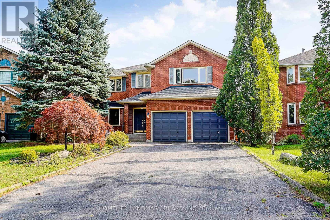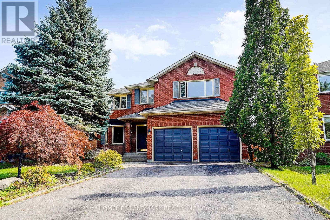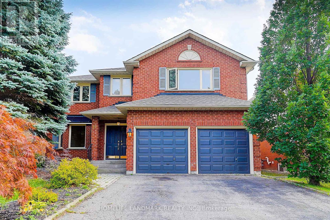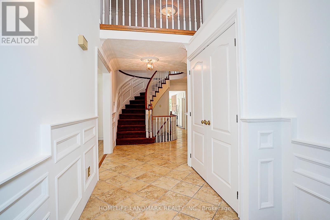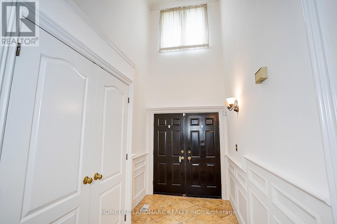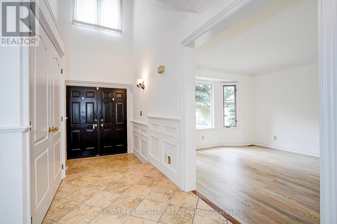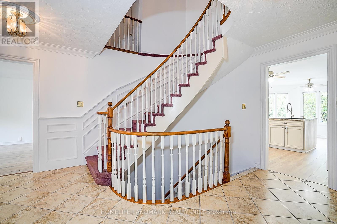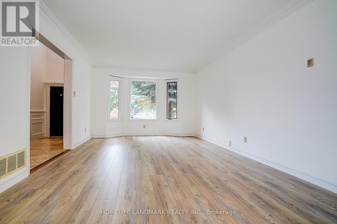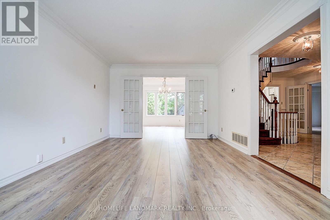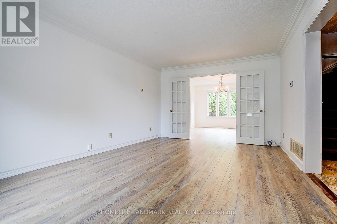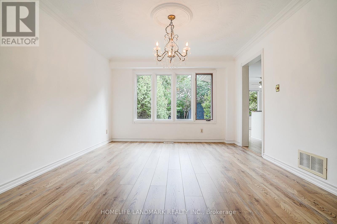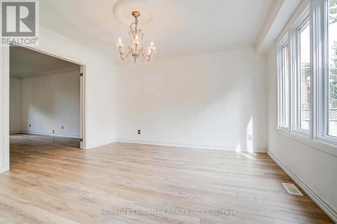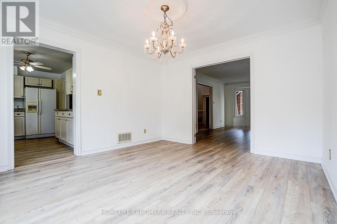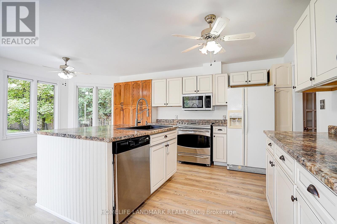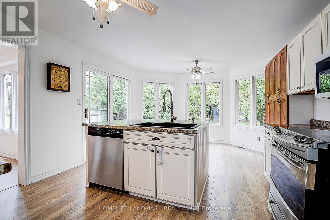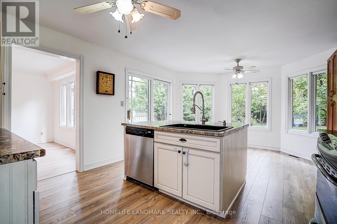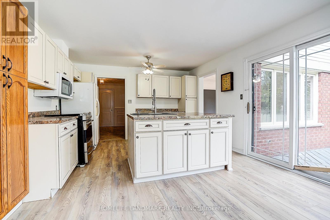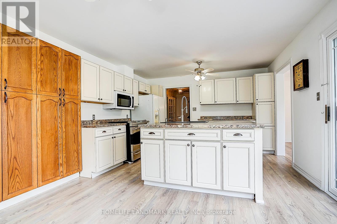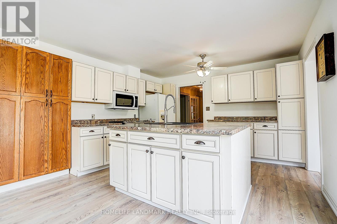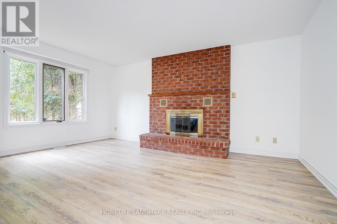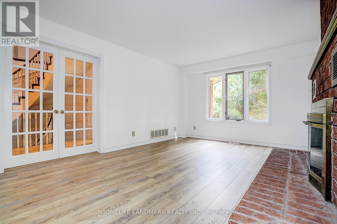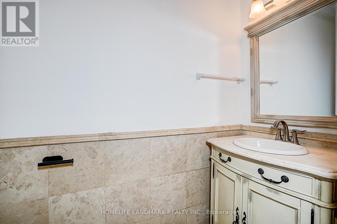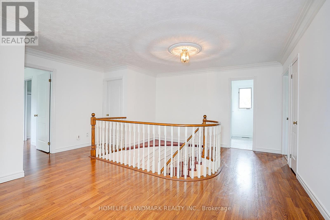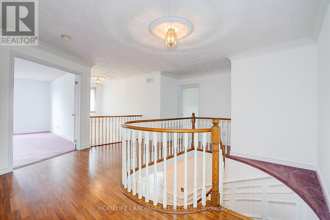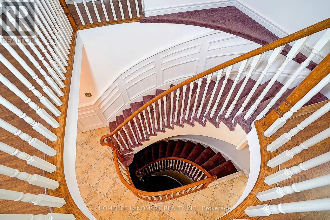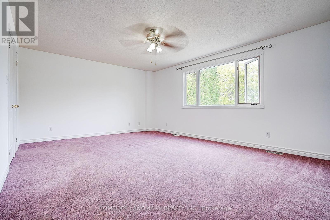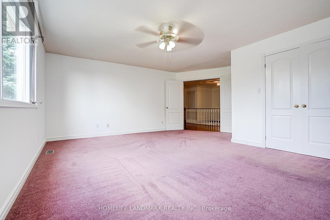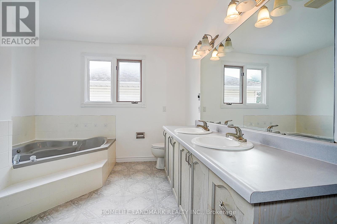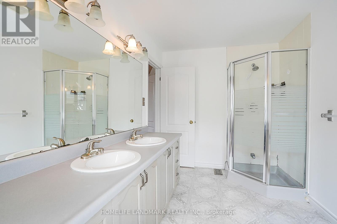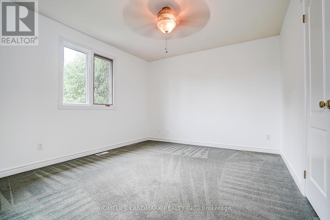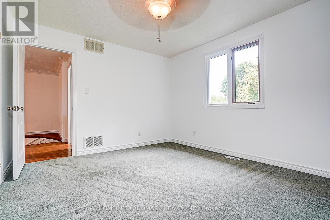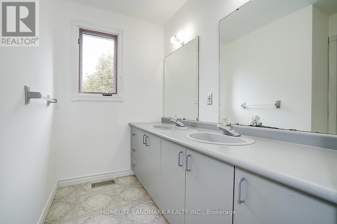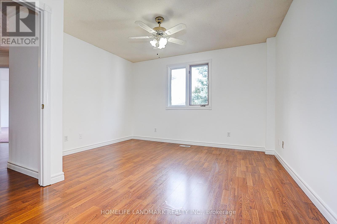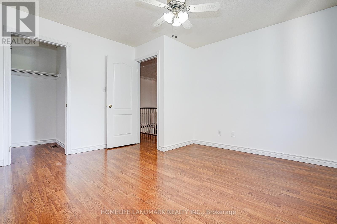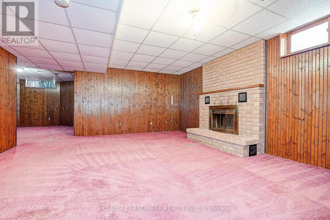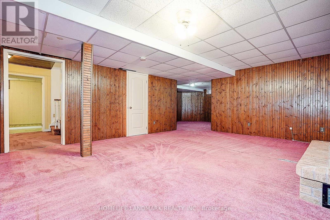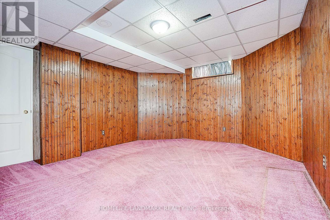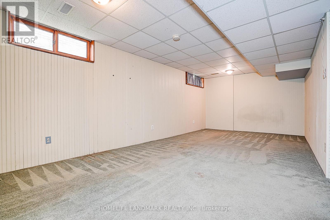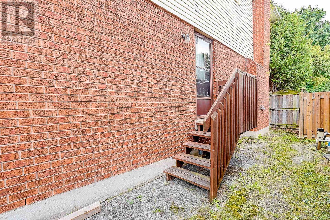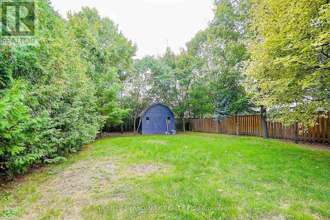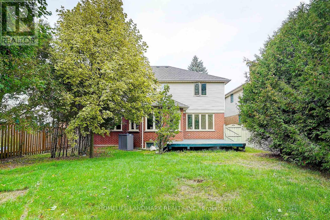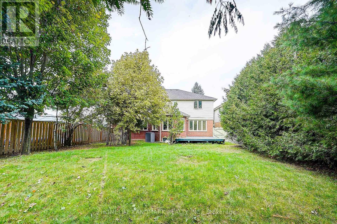5 Bedroom
4 Bathroom
2,500 - 3,000 ft2
Fireplace
Central Air Conditioning
Forced Air
$1,090,000
*Premium 50x224 Ft Lot Located on Private Court In Desired Courtice Neighbourhood. *Stunning Entrance W/ Handcrafted Trim & Wainscoting Leading To A Grand Circular Staircase Open To Above & Below. *Elegant Living & Dining Rooms W/ Cornice Mouldings & French Doors. *Cozy Family Room W/ Fireplace. *4 Spacious Bedrooms Plus Finished Basement W/ 5th Bedroom, Bath & Rec Room. *Private, Mature Treed Backyard Perfect For Entertaining. *Conveniently Located Walking Distance To Schools, Parks, Shopping, Transit & All Amenities (id:47351)
Property Details
|
MLS® Number
|
E12386019 |
|
Property Type
|
Single Family |
|
Community Name
|
Courtice |
|
Equipment Type
|
Water Heater |
|
Parking Space Total
|
6 |
|
Rental Equipment Type
|
Water Heater |
Building
|
Bathroom Total
|
4 |
|
Bedrooms Above Ground
|
4 |
|
Bedrooms Below Ground
|
1 |
|
Bedrooms Total
|
5 |
|
Appliances
|
Dishwasher, Dryer, Garage Door Opener, Stove, Washer, Window Coverings, Refrigerator |
|
Basement Development
|
Finished |
|
Basement Type
|
N/a (finished) |
|
Construction Style Attachment
|
Detached |
|
Cooling Type
|
Central Air Conditioning |
|
Exterior Finish
|
Brick |
|
Fireplace Present
|
Yes |
|
Flooring Type
|
Carpeted, Laminate |
|
Foundation Type
|
Poured Concrete |
|
Half Bath Total
|
1 |
|
Heating Fuel
|
Natural Gas |
|
Heating Type
|
Forced Air |
|
Stories Total
|
2 |
|
Size Interior
|
2,500 - 3,000 Ft2 |
|
Type
|
House |
|
Utility Water
|
Municipal Water |
Parking
Land
|
Acreage
|
No |
|
Size Depth
|
224 Ft |
|
Size Frontage
|
50 Ft |
|
Size Irregular
|
50 X 224 Ft |
|
Size Total Text
|
50 X 224 Ft |
Rooms
| Level |
Type |
Length |
Width |
Dimensions |
|
Second Level |
Primary Bedroom |
5.7 m |
4.21 m |
5.7 m x 4.21 m |
|
Second Level |
Bedroom 2 |
3.35 m |
3.75 m |
3.35 m x 3.75 m |
|
Second Level |
Bedroom 3 |
3.9 m |
3.81 m |
3.9 m x 3.81 m |
|
Second Level |
Bedroom 4 |
3.81 m |
3.69 m |
3.81 m x 3.69 m |
|
Lower Level |
Recreational, Games Room |
6.64 m |
3.56 m |
6.64 m x 3.56 m |
|
Main Level |
Kitchen |
3.26 m |
3.96 m |
3.26 m x 3.96 m |
|
Main Level |
Eating Area |
3.02 m |
3.99 m |
3.02 m x 3.99 m |
|
Main Level |
Family Room |
5.33 m |
3.74 m |
5.33 m x 3.74 m |
|
Main Level |
Living Room |
5.49 m |
3.63 m |
5.49 m x 3.63 m |
|
Main Level |
Dining Room |
4.02 m |
3.38 m |
4.02 m x 3.38 m |
https://www.realtor.ca/real-estate/28824961/19-bridle-court-clarington-courtice-courtice
