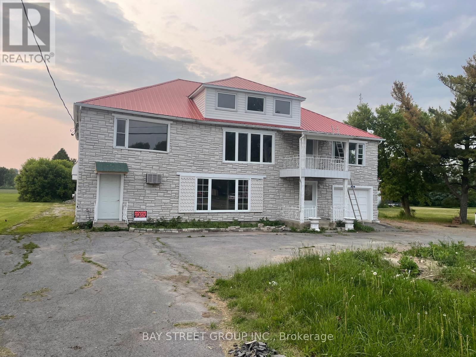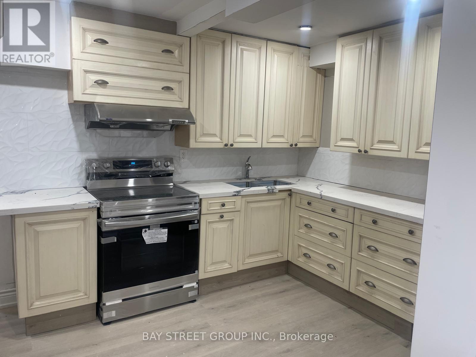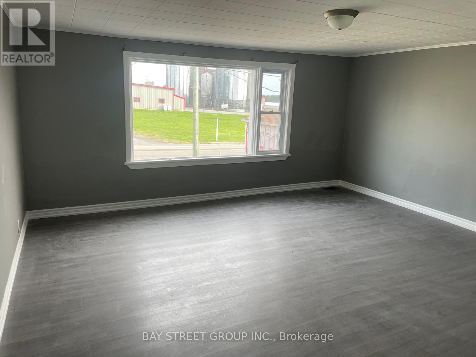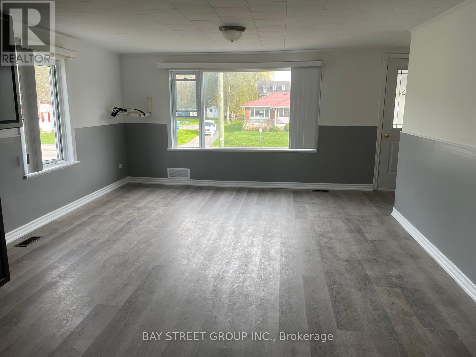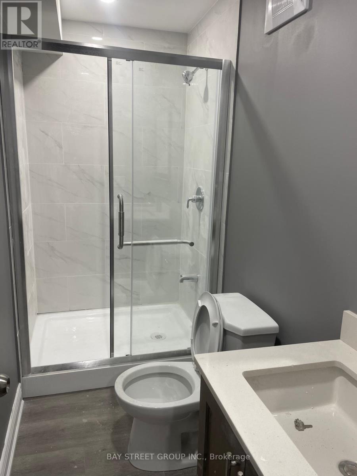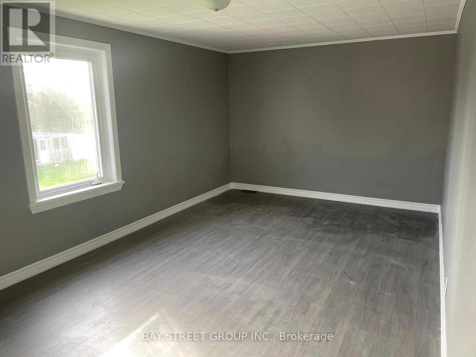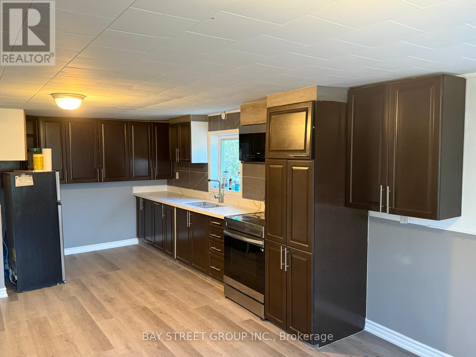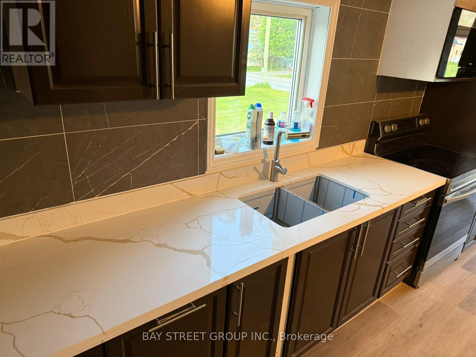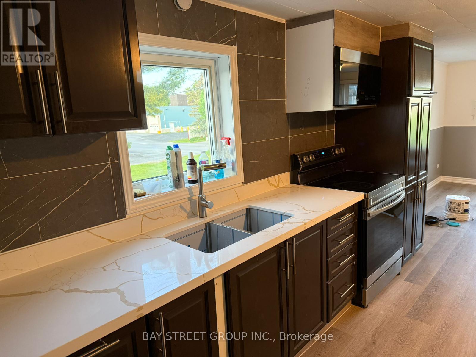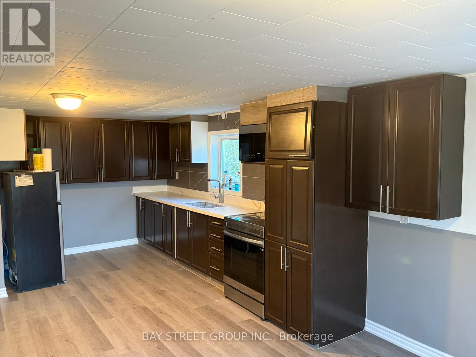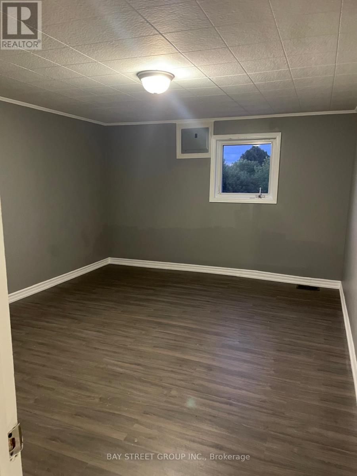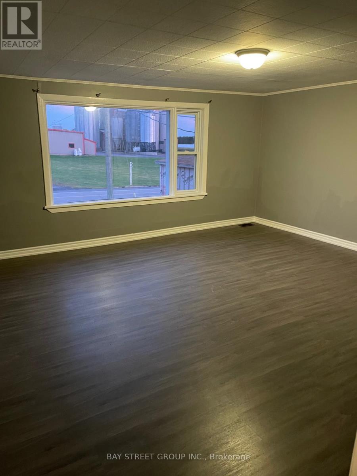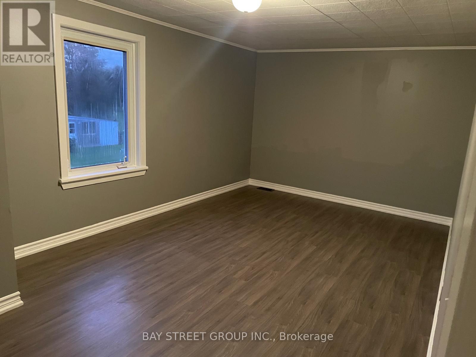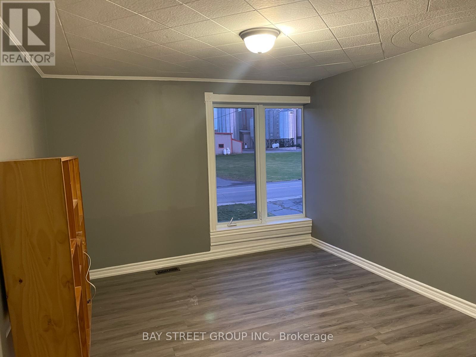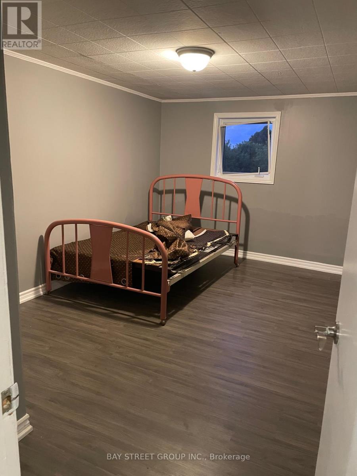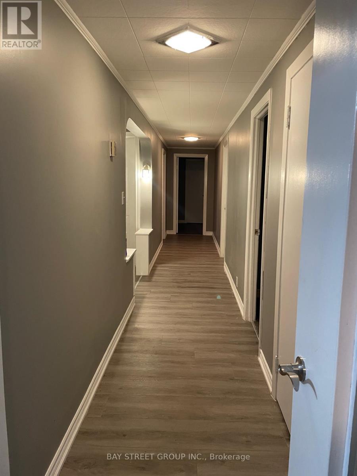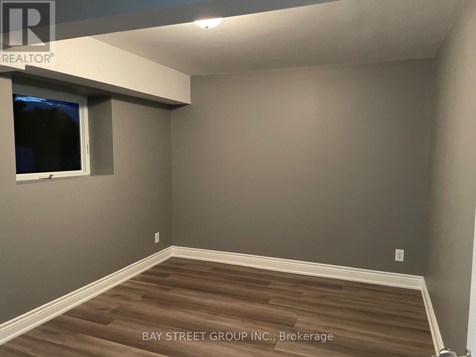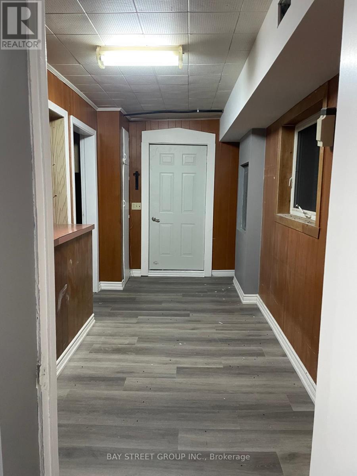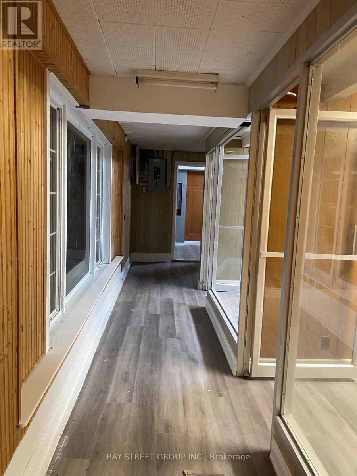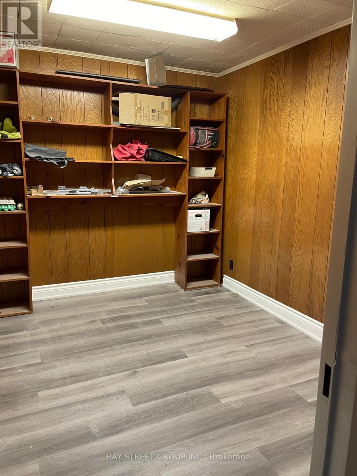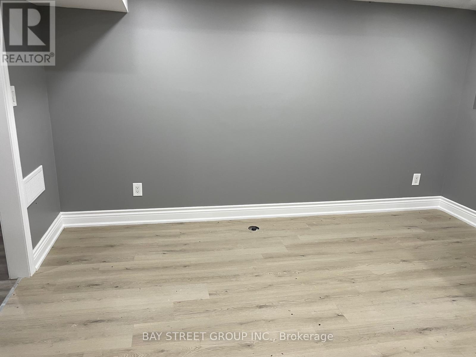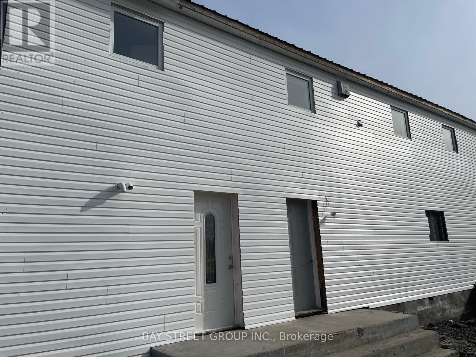6 Bedroom
4 Bathroom
3,500 - 5,000 ft2
Forced Air
$569,000
Welcome to this beautifully renovated home at prime location offering modern design, spacious living, and exceptional investment potential. Whether you're a first-time buyer or a savvy investor, this property checks all the boxes with a Triplex application already submitted, paving the way for future rental income opportunities. The main floor features a stunning 400 sq ft open-concept kitchen, complete with quartz countertops, brand-new stainless steel appliances, and high-end finishes perfect for cooking, entertaining, or everyday family living. Step out onto your private balcony and enjoy the seamless indoor-outdoor lifestyle. Additional highlights include: Brand-new 200 AMP electrical service ideal for smart home upgrades and EV charging,R3 Zoning (with some conditions) offering flexibility for multi-unit use Spacious attic potential to add another unit (buyer to verify)Natural gas line application submitted expected to be connected in the coming weeks . Don't miss this opportunity to own a turnkey property with both immediate comfort and long-term potential. (id:47351)
Property Details
|
MLS® Number
|
X12429942 |
|
Property Type
|
Single Family |
|
Community Name
|
724 - South Glengarry (Lancaster) Twp |
|
Features
|
Carpet Free |
|
Parking Space Total
|
11 |
Building
|
Bathroom Total
|
4 |
|
Bedrooms Above Ground
|
6 |
|
Bedrooms Total
|
6 |
|
Construction Style Attachment
|
Detached |
|
Exterior Finish
|
Vinyl Siding |
|
Foundation Type
|
Unknown |
|
Heating Fuel
|
Natural Gas |
|
Heating Type
|
Forced Air |
|
Stories Total
|
2 |
|
Size Interior
|
3,500 - 5,000 Ft2 |
|
Type
|
House |
Parking
Land
|
Acreage
|
No |
|
Sewer
|
Septic System |
|
Size Depth
|
210 Ft ,4 In |
|
Size Frontage
|
110 Ft |
|
Size Irregular
|
110 X 210.4 Ft ; 0 |
|
Size Total Text
|
110 X 210.4 Ft ; 0 |
https://www.realtor.ca/real-estate/28919814/21127-concession-5-road-south-glengarry-724-south-glengarry-lancaster-twp
