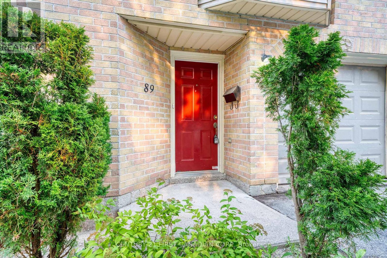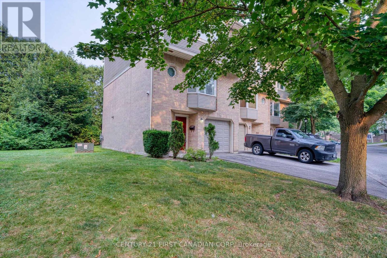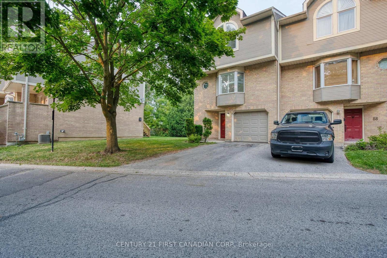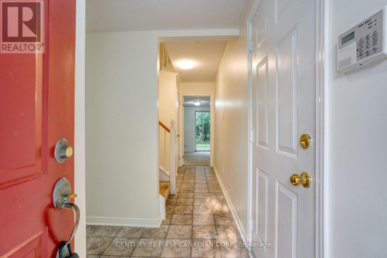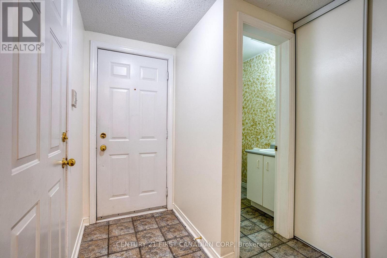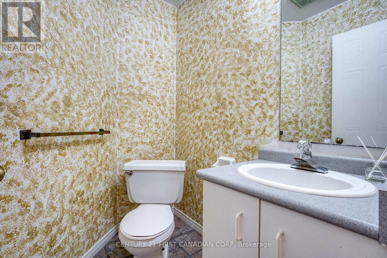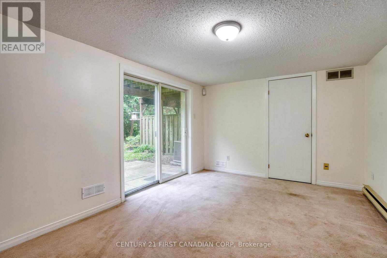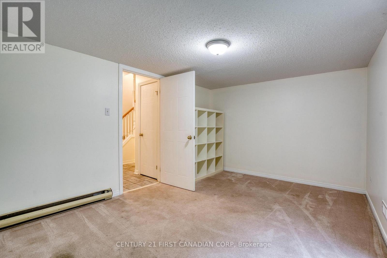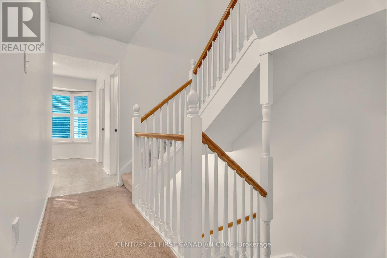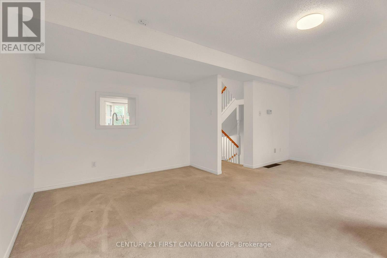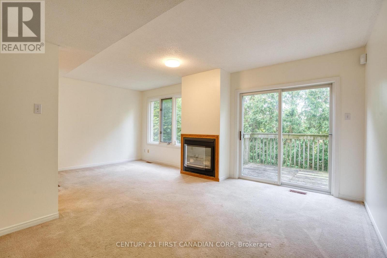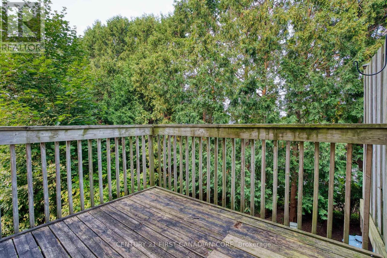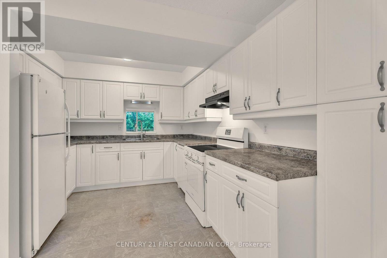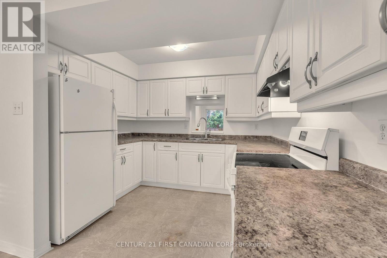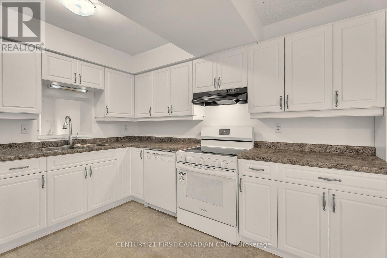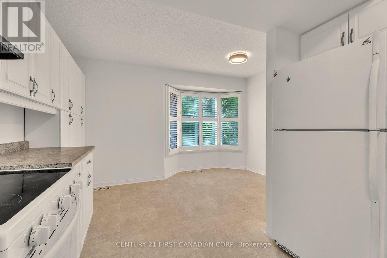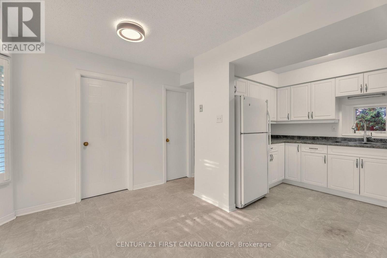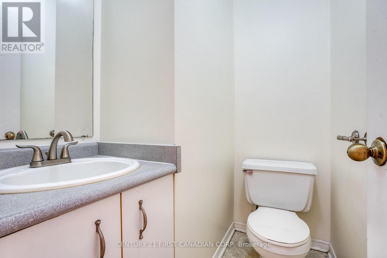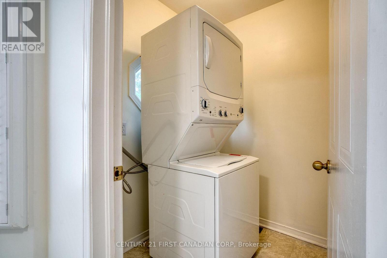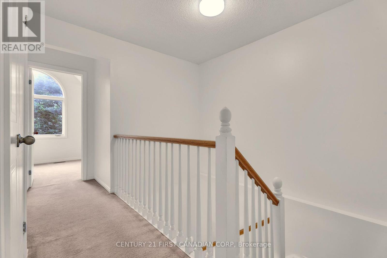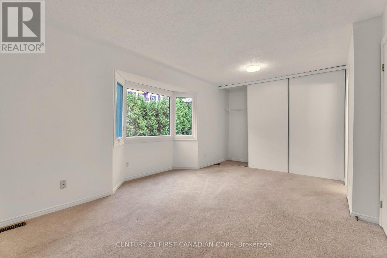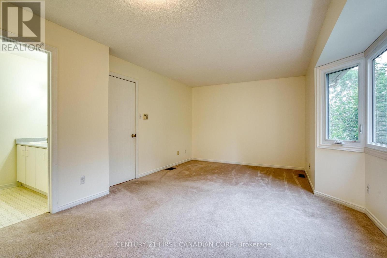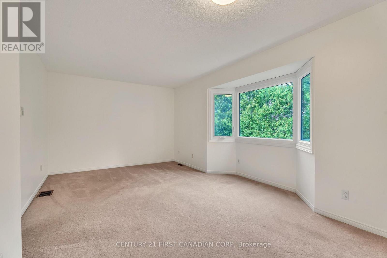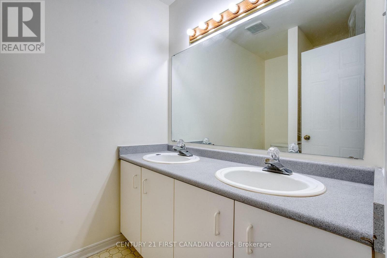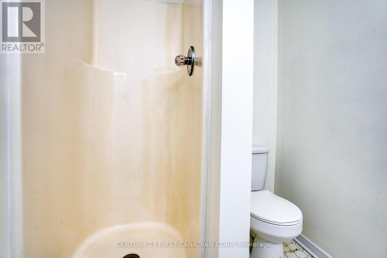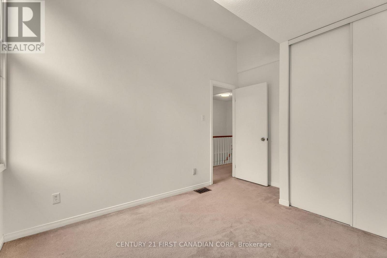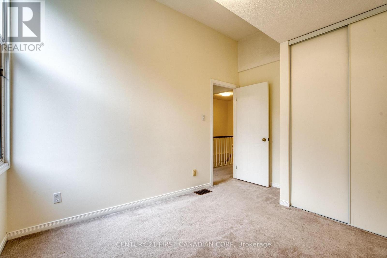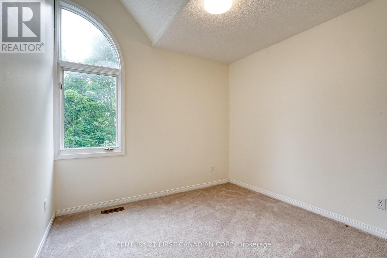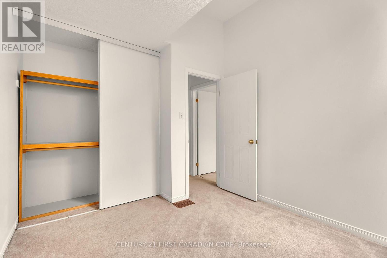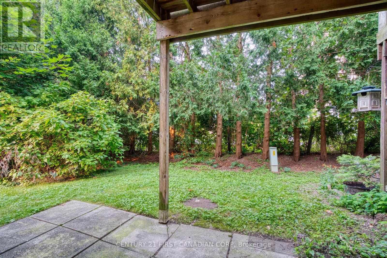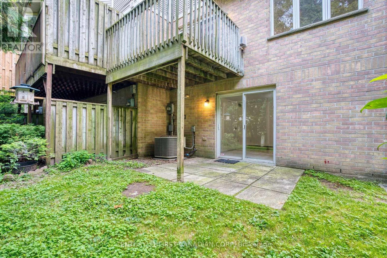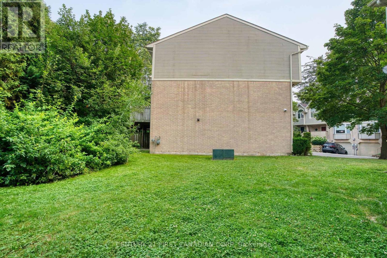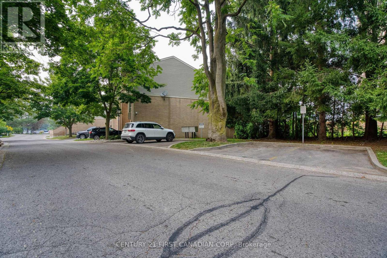3 Bedroom
4 Bathroom
1,400 - 1,599 ft2
Fireplace
Central Air Conditioning
Forced Air
$2,600 Monthly
Welcome to 9 Ailsa , Unit 89, nestled in neighbourhood in a quiet enclave in Ailsa Meadow complex ! This spacious 3-storey end-unit townhouse offers generous living space with a prime location close to all essential amenities. With 3 sizeable bedrooms and 2+2 bathrooms, this home features main floor den and 2-piece bath, direct garage access and a walk-out to the backyard; Second floor a bright kitchen with large bay windows, a convenient laundry closet, a cozy living room with fireplace and provides access to the private 2nd floor balcony; The third level with 3 good size bedrooms including a primary bedroom ensuite; Other features including easy access to HW 401, close to Victoria Hospital, downtown and shoppings as well as nearby nature trails. Entirely interior freshly painted ! Move-in Ready ! Looking for a A+credit family to move in! First & Last month's rent required. 1 year minimum Lease. Tenants pay for rent plus all Utilities. (id:47351)
Property Details
|
MLS® Number
|
X12430179 |
|
Property Type
|
Single Family |
|
Community Name
|
South J |
|
Amenities Near By
|
Hospital |
|
Community Features
|
Pet Restrictions |
|
Equipment Type
|
Water Heater |
|
Features
|
Flat Site, Balcony, Dry, Level |
|
Parking Space Total
|
2 |
|
Rental Equipment Type
|
Water Heater |
Building
|
Bathroom Total
|
4 |
|
Bedrooms Above Ground
|
3 |
|
Bedrooms Total
|
3 |
|
Age
|
31 To 50 Years |
|
Amenities
|
Visitor Parking, Fireplace(s) |
|
Appliances
|
Water Heater, Dishwasher, Hood Fan, Stove, Washer, Refrigerator |
|
Cooling Type
|
Central Air Conditioning |
|
Exterior Finish
|
Vinyl Siding, Brick |
|
Fireplace Present
|
Yes |
|
Fireplace Total
|
1 |
|
Foundation Type
|
Poured Concrete |
|
Half Bath Total
|
2 |
|
Heating Fuel
|
Natural Gas |
|
Heating Type
|
Forced Air |
|
Stories Total
|
3 |
|
Size Interior
|
1,400 - 1,599 Ft2 |
|
Type
|
Row / Townhouse |
Parking
Land
|
Acreage
|
No |
|
Land Amenities
|
Hospital |
Rooms
| Level |
Type |
Length |
Width |
Dimensions |
|
Second Level |
Bathroom |
1.66 m |
0.77 m |
1.66 m x 0.77 m |
|
Second Level |
Dining Room |
2.12 m |
2.8 m |
2.12 m x 2.8 m |
|
Second Level |
Kitchen |
3.03 m |
4.87 m |
3.03 m x 4.87 m |
|
Second Level |
Laundry Room |
1.65 m |
2.12 m |
1.65 m x 2.12 m |
|
Second Level |
Living Room |
5.84 m |
3.01 m |
5.84 m x 3.01 m |
|
Third Level |
Bedroom |
2.94 m |
3.13 m |
2.94 m x 3.13 m |
|
Third Level |
Bedroom |
2.94 m |
3.13 m |
2.94 m x 3.13 m |
|
Third Level |
Primary Bedroom |
5.29 m |
3.28 m |
5.29 m x 3.28 m |
|
Third Level |
Bathroom |
2.45 m |
1.67 m |
2.45 m x 1.67 m |
|
Third Level |
Bathroom |
2.87 m |
1.5 m |
2.87 m x 1.5 m |
|
Main Level |
Bathroom |
1.42 m |
1.77 m |
1.42 m x 1.77 m |
|
Main Level |
Den |
4.4 m |
3.3 m |
4.4 m x 3.3 m |
https://www.realtor.ca/real-estate/28920282/89-9-ailsa-place-london-south-south-j-south-j
