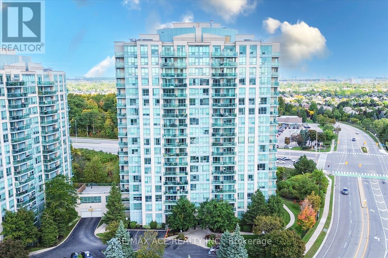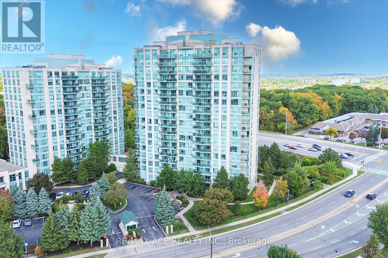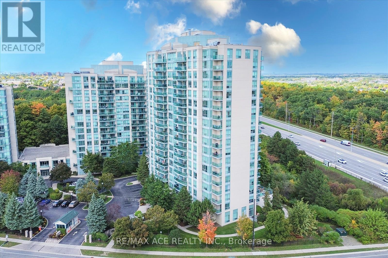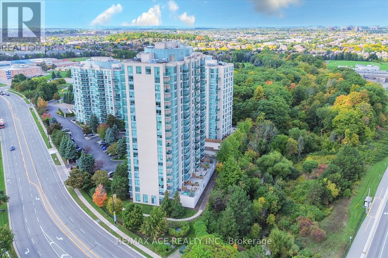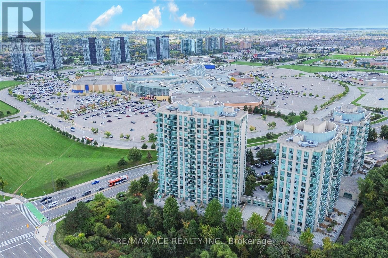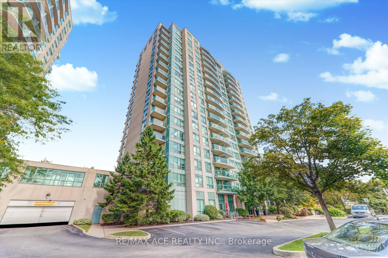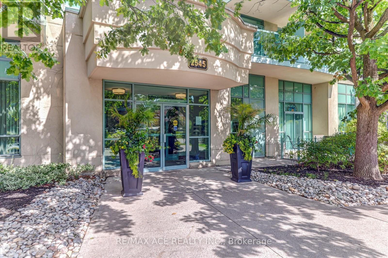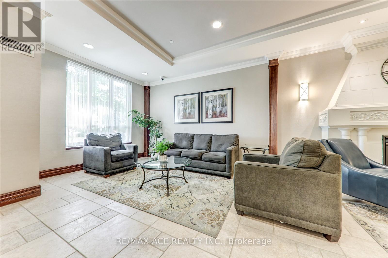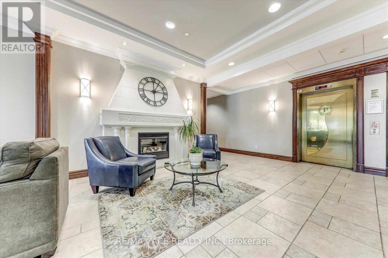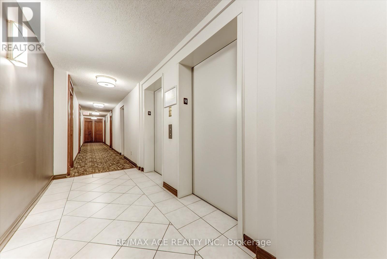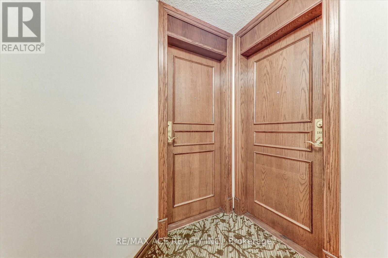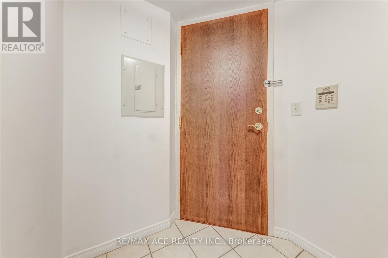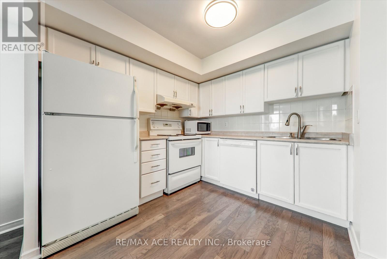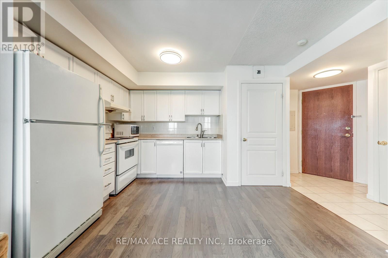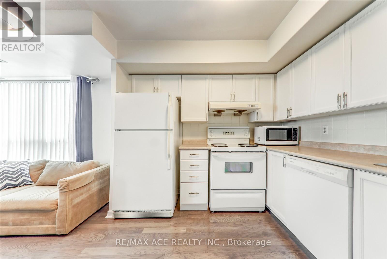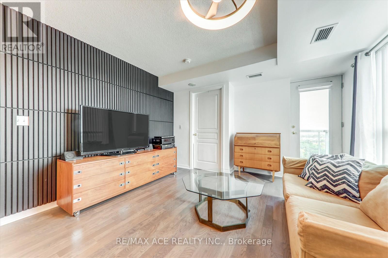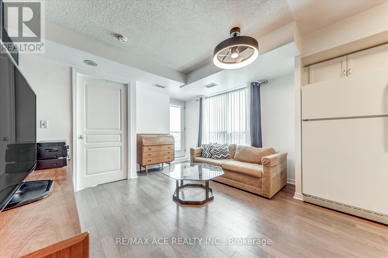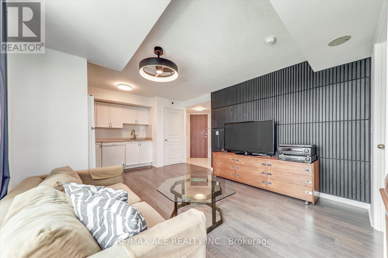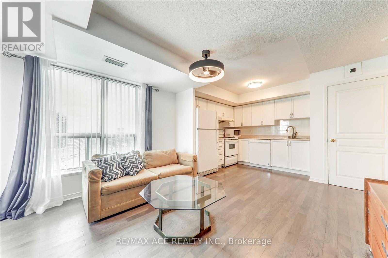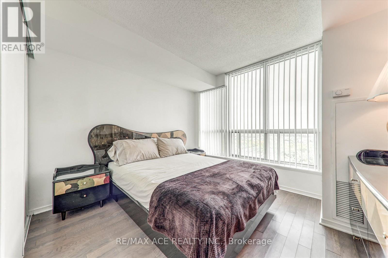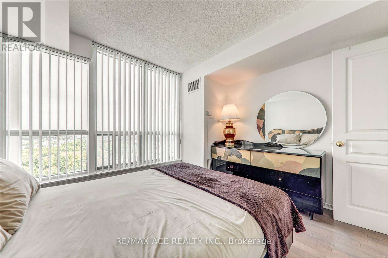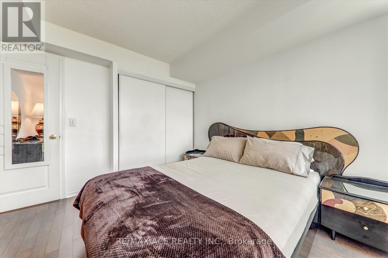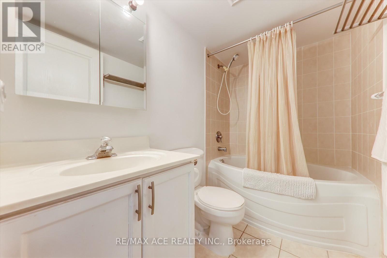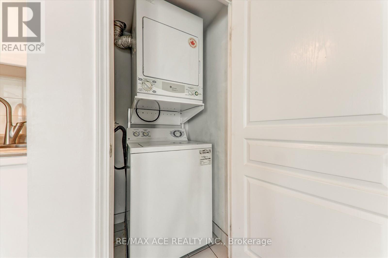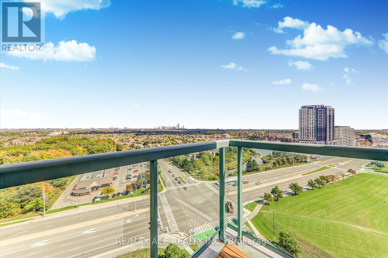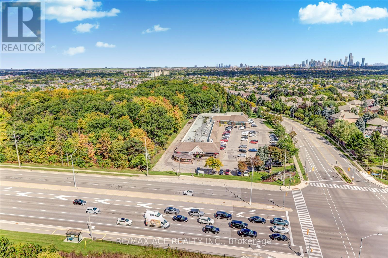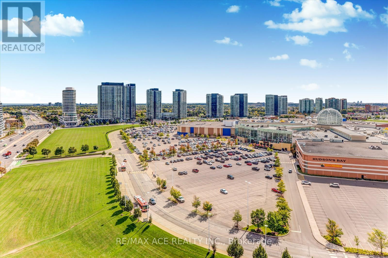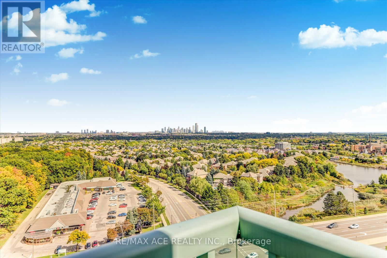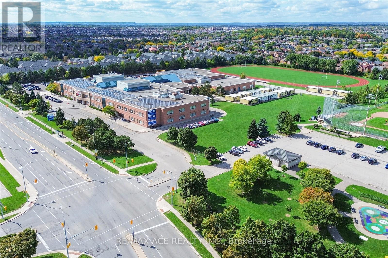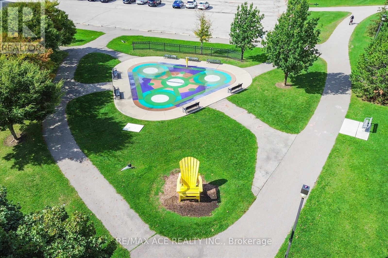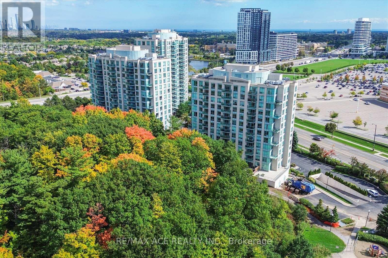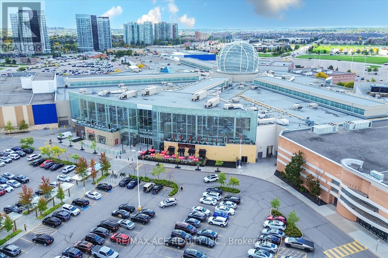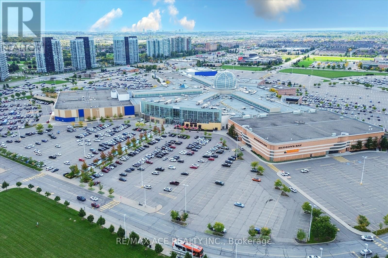1803 - 2545 Erin Centre Boulevard Mississauga, Ontario L5M 6Z9
1 Bedroom
1 Bathroom
500 - 599 ft2
Central Air Conditioning
Forced Air
$438,900Maintenance, Heat, Electricity, Water, Common Area Maintenance, Insurance, Parking
$619.61 Monthly
Maintenance, Heat, Electricity, Water, Common Area Maintenance, Insurance, Parking
$619.61 MonthlyWelcome to Parkway Place in Central Erin Mills. Prime Southerly Views From Corner Unit With South East Facing Balcony, Gas Bbq Line, Ensuite Laundry, Open Concept (Lots Of Light) & Soaker Tub. Maintenance Fee Covers Heat, Water, Hydro & A/C. Steps To Erin Mills Town Centre, Credit Valley Hospital, Erin Meadows Cc & Library. Close To Schools, Parks, Trails, Transit, Shopping & Restaurants. (id:47351)
Property Details
| MLS® Number | W12457850 |
| Property Type | Single Family |
| Community Name | Central Erin Mills |
| Community Features | Pets Allowed With Restrictions |
| Features | Balcony, In Suite Laundry |
| Parking Space Total | 1 |
Building
| Bathroom Total | 1 |
| Bedrooms Above Ground | 1 |
| Bedrooms Total | 1 |
| Amenities | Storage - Locker |
| Appliances | Dishwasher, Dryer, Microwave, Stove, Washer, Refrigerator |
| Basement Type | None |
| Cooling Type | Central Air Conditioning |
| Exterior Finish | Brick, Concrete |
| Heating Fuel | Natural Gas |
| Heating Type | Forced Air |
| Size Interior | 500 - 599 Ft2 |
| Type | Apartment |
Parking
| Underground | |
| Garage |
Land
| Acreage | No |
Rooms
| Level | Type | Length | Width | Dimensions |
|---|---|---|---|---|
| Flat | Kitchen | 2.69 m | 2.44 m | 2.69 m x 2.44 m |
| Flat | Living Room | 3.75 m | 3.48 m | 3.75 m x 3.48 m |
| Flat | Dining Room | 3.75 m | 3.48 m | 3.75 m x 3.48 m |
| Flat | Bedroom | 3.36 m | 2.99 m | 3.36 m x 2.99 m |
| Flat | Laundry Room | Measurements not available |
