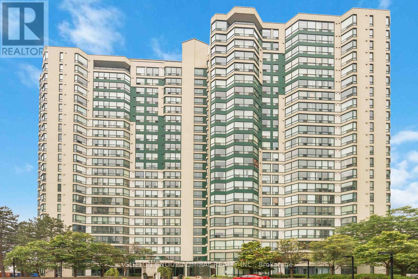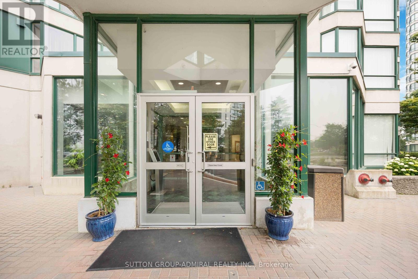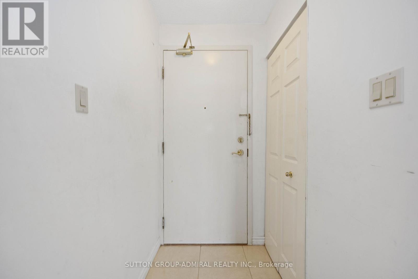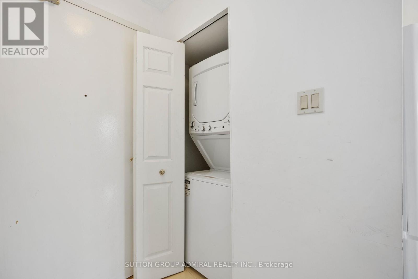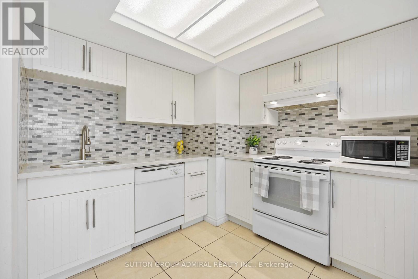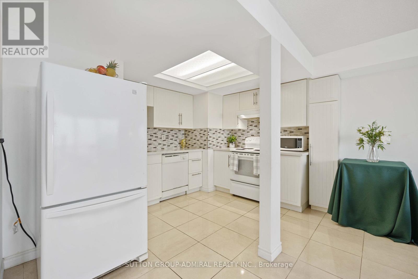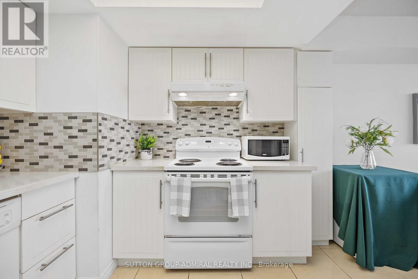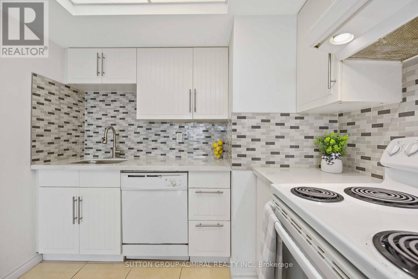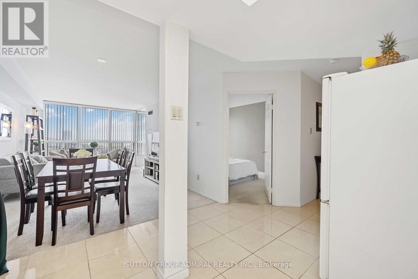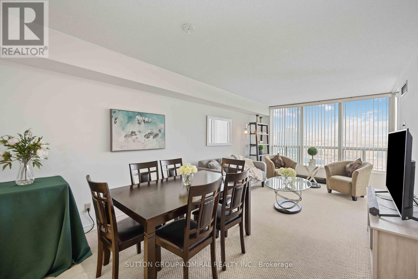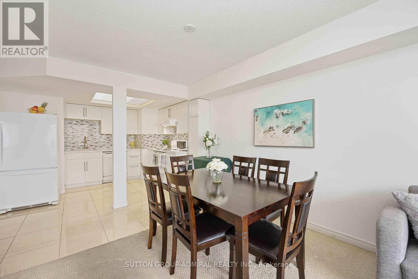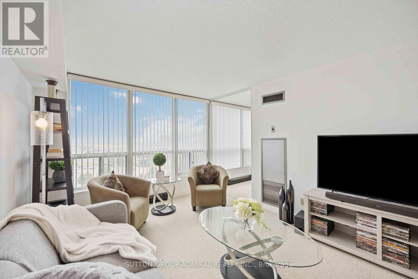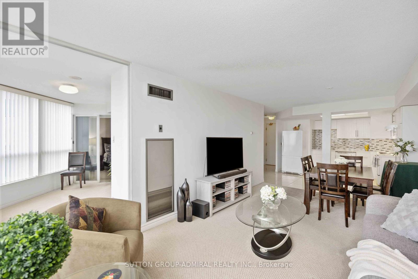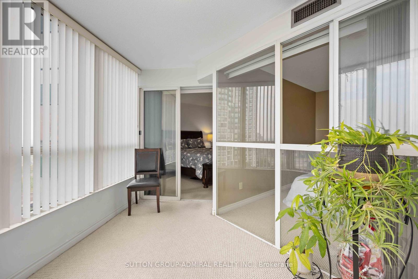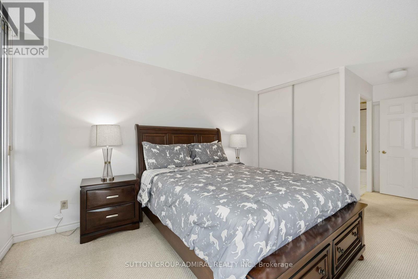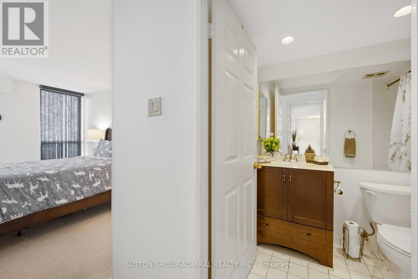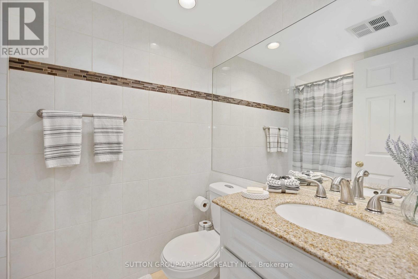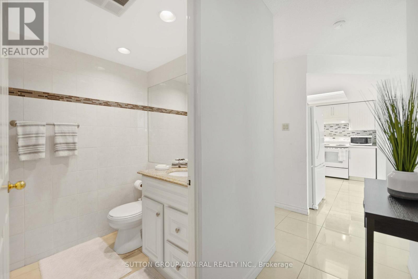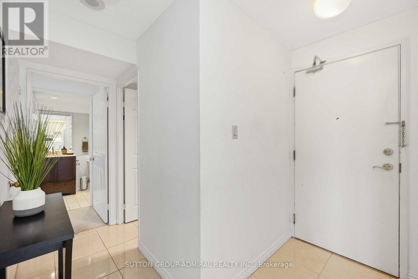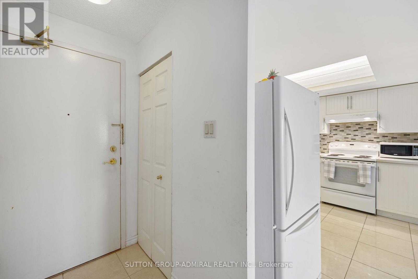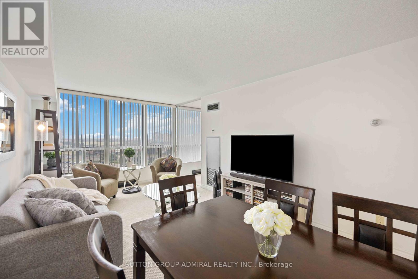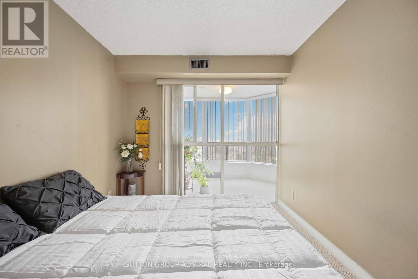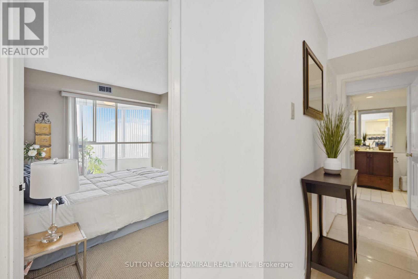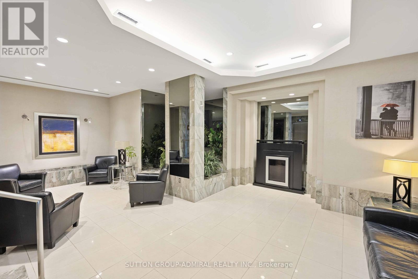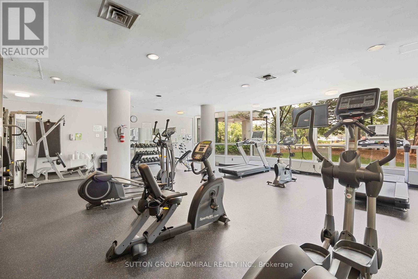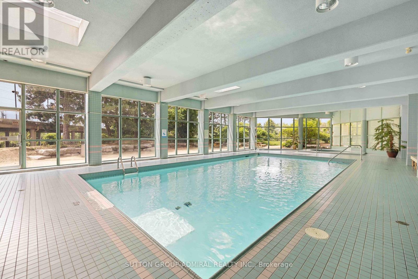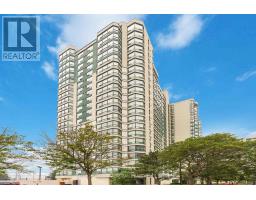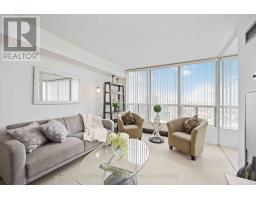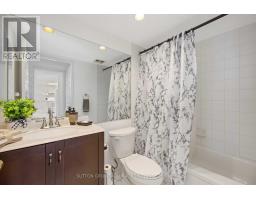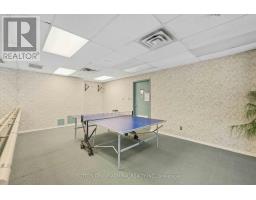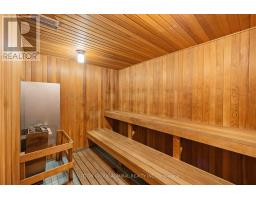1011 - 4460 Tucana Court Mississauga, Ontario L5R 3K9
$499,999Maintenance, Heat, Common Area Maintenance, Water, Insurance, Parking
$897.29 Monthly
Maintenance, Heat, Common Area Maintenance, Water, Insurance, Parking
$897.29 MonthlyEnjoy Stunning Views and Natural Light in this Spacious 2+1 Bedroom Condo! This beautifully updated 948 sq. ft. unit features a renovated kitchen with quartz countertops, tile flooring, brand new stainless steel appliances and a modernized bathroom. The layout is functional and spacious, perfect for comfortable living or entertaining. Situated in a fully renovated building in the heart of Mississauga, you'll love the expansive views and abundant sunlight throughout. Enjoy a full suite of amenities including a concierge, gym, tennis court, meeting room, and more. Conveniently located near public transit, Square One Shopping Centre, Hwy 403, Hurontario, the airport, entertainment, and restaurants. A must-see in a rime location with the CN Tower View! (id:47351)
Property Details
| MLS® Number | W12214249 |
| Property Type | Single Family |
| Community Name | Hurontario |
| Amenities Near By | Public Transit, Schools |
| Community Features | Pets Not Allowed |
| Features | Cul-de-sac |
| Parking Space Total | 1 |
| Pool Type | Indoor Pool |
| Structure | Tennis Court |
| View Type | View, City View |
Building
| Bathroom Total | 2 |
| Bedrooms Above Ground | 2 |
| Bedrooms Below Ground | 1 |
| Bedrooms Total | 3 |
| Amenities | Security/concierge, Exercise Centre, Sauna, Storage - Locker |
| Appliances | Dishwasher, Dryer, Hood Fan, Stove, Washer, Window Coverings, Refrigerator |
| Cooling Type | Central Air Conditioning |
| Exterior Finish | Concrete |
| Fire Protection | Controlled Entry |
| Flooring Type | Tile |
| Foundation Type | Concrete |
| Heating Fuel | Natural Gas |
| Heating Type | Forced Air |
| Size Interior | 900 - 999 Ft2 |
| Type | Apartment |
Parking
| Underground | |
| Garage |
Land
| Acreage | No |
| Land Amenities | Public Transit, Schools |
| Landscape Features | Landscaped |
Rooms
| Level | Type | Length | Width | Dimensions |
|---|---|---|---|---|
| Flat | Living Room | 3.27 m | 3.3 m | 3.27 m x 3.3 m |
| Flat | Dining Room | 3.27 m | 2.25 m | 3.27 m x 2.25 m |
| Flat | Kitchen | 3.53 m | 3.71 m | 3.53 m x 3.71 m |
| Flat | Primary Bedroom | 3.38 m | 6.22 m | 3.38 m x 6.22 m |
| Flat | Bedroom 2 | 2.66 m | 3.65 m | 2.66 m x 3.65 m |
| Flat | Den | 4.08 m | 2.08 m | 4.08 m x 2.08 m |
https://www.realtor.ca/real-estate/28454985/1011-4460-tucana-court-mississauga-hurontario-hurontario

