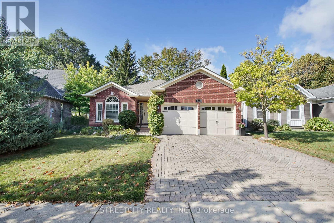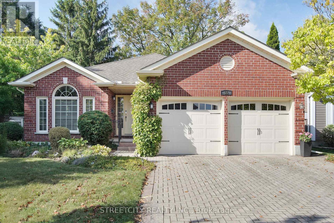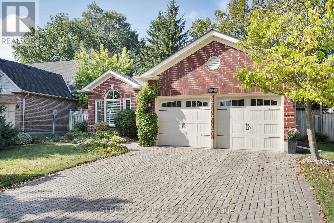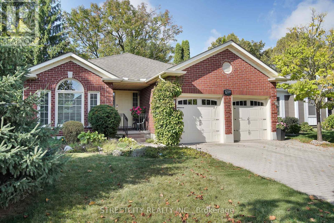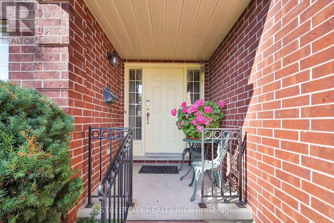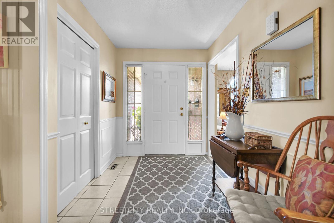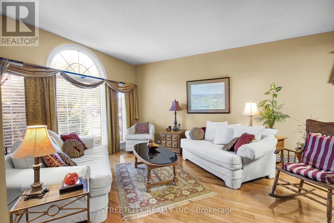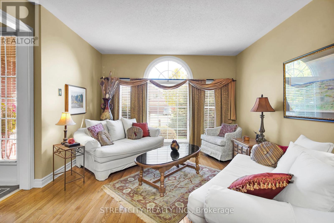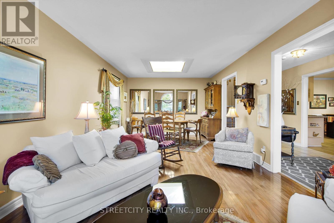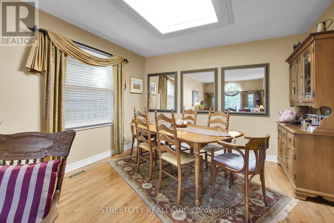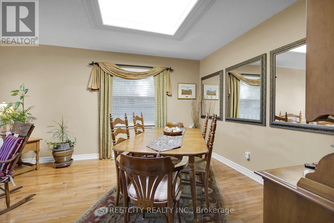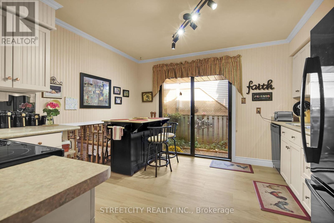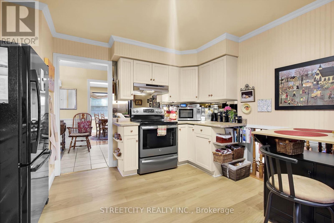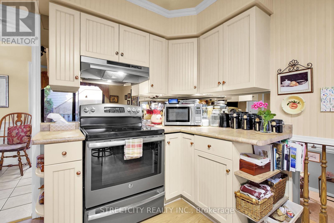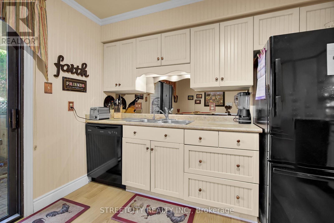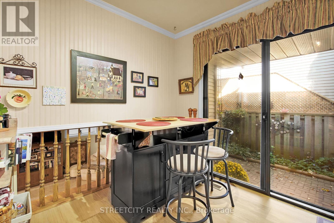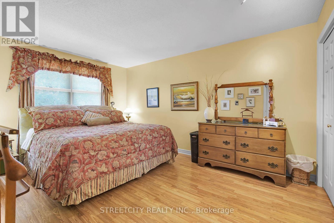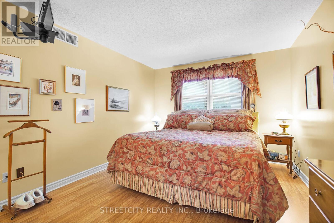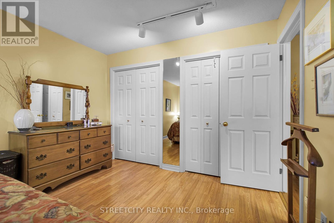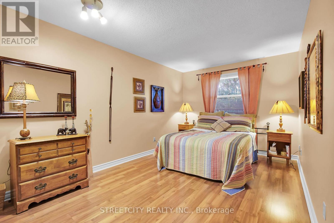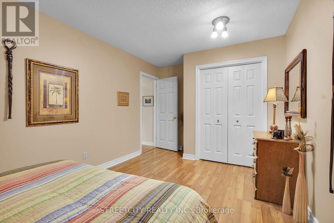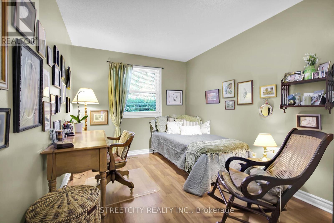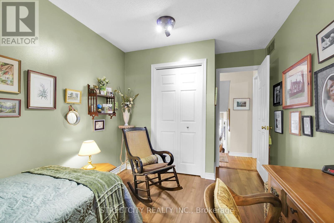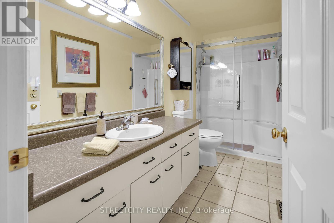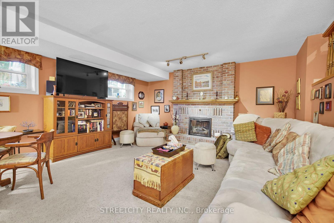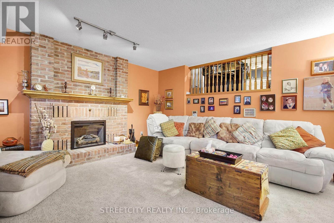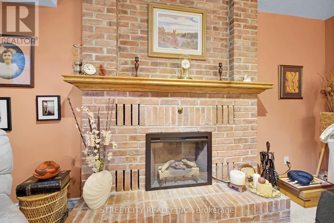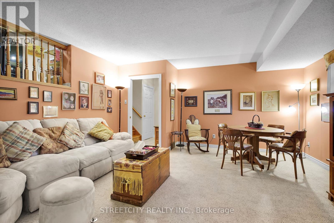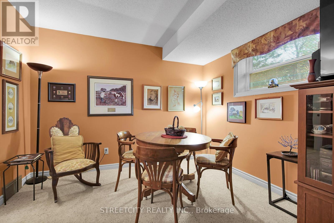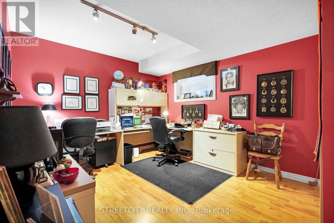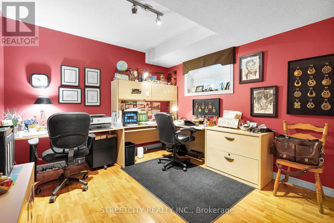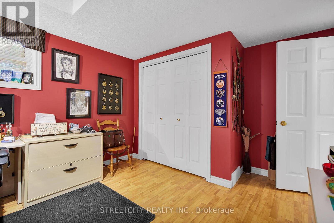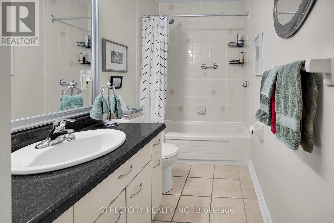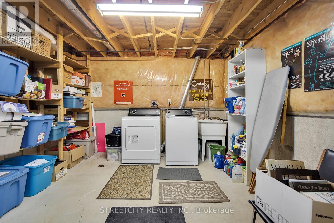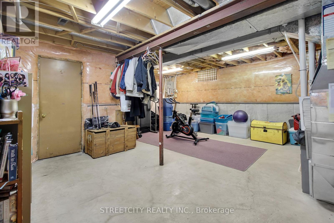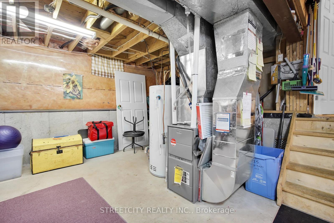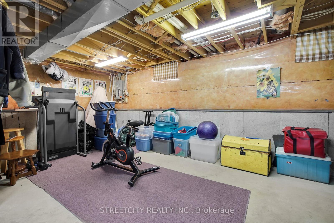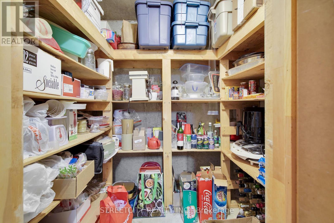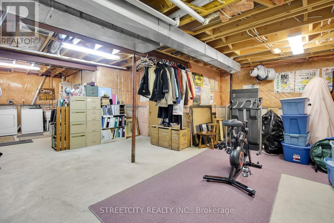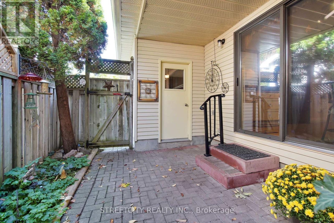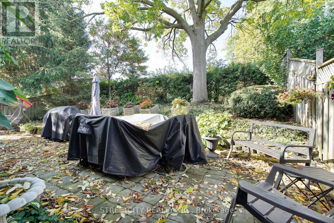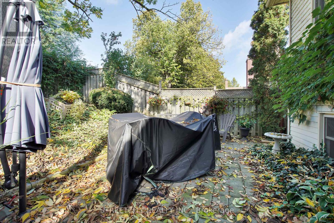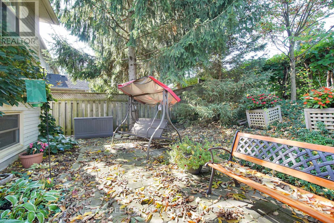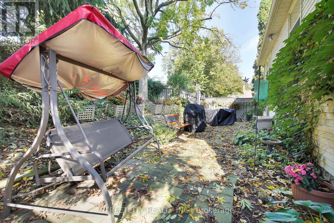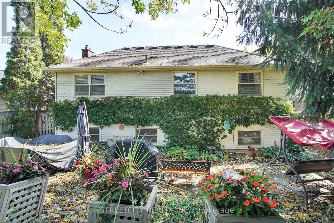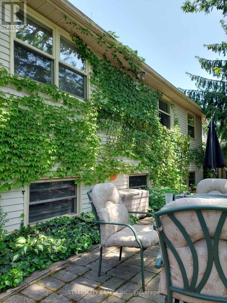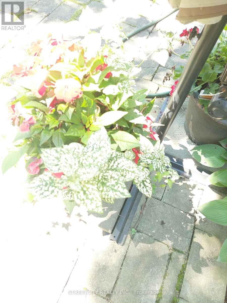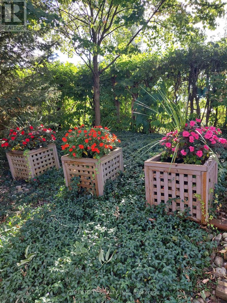4 Bedroom
2 Bathroom
1,500 - 2,000 ft2
Fireplace
Central Air Conditioning
Forced Air
Landscaped
$699,900
Welcome to this spacious and beautifully maintained 4-level backsplit in the desirable neighborhood of Bonaventure Meadows, London! Step into a bright and airy large foyer that opens into a formal living and dining room combo, perfect for entertaining guests or hosting family gatherings. A charming skylight above the dining area fills the space with natural light, creating a warm and inviting atmosphere. The heart of the home is the expansive third-level family room, featuring above-grade windows and a cozy gas fire place ideal for relaxing evenings. This level also includes a generously sized 4th bedroom, perfect for guests, a home office, or multigenerational living. As a former model home, this property boasts thoughtful design touches and a functional layout with plenty of room to grow. The double interlocking brick driveway offers ample parking, and the private backyard provides a peaceful outdoor retreat. Don't miss the opportunity to own this unique and well-loved home in a family-friendly neighborhood close to parks, schools, shopping, and transit. All the eavestroughs have the Leaf Filter system installed. (id:47351)
Open House
This property has open houses!
Starts at:
2:00 pm
Ends at:
4:00 pm
Property Details
|
MLS® Number
|
X12431942 |
|
Property Type
|
Single Family |
|
Community Name
|
East I |
|
Amenities Near By
|
Public Transit |
|
Equipment Type
|
Water Heater - Gas, Air Conditioner, Water Heater, Furnace |
|
Parking Space Total
|
4 |
|
Rental Equipment Type
|
Water Heater - Gas, Air Conditioner, Water Heater, Furnace |
|
Structure
|
Patio(s), Porch |
Building
|
Bathroom Total
|
2 |
|
Bedrooms Above Ground
|
4 |
|
Bedrooms Total
|
4 |
|
Age
|
31 To 50 Years |
|
Appliances
|
Garage Door Opener Remote(s), Garburator, Water Heater, Dryer, Stove, Washer, Window Coverings, Refrigerator |
|
Basement Development
|
Finished |
|
Basement Type
|
N/a (finished) |
|
Construction Style Attachment
|
Detached |
|
Construction Style Split Level
|
Backsplit |
|
Cooling Type
|
Central Air Conditioning |
|
Exterior Finish
|
Aluminum Siding, Brick |
|
Fire Protection
|
Alarm System, Smoke Detectors |
|
Fireplace Present
|
Yes |
|
Fireplace Total
|
1 |
|
Foundation Type
|
Concrete |
|
Heating Fuel
|
Natural Gas |
|
Heating Type
|
Forced Air |
|
Size Interior
|
1,500 - 2,000 Ft2 |
|
Type
|
House |
|
Utility Water
|
Municipal Water |
Parking
Land
|
Acreage
|
No |
|
Land Amenities
|
Public Transit |
|
Landscape Features
|
Landscaped |
|
Sewer
|
Sanitary Sewer |
|
Size Depth
|
102 Ft |
|
Size Frontage
|
49 Ft ,8 In |
|
Size Irregular
|
49.7 X 102 Ft |
|
Size Total Text
|
49.7 X 102 Ft |
Rooms
| Level |
Type |
Length |
Width |
Dimensions |
|
Second Level |
Primary Bedroom |
4.57 m |
3.35 m |
4.57 m x 3.35 m |
|
Second Level |
Bedroom 2 |
4.57 m |
3.02 m |
4.57 m x 3.02 m |
|
Second Level |
Bedroom 3 |
3.5 m |
2.74 m |
3.5 m x 2.74 m |
|
Second Level |
Bathroom |
|
|
Measurements not available |
|
Third Level |
Bedroom 4 |
3.7 m |
3.42 m |
3.7 m x 3.42 m |
|
Third Level |
Family Room |
5.94 m |
4.92 m |
5.94 m x 4.92 m |
|
Basement |
Bathroom |
|
|
Measurements not available |
|
Main Level |
Kitchen |
3.73 m |
3.65 m |
3.73 m x 3.65 m |
|
Main Level |
Living Room |
3.18 m |
4.43 m |
3.18 m x 4.43 m |
|
Main Level |
Dining Room |
3.18 m |
3.24 m |
3.18 m x 3.24 m |
https://www.realtor.ca/real-estate/28924311/55-martinet-avenue-london-east-east-i-east-i
