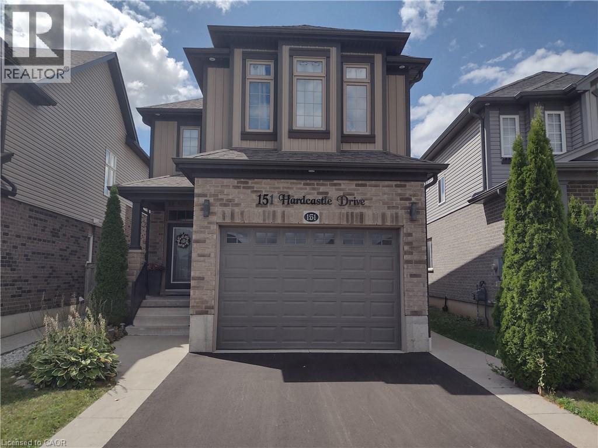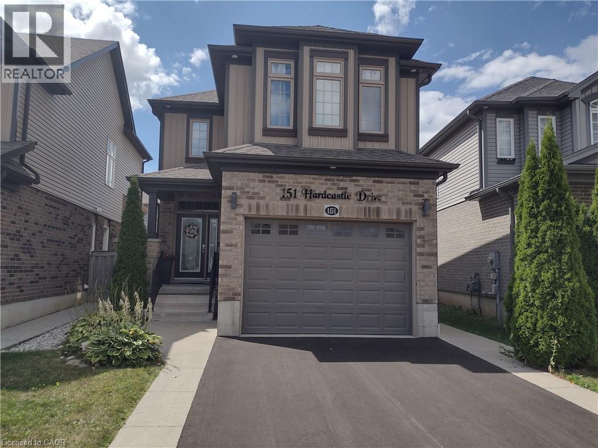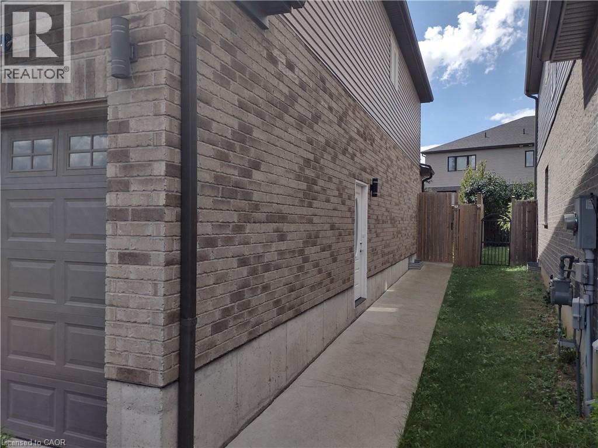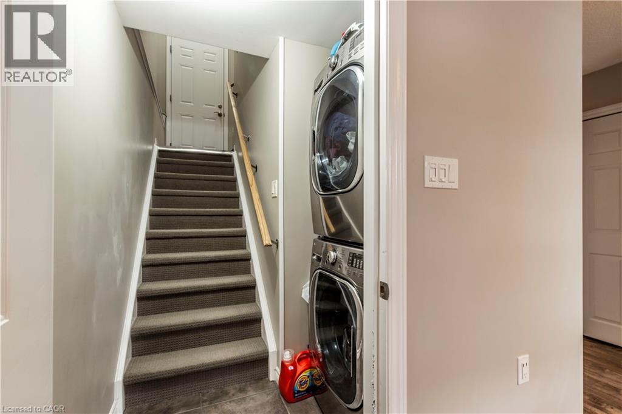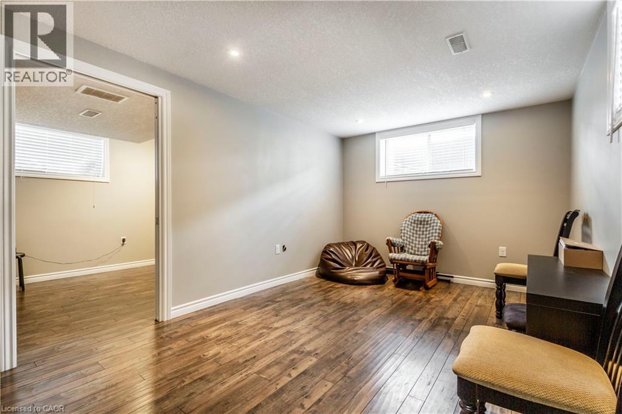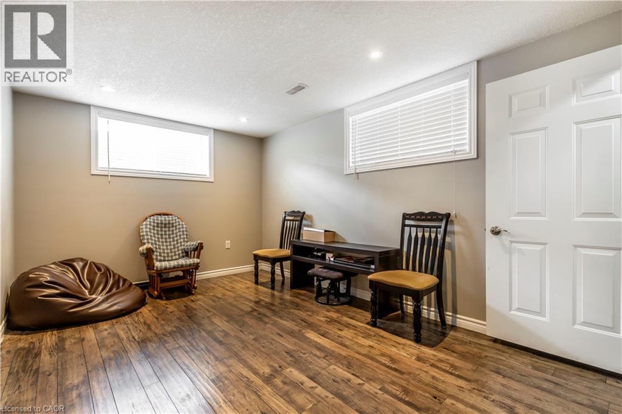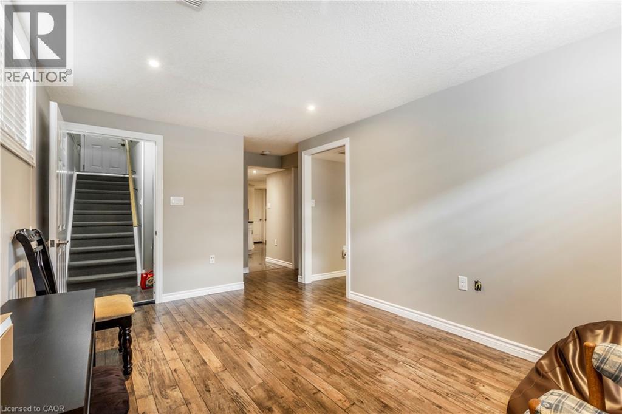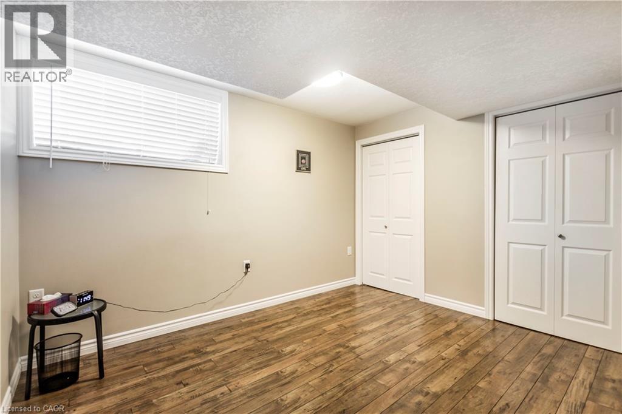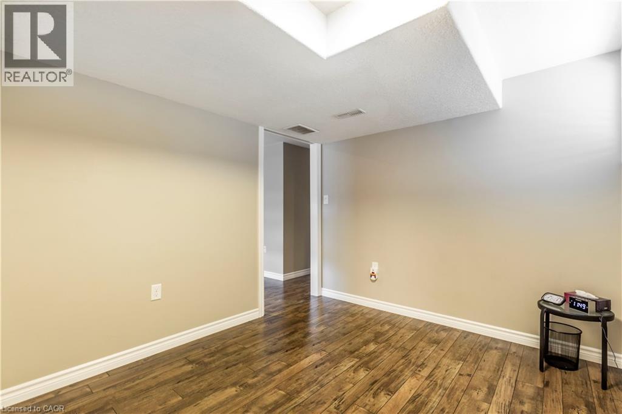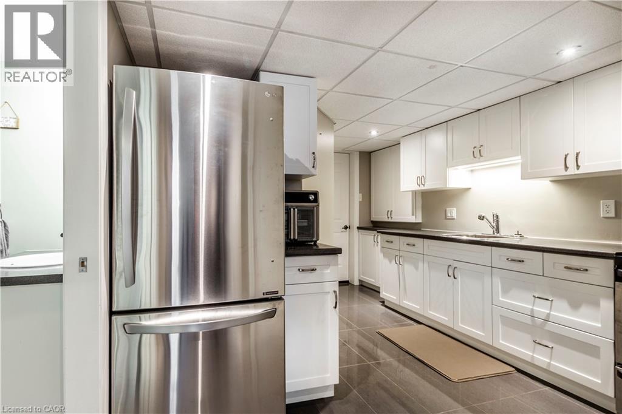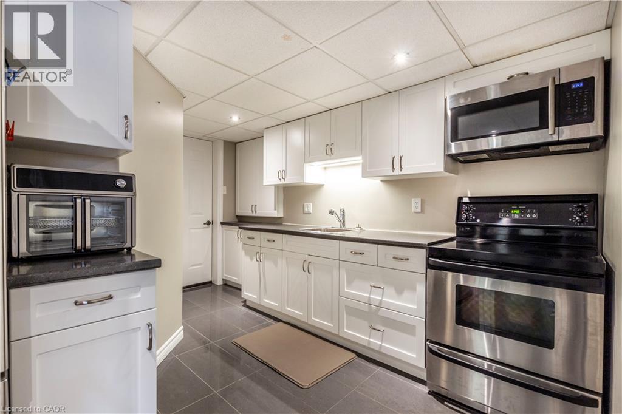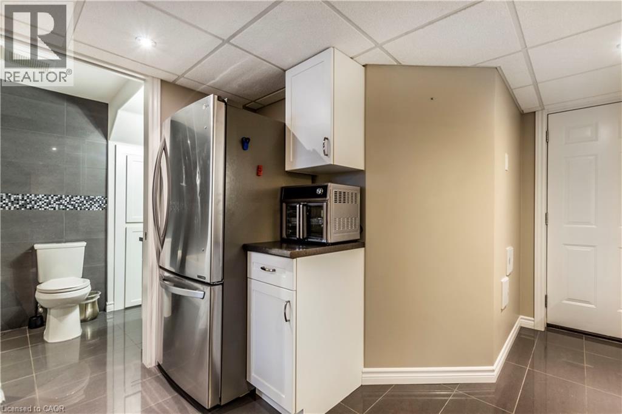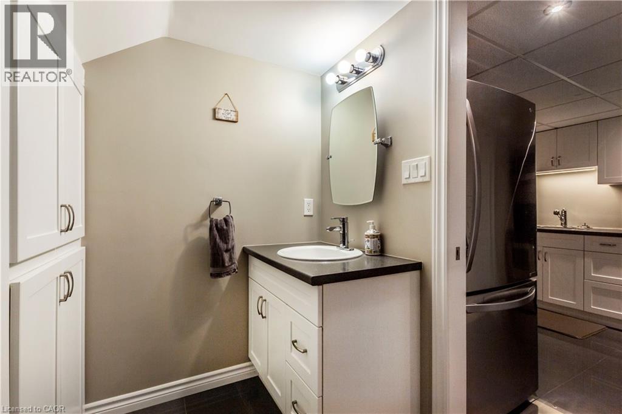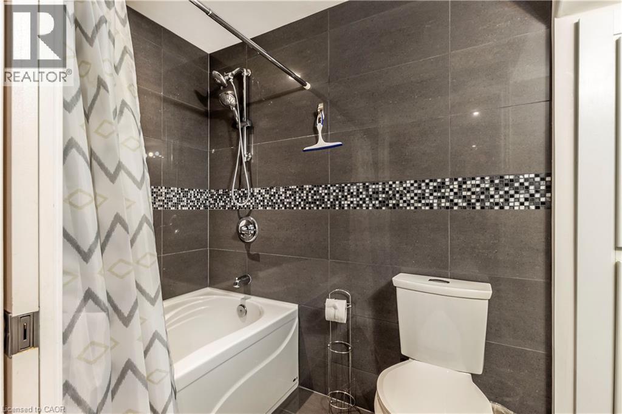1 Bedroom
1 Bathroom
655 ft2
2 Level
Central Air Conditioning
Forced Air
$1,625 Monthly
AFFORDABLE! Bright and clean one-bedroom basement apartment in a prime West Galt neighbourhood. Available immediately; this modern apartment is 655 sq ft with a separate entrance, recent finishings, large windows, in-suite laundry (shared with Landlord) and parking for one. Perfect for a single tenant or a couple. Tenant to pay 25% of house utilities and set up their own internet and/or cable contracts. There is a strict no-smoking policy due to the landlord's allergies. (id:47351)
Property Details
|
MLS® Number
|
40762409 |
|
Property Type
|
Single Family |
|
Amenities Near By
|
Public Transit, Schools, Shopping |
|
Equipment Type
|
Water Heater |
|
Features
|
In-law Suite |
|
Parking Space Total
|
1 |
|
Rental Equipment Type
|
Water Heater |
|
Structure
|
Shed |
Building
|
Bathroom Total
|
1 |
|
Bedrooms Below Ground
|
1 |
|
Bedrooms Total
|
1 |
|
Appliances
|
Central Vacuum, Dryer, Microwave, Refrigerator, Stove, Washer, Microwave Built-in, Hood Fan |
|
Architectural Style
|
2 Level |
|
Basement Development
|
Finished |
|
Basement Type
|
Full (finished) |
|
Constructed Date
|
2013 |
|
Construction Style Attachment
|
Detached |
|
Cooling Type
|
Central Air Conditioning |
|
Exterior Finish
|
Brick, Vinyl Siding |
|
Fire Protection
|
Smoke Detectors |
|
Foundation Type
|
Poured Concrete |
|
Heating Fuel
|
Natural Gas |
|
Heating Type
|
Forced Air |
|
Stories Total
|
2 |
|
Size Interior
|
655 Ft2 |
|
Type
|
House |
|
Utility Water
|
Municipal Water |
Parking
Land
|
Access Type
|
Highway Nearby |
|
Acreage
|
No |
|
Land Amenities
|
Public Transit, Schools, Shopping |
|
Sewer
|
Municipal Sewage System |
|
Size Depth
|
110 Ft |
|
Size Frontage
|
28 Ft |
|
Size Total Text
|
Under 1/2 Acre |
|
Zoning Description
|
R6 |
Rooms
| Level |
Type |
Length |
Width |
Dimensions |
|
Basement |
Kitchen |
|
|
10'5'' x 12'6'' |
|
Basement |
4pc Bathroom |
|
|
Measurements not available |
|
Basement |
Living Room |
|
|
9'11'' x 14'7'' |
|
Basement |
Bedroom |
|
|
9'2'' x 11'2'' |
https://www.realtor.ca/real-estate/28771588/151-b-hardcastle-drive-cambridge
