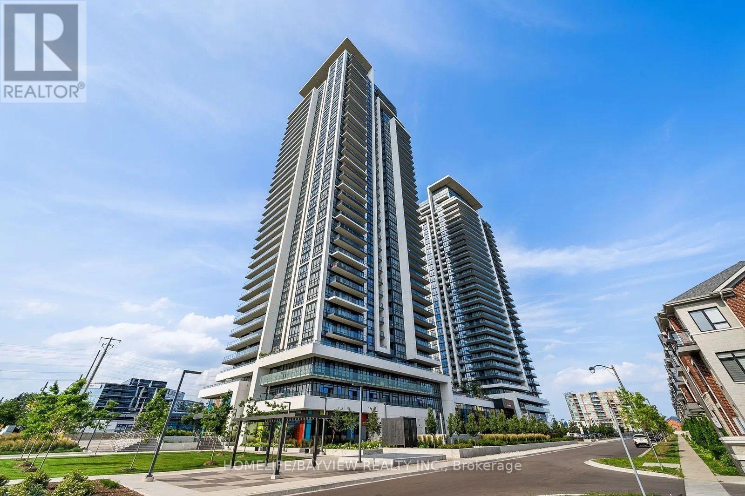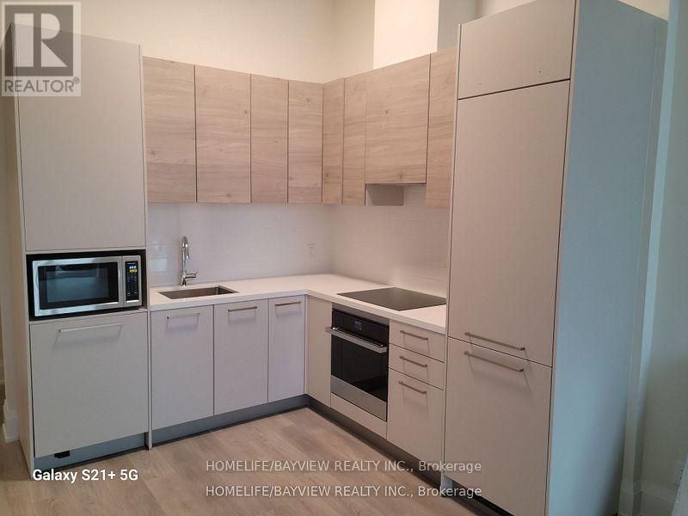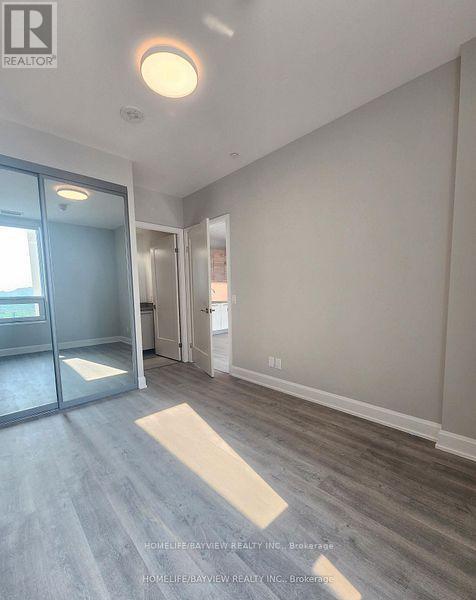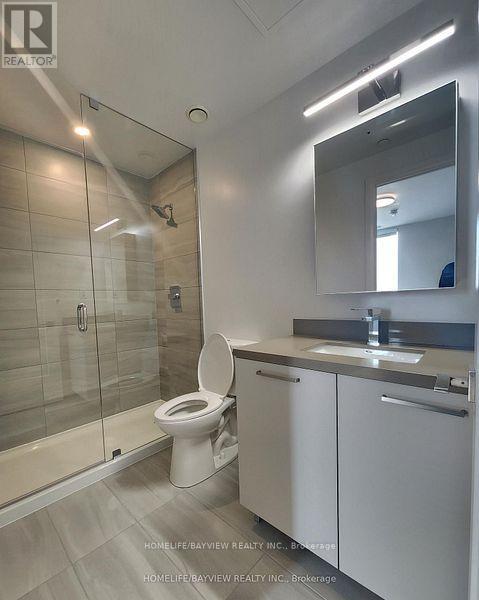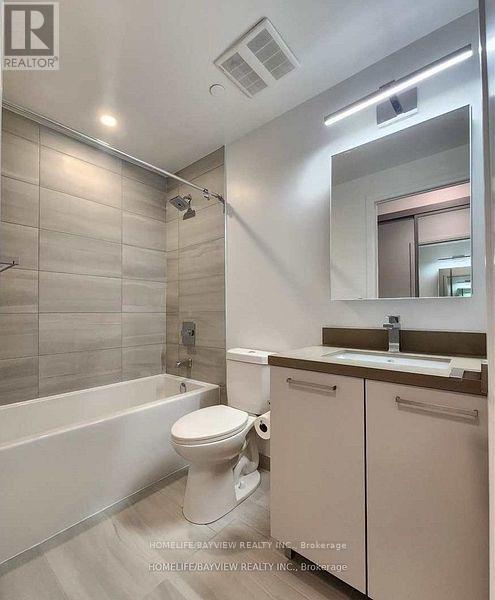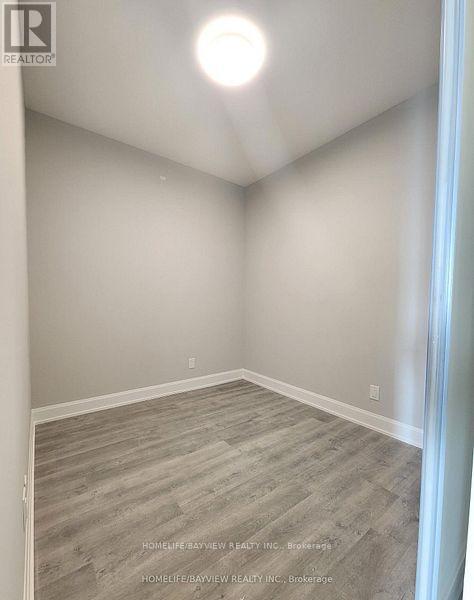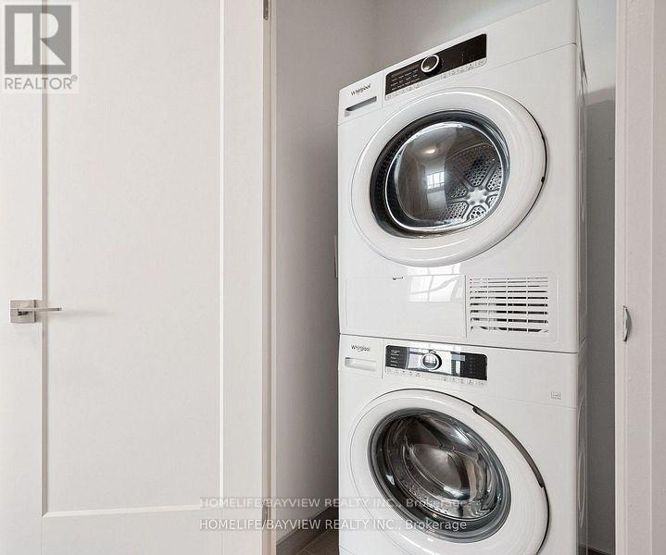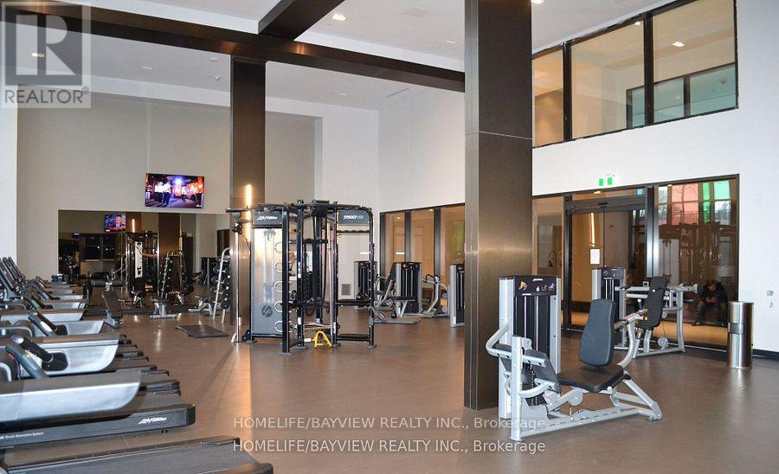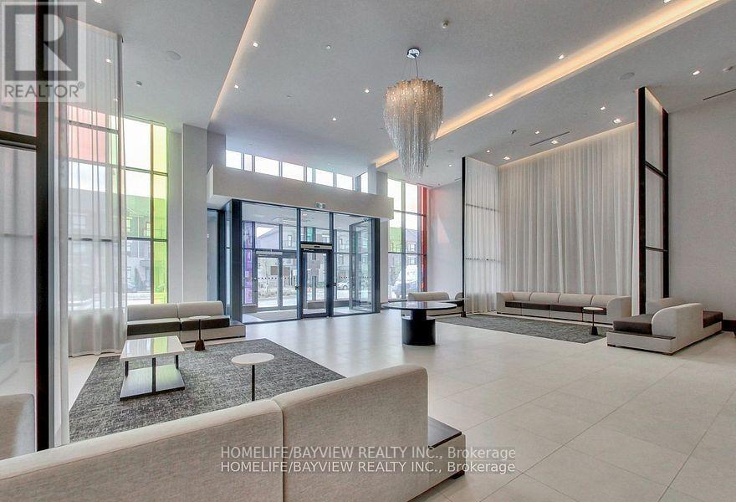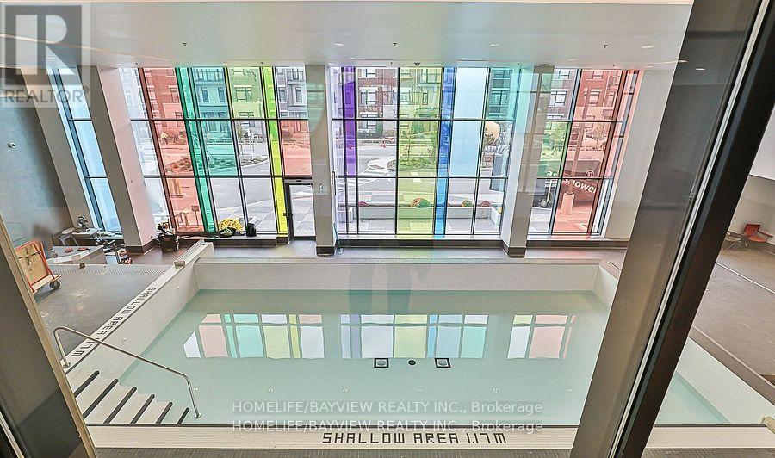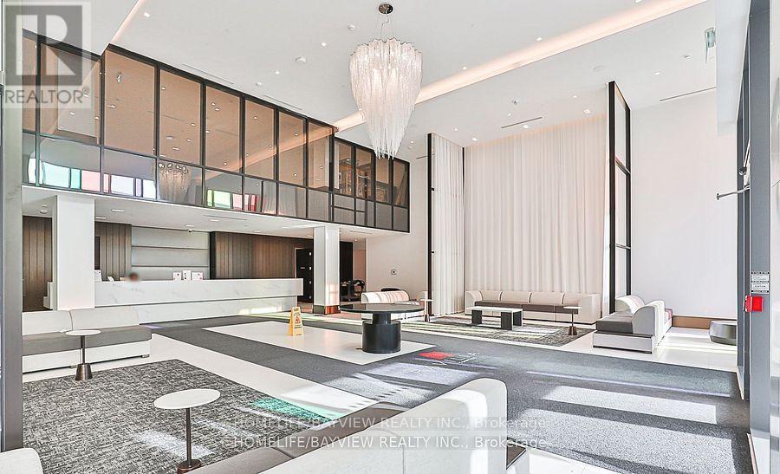116 - 38 Gandhi Lane Markham, Ontario L3T 0G9
2 Bedroom
2 Bathroom
700 - 799 ft2
Central Air Conditioning
Forced Air
$655,000Maintenance, Heat, Parking, Insurance, Common Area Maintenance
$378.81 Monthly
Maintenance, Heat, Parking, Insurance, Common Area Maintenance
$378.81 Monthlybright and spacious , 1 + den unit with 2 full washrooms in the building. 749 sf with 10' ceiling. One of the biggest 1+den units in the building, A prime location along Highway 7 in Thornhill between Leslie and Bayview. 10' Ceiling and functional layout. Upgraded Quartz counter top and backsplash with modern cabinets. Minutes to Hwy 404/407. Steps to VIVA and public transit. Close to plazas, restaurants, medical buildings and banks. One parking and one locker included (id:47351)
Property Details
| MLS® Number | N12433757 |
| Property Type | Single Family |
| Community Name | Commerce Valley |
| Community Features | Pet Restrictions |
| Parking Space Total | 1 |
Building
| Bathroom Total | 2 |
| Bedrooms Above Ground | 1 |
| Bedrooms Below Ground | 1 |
| Bedrooms Total | 2 |
| Age | 0 To 5 Years |
| Amenities | Storage - Locker |
| Appliances | Blinds, Dishwasher, Dryer, Microwave, Oven, Washer, Refrigerator |
| Cooling Type | Central Air Conditioning |
| Exterior Finish | Concrete |
| Flooring Type | Laminate |
| Heating Fuel | Natural Gas |
| Heating Type | Forced Air |
| Size Interior | 700 - 799 Ft2 |
| Type | Apartment |
Parking
| Underground | |
| Garage |
Land
| Acreage | No |
Rooms
| Level | Type | Length | Width | Dimensions |
|---|---|---|---|---|
| Flat | Living Room | 5.18 m | 3.29 m | 5.18 m x 3.29 m |
| Flat | Dining Room | 3.64 m | 2.6 m | 3.64 m x 2.6 m |
| Flat | Kitchen | 3.64 m | 2.6 m | 3.64 m x 2.6 m |
| Flat | Bedroom | 3.2 m | 3.05 m | 3.2 m x 3.05 m |
| Flat | Den | 2.74 m | 1.83 m | 2.74 m x 1.83 m |
