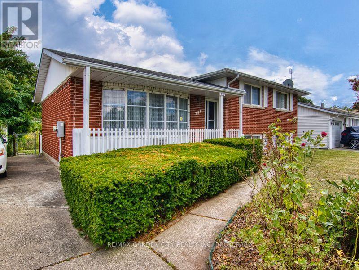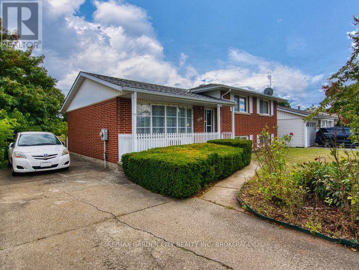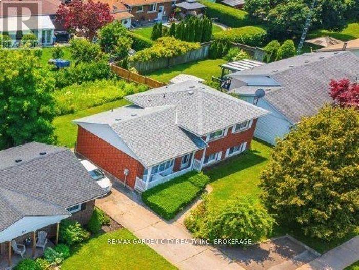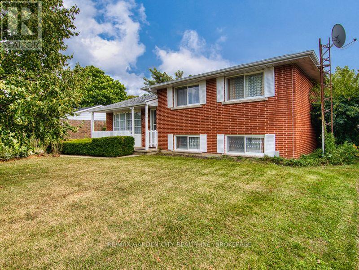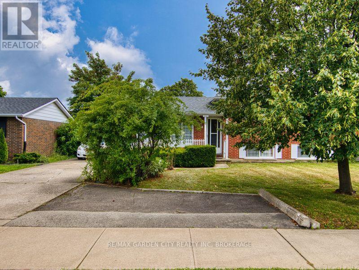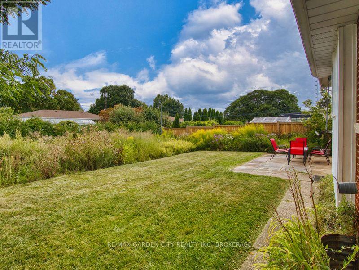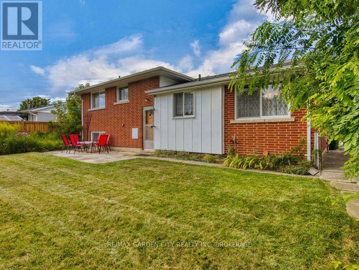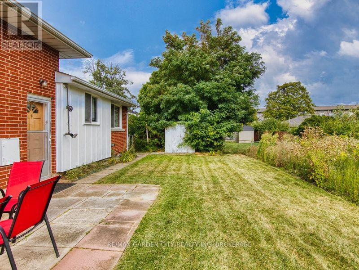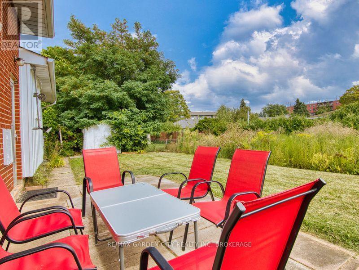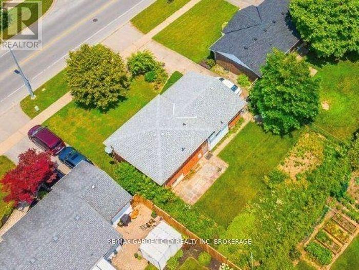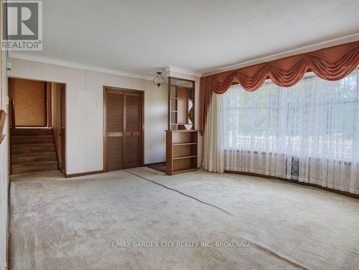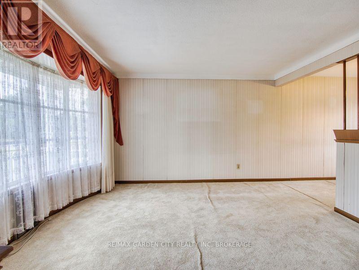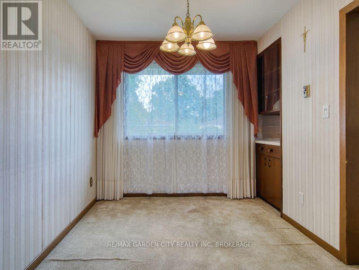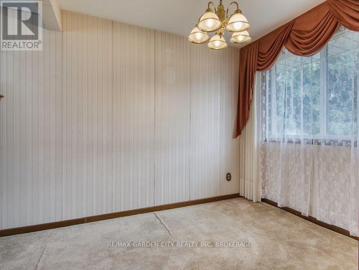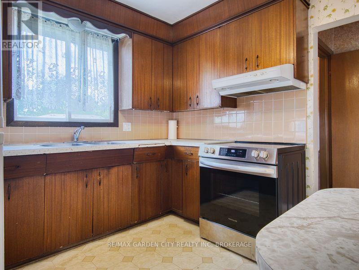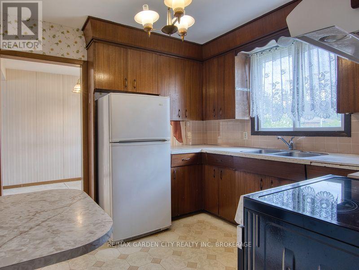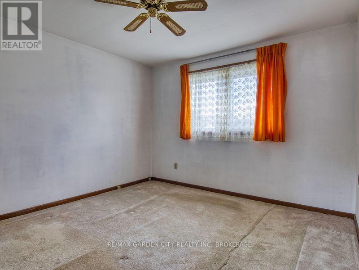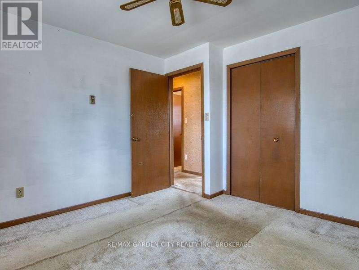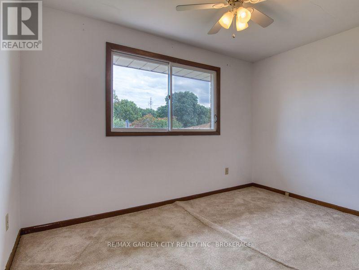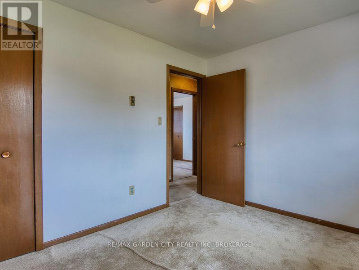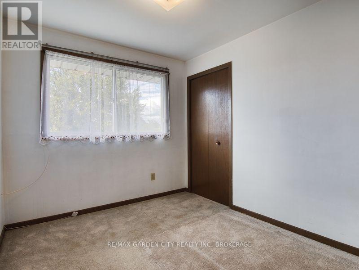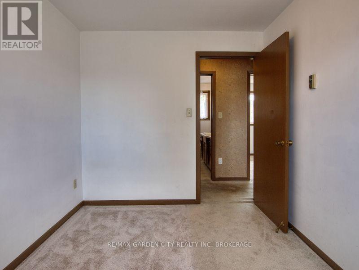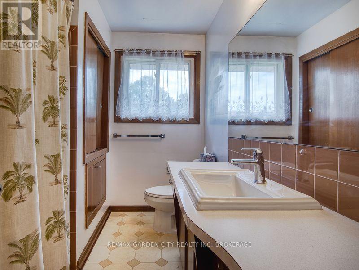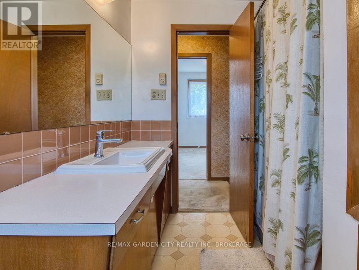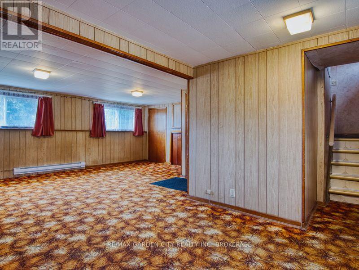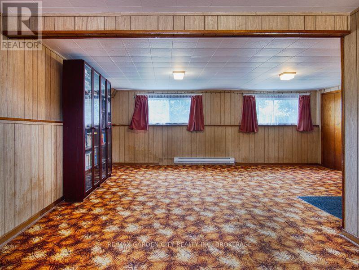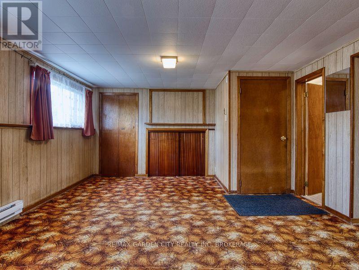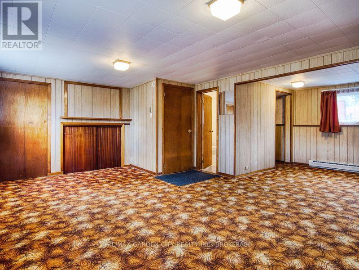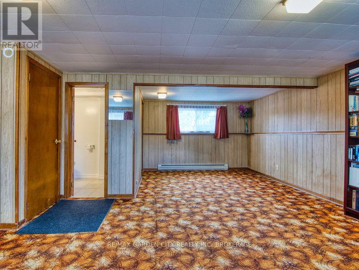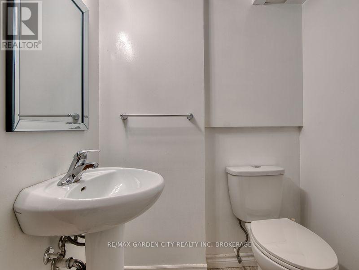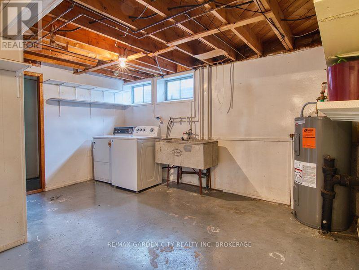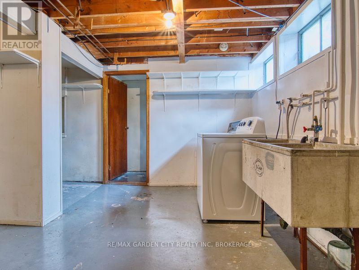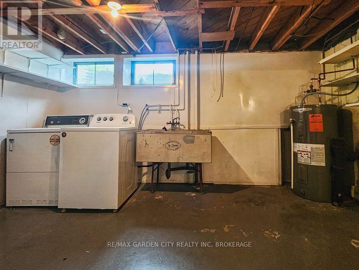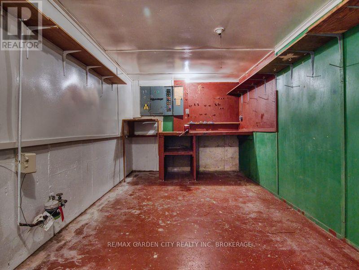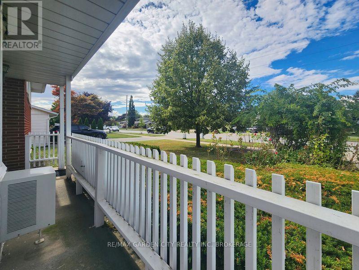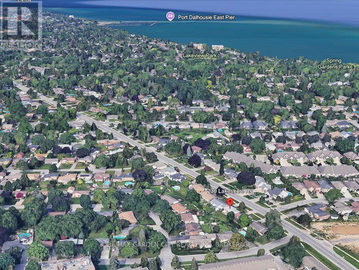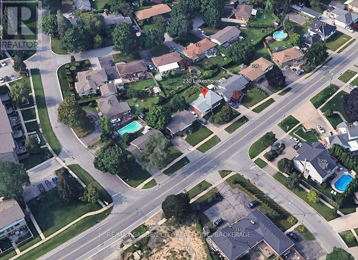3 Bedroom
3 Bathroom
700 - 1,100 ft2
Wall Unit
Baseboard Heaters
$529,800
Well loved home by the same family for over 40 years and now ready for the next chapter. This solid, mostly brick 4-level side split is located in a sought after neighbourhood located on the well known Lakeshore Rd. Just minutes from Lake Ontario, Welland Canal, Niagara-on-the-lake, parks, schools, and everyday amenities. Set on a generous sun filled lot with a fenced yard and shed. The home features a covered front porch then enter into the bright living room and dining room with hardwood floors under the carpets. Kitchen views the backyard. Upstairs has a 4pc bathroom and 3 bedrooms with hardwood floors under the carpets. Second back entrance leads down to the lower 3rd level with big bright windows featuring a large L-shaped rec room with a 2pc bathroom. Unfinished basement 4th level has a laundry room, a 1pc shower, and a storage room with a workbench. Hot water tank owned. 200 amp service. Concrete driveway has an added paved turnaround pad. This is a solid home with great potential and ready for your updates. House is vacant and selling in "AS IS" condition. (id:47351)
Open House
This property has open houses!
Starts at:
2:00 pm
Ends at:
4:00 pm
Property Details
|
MLS® Number
|
X12434258 |
|
Property Type
|
Single Family |
|
Community Name
|
442 - Vine/Linwell |
|
Amenities Near By
|
Public Transit |
|
Community Features
|
School Bus |
|
Equipment Type
|
None |
|
Parking Space Total
|
3 |
|
Rental Equipment Type
|
None |
|
Structure
|
Patio(s), Porch, Shed |
Building
|
Bathroom Total
|
3 |
|
Bedrooms Above Ground
|
3 |
|
Bedrooms Total
|
3 |
|
Age
|
51 To 99 Years |
|
Appliances
|
Water Heater, Water Meter, All, Dryer, Stove, Washer, Refrigerator |
|
Basement Development
|
Finished |
|
Basement Type
|
N/a (finished) |
|
Construction Style Attachment
|
Detached |
|
Construction Style Split Level
|
Sidesplit |
|
Cooling Type
|
Wall Unit |
|
Exterior Finish
|
Brick, Wood |
|
Flooring Type
|
Hardwood |
|
Foundation Type
|
Poured Concrete |
|
Half Bath Total
|
2 |
|
Heating Fuel
|
Electric |
|
Heating Type
|
Baseboard Heaters |
|
Size Interior
|
700 - 1,100 Ft2 |
|
Type
|
House |
|
Utility Water
|
Municipal Water |
Parking
Land
|
Acreage
|
No |
|
Fence Type
|
Fully Fenced, Fenced Yard |
|
Land Amenities
|
Public Transit |
|
Sewer
|
Sanitary Sewer |
|
Size Depth
|
100 Ft |
|
Size Frontage
|
60 Ft |
|
Size Irregular
|
60 X 100 Ft |
|
Size Total Text
|
60 X 100 Ft|under 1/2 Acre |
Rooms
| Level |
Type |
Length |
Width |
Dimensions |
|
Second Level |
Primary Bedroom |
3.33 m |
3.3 m |
3.33 m x 3.3 m |
|
Second Level |
Bedroom 2 |
3.3 m |
2.64 m |
3.3 m x 2.64 m |
|
Second Level |
Bedroom 3 |
2.97 m |
2.41 m |
2.97 m x 2.41 m |
|
Basement |
Laundry Room |
4.34 m |
3.76 m |
4.34 m x 3.76 m |
|
Basement |
Workshop |
5.51 m |
2.59 m |
5.51 m x 2.59 m |
|
Lower Level |
Recreational, Games Room |
6.71 m |
5.79 m |
6.71 m x 5.79 m |
|
Main Level |
Living Room |
5.59 m |
3.86 m |
5.59 m x 3.86 m |
|
Main Level |
Dining Room |
2.64 m |
2.44 m |
2.64 m x 2.44 m |
|
Main Level |
Kitchen |
3 m |
2.92 m |
3 m x 2.92 m |
Utilities
|
Electricity
|
Installed |
|
Sewer
|
Installed |
https://www.realtor.ca/real-estate/28929189/230-lakeshore-road-st-catharines-vinelinwell-442-vinelinwell
