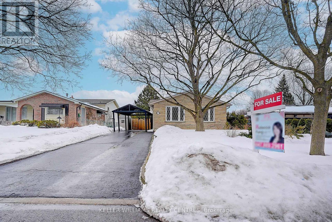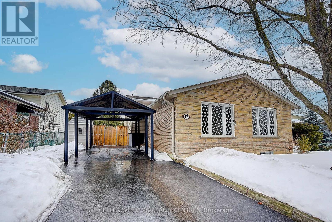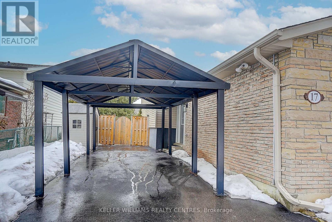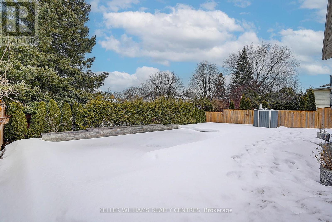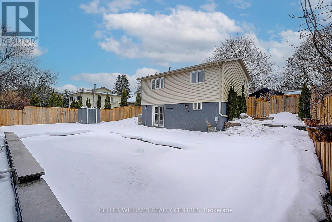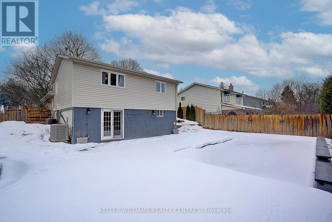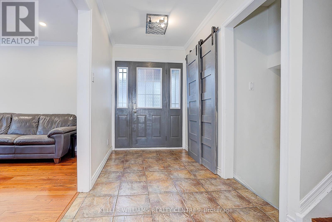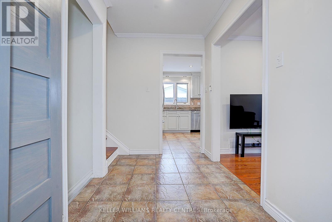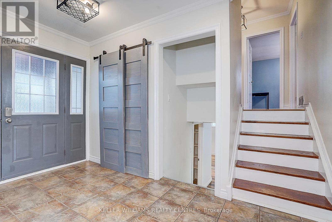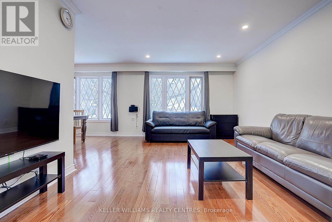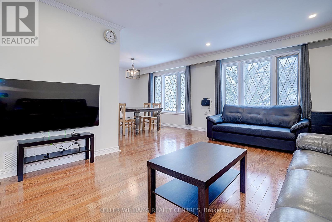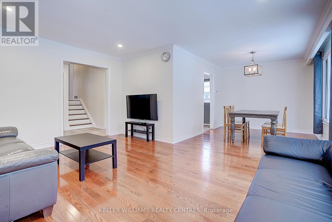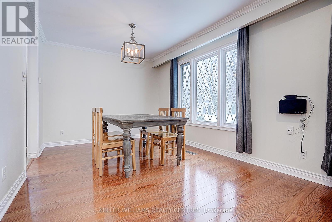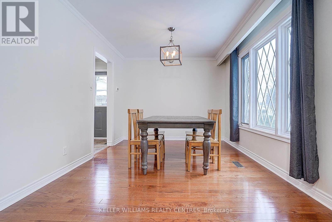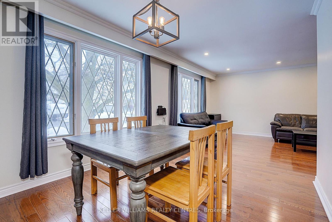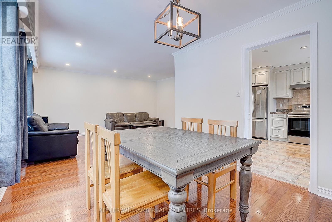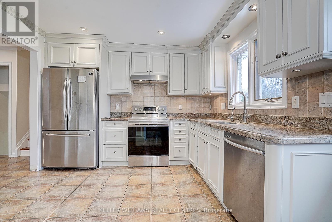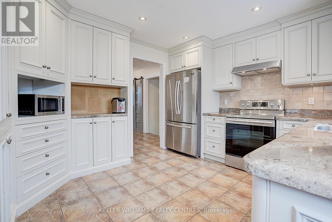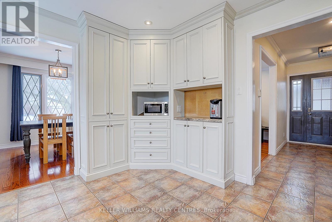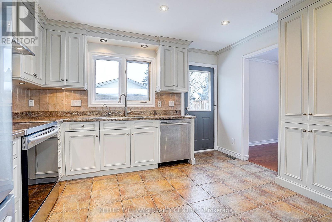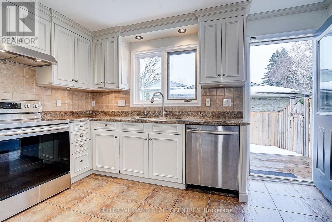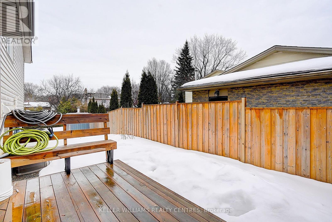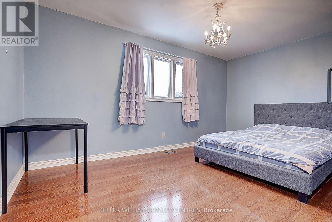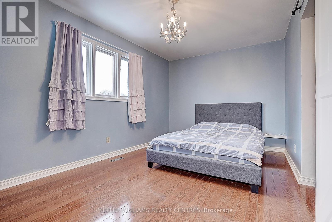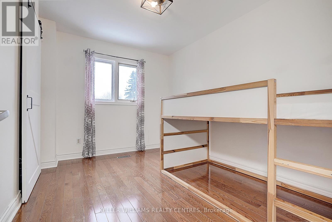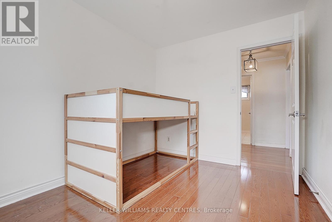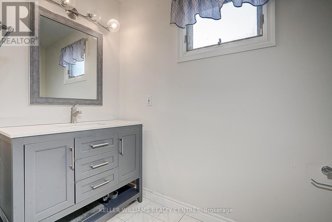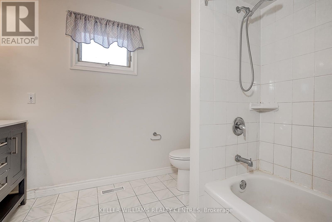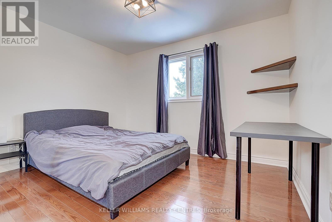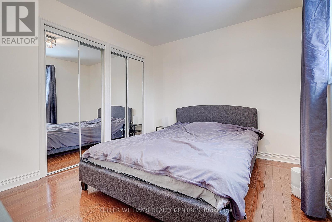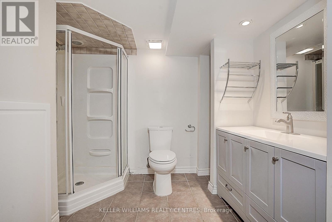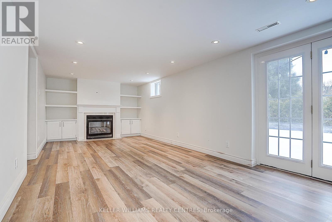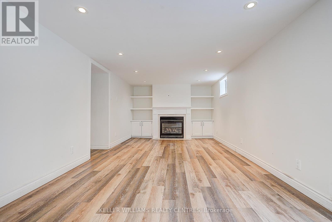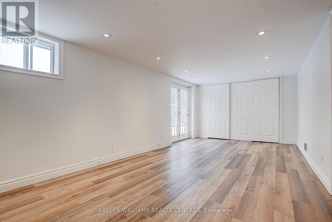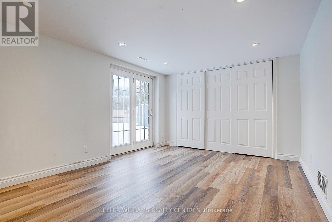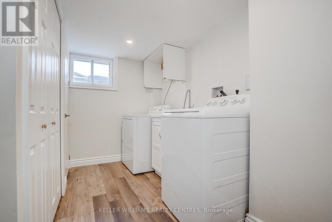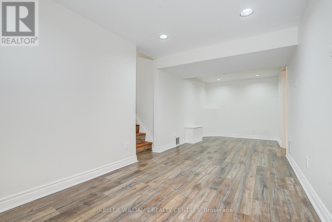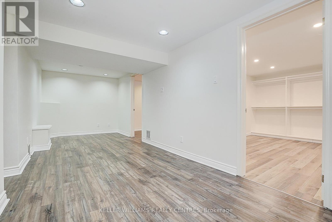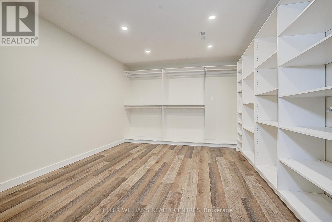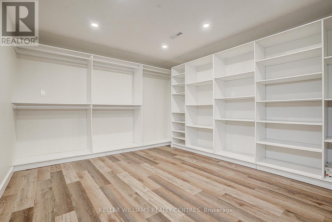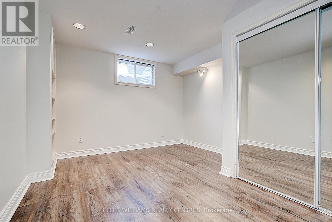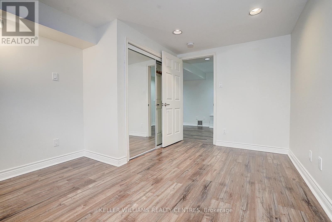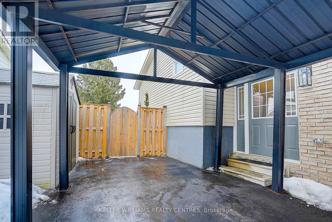4 Bedroom
2 Bathroom
1,100 - 1,500 ft2
Fireplace
Indoor Pool
Central Air Conditioning
Forced Air
$1,160,000
Sitting in the heart of Markham Village. Fully functional Boutique 3 bed Spacious Bungalow raised detached home. Sun-filled Backyard with a full size swimming pool. Well-Kept Family Home on A Decent Lot With Double Carport Garage and Spacious Interior Layout. Hardwood Floor on Main & Upper Floor. Fully Finished Basement With Separate Entrance in Backyard. Ideal for potential rental Income or In-Law/Nanny Suite. Well-Maintained Swimming Pool. Lots of storage. Tranquil Tree Lined Yard With Extra Privacy. Situated On A Quiet Street. Mins to Schools, Tennis Club, Parks, Transit, Go station & Hospital, Highway, Markville Mall, etc. (id:47351)
Property Details
|
MLS® Number
|
N12362538 |
|
Property Type
|
Single Family |
|
Community Name
|
Markham Village |
|
Parking Space Total
|
8 |
|
Pool Type
|
Indoor Pool |
Building
|
Bathroom Total
|
2 |
|
Bedrooms Above Ground
|
3 |
|
Bedrooms Below Ground
|
1 |
|
Bedrooms Total
|
4 |
|
Basement Development
|
Finished |
|
Basement Type
|
Full (finished) |
|
Construction Style Attachment
|
Detached |
|
Construction Style Split Level
|
Backsplit |
|
Cooling Type
|
Central Air Conditioning |
|
Exterior Finish
|
Brick |
|
Fireplace Present
|
Yes |
|
Flooring Type
|
Hardwood, Ceramic, Laminate |
|
Heating Fuel
|
Natural Gas |
|
Heating Type
|
Forced Air |
|
Size Interior
|
1,100 - 1,500 Ft2 |
|
Type
|
House |
|
Utility Water
|
Municipal Water |
Parking
Land
|
Acreage
|
No |
|
Sewer
|
Sanitary Sewer |
|
Size Depth
|
110 Ft |
|
Size Frontage
|
60 Ft |
|
Size Irregular
|
60 X 110 Ft |
|
Size Total Text
|
60 X 110 Ft |
Rooms
| Level |
Type |
Length |
Width |
Dimensions |
|
Basement |
Recreational, Games Room |
6.88 m |
2.51 m |
6.88 m x 2.51 m |
|
Basement |
Bedroom 4 |
|
|
Measurements not available |
|
Basement |
Den |
4.08 m |
3.3 m |
4.08 m x 3.3 m |
|
Lower Level |
Family Room |
3.25 m |
6.37 m |
3.25 m x 6.37 m |
|
Main Level |
Living Room |
3.62 m |
5.08 m |
3.62 m x 5.08 m |
|
Main Level |
Dining Room |
3.84 m |
3.05 m |
3.84 m x 3.05 m |
|
Main Level |
Kitchen |
3.75 m |
3.28 m |
3.75 m x 3.28 m |
|
Upper Level |
Primary Bedroom |
2.95 m |
4.6 m |
2.95 m x 4.6 m |
|
Upper Level |
Bedroom 2 |
2.96 m |
3.6 m |
2.96 m x 3.6 m |
|
Upper Level |
Bedroom 3 |
2.71 m |
3.45 m |
2.71 m x 3.45 m |
Utilities
|
Cable
|
Available |
|
Electricity
|
Installed |
|
Sewer
|
Installed |
https://www.realtor.ca/real-estate/28772931/17-sir-kay-drive-markham-markham-village-markham-village
