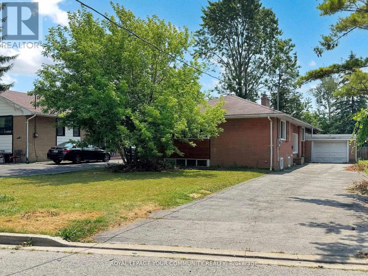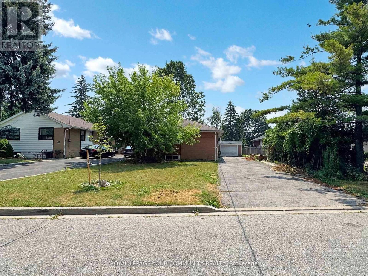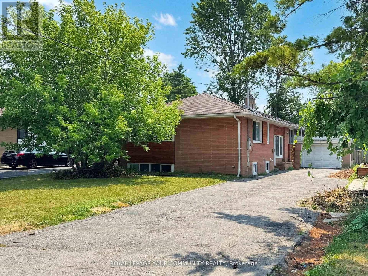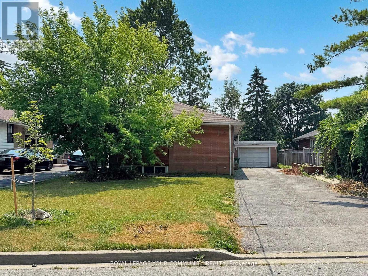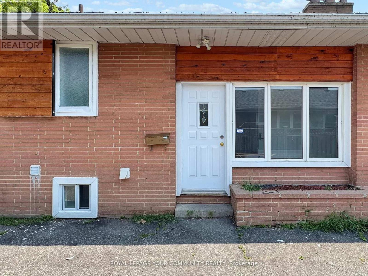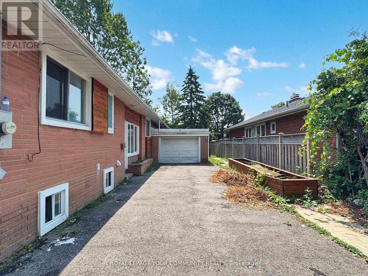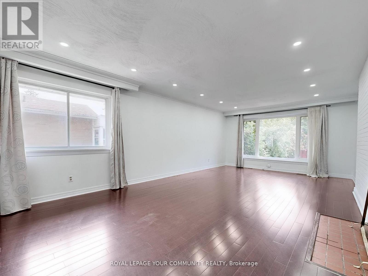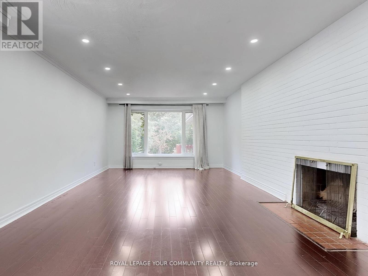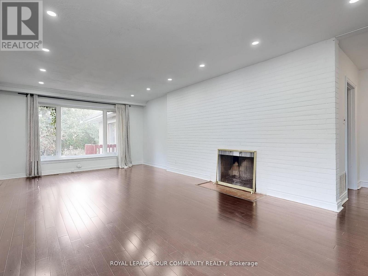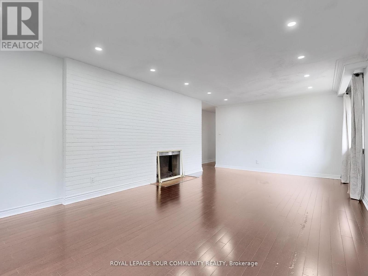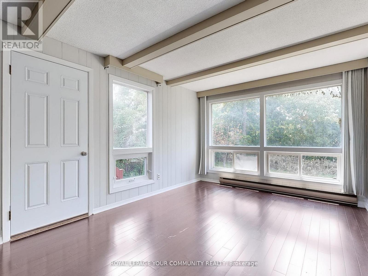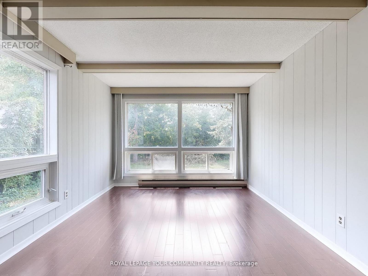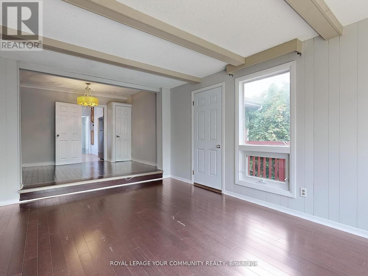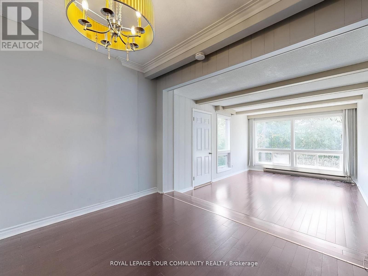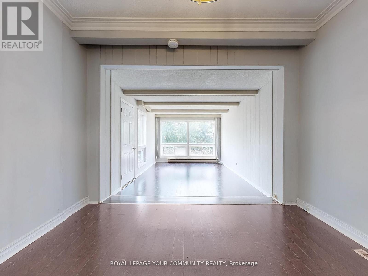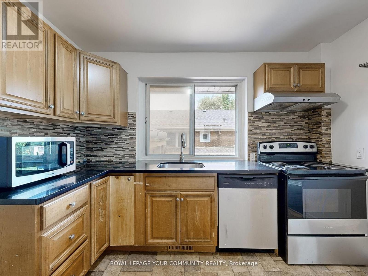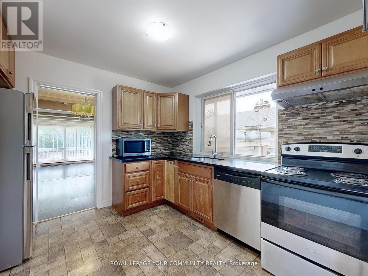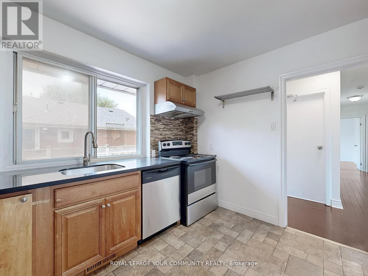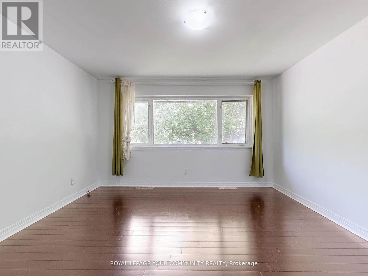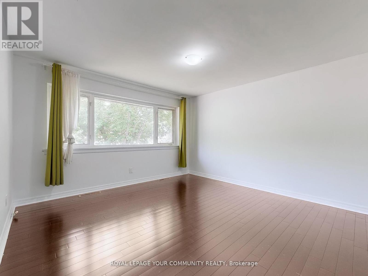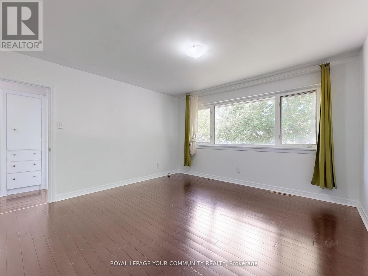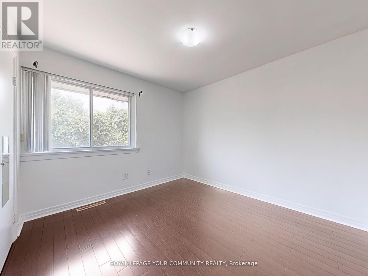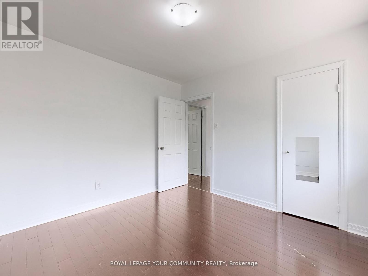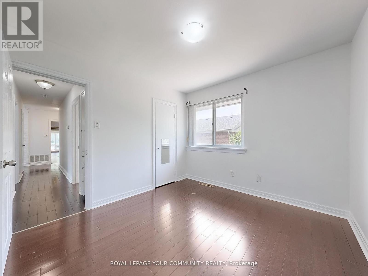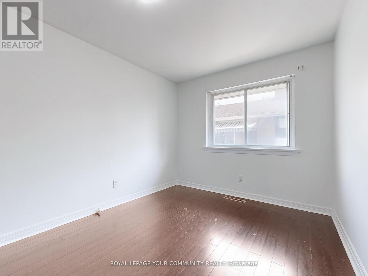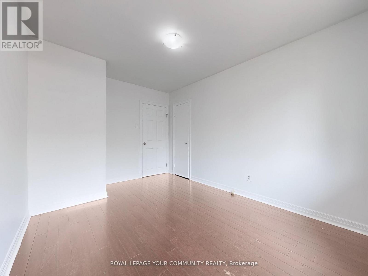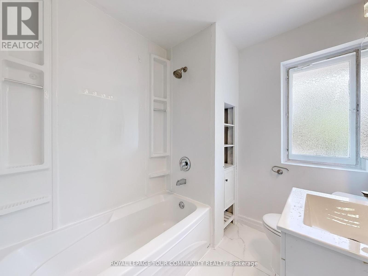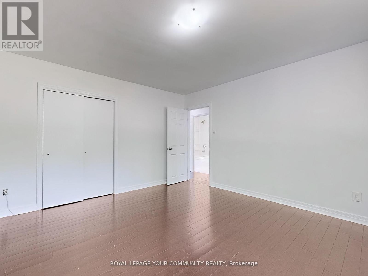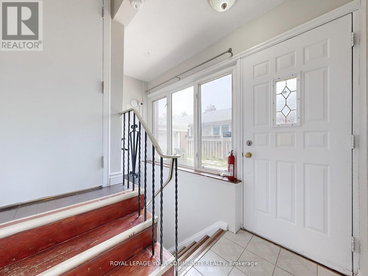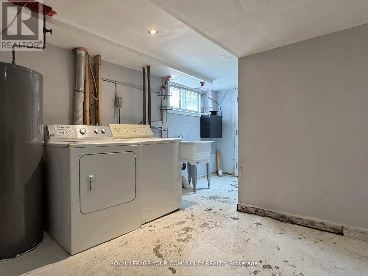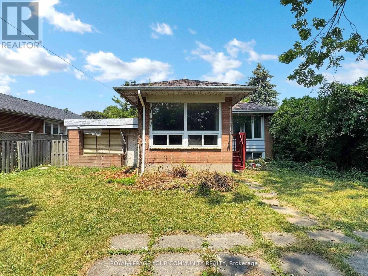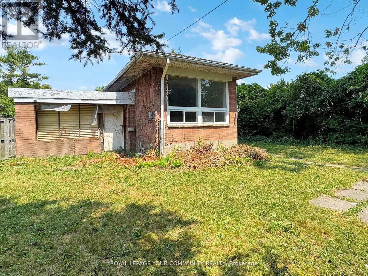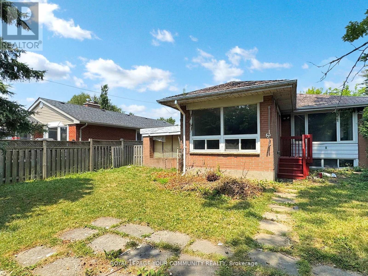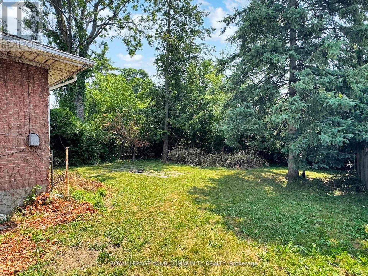4 Bedroom
1 Bathroom
1,100 - 1,500 ft2
Bungalow
Central Air Conditioning
Forced Air
$3,600 Monthly
Spacious main floor bungalow unit featuring 3+1 bedrooms and one full bath, ideal for families or students looking for comfortable living. The versatile living room has previously been used as a fourth bedroom, providing flexible space to suit your need's. Conveniently located close to shopping, groceries, Fairview Mall, Parkway Plaza, and local schools. Tenant responsible for 60% of utilities. Don't miss this great opportunity to live in a well-maintained home with easy access to everything Toronto has to offer. (id:47351)
Property Details
|
MLS® Number
|
E12362663 |
|
Property Type
|
Single Family |
|
Community Name
|
Tam O'Shanter-Sullivan |
|
Parking Space Total
|
3 |
Building
|
Bathroom Total
|
1 |
|
Bedrooms Above Ground
|
3 |
|
Bedrooms Below Ground
|
1 |
|
Bedrooms Total
|
4 |
|
Architectural Style
|
Bungalow |
|
Basement Features
|
Apartment In Basement |
|
Basement Type
|
N/a |
|
Construction Style Attachment
|
Detached |
|
Cooling Type
|
Central Air Conditioning |
|
Exterior Finish
|
Brick |
|
Flooring Type
|
Hardwood |
|
Foundation Type
|
Concrete |
|
Heating Fuel
|
Natural Gas |
|
Heating Type
|
Forced Air |
|
Stories Total
|
1 |
|
Size Interior
|
1,100 - 1,500 Ft2 |
|
Type
|
House |
|
Utility Water
|
Municipal Water |
Parking
Land
|
Acreage
|
No |
|
Sewer
|
Sanitary Sewer |
Rooms
| Level |
Type |
Length |
Width |
Dimensions |
|
Main Level |
Living Room |
7.06 m |
3.99 m |
7.06 m x 3.99 m |
|
Main Level |
Dining Room |
3.18 m |
3.05 m |
3.18 m x 3.05 m |
|
Main Level |
Kitchen |
2.62 m |
3.43 m |
2.62 m x 3.43 m |
|
Main Level |
Primary Bedroom |
4.09 m |
3.96 m |
4.09 m x 3.96 m |
|
Main Level |
Bedroom 2 |
3.23 m |
3 m |
3.23 m x 3 m |
|
Main Level |
Bedroom 3 |
3.96 m |
2.82 m |
3.96 m x 2.82 m |
|
Main Level |
Bedroom 4 |
4.57 m |
3.23 m |
4.57 m x 3.23 m |
https://www.realtor.ca/real-estate/28773154/main-17-dobbin-road-toronto-tam-oshanter-sullivan-tam-oshanter-sullivan
