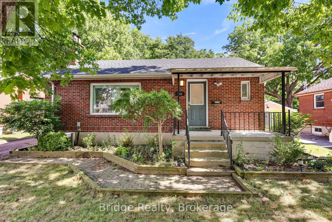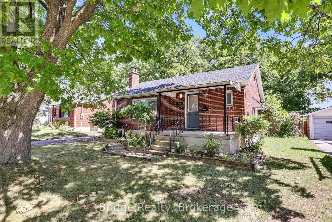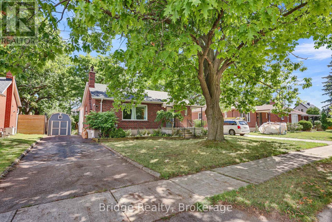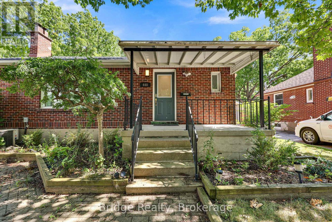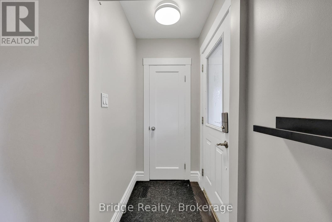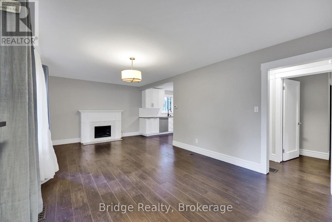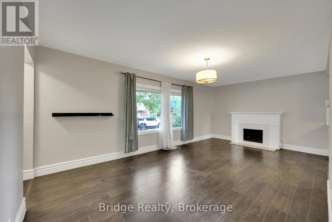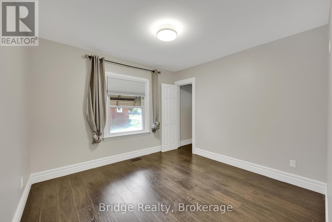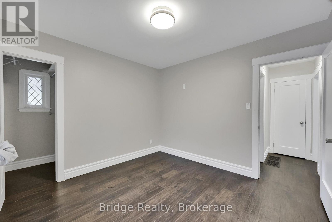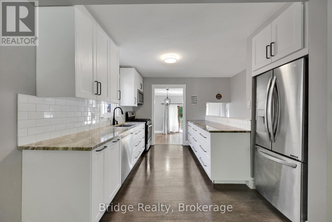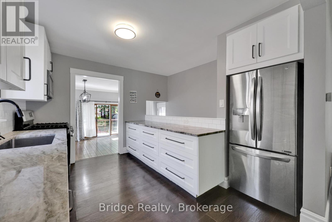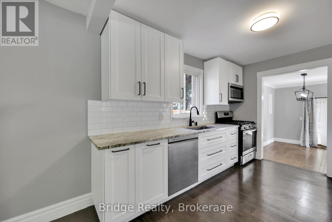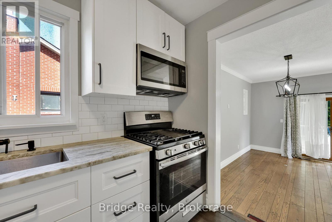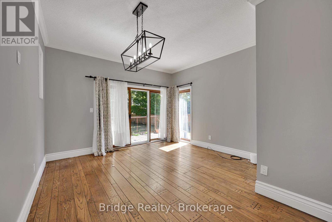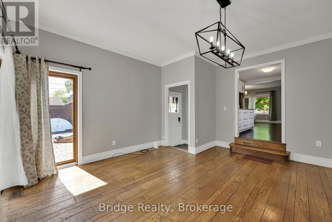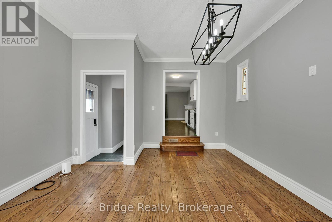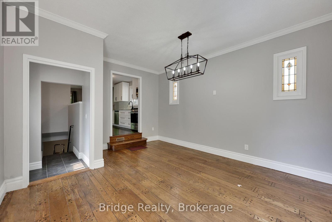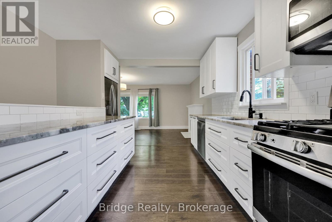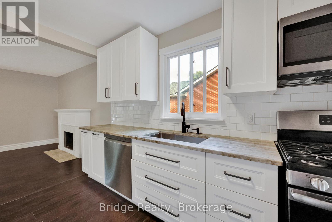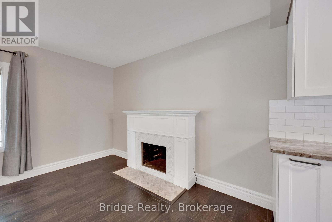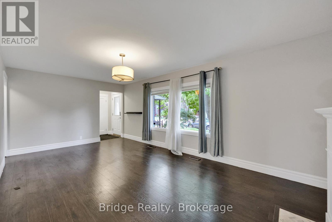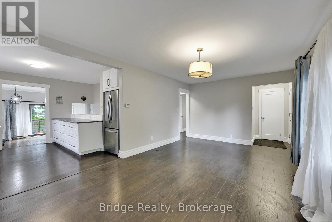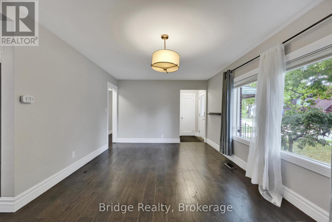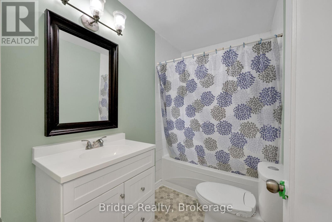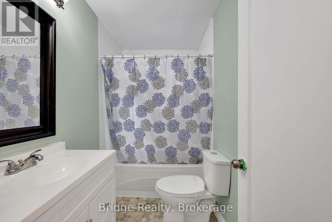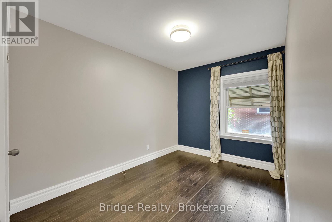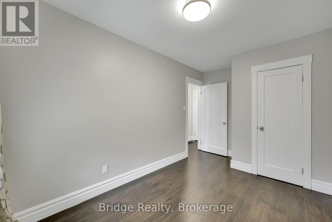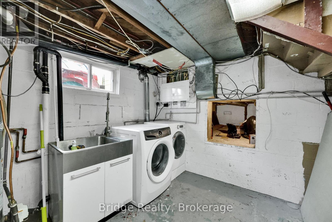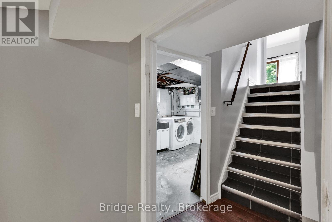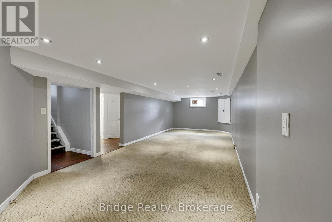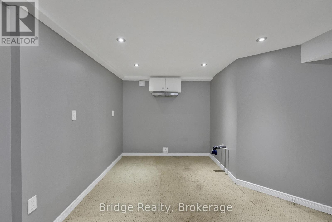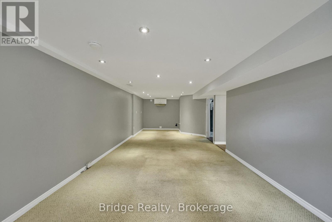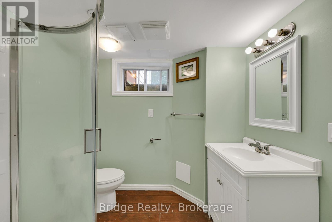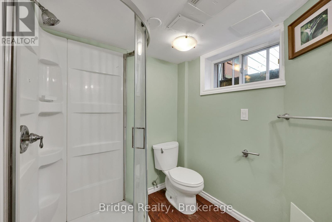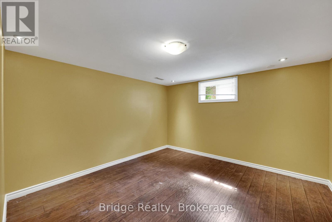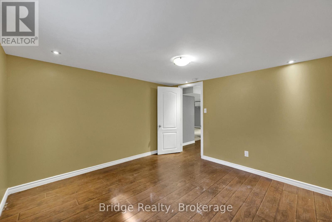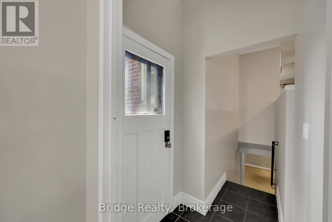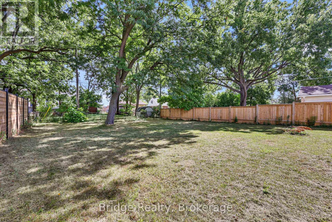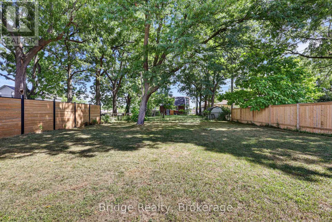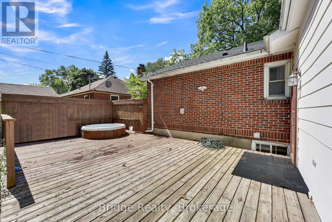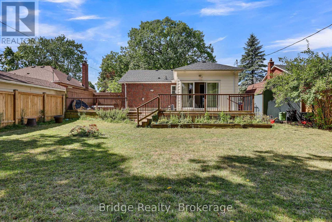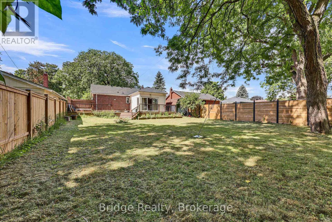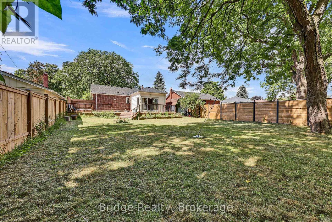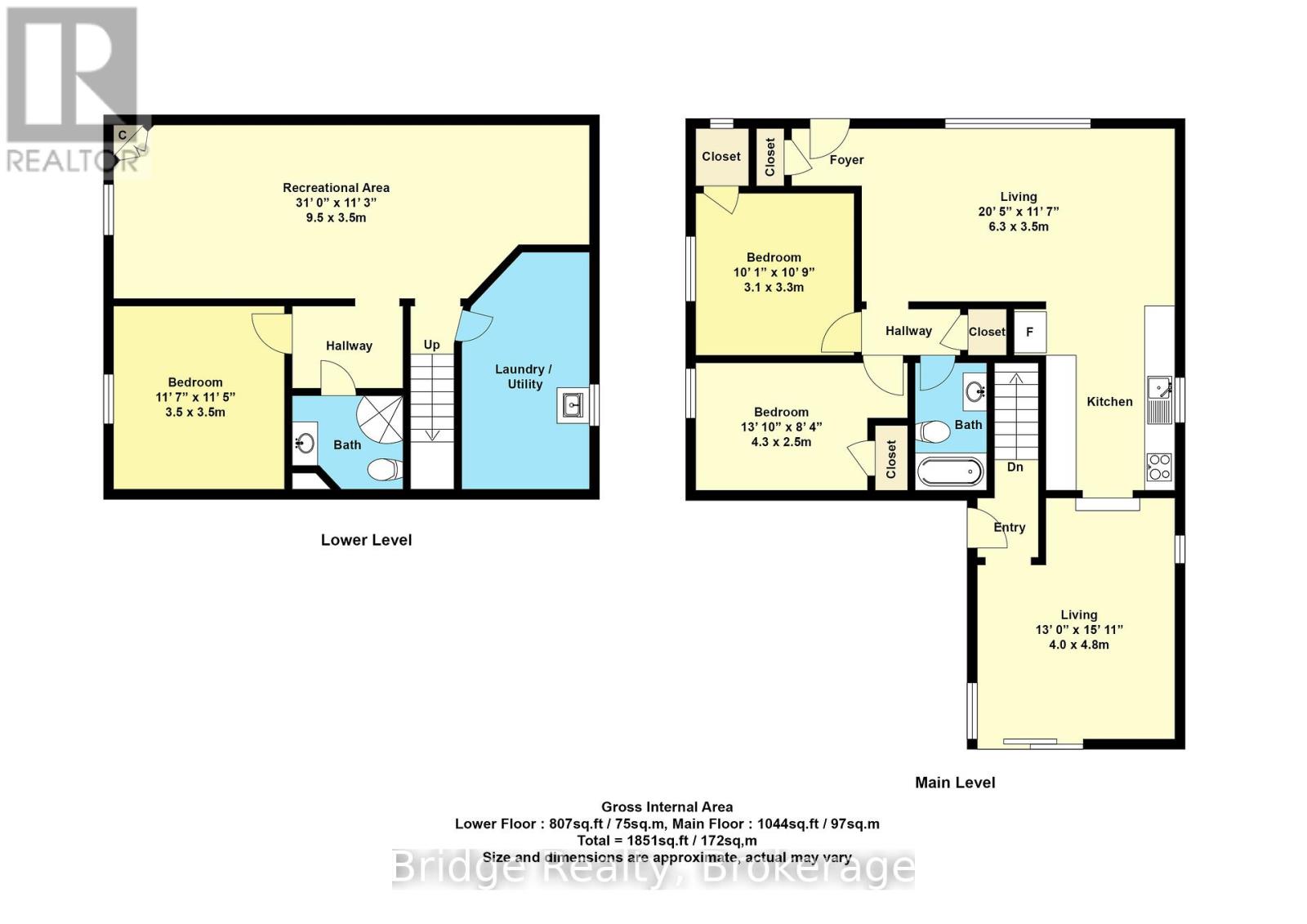3 Bedroom
2 Bathroom
700 - 1,100 ft2
Bungalow
Central Air Conditioning
Forced Air
$599,000
Beautifully updated detached brick bungalow in London, nestled on a quiet street, offering 2+1bedrooms and the perfect mix of character and modern upgrades. The main floor features a stylish kitchen with stainless steel appliances, granite countertops, and an OTR microwave, a bright dining room addition, a spacious living area, two well-sized bedrooms, and a full bathroom. The fully finished basement provides exceptional extra living space with a large family room, a third bedroom, and a full bathroom ideal for guests or a home office. Outside ,enjoy a private fenced backyard with a wooden deck for relaxing summer days or cozy autumn evenings, along with a large driveway accommodating 3+ vehicles. Upgraded electrical, New roof 2025 and new furnace and basement bathroom floor will be installed in the coming week. This home truly move-in ready. (id:47351)
Property Details
|
MLS® Number
|
X12363123 |
|
Property Type
|
Single Family |
|
Community Name
|
East H |
|
Amenities Near By
|
Park, Public Transit |
|
Equipment Type
|
Water Heater |
|
Parking Space Total
|
3 |
|
Rental Equipment Type
|
Water Heater |
|
Structure
|
Deck, Shed |
Building
|
Bathroom Total
|
2 |
|
Bedrooms Above Ground
|
2 |
|
Bedrooms Below Ground
|
1 |
|
Bedrooms Total
|
3 |
|
Appliances
|
Water Meter, All, Dishwasher, Dryer, Microwave, Stove, Washer, Refrigerator |
|
Architectural Style
|
Bungalow |
|
Basement Development
|
Finished |
|
Basement Features
|
Walk-up |
|
Basement Type
|
N/a (finished) |
|
Construction Style Attachment
|
Detached |
|
Cooling Type
|
Central Air Conditioning |
|
Exterior Finish
|
Brick |
|
Flooring Type
|
Hardwood |
|
Foundation Type
|
Block |
|
Heating Fuel
|
Natural Gas |
|
Heating Type
|
Forced Air |
|
Stories Total
|
1 |
|
Size Interior
|
700 - 1,100 Ft2 |
|
Type
|
House |
|
Utility Water
|
Municipal Water |
Parking
Land
|
Acreage
|
No |
|
Land Amenities
|
Park, Public Transit |
|
Sewer
|
Sanitary Sewer |
|
Size Depth
|
145 Ft ,4 In |
|
Size Frontage
|
54 Ft ,2 In |
|
Size Irregular
|
54.2 X 145.4 Ft |
|
Size Total Text
|
54.2 X 145.4 Ft |
|
Zoning Description
|
R2-3 |
Rooms
| Level |
Type |
Length |
Width |
Dimensions |
|
Basement |
Bedroom 3 |
3.65 m |
3.47 m |
3.65 m x 3.47 m |
|
Basement |
Family Room |
9.44 m |
3.65 m |
9.44 m x 3.65 m |
|
Basement |
Bathroom |
|
|
Measurements not available |
|
Main Level |
Kitchen |
3.65 m |
2.74 m |
3.65 m x 2.74 m |
|
Main Level |
Living Room |
6.09 m |
3.65 m |
6.09 m x 3.65 m |
|
Main Level |
Dining Room |
4.87 m |
4.08 m |
4.87 m x 4.08 m |
|
Main Level |
Primary Bedroom |
3.35 m |
3.47 m |
3.35 m x 3.47 m |
|
Main Level |
Bedroom 2 |
4.57 m |
2.87 m |
4.57 m x 2.87 m |
|
Main Level |
Bathroom |
|
|
Measurements not available |
https://www.realtor.ca/real-estate/28774176/440-paterson-avenue-london-east-east-h-east-h
