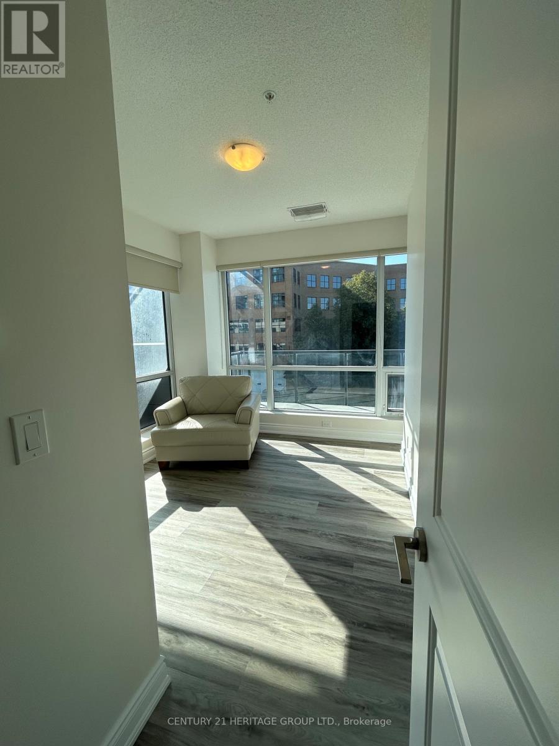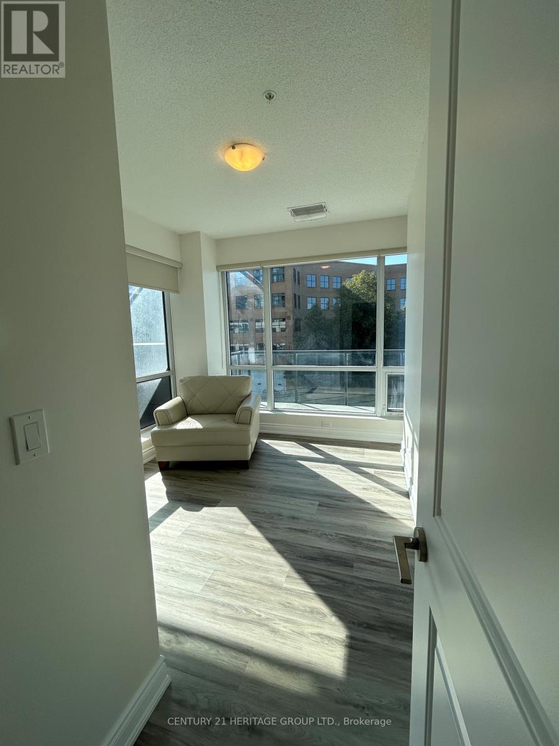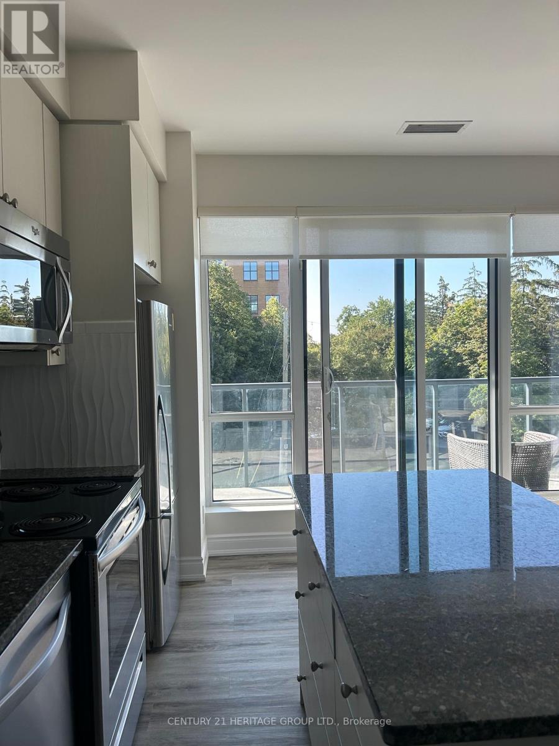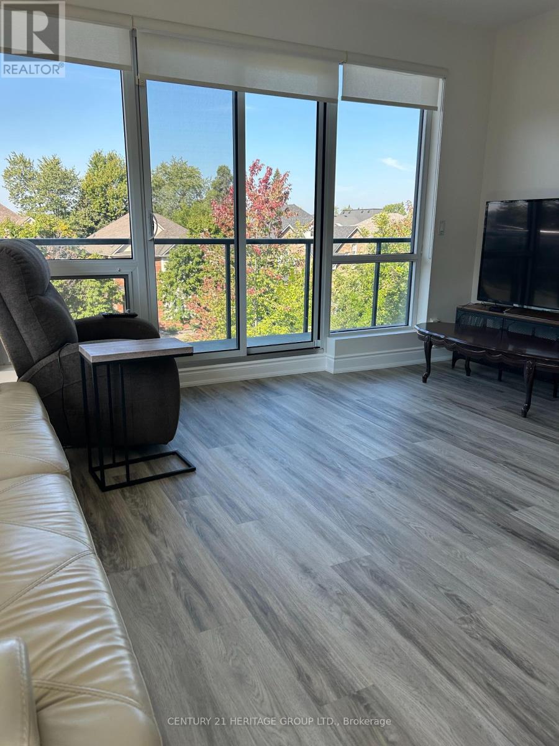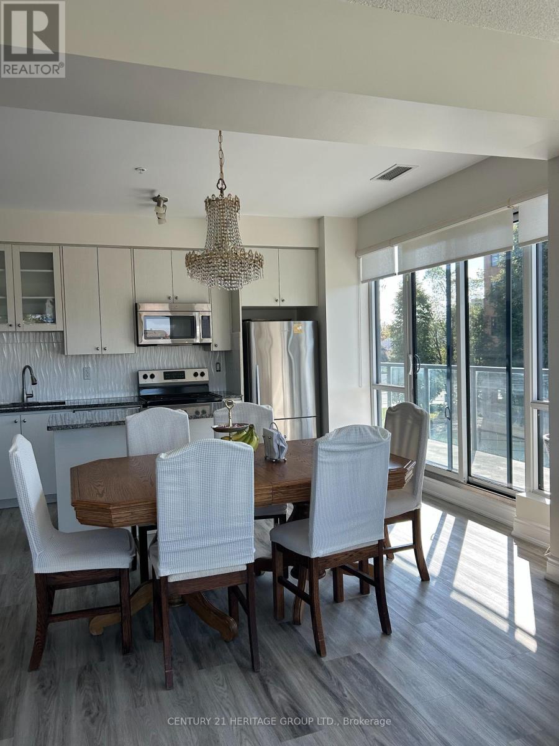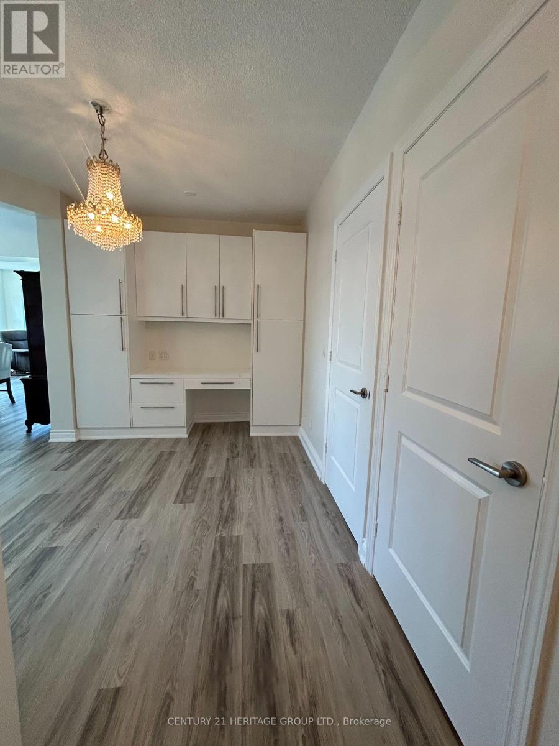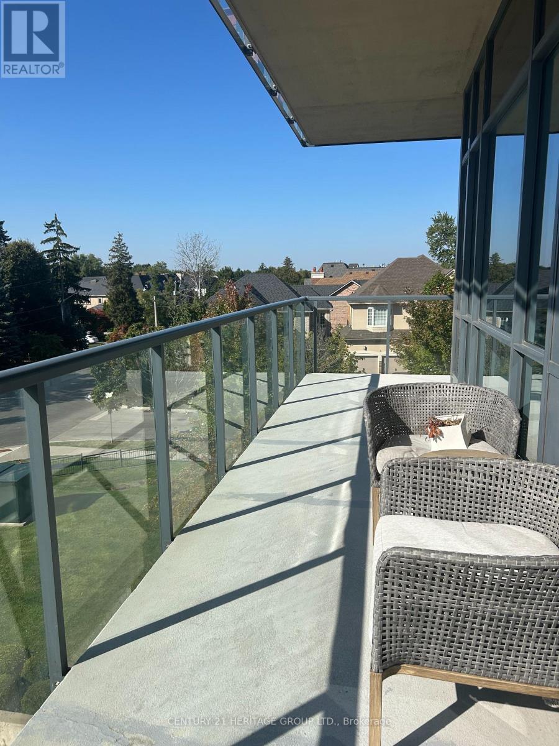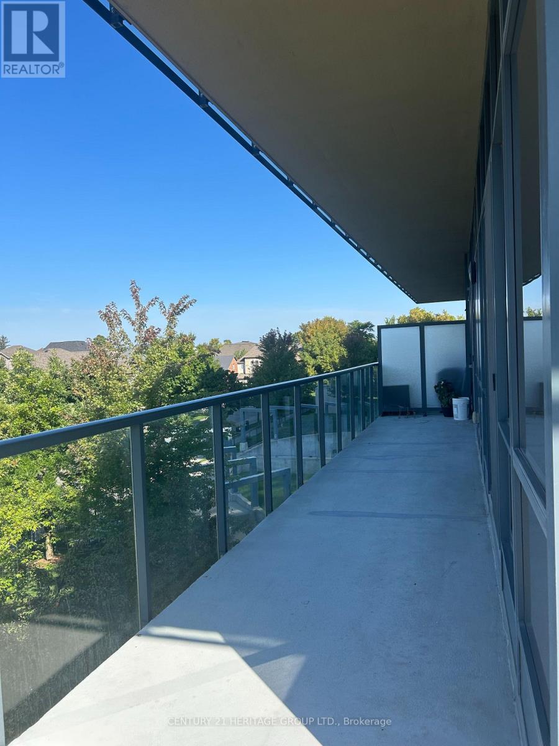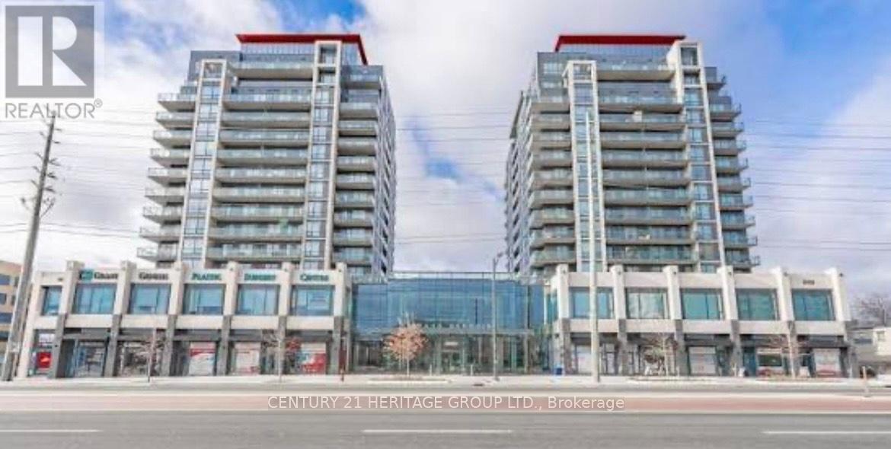203 - 9088 Yonge Street Richmond Hill, Ontario L4C 0Y6
$925,000Maintenance, Heat, Common Area Maintenance, Insurance, Water, Parking
$1,217.61 Monthly
Maintenance, Heat, Common Area Maintenance, Insurance, Water, Parking
$1,217.61 MonthlyThis beautifully upgraded 2-bedroom + den condo boasts a rare 454 sq ft wraparound balcony-perfect for outdoor dining, entertaining or simply enjoying the view. The sun-filled open layout features floor-to-ceiling windows with remote-control window coverings. The modern kitchen shines with granite countertops, a sleek backsplash, and stainless steel appliances. Bathrooms feature upgraded tile, and new flooring runs throughout the unit. The versatile den is ideal for a home office. The unit includes 2 parking spots and a locker for added convenience. Enjoy top-tier amenities including an indoor pool and party room. Located steps away from transit, shopping, and dining. (id:47351)
Property Details
| MLS® Number | N12434997 |
| Property Type | Single Family |
| Community Name | South Richvale |
| Community Features | Pet Restrictions |
| Features | Balcony, Carpet Free, In Suite Laundry |
| Parking Space Total | 2 |
Building
| Bathroom Total | 2 |
| Bedrooms Above Ground | 2 |
| Bedrooms Total | 2 |
| Amenities | Storage - Locker |
| Cooling Type | Central Air Conditioning |
| Exterior Finish | Concrete |
| Flooring Type | Laminate |
| Heating Fuel | Natural Gas |
| Heating Type | Forced Air |
| Size Interior | 1,000 - 1,199 Ft2 |
| Type | Apartment |
Parking
| Underground | |
| Garage |
Land
| Acreage | No |
Rooms
| Level | Type | Length | Width | Dimensions |
|---|---|---|---|---|
| Flat | Living Room | 4.8 m | 3.07 m | 4.8 m x 3.07 m |
| Flat | Dining Room | 2.49 m | 4.6 m | 2.49 m x 4.6 m |
| Flat | Primary Bedroom | 4.8 m | 3.8 m | 4.8 m x 3.8 m |
| Flat | Bedroom 2 | 3.2 m | 2.9 m | 3.2 m x 2.9 m |
| Flat | Kitchen | 4.02 m | 1.49 m | 4.02 m x 1.49 m |
| Flat | Den | 5.91 m | 1.49 m | 5.91 m x 1.49 m |
