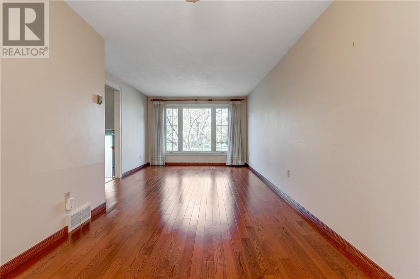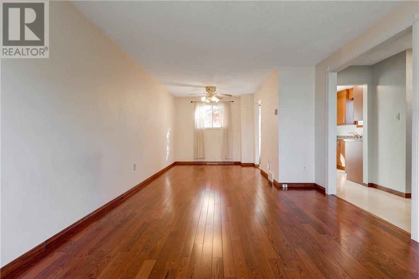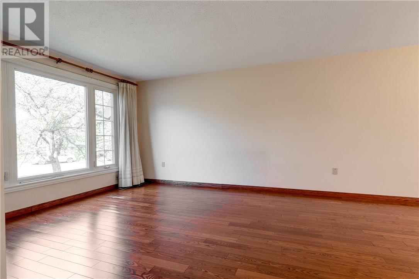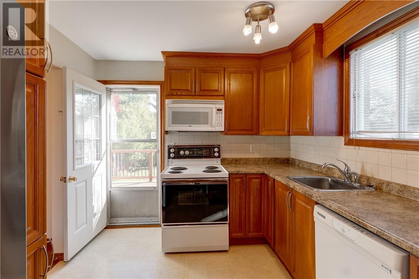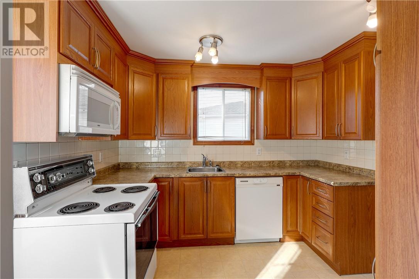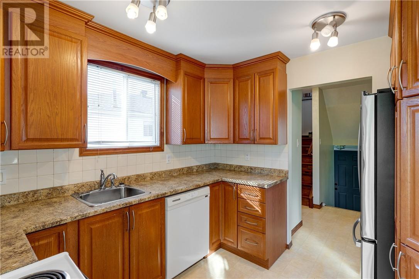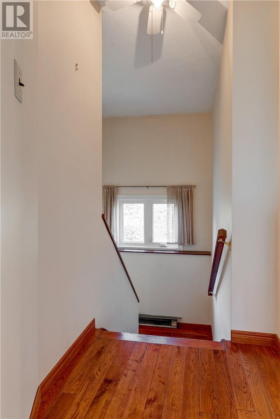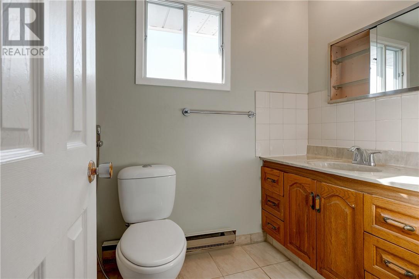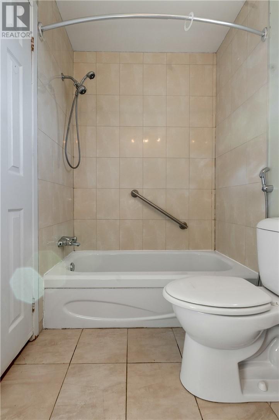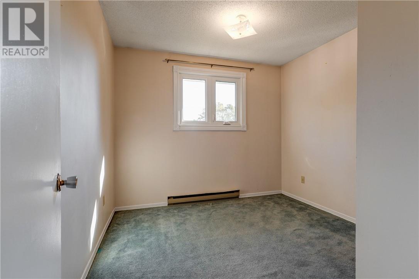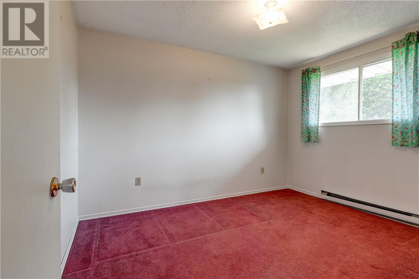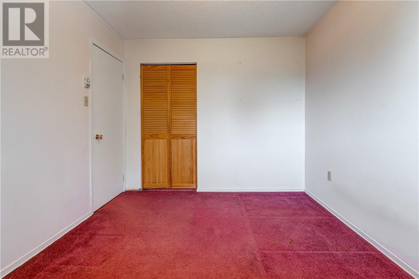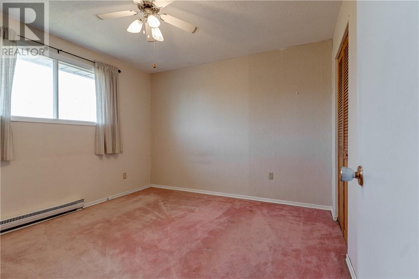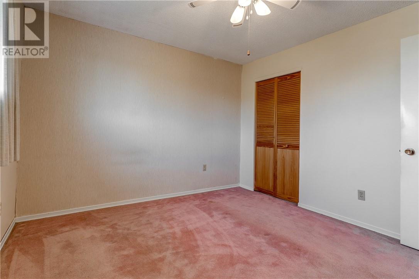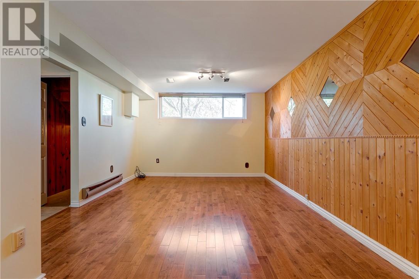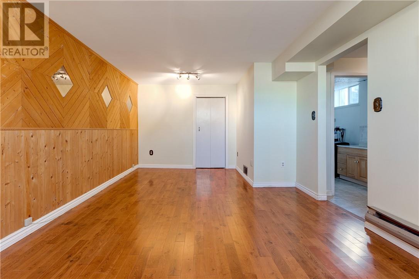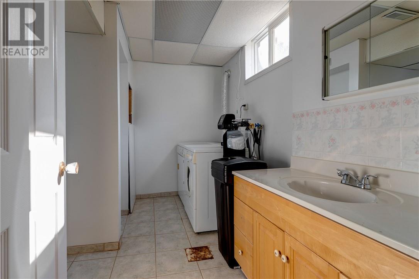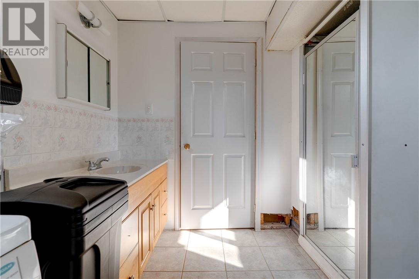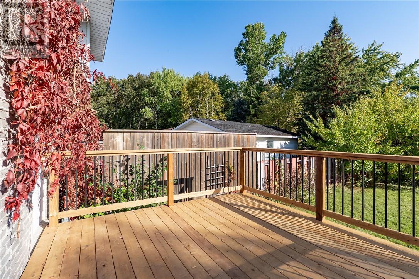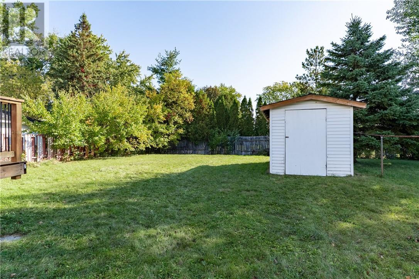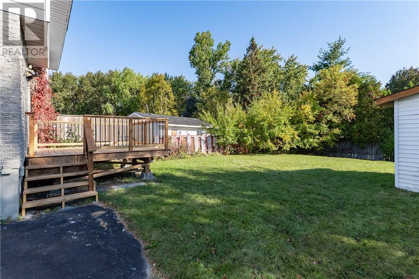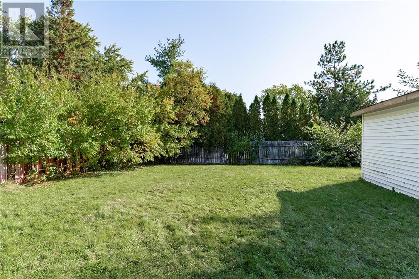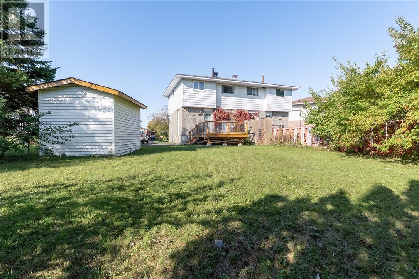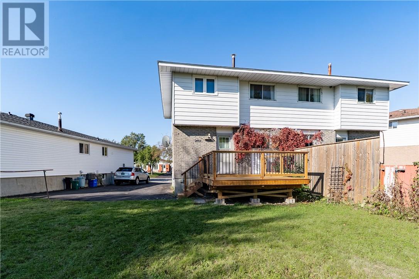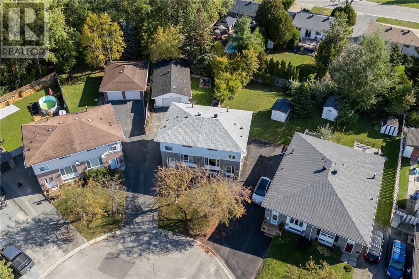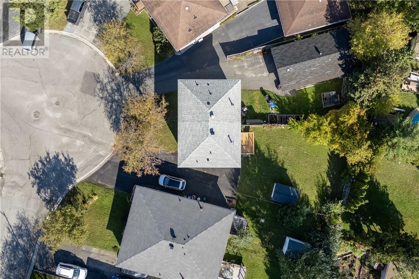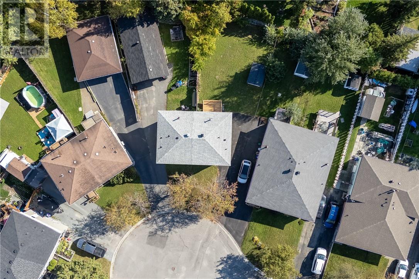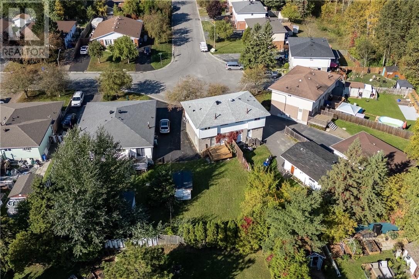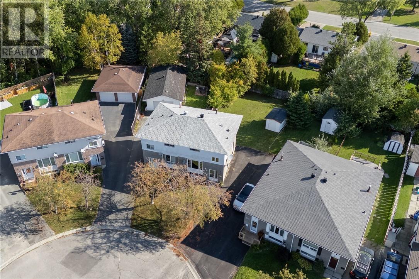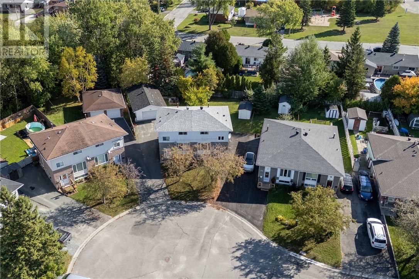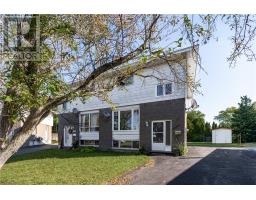1980 Melbourne Street Sudbury, Ontario P3A 4Y4
$399,000
So much to offer for less than $400,000! This charming semi-detached home is located in a desirable New Sudbury neighborhood, close to schools, parks, shopping, and restaurants. The traditional main floor layout features a bright living room, dining area, and a functional kitchen with access to a deck—perfect for relaxing or entertaining outdoors. Upstairs, you’ll find three spacious bedrooms and a full bathroom, while the finished lower level offers a rec room and second bath, providing plenty of additional living space. The fenced backyard is a great size for kids to play or for family gatherings. With incredible value in a convenient location, this home is a fantastic opportunity in New Sudbury. (id:47351)
Open House
This property has open houses!
2:00 pm
Ends at:4:00 pm
Property Details
| MLS® Number | 2124960 |
| Property Type | Single Family |
| Equipment Type | None |
| Rental Equipment Type | None |
Building
| Bathroom Total | 2 |
| Bedrooms Total | 3 |
| Basement Type | Full |
| Exterior Finish | Brick |
| Fire Protection | None |
| Flooring Type | Hardwood, Linoleum, Carpeted |
| Foundation Type | Block |
| Heating Type | Forced Air |
| Type | House |
| Utility Water | Municipal Water |
Land
| Acreage | No |
| Sewer | Municipal Sewage System |
| Size Total Text | 4,051 - 7,250 Sqft |
| Zoning Description | R1-5 |
Rooms
| Level | Type | Length | Width | Dimensions |
|---|---|---|---|---|
| Second Level | Bathroom | 9' x 4'6"" | ||
| Second Level | Bedroom | 11' x 11'5"" | ||
| Second Level | Bedroom | 9'7"" x 9'11"" | ||
| Second Level | Bedroom | 9'4"" x 11'11 | ||
| Basement | Bathroom | 6'1"" x 10'10"" | ||
| Basement | Recreational, Games Room | 11'4"" x 19'5"" | ||
| Main Level | Dining Room | 9'1"" x 10'6"" | ||
| Main Level | Living Room | 11'5"" x 12'2"" | ||
| Main Level | Kitchen | 9'5"" x 10'1"" |
https://www.realtor.ca/real-estate/28932664/1980-melbourne-street-sudbury

