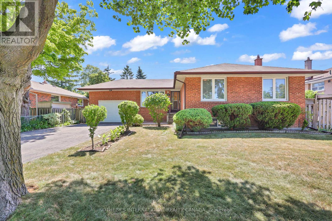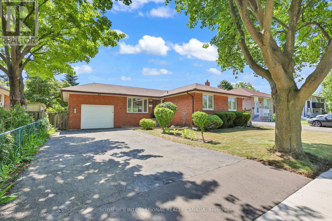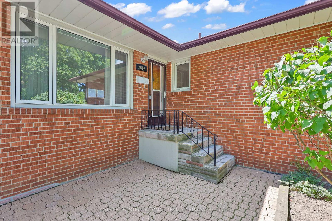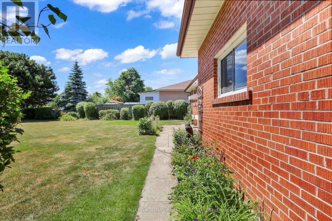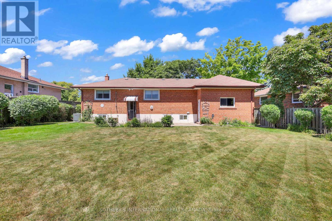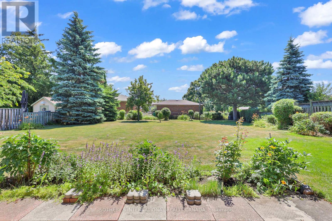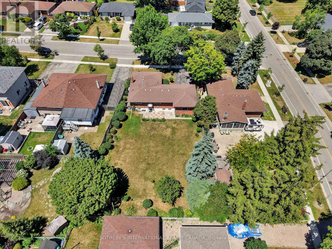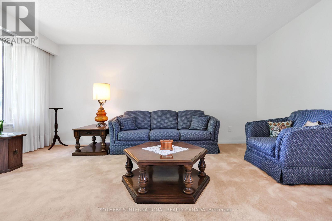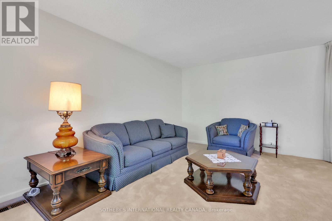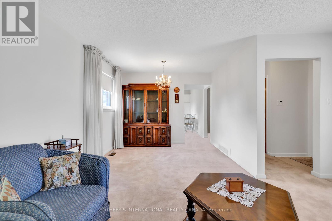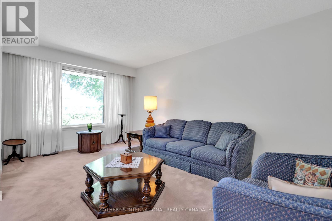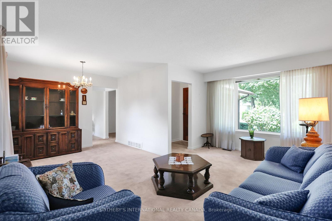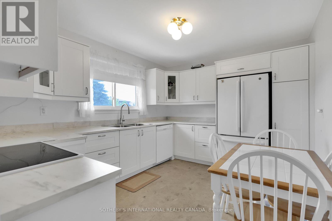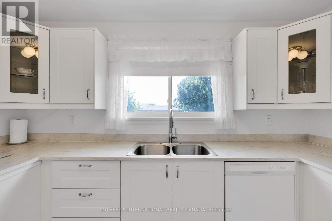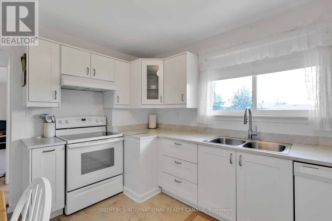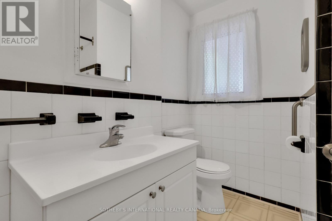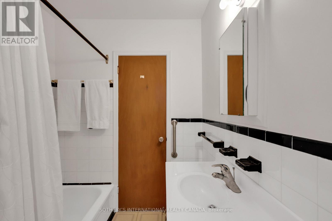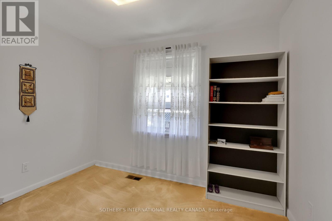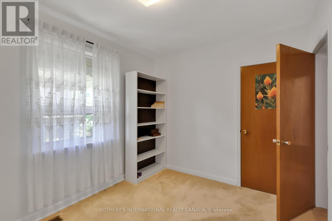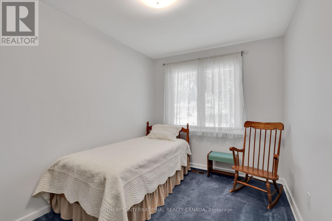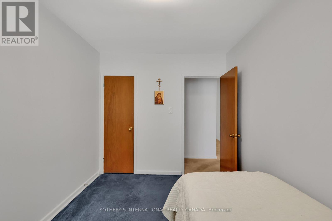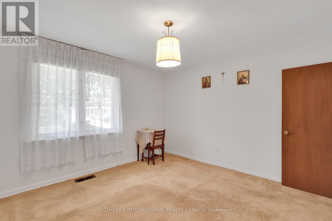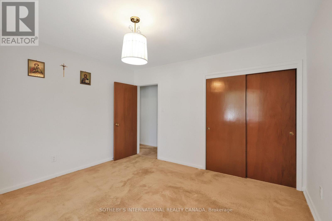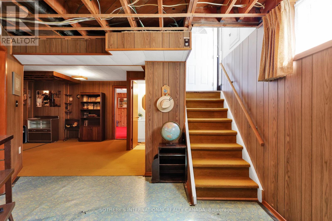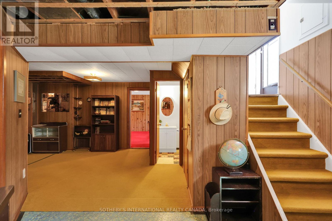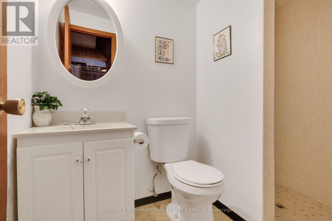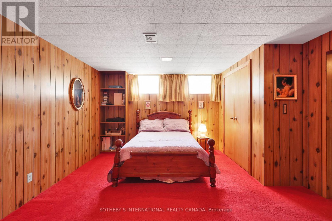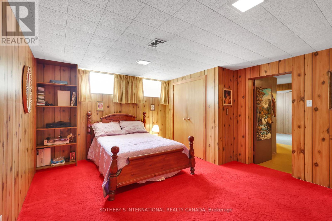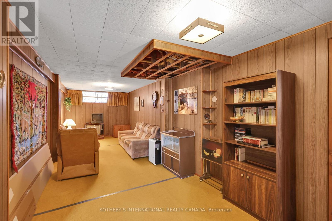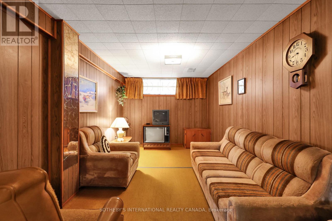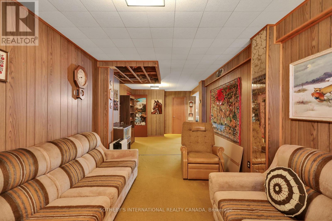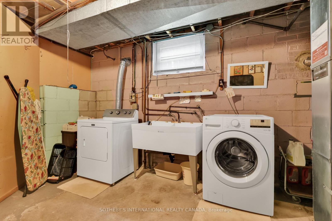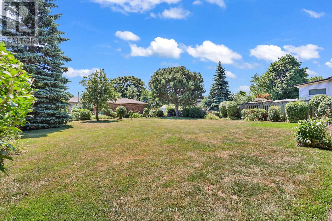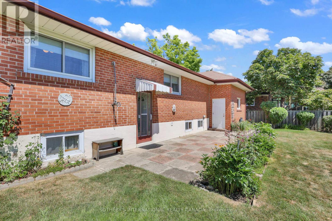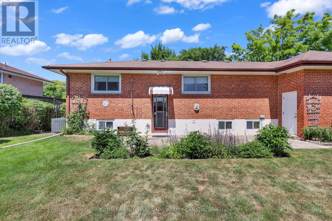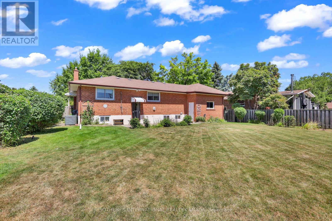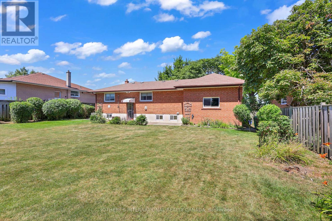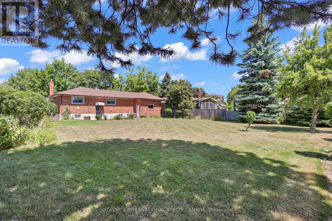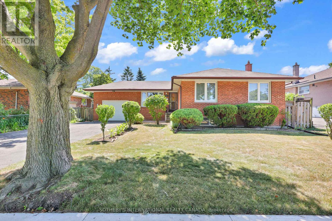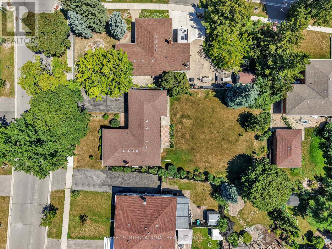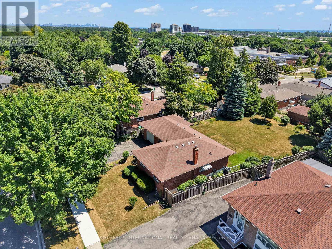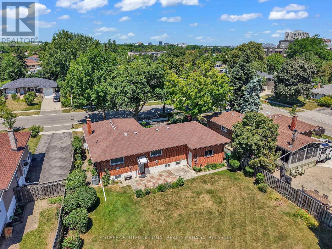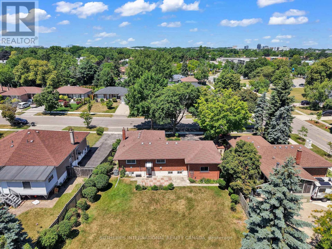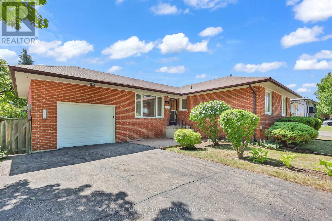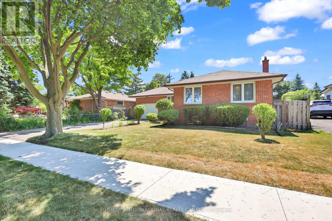4 Bedroom
2 Bathroom
1,100 - 1,500 ft2
Bungalow
Central Air Conditioning
Forced Air
$1,189,000
Welcome to this impeccably maintained home on a 61 X 155 foot lot, nestled in one of the most desirable family-friendly neighborhoods. Situated on a quiet, tree-lined street, this property offers a rare opportunity with a huge, oversized backyard the perfect space for outdoor activities, gardening, or future expansion. Whether you're a first-time homebuyer, renovator, or investor, the possibilities are endless! Located just minutes from the GO station, providing a quick and convenient commute, and is surrounded by top-rated schools, making it an ideal choice for growing families. Beautiful parks are also nearby, offering tranquil green spaces for relaxation and recreation. The neighborhood itself is well-known for its sense of community and charm. The home has been meticulously maintained, ensuring its move-in ready while offering plenty of room to make it your own. (id:47351)
Property Details
|
MLS® Number
|
W12364068 |
|
Property Type
|
Single Family |
|
Community Name
|
Clarkson |
|
Equipment Type
|
Water Heater |
|
Parking Space Total
|
4 |
|
Rental Equipment Type
|
Water Heater |
Building
|
Bathroom Total
|
2 |
|
Bedrooms Above Ground
|
3 |
|
Bedrooms Below Ground
|
1 |
|
Bedrooms Total
|
4 |
|
Architectural Style
|
Bungalow |
|
Basement Development
|
Finished |
|
Basement Type
|
N/a (finished) |
|
Construction Style Attachment
|
Detached |
|
Cooling Type
|
Central Air Conditioning |
|
Exterior Finish
|
Brick |
|
Foundation Type
|
Block |
|
Heating Fuel
|
Natural Gas |
|
Heating Type
|
Forced Air |
|
Stories Total
|
1 |
|
Size Interior
|
1,100 - 1,500 Ft2 |
|
Type
|
House |
|
Utility Water
|
Municipal Water |
Parking
Land
|
Acreage
|
No |
|
Sewer
|
Sanitary Sewer |
|
Size Depth
|
155 Ft ,4 In |
|
Size Frontage
|
61 Ft ,8 In |
|
Size Irregular
|
61.7 X 155.4 Ft ; Pies Out At The Rear |
|
Size Total Text
|
61.7 X 155.4 Ft ; Pies Out At The Rear |
Rooms
| Level |
Type |
Length |
Width |
Dimensions |
|
Lower Level |
Bedroom 4 |
3.99 m |
5.09 m |
3.99 m x 5.09 m |
|
Lower Level |
Recreational, Games Room |
2.99 m |
8.58 m |
2.99 m x 8.58 m |
|
Lower Level |
Laundry Room |
3.64 m |
8.41 m |
3.64 m x 8.41 m |
|
Main Level |
Living Room |
3.06 m |
5.08 m |
3.06 m x 5.08 m |
|
Main Level |
Dining Room |
2.63 m |
3.17 m |
2.63 m x 3.17 m |
|
Main Level |
Kitchen |
5.13 m |
3.17 m |
5.13 m x 3.17 m |
|
Main Level |
Primary Bedroom |
3.82 m |
3.65 m |
3.82 m x 3.65 m |
|
Main Level |
Bedroom 2 |
2.54 m |
3.65 m |
2.54 m x 3.65 m |
|
Main Level |
Bedroom 3 |
2.7 m |
3.26 m |
2.7 m x 3.26 m |
https://www.realtor.ca/real-estate/28776421/2506-constable-road-mississauga-clarkson-clarkson
