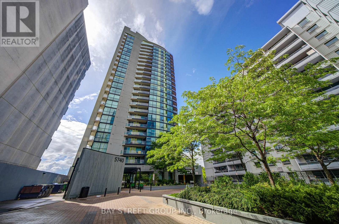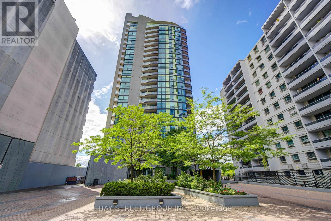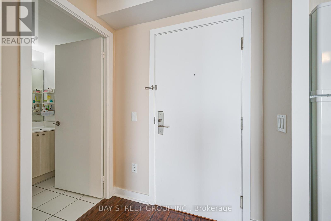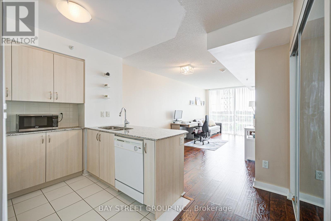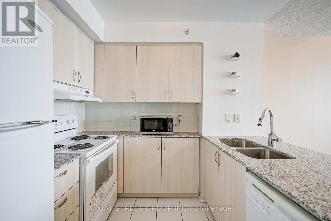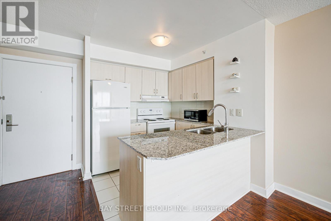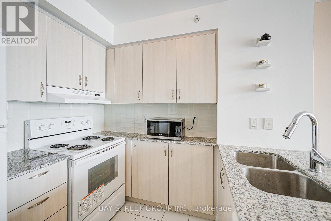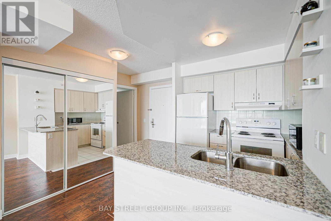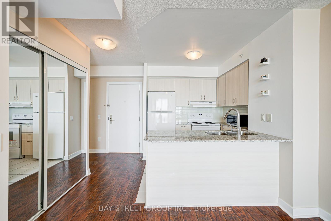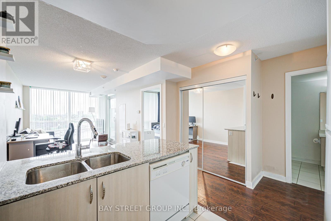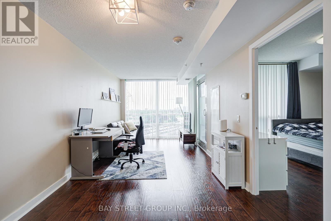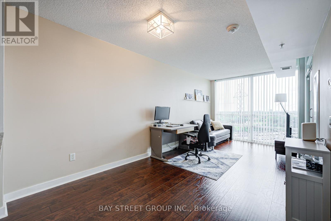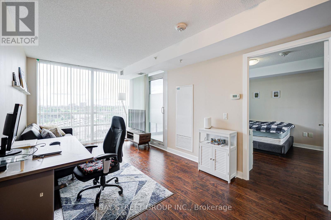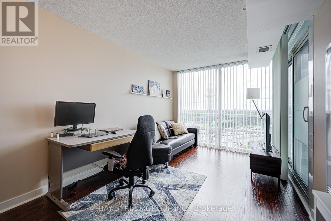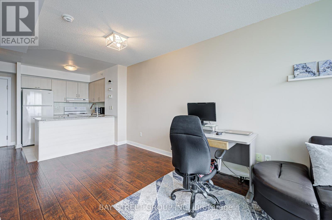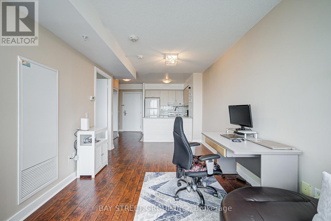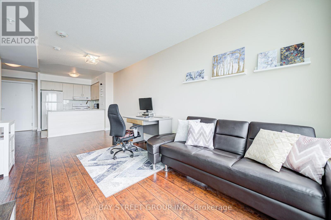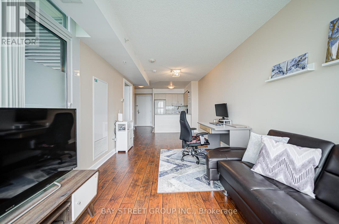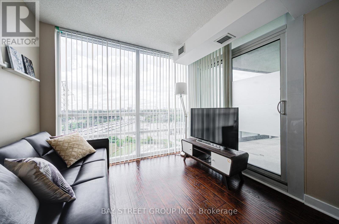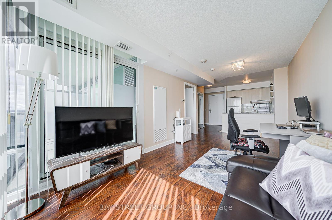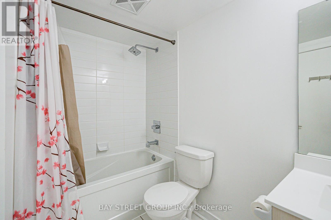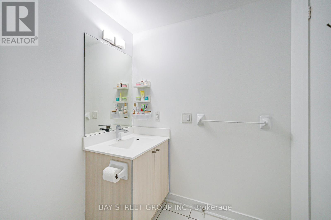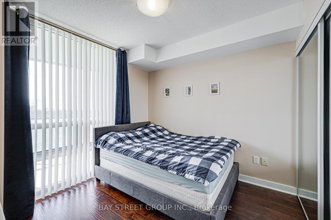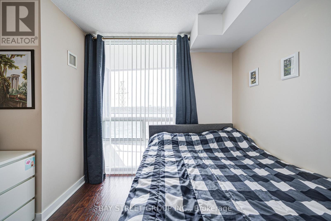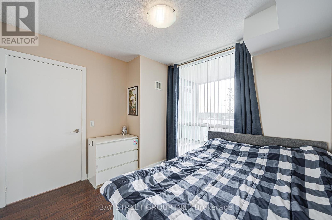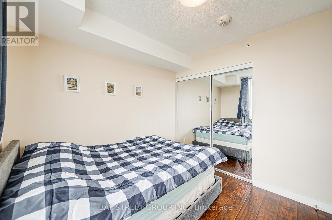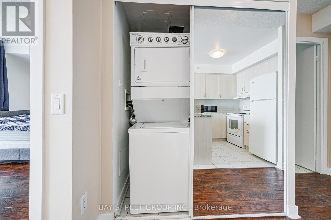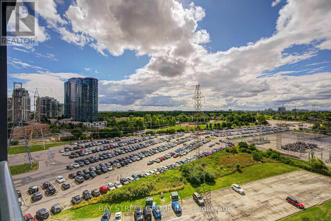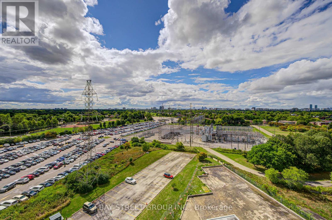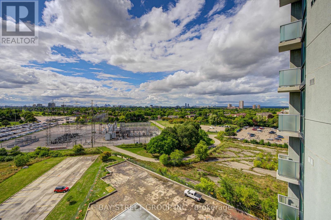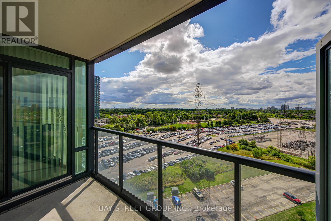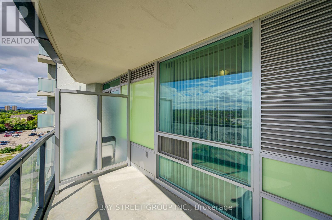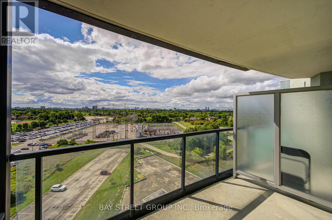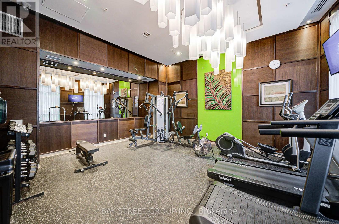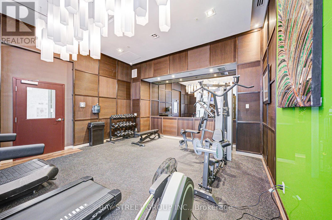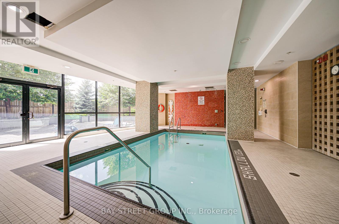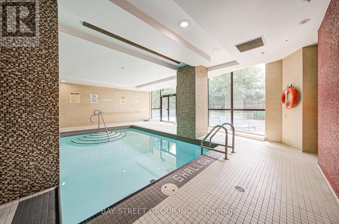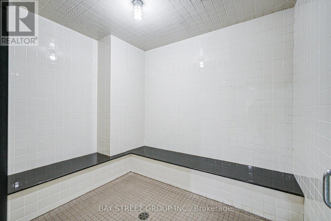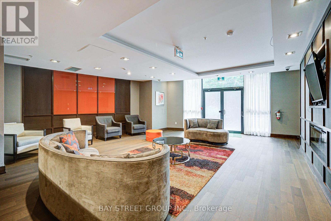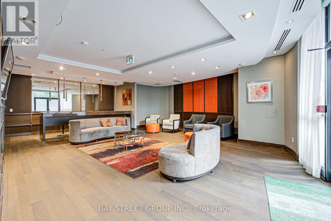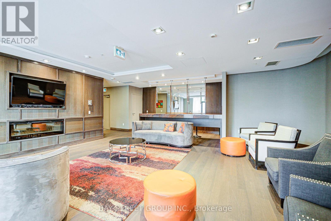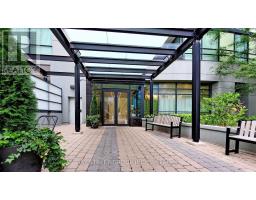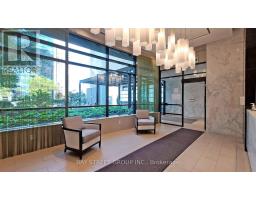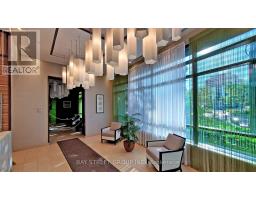1003 - 5740 Yonge Street Toronto, Ontario M2M 0B1
$438,000Maintenance, Common Area Maintenance, Heat, Insurance, Water
$511.52 Monthly
Maintenance, Common Area Maintenance, Heat, Insurance, Water
$511.52 MonthlyDont miss this rare opportunity to own at The Palm Residences in the vibrant Yonge & Finch community. This spacious and bright one-bedroom features a functional layout, modern open-concept kitchen, and brand-new laminate flooring throughout. Enjoy unobstructed views and natural light all day. Unbeatable Value: Among one of the lowest-priced one-bedroom condos in Toronto. Perfect for first-time buyers or investors! Luxury Amenities: Indoor pool, sauna, fitness centre, party room, outdoor terrace with BBQs .Prime Location: Just steps to Finch Subway, TTC/GO Transit, minutes to Hwy 401, shopping, restaurants, and more. Affordable, stylish, and move-in ready this one wont last long! (id:47351)
Property Details
| MLS® Number | C12365009 |
| Property Type | Single Family |
| Community Name | Newtonbrook West |
| Amenities Near By | Public Transit, Schools |
| Community Features | Pets Not Allowed, Community Centre |
| Features | Balcony |
| Pool Type | Indoor Pool |
| View Type | View |
Building
| Bathroom Total | 1 |
| Bedrooms Above Ground | 1 |
| Bedrooms Total | 1 |
| Amenities | Security/concierge, Exercise Centre, Party Room, Sauna, Visitor Parking |
| Appliances | Dishwasher, Dryer, Microwave, Stove, Washer, Refrigerator |
| Cooling Type | Central Air Conditioning |
| Exterior Finish | Concrete |
| Flooring Type | Laminate |
| Heating Fuel | Natural Gas |
| Heating Type | Forced Air |
| Size Interior | 500 - 599 Ft2 |
| Type | Apartment |
Parking
| Underground | |
| Garage |
Land
| Acreage | No |
| Land Amenities | Public Transit, Schools |
Rooms
| Level | Type | Length | Width | Dimensions |
|---|---|---|---|---|
| Ground Level | Living Room | 2.7 m | 5.95 m | 2.7 m x 5.95 m |
| Ground Level | Dining Room | 2.7 m | 5.95 m | 2.7 m x 5.95 m |
| Ground Level | Kitchen | 2.1 m | 5.6 m | 2.1 m x 5.6 m |
| Ground Level | Primary Bedroom | 2.7 m | 2.7 m | 2.7 m x 2.7 m |
