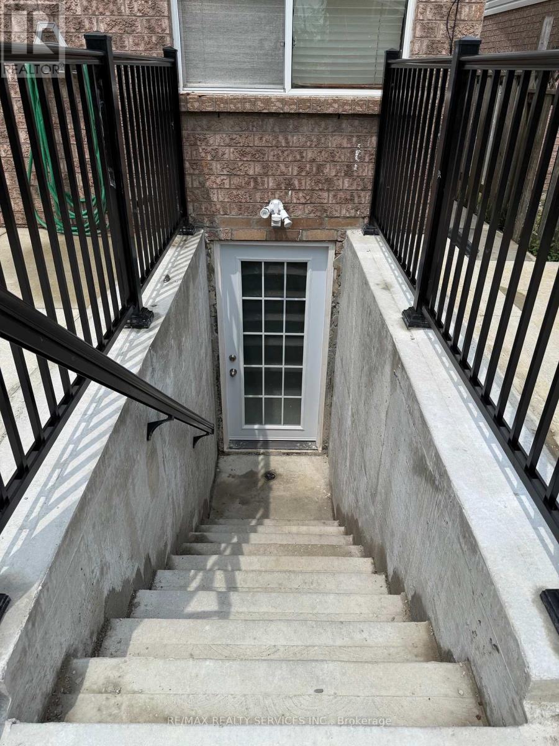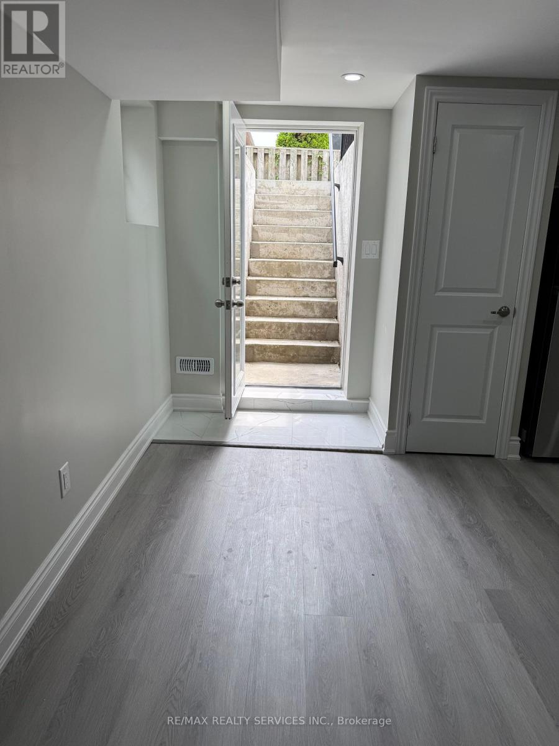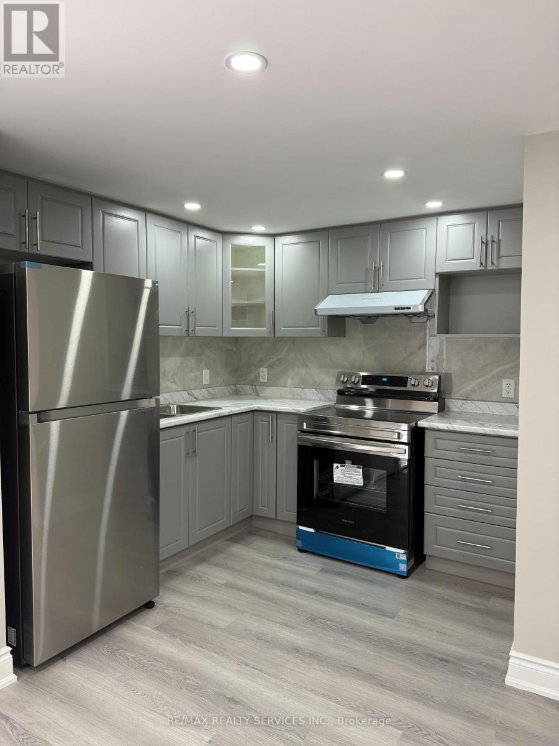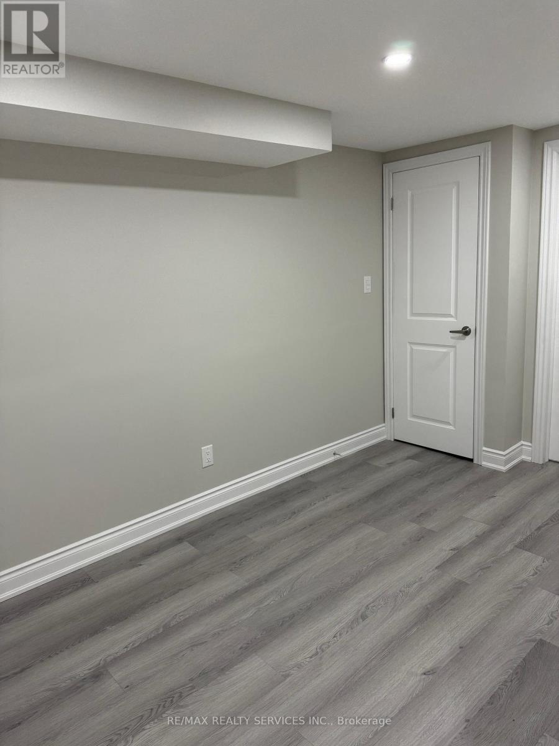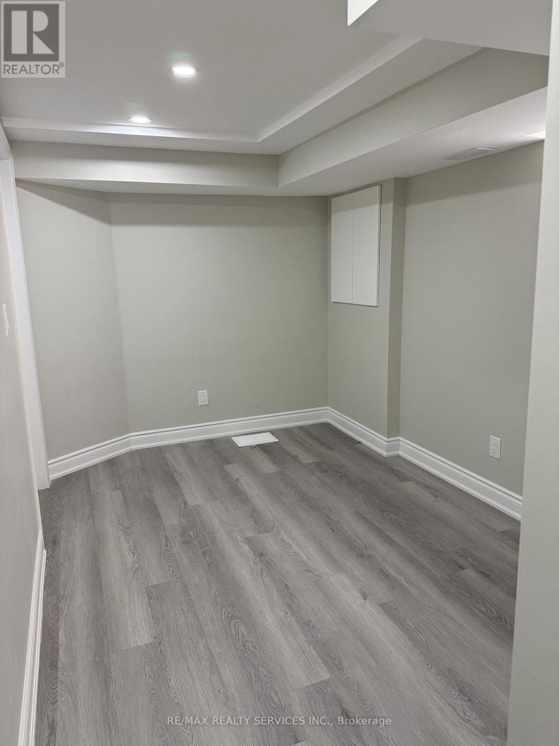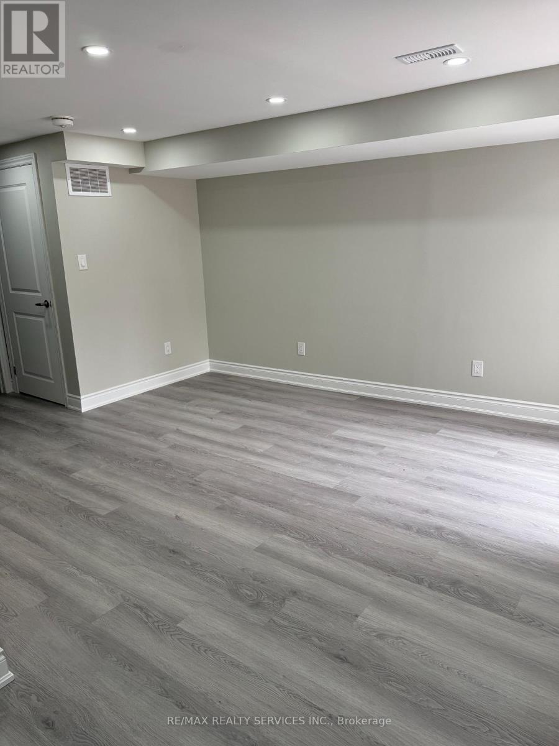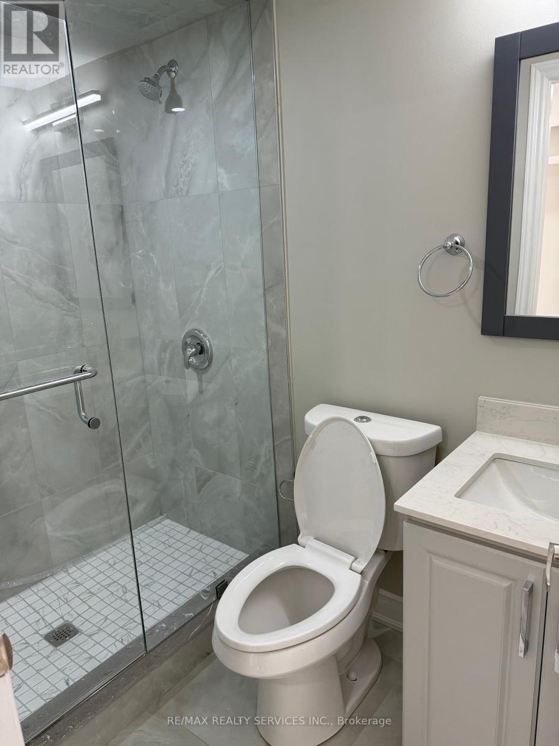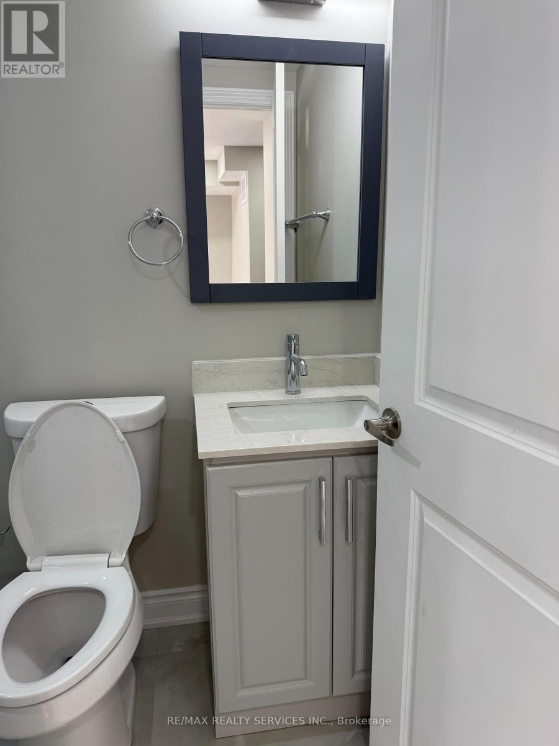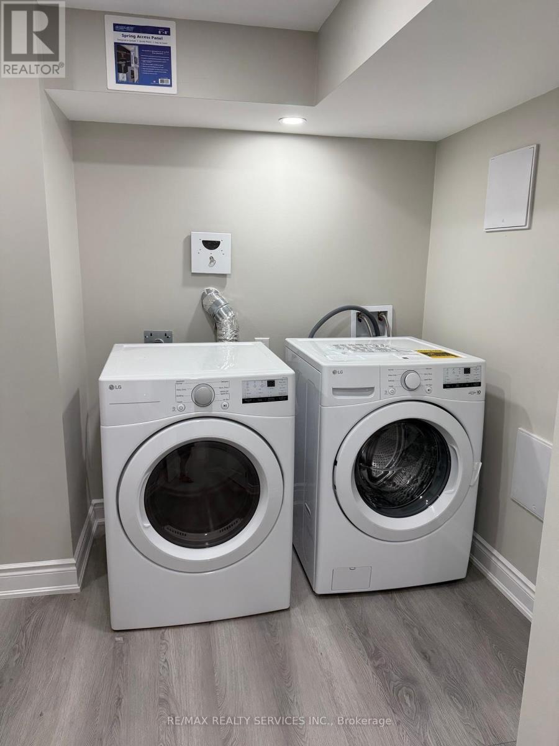2 Bedroom
1 Bathroom
1,100 - 1,500 ft2
Central Air Conditioning
Forced Air
$1,800 Monthly
Brand new basement featuring A Private Entrance, with 2 bedroom, 1 washroom, Personal Laundry, Large Living Space, Pot Lights Throughout Kitchen And Living room. Modern Kitchen, with brand new appliances and 1 Parking Space. (id:47351)
Property Details
|
MLS® Number
|
W12220256 |
|
Property Type
|
Single Family |
|
Community Name
|
Brampton North |
|
Features
|
Carpet Free |
|
Parking Space Total
|
1 |
Building
|
Bathroom Total
|
1 |
|
Bedrooms Above Ground
|
2 |
|
Bedrooms Total
|
2 |
|
Basement Development
|
Finished |
|
Basement Features
|
Separate Entrance, Walk Out |
|
Basement Type
|
N/a (finished) |
|
Construction Style Attachment
|
Detached |
|
Cooling Type
|
Central Air Conditioning |
|
Exterior Finish
|
Brick |
|
Flooring Type
|
Carpeted, Ceramic, Hardwood |
|
Foundation Type
|
Brick |
|
Heating Fuel
|
Natural Gas |
|
Heating Type
|
Forced Air |
|
Stories Total
|
2 |
|
Size Interior
|
1,100 - 1,500 Ft2 |
|
Type
|
House |
|
Utility Water
|
Municipal Water |
Parking
Land
|
Acreage
|
No |
|
Sewer
|
Sanitary Sewer |
|
Size Depth
|
108 Ft ,10 In |
|
Size Frontage
|
22 Ft ,3 In |
|
Size Irregular
|
22.3 X 108.9 Ft |
|
Size Total Text
|
22.3 X 108.9 Ft |
Rooms
| Level |
Type |
Length |
Width |
Dimensions |
|
Second Level |
Primary Bedroom |
5.28 m |
3.35 m |
5.28 m x 3.35 m |
|
Second Level |
Bedroom 2 |
3.04 m |
2.53 m |
3.04 m x 2.53 m |
|
Second Level |
Bedroom 3 |
3.04 m |
3.04 m |
3.04 m x 3.04 m |
|
Second Level |
Bedroom 4 |
5.18 m |
3.2 m |
5.18 m x 3.2 m |
|
Main Level |
Living Room |
5.89 m |
3.04 m |
5.89 m x 3.04 m |
|
Main Level |
Dining Room |
5.89 m |
3.04 m |
5.89 m x 3.04 m |
|
Main Level |
Kitchen |
5.18 m |
2.59 m |
5.18 m x 2.59 m |
|
Main Level |
Eating Area |
5.18 m |
2.59 m |
5.18 m x 2.59 m |
|
Main Level |
Family Room |
5.18 m |
3.04 m |
5.18 m x 3.04 m |
https://www.realtor.ca/real-estate/28467789/bsmt-8-cordgrass-crescent-brampton-brampton-north-brampton-north
