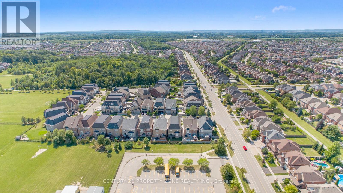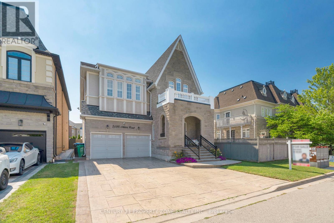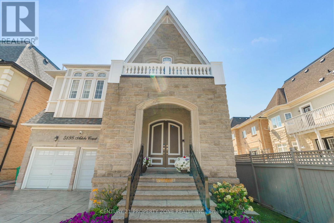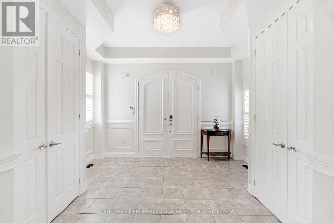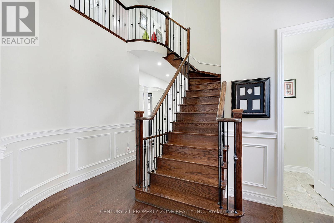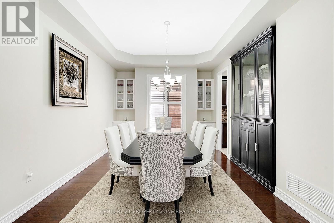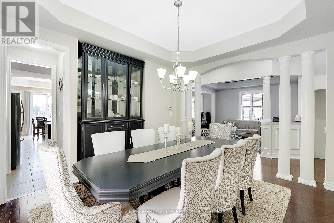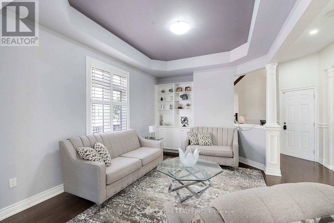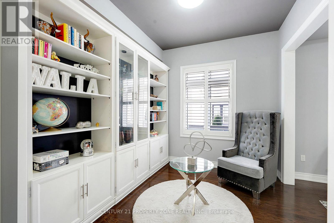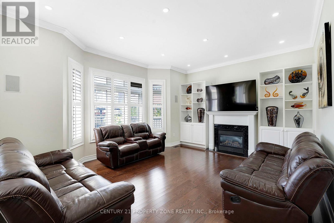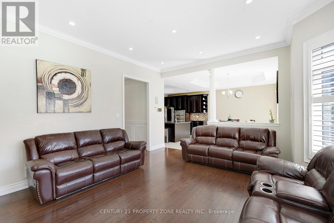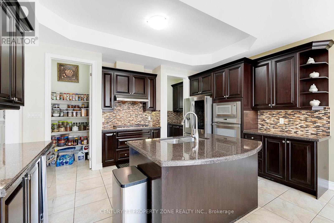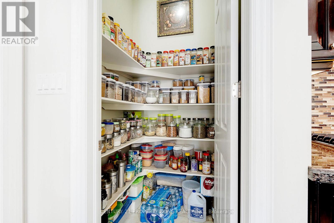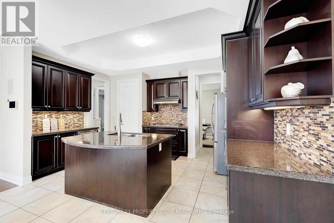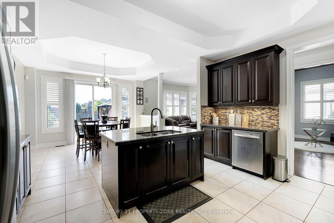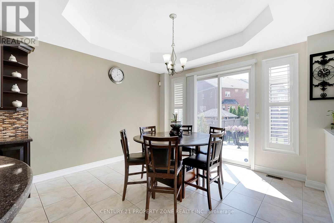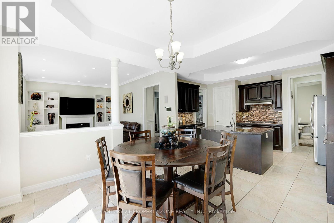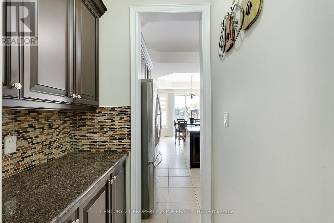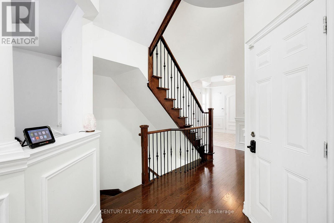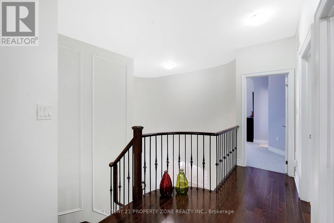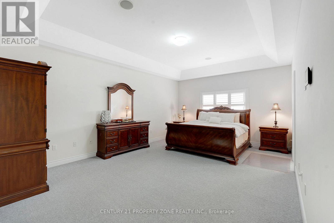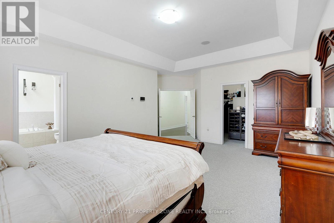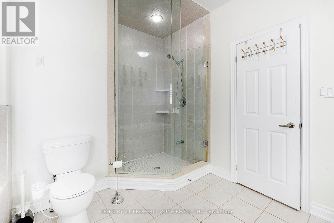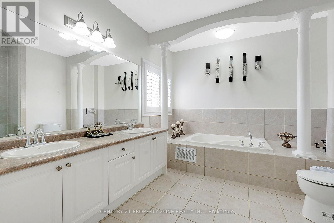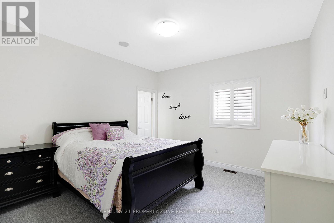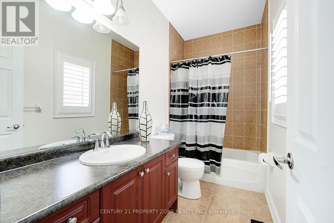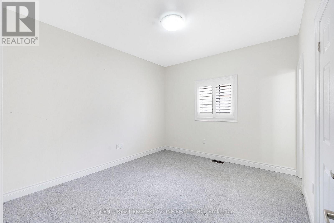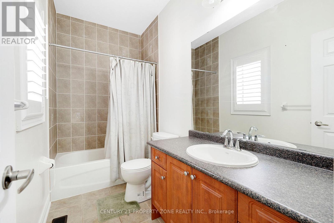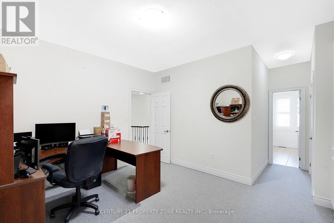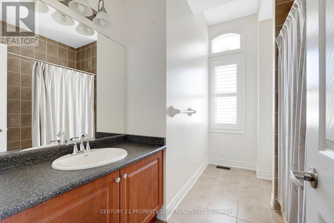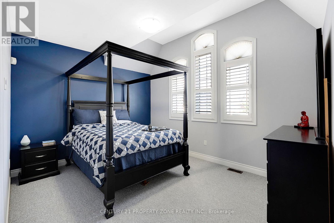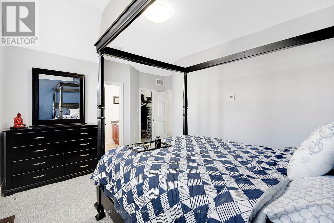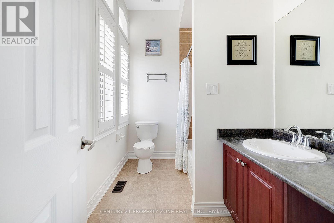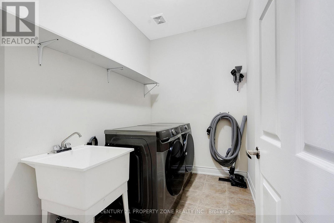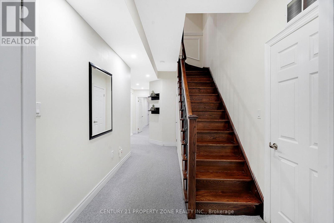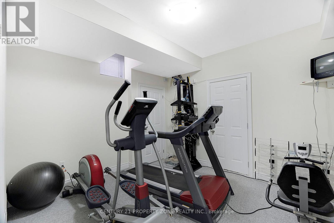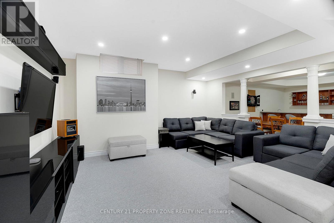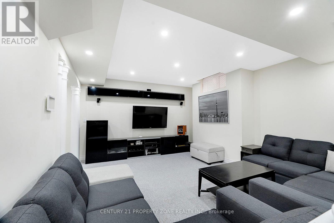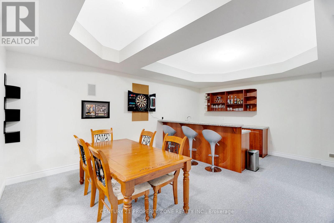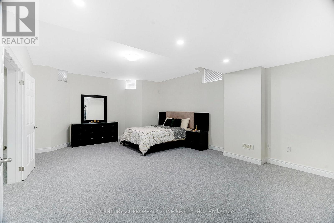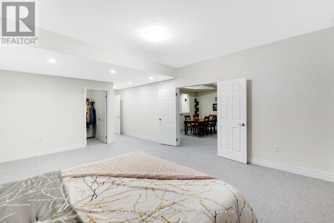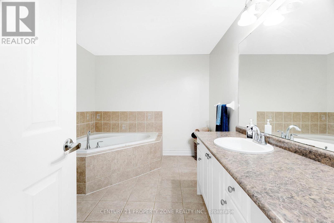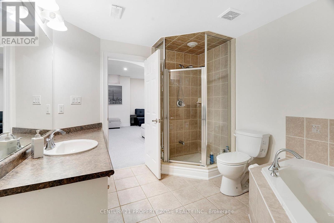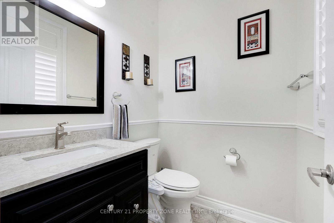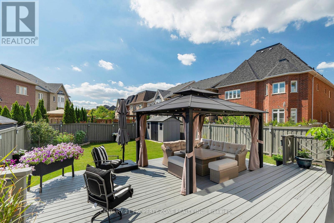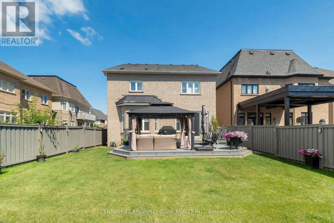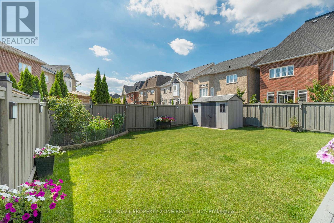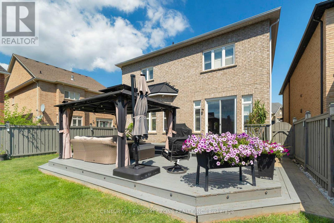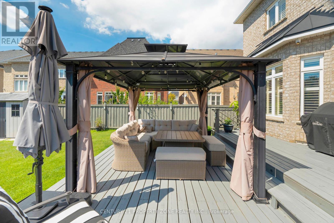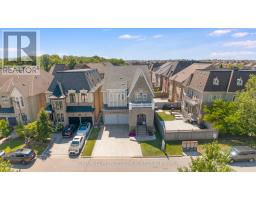5198 Adobe Court Mississauga, Ontario L5M 8C3
$2,595,999
Introducing Stunning 5-Bedroom Home with Luxury Finishes on a Pool-Size Lot. Welcome to this beautifully maintained 3819 sq. ft. residence with an additional 1894 sq. ft. finished basement, set on a rare no-sidewalk, 135' deep pool-size lot with a gorgeous patio and elegant stucco-stone front elevation. Featuring 10' ceilings on the main floor, 9' ceilings on the second level and basement, this home offers an open, airy feel throughout. Inside, enjoy 5 spacious bedrooms and 5 full bathrooms, including a luxurious basement suite. The modern chefs kitchen boasts a gas stove, built-in microwave, dishwasher, and abundant storage, while the family room is enhanced by a gas fireplace and split library design. Multiple living and dining areas create the perfect balance of elegance and comfort. Smart living features include a 3-level intercom system connected to a Hikvision doorbell (no monthly fees), a Russound 8- zone music system with app/keypad control and built-in speakers, plus a BOSE home theatre in the entertainment room. Ideally located just 5 minutes from Ridgeway Plaza, Hwy 403, Credit Valley Hospital, Erin Mills Town Centre, and top-rated schools. A true luxury family home designed for comfort, entertainment, and convenience. Must see!! (id:47351)
Open House
This property has open houses!
2:00 pm
Ends at:4:00 pm
2:00 pm
Ends at:4:00 pm
Property Details
| MLS® Number | W12366476 |
| Property Type | Single Family |
| Community Name | Churchill Meadows |
| Equipment Type | Water Heater |
| Features | In-law Suite |
| Parking Space Total | 6 |
| Rental Equipment Type | Water Heater |
Building
| Bathroom Total | 7 |
| Bedrooms Above Ground | 5 |
| Bedrooms Below Ground | 1 |
| Bedrooms Total | 6 |
| Age | 6 To 15 Years |
| Appliances | Central Vacuum, Intercom, Dryer, Washer, Window Coverings |
| Basement Development | Finished |
| Basement Type | Full (finished) |
| Construction Style Attachment | Detached |
| Cooling Type | Central Air Conditioning |
| Exterior Finish | Brick, Stone |
| Fireplace Present | Yes |
| Flooring Type | Hardwood, Ceramic |
| Half Bath Total | 1 |
| Heating Fuel | Natural Gas |
| Heating Type | Forced Air |
| Stories Total | 2 |
| Size Interior | 3,500 - 5,000 Ft2 |
| Type | House |
| Utility Water | Municipal Water |
Parking
| Attached Garage | |
| Garage |
Land
| Acreage | No |
| Sewer | Sanitary Sewer |
| Size Depth | 135 Ft ,3 In |
| Size Frontage | 41 Ft ,3 In |
| Size Irregular | 41.3 X 135.3 Ft |
| Size Total Text | 41.3 X 135.3 Ft |
Rooms
| Level | Type | Length | Width | Dimensions |
|---|---|---|---|---|
| Second Level | Bedroom 5 | 5.2 m | 3.8 m | 5.2 m x 3.8 m |
| Second Level | Primary Bedroom | 4.1 m | 6.1 m | 4.1 m x 6.1 m |
| Second Level | Bedroom 2 | 3.8 m | 3.8 m | 3.8 m x 3.8 m |
| Second Level | Bedroom 3 | 3.8 m | 3.3 m | 3.8 m x 3.3 m |
| Second Level | Bedroom 4 | 4.4 m | 3.6 m | 4.4 m x 3.6 m |
| Basement | Great Room | 3.9 m | 3.2 m | 3.9 m x 3.2 m |
| Basement | Other | 4.6 m | 5.3 m | 4.6 m x 5.3 m |
| Basement | Sitting Room | 4.6 m | 6 m | 4.6 m x 6 m |
| Basement | Bedroom | 4.8 m | 8.2 m | 4.8 m x 8.2 m |
| Main Level | Living Room | 3.4 m | 3.6 m | 3.4 m x 3.6 m |
| Main Level | Dining Room | 4.2 m | 3.5 m | 4.2 m x 3.5 m |
| Main Level | Library | 3.2 m | 3 m | 3.2 m x 3 m |
| Main Level | Family Room | 5.4 m | 3.9 m | 5.4 m x 3.9 m |
| Main Level | Eating Area | 4.1 m | 3.7 m | 4.1 m x 3.7 m |
| Main Level | Kitchen | 4.7 m | 3.7 m | 4.7 m x 3.7 m |

