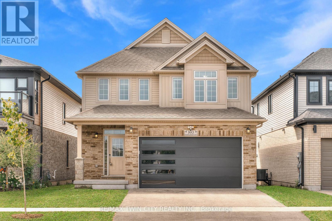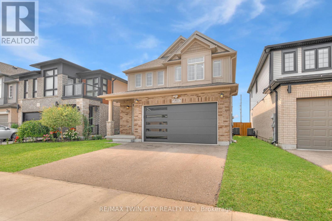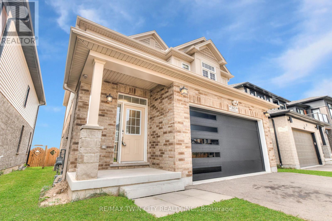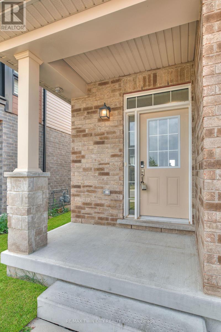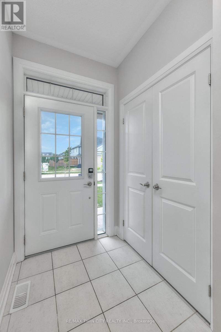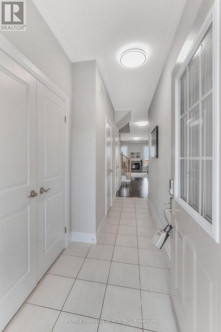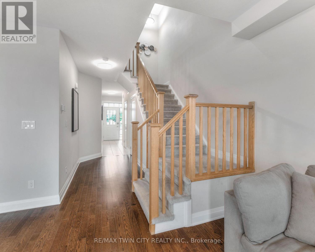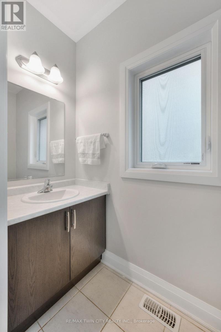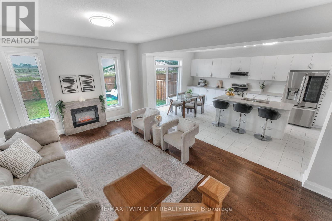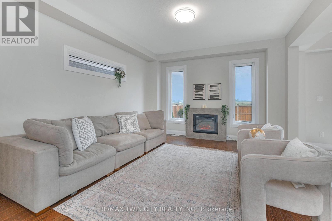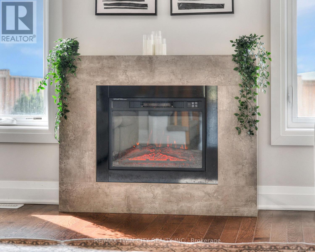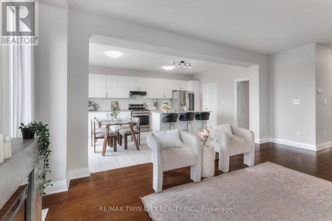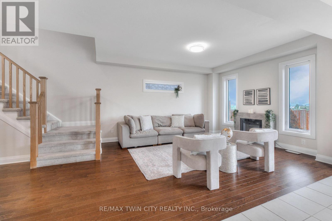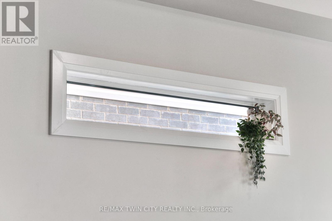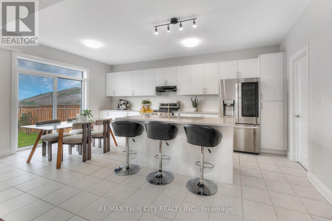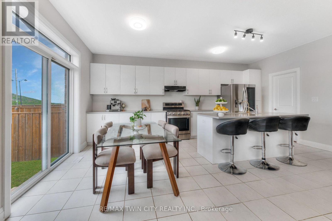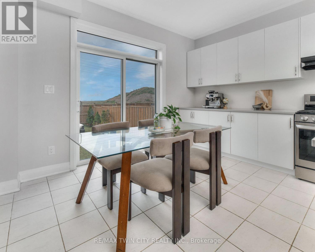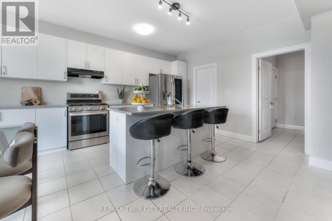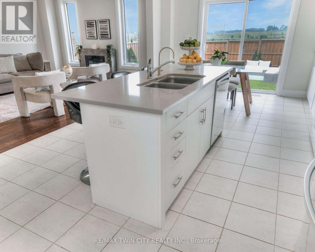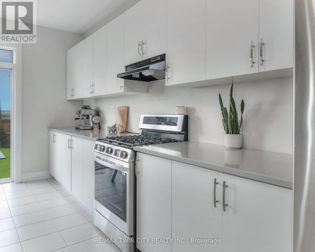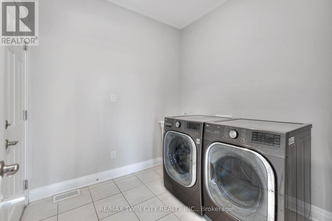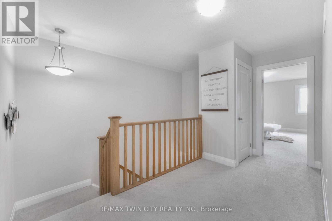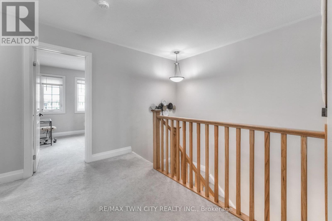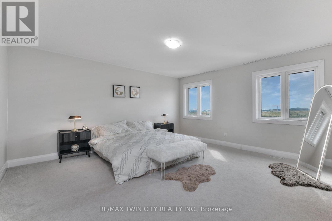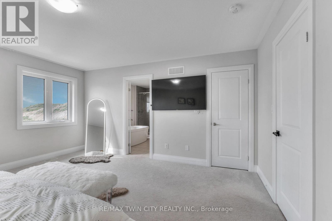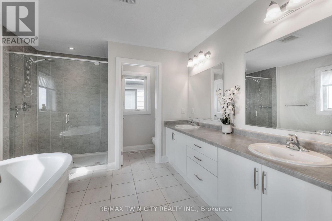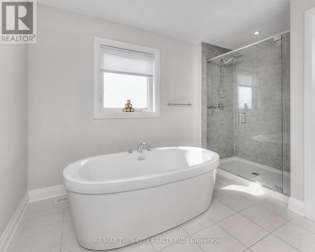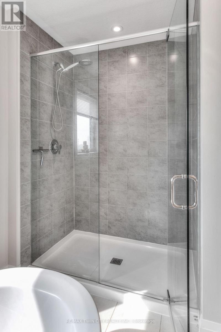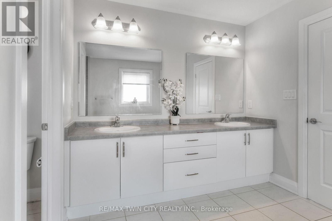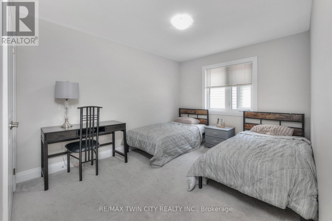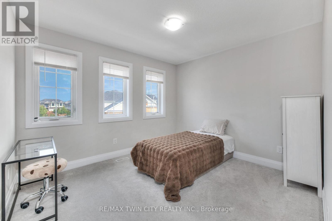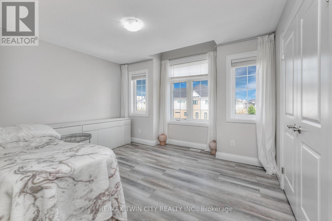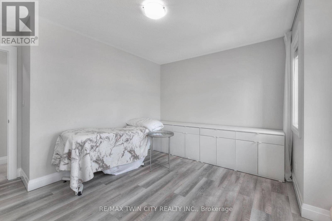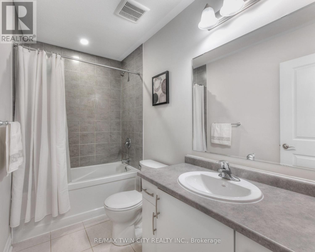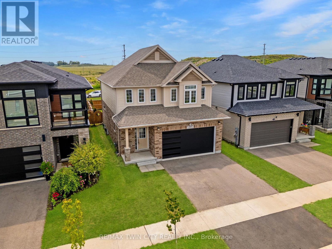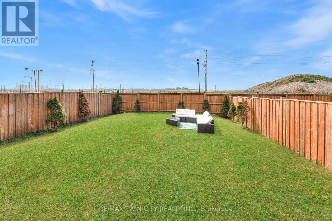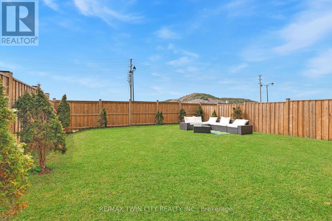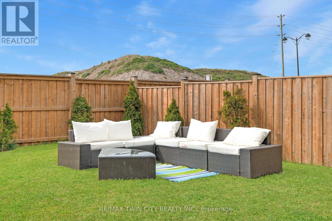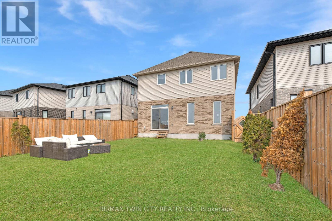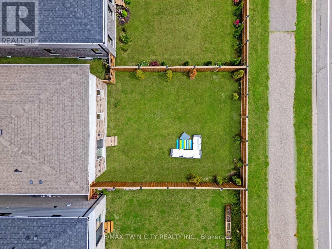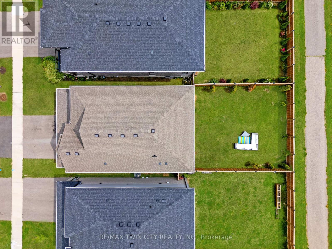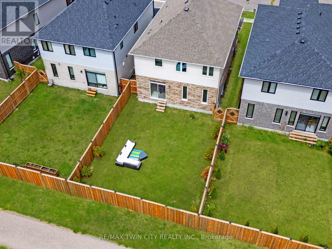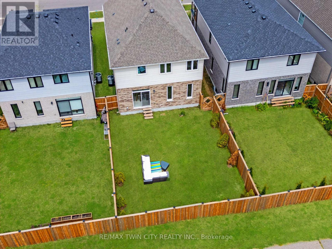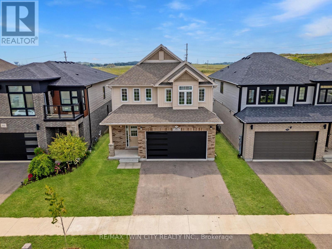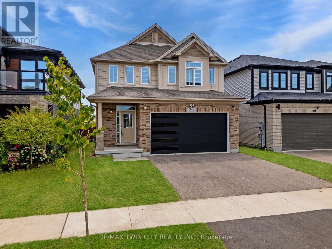4 Bedroom
3 Bathroom
2,000 - 2,500 ft2
Central Air Conditioning
Forced Air
$949,900
Welcome to 160 Foamflower Place! This 4-bedroom family home is set in one of Waterloos most sought-after communities. With no rear neighbours, a functional open-concept layout, double car garage, and fully fenced backyard this one checks all the boxes. Check out our TOP 6 reasons why you'll want to make this house your home! #6: LOCATION, LOCATION, LOCATION Set on a quiet street in one of Waterloos most desirable communities, you're just minutes from top-rated schools, scenic nature & walking trails, Costco, and the Boardwalk shopping centre. Whether you're commuting, dining out, or exploring the outdoors, this location makes life easy. #5: SUNLIT MAIN FLOOR The bright, carpet-free main floor features 9-foot ceilings, updated lighting, and hardwood and tile flooring throughout. You'll find a generous living room with large windows and a powder room for guests. A fantastic bonus is the main floor laundry combo mudroom with garage access, saving you time and effort. #4: MODERN KITCHEN The open-concept kitchen includes stainless steel appliances, quartz countertops, sleek cabinetry, a walk-in pantry, and a large island with breakfast bar seating. Whether you're cooking or entertaining, there's plenty of space and flow. You'll also find an open dining space with walkout, perfect for family dinners. #3: SPACIOUS BACKYARD The fully fenced backyard offers room for kids or pets to play, and with no rear neighbours, you'll enjoy fresh air and sunshine in peace. #2: BEDROOMS & BATHROOMS Upstairs, you'll find 4 spacious bedrooms and two full bathrooms. The primary suite includes a walk-in closet and a 5-piece ensuite with double sinks, soaker tub, and glass shower. The remaining bedrooms share a 4-piece bath with shower/tub combo. #1: BASEMENT POTENTIAL The unfinished basement provides a blank canvas, offering ample space for a future rec room, gym, guest suite, or additional storage. (id:47351)
Property Details
|
MLS® Number
|
X12375598 |
|
Property Type
|
Single Family |
|
Amenities Near By
|
Schools |
|
Community Features
|
School Bus |
|
Equipment Type
|
Water Heater |
|
Parking Space Total
|
4 |
|
Rental Equipment Type
|
Water Heater |
Building
|
Bathroom Total
|
3 |
|
Bedrooms Above Ground
|
4 |
|
Bedrooms Total
|
4 |
|
Age
|
0 To 5 Years |
|
Appliances
|
Garage Door Opener Remote(s), Water Meter, Dishwasher, Dryer, Garage Door Opener, Stove, Washer, Refrigerator |
|
Basement Development
|
Unfinished |
|
Basement Type
|
N/a (unfinished) |
|
Construction Style Attachment
|
Detached |
|
Cooling Type
|
Central Air Conditioning |
|
Exterior Finish
|
Concrete |
|
Fire Protection
|
Smoke Detectors |
|
Foundation Type
|
Poured Concrete |
|
Half Bath Total
|
1 |
|
Heating Fuel
|
Natural Gas |
|
Heating Type
|
Forced Air |
|
Stories Total
|
2 |
|
Size Interior
|
2,000 - 2,500 Ft2 |
|
Type
|
House |
|
Utility Water
|
Municipal Water |
Parking
Land
|
Acreage
|
No |
|
Fence Type
|
Fully Fenced, Fenced Yard |
|
Land Amenities
|
Schools |
|
Sewer
|
Sanitary Sewer |
|
Size Depth
|
120 Ft ,7 In |
|
Size Frontage
|
36 Ft ,2 In |
|
Size Irregular
|
36.2 X 120.6 Ft ; 120.55ft X 36.15ft X 120.55ft. X 36.15ft |
|
Size Total Text
|
36.2 X 120.6 Ft ; 120.55ft X 36.15ft X 120.55ft. X 36.15ft |
|
Zoning Description
|
R6-s |
Rooms
| Level |
Type |
Length |
Width |
Dimensions |
|
Second Level |
Primary Bedroom |
4.47 m |
4.72 m |
4.47 m x 4.72 m |
|
Second Level |
Other |
3.66 m |
1.5 m |
3.66 m x 1.5 m |
|
Second Level |
Bathroom |
2.77 m |
1.5 m |
2.77 m x 1.5 m |
|
Second Level |
Bathroom |
3.61 m |
3.28 m |
3.61 m x 3.28 m |
|
Second Level |
Bedroom 2 |
3.43 m |
3.1 m |
3.43 m x 3.1 m |
|
Second Level |
Bedroom 3 |
4.5 m |
2.95 m |
4.5 m x 2.95 m |
|
Second Level |
Bedroom 4 |
3.91 m |
4.06 m |
3.91 m x 4.06 m |
|
Basement |
Other |
7.75 m |
12.93 m |
7.75 m x 12.93 m |
|
Ground Level |
Bathroom |
0.99 m |
2.31 m |
0.99 m x 2.31 m |
|
Ground Level |
Dining Room |
3.91 m |
2.31 m |
3.91 m x 2.31 m |
|
Ground Level |
Kitchen |
3.91 m |
3.48 m |
3.91 m x 3.48 m |
|
Ground Level |
Laundry Room |
2.39 m |
2.36 m |
2.39 m x 2.36 m |
|
Ground Level |
Living Room |
3.89 m |
5.84 m |
3.89 m x 5.84 m |
Utilities
|
Cable
|
Available |
|
Electricity
|
Installed |
|
Sewer
|
Installed |
https://www.realtor.ca/real-estate/28801937/160-foamflower-place-waterloo
