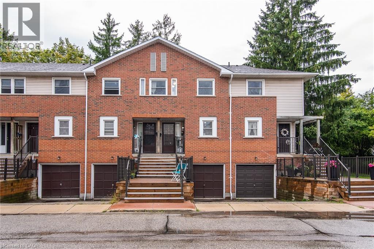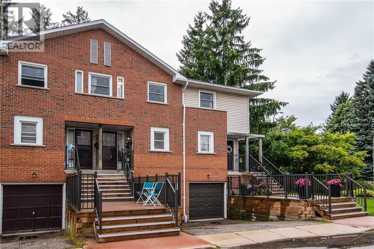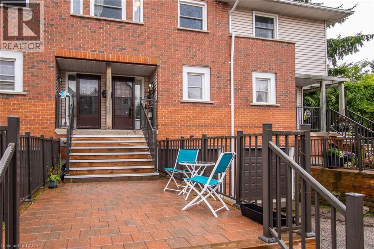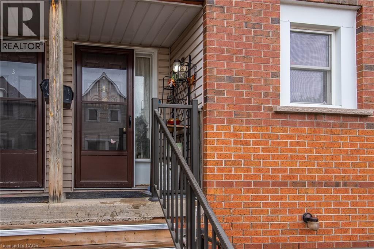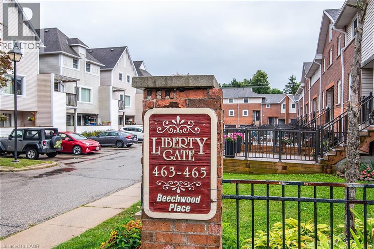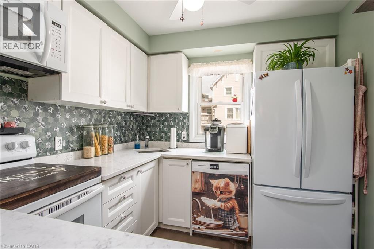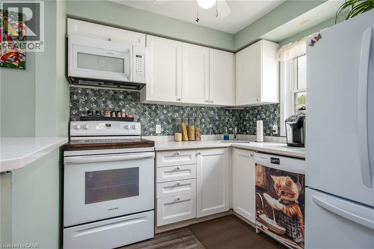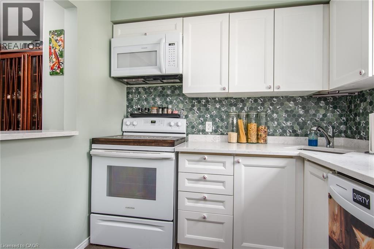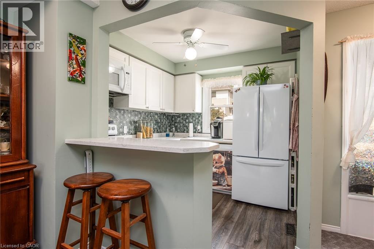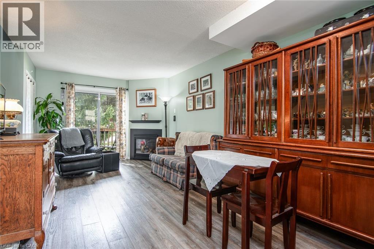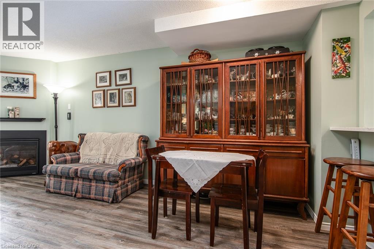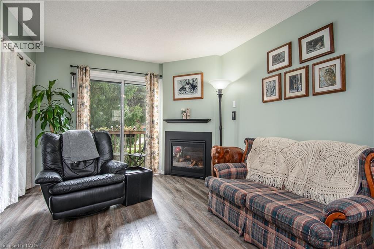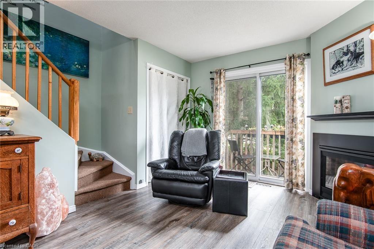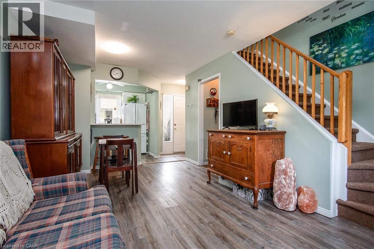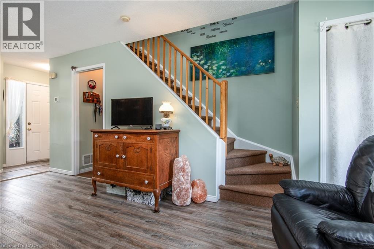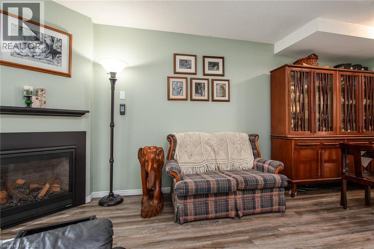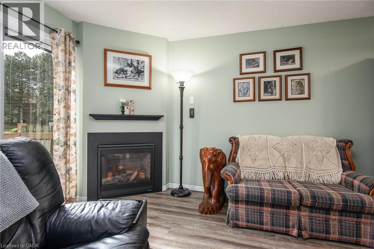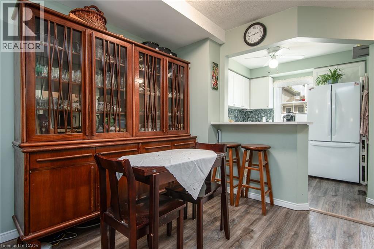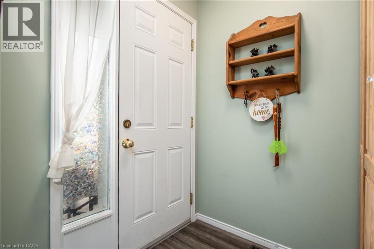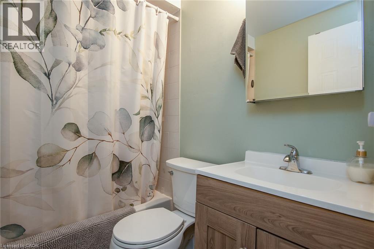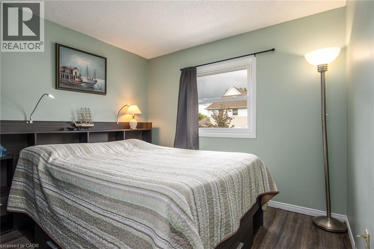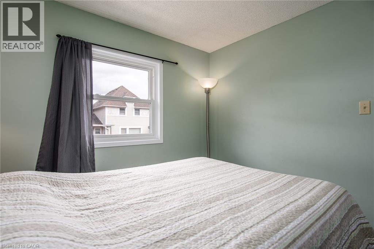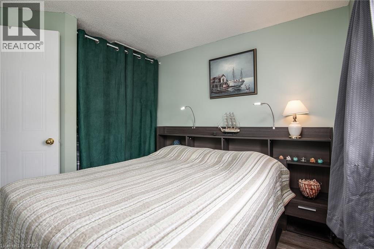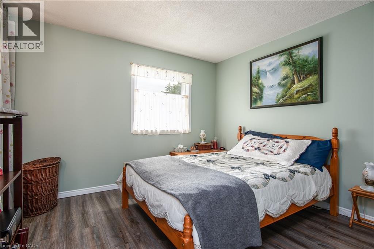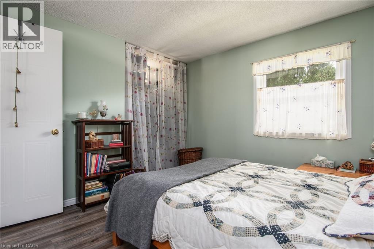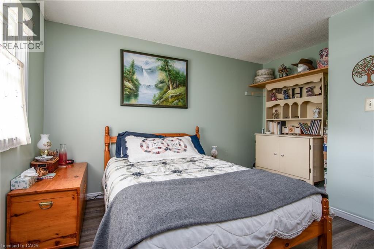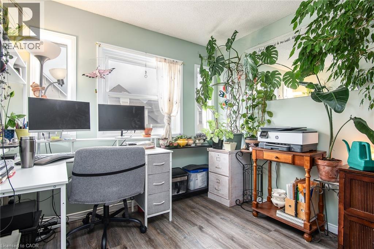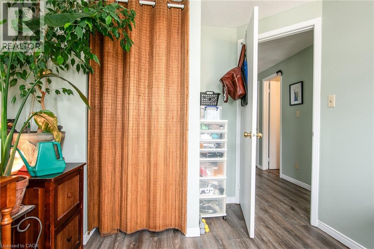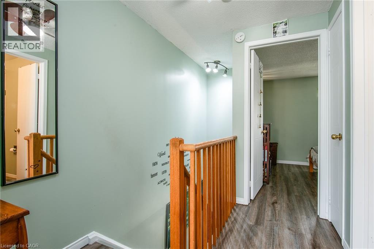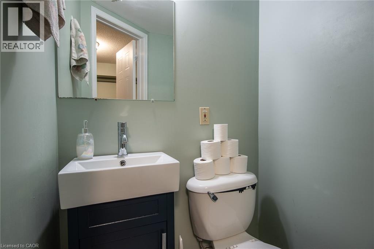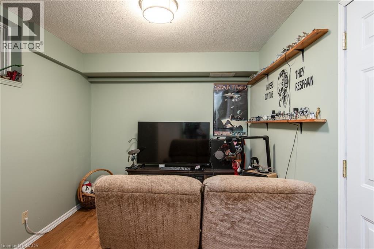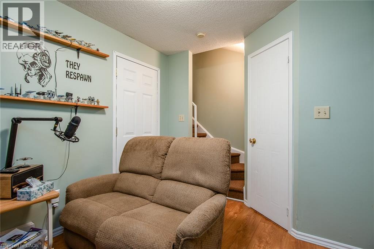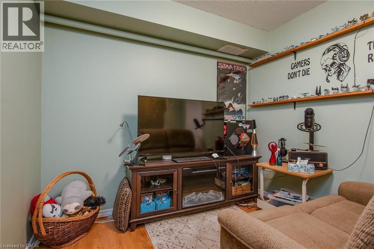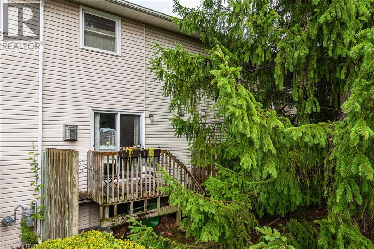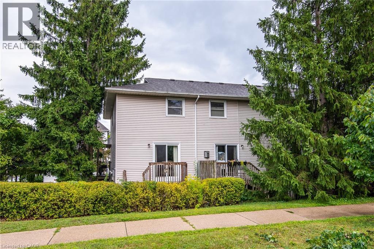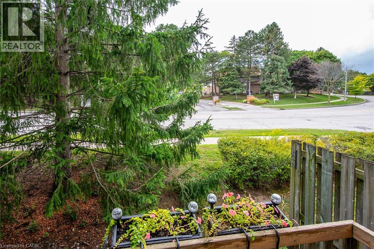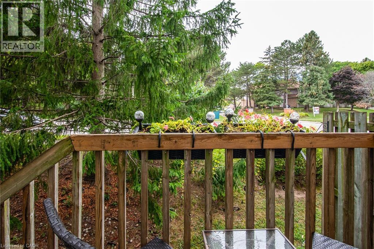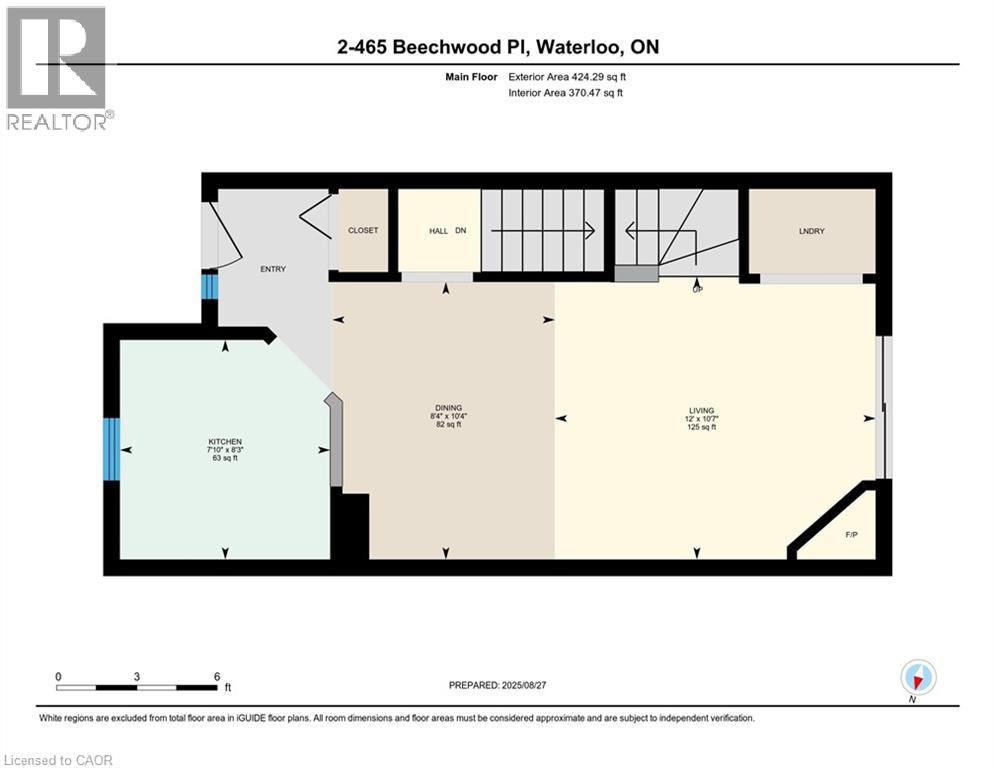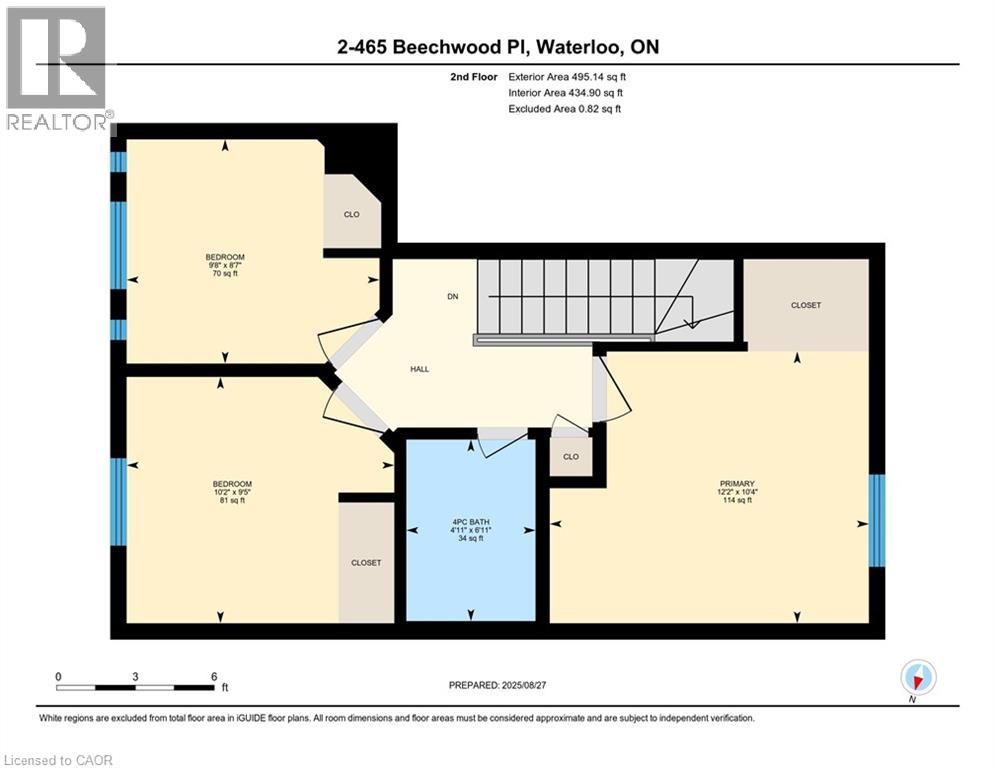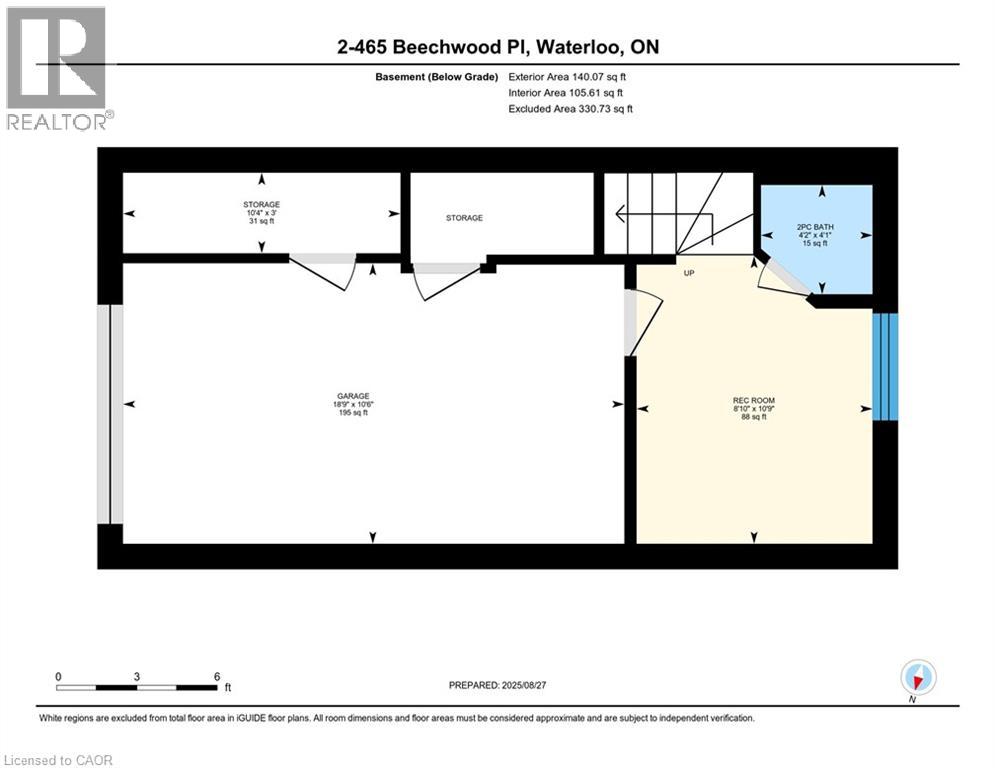3 Bedroom
2 Bathroom
1,059 ft2
2 Level
Fireplace
Central Air Conditioning
Forced Air
$425,000Maintenance, Insurance, Property Management, Water, Parking
$450.35 Monthly
Welcome to this highly sought-after 3-bedroom, 2-bathroom townhouse in desirable Beechwood West. Recently updated, this carpet-free home (stairs excluded) combines modern finishes with a functional layout. The heart of the home is the brand-new kitchen, featuring crisp white cabinetry, new appliances, quartz countertops, and stylish tile flooring. The spacious living and dining areas are perfect for entertaining, highlighted by a new gas fireplace that adds both warmth and charm. A walkout to the patio fills the main level with natural light, while newer flooring throughout enhances the fresh, modern feel. Convenient main-floor laundry completes this level. Upstairs, the neutral 4-piece bathroom includes a tiled tub/shower surround. The lower level provides inside access to the garage and a private 2-piece bathroom, offering flexibility for a home office, guest suite, or potential rental income. With parking for 2 cars, this home also offers practical convenience for today’s lifestyle. With low monthly fees, excellent schools, nearby parks, and local amenities, this move-in ready home is an ideal choice for first-time buyers, families, or investors alike. Book your showing today! (id:47351)
Property Details
|
MLS® Number
|
40763972 |
|
Property Type
|
Single Family |
|
Amenities Near By
|
Park, Place Of Worship, Public Transit, Schools, Shopping |
|
Community Features
|
Quiet Area |
|
Equipment Type
|
Water Heater |
|
Features
|
Cul-de-sac, Balcony, Paved Driveway, Automatic Garage Door Opener |
|
Parking Space Total
|
2 |
|
Rental Equipment Type
|
Water Heater |
Building
|
Bathroom Total
|
2 |
|
Bedrooms Above Ground
|
3 |
|
Bedrooms Total
|
3 |
|
Appliances
|
Dishwasher, Dryer, Refrigerator, Stove, Washer, Microwave Built-in |
|
Architectural Style
|
2 Level |
|
Basement Development
|
Finished |
|
Basement Type
|
Full (finished) |
|
Constructed Date
|
1993 |
|
Construction Style Attachment
|
Attached |
|
Cooling Type
|
Central Air Conditioning |
|
Exterior Finish
|
Brick, Vinyl Siding |
|
Fireplace Present
|
Yes |
|
Fireplace Total
|
1 |
|
Foundation Type
|
Poured Concrete |
|
Half Bath Total
|
1 |
|
Heating Fuel
|
Natural Gas |
|
Heating Type
|
Forced Air |
|
Stories Total
|
2 |
|
Size Interior
|
1,059 Ft2 |
|
Type
|
Row / Townhouse |
|
Utility Water
|
Municipal Water |
Parking
|
Attached Garage
|
|
|
Visitor Parking
|
|
Land
|
Acreage
|
No |
|
Land Amenities
|
Park, Place Of Worship, Public Transit, Schools, Shopping |
|
Sewer
|
Municipal Sewage System |
|
Size Total Text
|
Under 1/2 Acre |
|
Zoning Description
|
Rmu20 |
Rooms
| Level |
Type |
Length |
Width |
Dimensions |
|
Second Level |
Bedroom |
|
|
8'7'' x 9'8'' |
|
Second Level |
4pc Bathroom |
|
|
Measurements not available |
|
Second Level |
Primary Bedroom |
|
|
12'2'' x 10'4'' |
|
Second Level |
Bedroom |
|
|
9'4'' x 10'4'' |
|
Basement |
Recreation Room |
|
|
10'9'' x 8'10'' |
|
Basement |
2pc Bathroom |
|
|
Measurements not available |
|
Main Level |
Dining Room |
|
|
10'5'' x 8'4'' |
|
Main Level |
Living Room |
|
|
10'7'' x 12'2'' |
|
Main Level |
Kitchen |
|
|
8'3'' x 7'11'' |
|
Main Level |
Laundry Room |
|
|
Measurements not available |
https://www.realtor.ca/real-estate/28782073/465-beechwood-place-unit-2-waterloo
