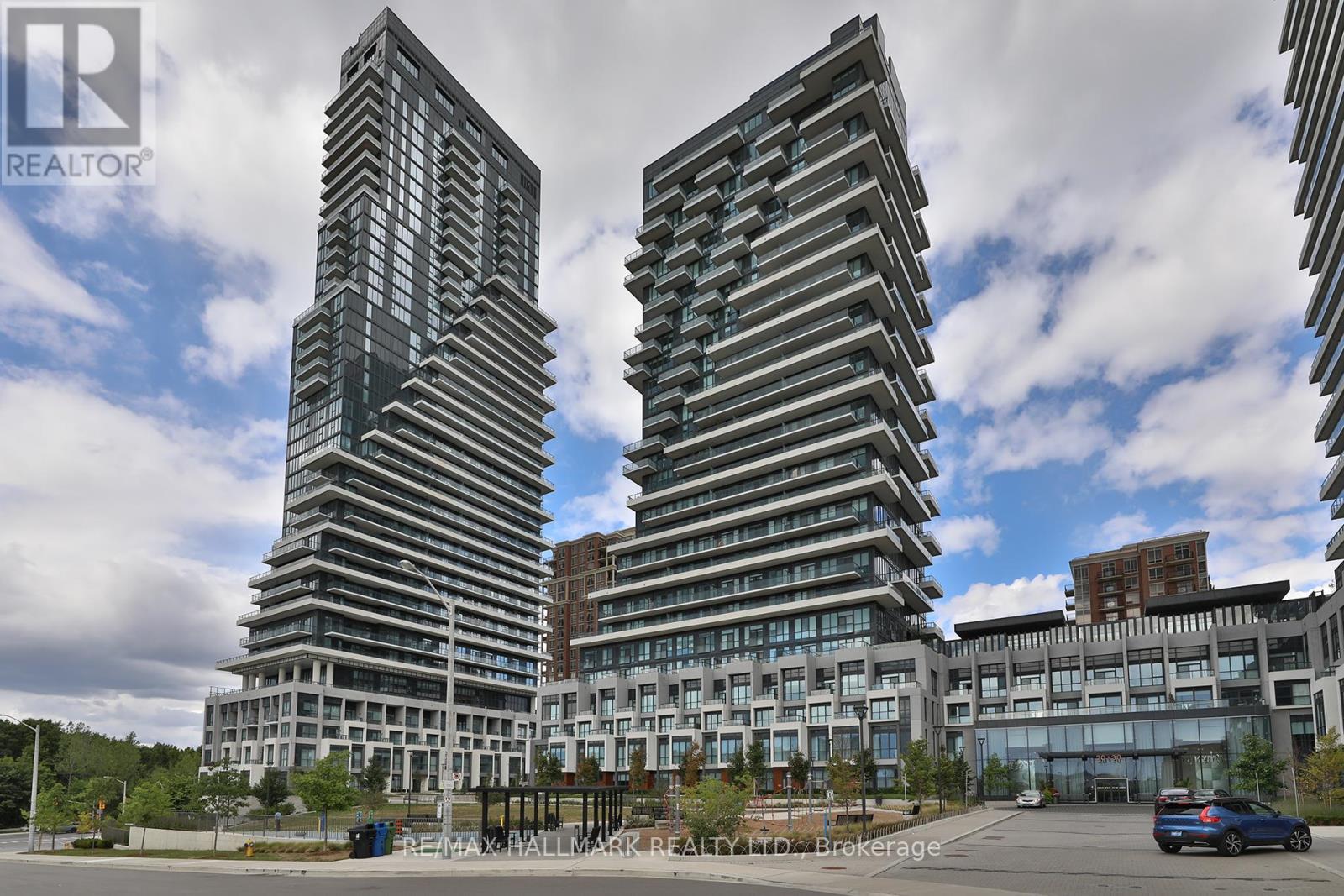343 - 20 Inn On The Park Drive Toronto, Ontario M3C 0P8
$789,000Maintenance, Insurance, Common Area Maintenance, Parking, Water
$703.86 Monthly
Maintenance, Insurance, Common Area Maintenance, Parking, Water
$703.86 MonthlyWelcome to suite 343 at 20 Inn on the Park where sophisticated serenity meets urban convenience at Tridels acclaimed Auberge on the Park. Perfectly situated at Leslie & Eglinton, this address blends serenity with connectivity. Steps from the Eglinton LRT, sitting directly beside Sunnybrook Park, and minutes from the Shops at Don Mills, plus easy access to DVP, Highway 401, and elite schools. Luxury, location, and lifestylefully realized. Originally a two-bedroom suite, this thoughtfully designed 1-bedroom, 2-bathroom residence welcomes you with elegant open-concept living, sun-drenched interiors, soaring 9ft ceilings, and floor-toceiling windows. With an abundance of upgrades (please inquire for the full list), beautifully curated lobby, common areas and luxurious amenities, this unit truly shines. Complete with both parking and a locker, this offers a wonderful opportunity to balance luxury and lifestyle. (id:47351)
Property Details
| MLS® Number | C12366400 |
| Property Type | Single Family |
| Community Name | Banbury-Don Mills |
| Community Features | Pet Restrictions |
| Features | Balcony, Carpet Free |
| Parking Space Total | 1 |
Building
| Bathroom Total | 2 |
| Bedrooms Above Ground | 1 |
| Bedrooms Below Ground | 1 |
| Bedrooms Total | 2 |
| Amenities | Storage - Locker |
| Appliances | Cooktop, Dishwasher, Dryer, Oven, Washer, Whirlpool, Refrigerator |
| Cooling Type | Central Air Conditioning |
| Exterior Finish | Concrete |
| Heating Fuel | Natural Gas |
| Heating Type | Heat Pump |
| Size Interior | 700 - 799 Ft2 |
| Type | Apartment |
Parking
| Underground | |
| Garage |
Land
| Acreage | No |
Rooms
| Level | Type | Length | Width | Dimensions |
|---|---|---|---|---|
| Flat | Living Room | 5.8674 m | 3.2004 m | 5.8674 m x 3.2004 m |
| Flat | Dining Room | 5.8674 m | 3.2004 m | 5.8674 m x 3.2004 m |
| Flat | Bedroom | 3.749 m | 3.048 m | 3.749 m x 3.048 m |
| Flat | Den | 3.277 m | 2.4384 m | 3.277 m x 2.4384 m |
































































