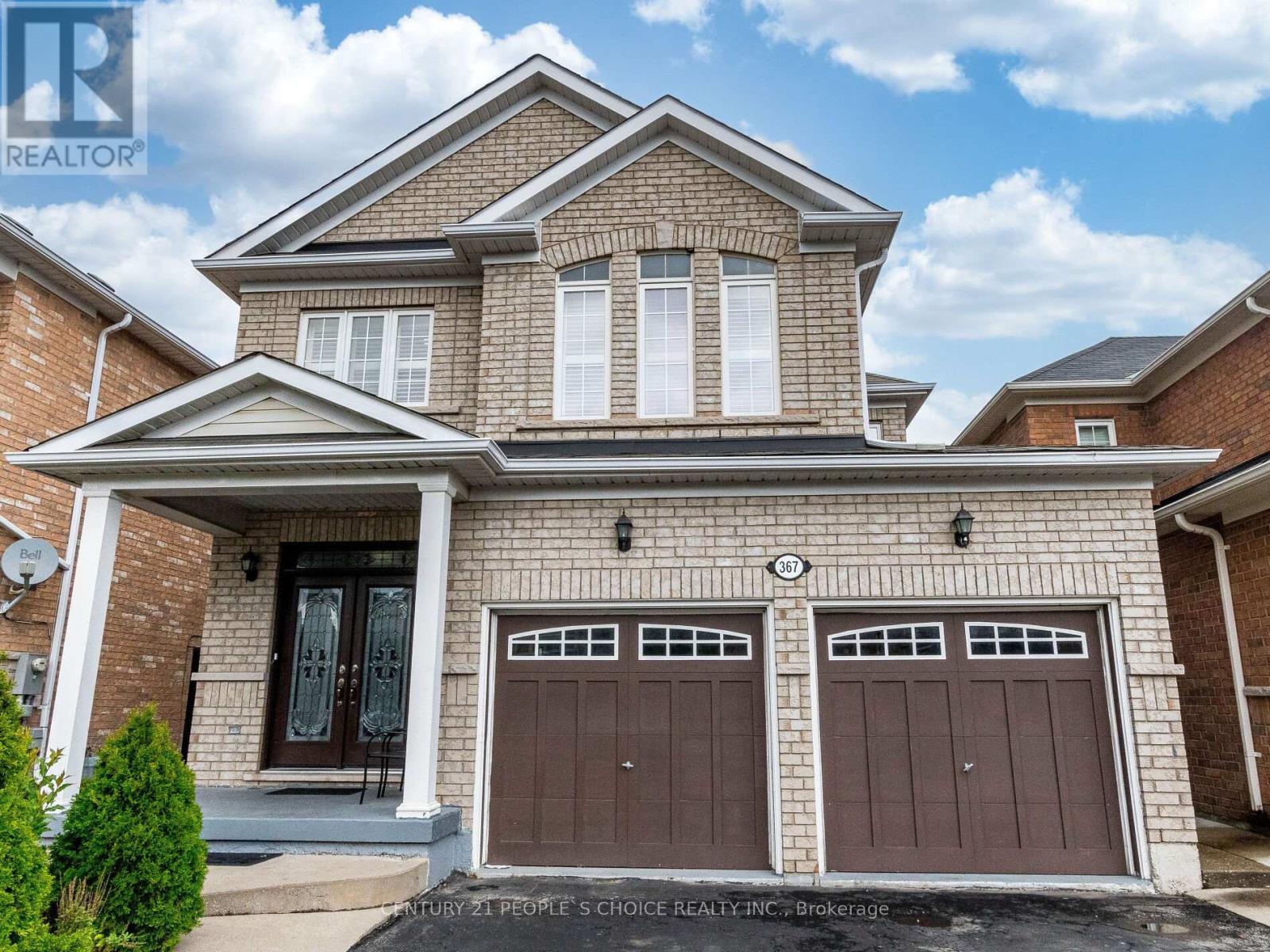367 Mountainash Road Brampton, Ontario L6R 3K6
6 Bedroom
5 Bathroom
2,500 - 3,000 ft2
Fireplace
Central Air Conditioning
Forced Air
$1,224,900
4 Bedroom Detached House Conveniently Located in Brampton. Combined with Living And Dining Features Hardwood Floors! 9 Foot Ceilings On The Main Floor! 3 Full Washrooms On The 2nd Floor!! Den On The 2nd Floor! 4 Spacious Bedrooms! Master Ensuite With Double Sink, Stand Up Shower & 5 Pcs Ensuite!! All Bdrm attached to the washrooms. Basement has 2 Bedroom & 1 Washroom with separate entrance. Side entrance done by builder, Laminate Floors, 200 Amps, Double Car Garage, 4 parking in driveway. Rough in for the laundry in the bsmt. Close To Schools, Parks, Transit, Shopping Mall, Place of Worship and much more. (id:47351)
Open House
This property has open houses!
August
30
Saturday
Starts at:
1:00 pm
Ends at:4:00 pm
Property Details
| MLS® Number | W12366059 |
| Property Type | Single Family |
| Community Name | Sandringham-Wellington |
| Equipment Type | Water Heater |
| Parking Space Total | 6 |
| Rental Equipment Type | Water Heater |
Building
| Bathroom Total | 5 |
| Bedrooms Above Ground | 4 |
| Bedrooms Below Ground | 2 |
| Bedrooms Total | 6 |
| Appliances | Cooktop, Dishwasher, Microwave, Oven, Stove, Refrigerator |
| Basement Development | Finished |
| Basement Features | Separate Entrance |
| Basement Type | N/a (finished) |
| Construction Style Attachment | Detached |
| Cooling Type | Central Air Conditioning |
| Exterior Finish | Brick |
| Fireplace Present | Yes |
| Flooring Type | Hardwood, Laminate, Ceramic |
| Foundation Type | Concrete |
| Half Bath Total | 1 |
| Heating Fuel | Natural Gas |
| Heating Type | Forced Air |
| Stories Total | 2 |
| Size Interior | 2,500 - 3,000 Ft2 |
| Type | House |
| Utility Water | Municipal Water |
Parking
| Garage |
Land
| Acreage | No |
| Sewer | Sanitary Sewer |
| Size Depth | 98 Ft ,4 In |
| Size Frontage | 36 Ft |
| Size Irregular | 36 X 98.4 Ft |
| Size Total Text | 36 X 98.4 Ft |
Rooms
| Level | Type | Length | Width | Dimensions |
|---|---|---|---|---|
| Second Level | Primary Bedroom | 5.26 m | 4.76 m | 5.26 m x 4.76 m |
| Second Level | Bedroom 2 | 3.4 m | 3 m | 3.4 m x 3 m |
| Second Level | Bedroom 3 | 3.45 m | 3.4 m | 3.45 m x 3.4 m |
| Second Level | Bedroom 4 | 3.78 m | 3.36 m | 3.78 m x 3.36 m |
| Basement | Bedroom 2 | Measurements not available | ||
| Basement | Family Room | Measurements not available | ||
| Basement | Bedroom | Measurements not available | ||
| Main Level | Living Room | 5.4 m | 3.42 m | 5.4 m x 3.42 m |
| Main Level | Family Room | 4.4 m | 3.66 m | 4.4 m x 3.66 m |
| Main Level | Kitchen | 7.63 m | 4.58 m | 7.63 m x 4.58 m |
| Main Level | Den | 2.9 m | 2.59 m | 2.9 m x 2.59 m |






























































































