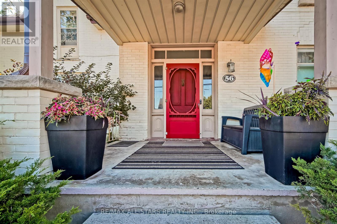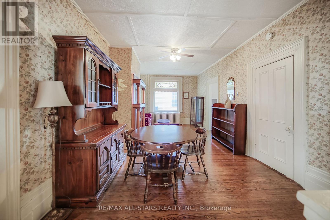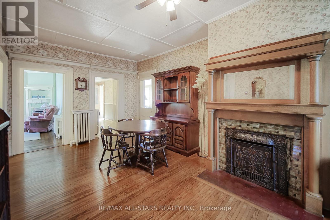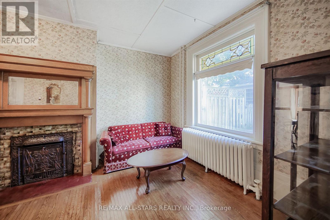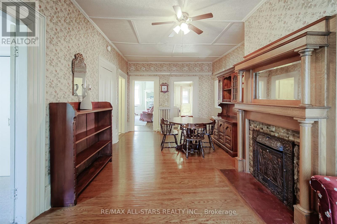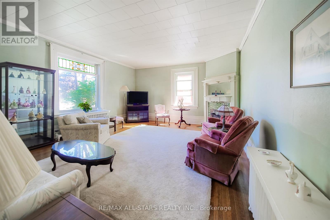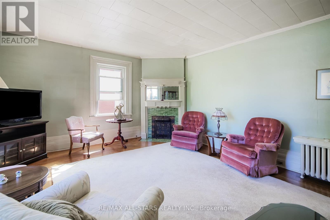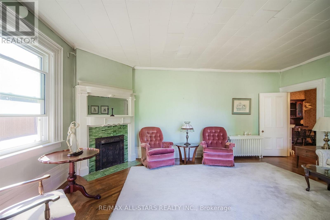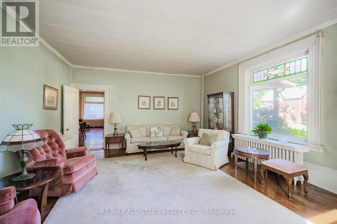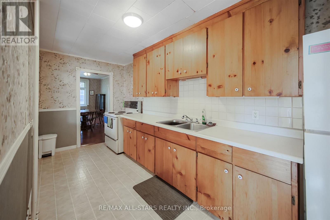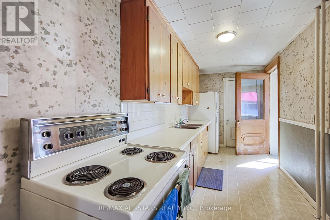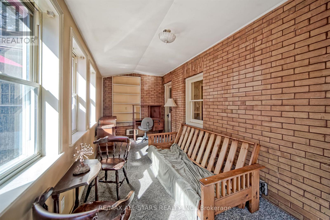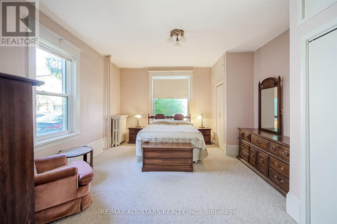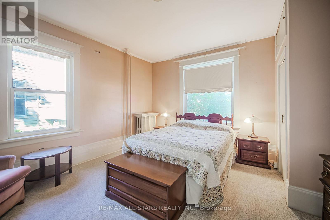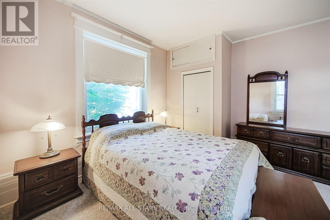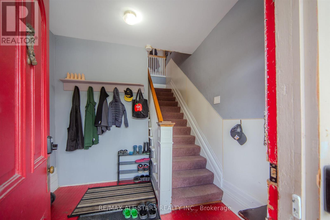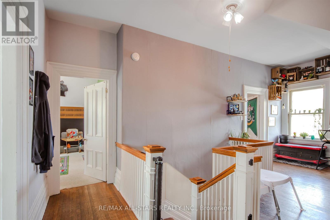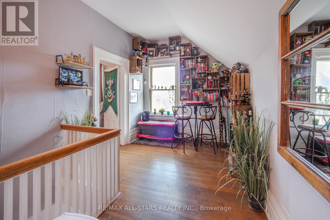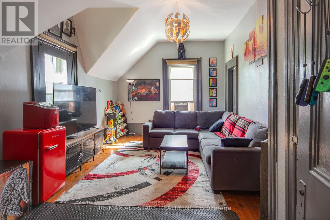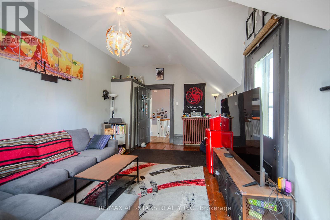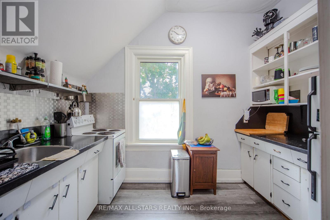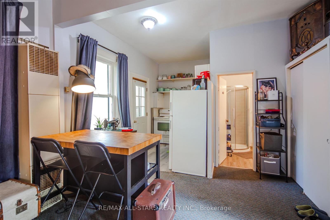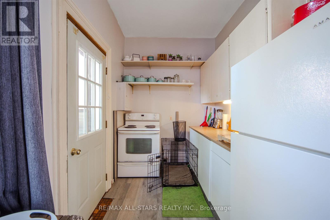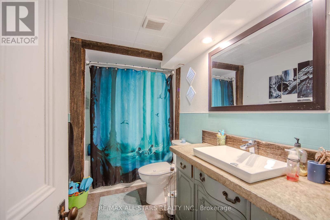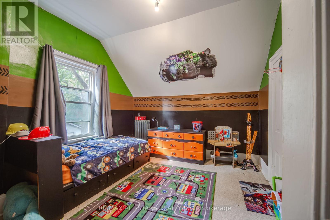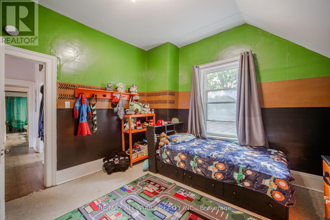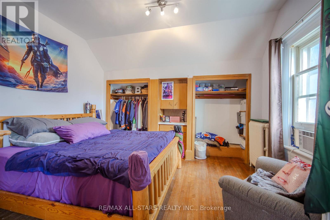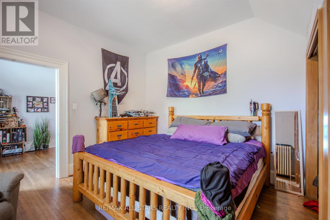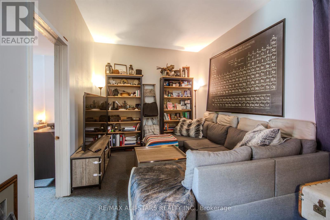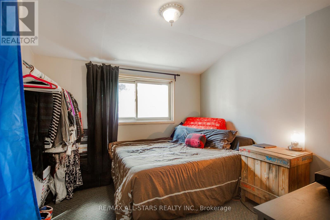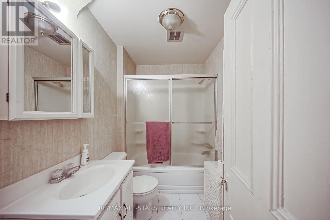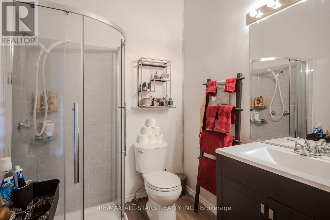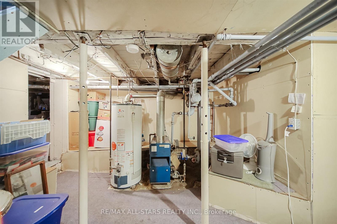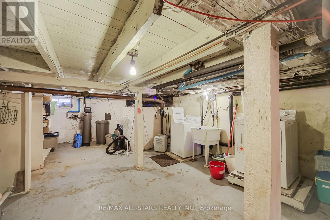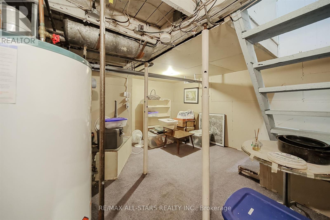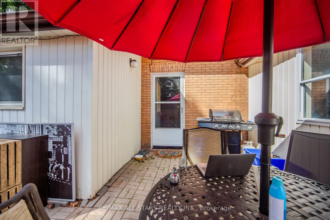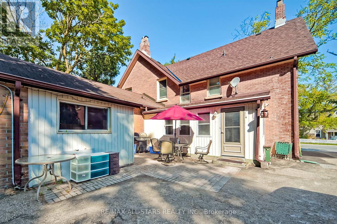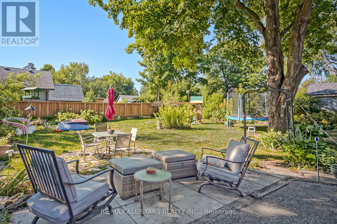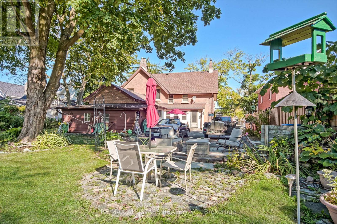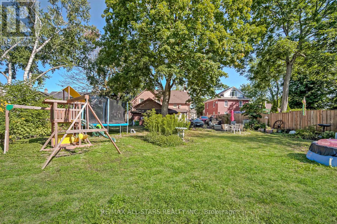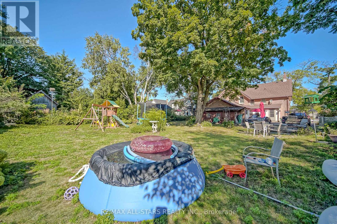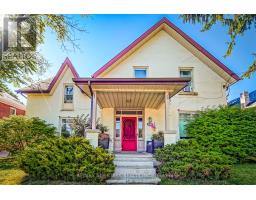4 Bedroom
4 Bathroom
2,500 - 3,000 ft2
Fireplace
Hot Water Radiator Heat
$899,000
Nestled on a spacious and private 66 x 165 lot, this all-brick two-storey legal duplex with an additional 600 sq. ft. accessory unit offers endless possibilities. Whether you're an investor seeking a strong income property, a multi-generational family looking for room to live together, or a buyer eager to renovate and make it your own, this home delivers exceptional potential. Perfectly located in the heart of Uxbridge, you'll enjoy being just steps from schools, parks, shopping, and all the amenities this vibrant community has to offer. (id:47351)
Property Details
|
MLS® Number
|
N12365926 |
|
Property Type
|
Multi-family |
|
Community Name
|
Uxbridge |
|
Parking Space Total
|
5 |
Building
|
Bathroom Total
|
4 |
|
Bedrooms Above Ground
|
4 |
|
Bedrooms Total
|
4 |
|
Appliances
|
Window Coverings |
|
Basement Type
|
Partial |
|
Exterior Finish
|
Brick |
|
Fireplace Present
|
Yes |
|
Foundation Type
|
Block |
|
Half Bath Total
|
1 |
|
Heating Fuel
|
Natural Gas |
|
Heating Type
|
Hot Water Radiator Heat |
|
Stories Total
|
2 |
|
Size Interior
|
2,500 - 3,000 Ft2 |
|
Type
|
Duplex |
|
Utility Water
|
Municipal Water |
Parking
Land
|
Acreage
|
No |
|
Sewer
|
Sanitary Sewer |
|
Size Depth
|
165 Ft |
|
Size Frontage
|
66 Ft |
|
Size Irregular
|
66 X 165 Ft |
|
Size Total Text
|
66 X 165 Ft |
Rooms
| Level |
Type |
Length |
Width |
Dimensions |
|
Second Level |
Kitchen |
2.31 m |
3.2 m |
2.31 m x 3.2 m |
|
Second Level |
Bedroom |
3.77 m |
3.57 m |
3.77 m x 3.57 m |
|
Second Level |
Bedroom |
4.07 m |
3.45 m |
4.07 m x 3.45 m |
|
Second Level |
Other |
4.11 m |
2.76 m |
4.11 m x 2.76 m |
|
Ground Level |
Kitchen |
4.81 m |
2.02 m |
4.81 m x 2.02 m |
|
Ground Level |
Living Room |
5.99 m |
4.88 m |
5.99 m x 4.88 m |
|
Ground Level |
Dining Room |
7.05 m |
3.48 m |
7.05 m x 3.48 m |
|
Ground Level |
Bedroom |
5.27 m |
4.16 m |
5.27 m x 4.16 m |
https://www.realtor.ca/real-estate/28780635/56-brock-street-e-uxbridge-uxbridge

