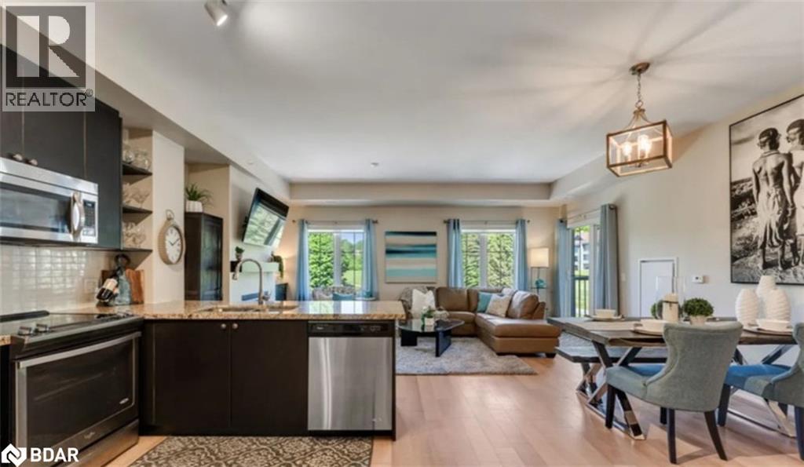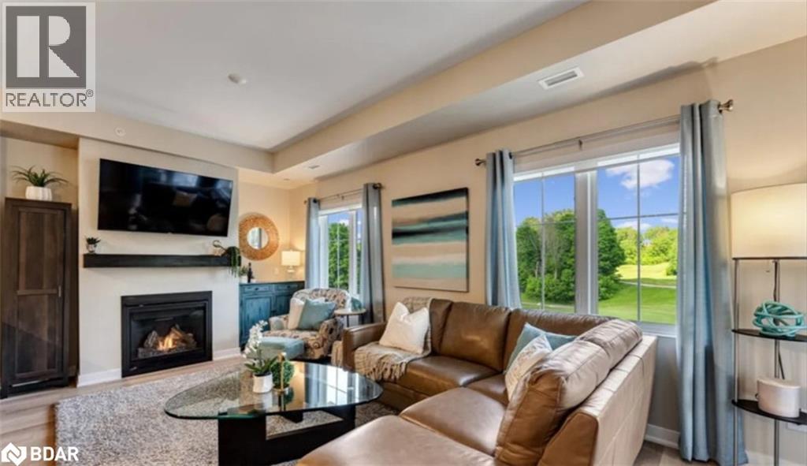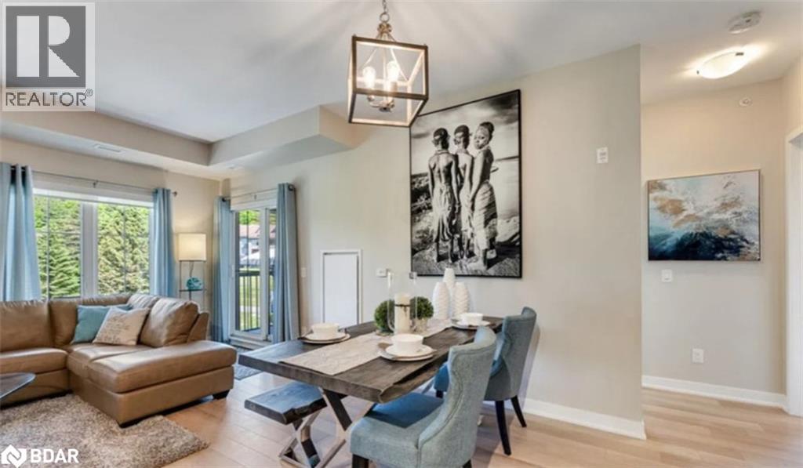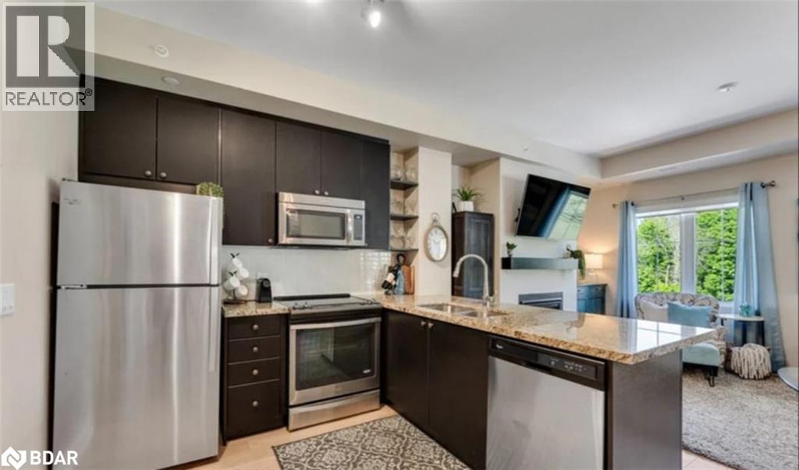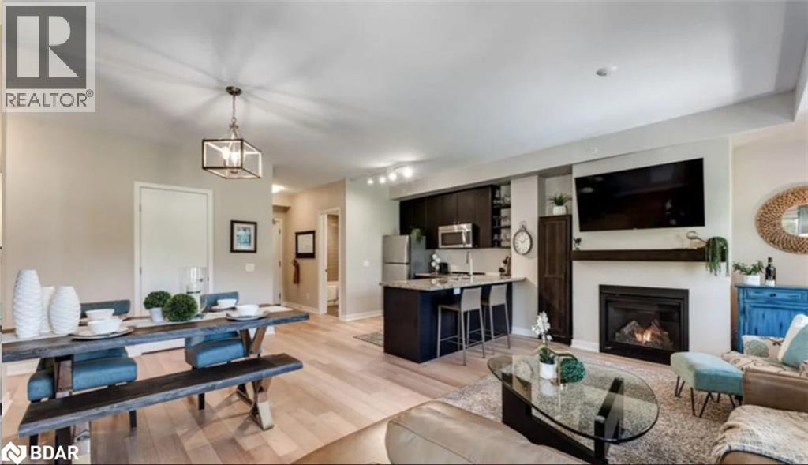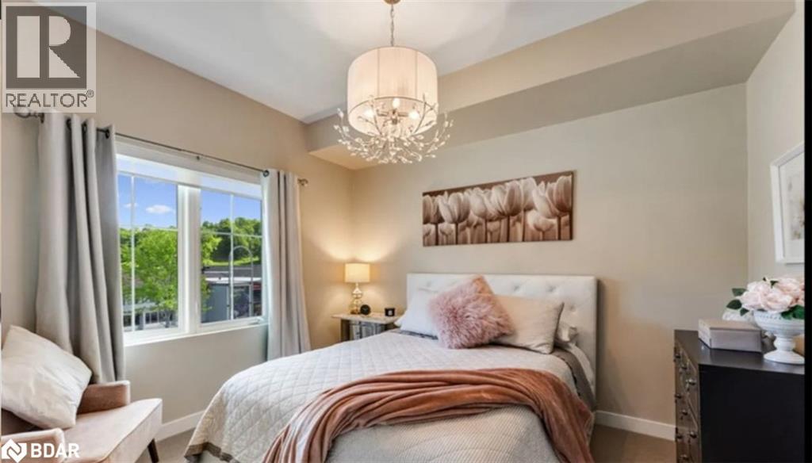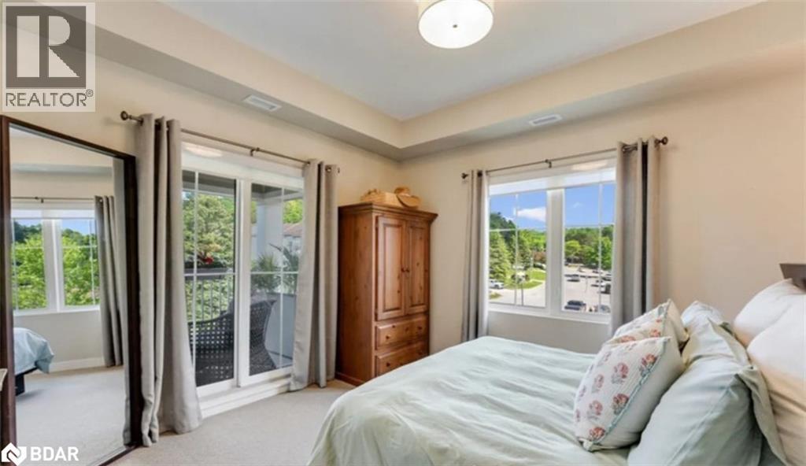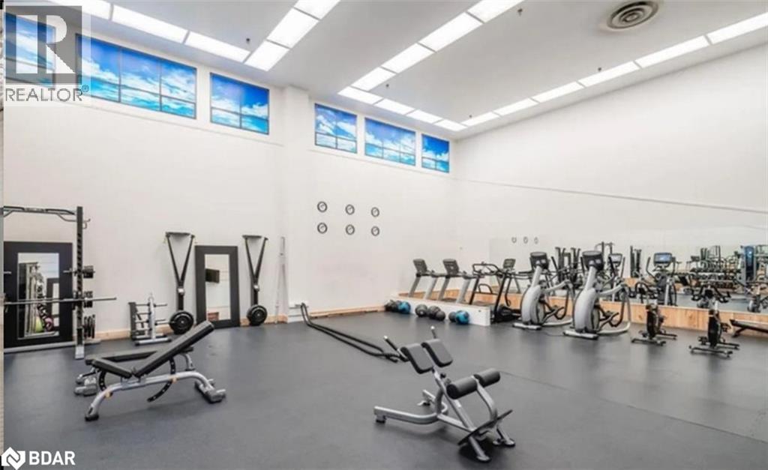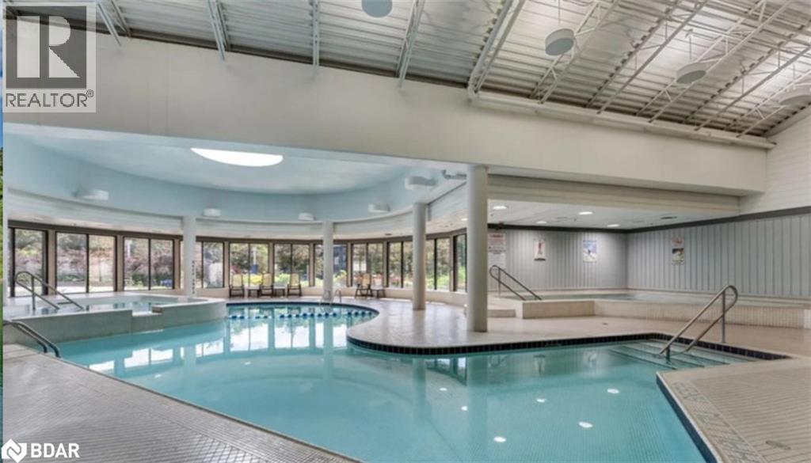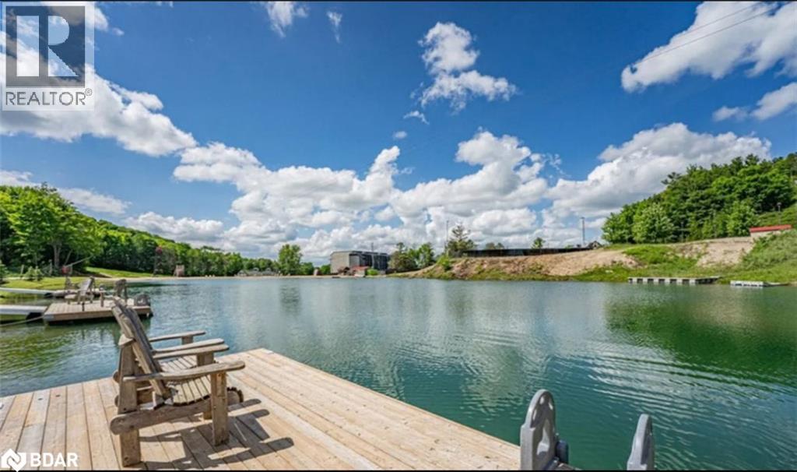2 Bedroom
2 Bathroom
1,200 ft2
Fireplace
Central Air Conditioning
Heat Pump
$2,595 MonthlyInsurance, Landscaping, Property Management
Luxury 2 bedroom 2 bath 1200 sq ft Penthouse end unit condo in Horseshoe Valley Resort! Enjoy all the amenities of resort style living from your private luxury condo! Spacious open concept with beautiful flooring, a gas fireplace for those winter nights, dishwasher, microwave, stove, fridge included. 2 full baths with tubs and showers. Washer/dryer in unit. Lots of storage closets, and extra storage closet in basement. Walkout balcony overlooks both the golf course and ski hills. Amenities include 2 on-site restaurants, indoor outdoor pools, whirlpool-hot tub, sauna, state of the art gym, and access to Lake Horseshoe for swimming, kayaking etc. You are surrounded by the Copeland Forest for biking, hiking and cross country skiing. Ski in/ Ski out from your condo for downhill skiing. This is an outdoors person paradise with mountain fresh air all the time. Parking on premises. Ideally suits a professional couple or 2 professionals sharing the unit. No Smokers and very responsible renters only. References will be required. One year minimum lease. Available November 1st or slightly earlier. (id:47351)
Property Details
|
MLS® Number
|
40762633 |
|
Property Type
|
Single Family |
|
Amenities Near By
|
Golf Nearby, Park, Ski Area |
|
Features
|
Ravine, Conservation/green Belt, Balcony, No Pet Home |
|
Parking Space Total
|
1 |
|
Storage Type
|
Locker |
Building
|
Bathroom Total
|
2 |
|
Bedrooms Above Ground
|
2 |
|
Bedrooms Total
|
2 |
|
Amenities
|
Exercise Centre |
|
Appliances
|
Dishwasher, Dryer, Microwave, Refrigerator, Washer |
|
Basement Type
|
None |
|
Construction Style Attachment
|
Attached |
|
Cooling Type
|
Central Air Conditioning |
|
Exterior Finish
|
Brick |
|
Fireplace Present
|
Yes |
|
Fireplace Total
|
1 |
|
Heating Fuel
|
Natural Gas |
|
Heating Type
|
Heat Pump |
|
Stories Total
|
1 |
|
Size Interior
|
1,200 Ft2 |
|
Type
|
Apartment |
|
Utility Water
|
Community Water System |
Land
|
Acreage
|
No |
|
Land Amenities
|
Golf Nearby, Park, Ski Area |
|
Sewer
|
Municipal Sewage System |
|
Size Total Text
|
Unknown |
|
Zoning Description
|
0s1 |
Rooms
| Level |
Type |
Length |
Width |
Dimensions |
|
Main Level |
3pc Bathroom |
|
|
Measurements not available |
|
Main Level |
Full Bathroom |
|
|
Measurements not available |
|
Main Level |
Bedroom |
|
|
11'7'' x 11'0'' |
|
Main Level |
Primary Bedroom |
|
|
11'0'' x 11'0'' |
|
Main Level |
Kitchen |
|
|
9'0'' x 8'5'' |
|
Main Level |
Living Room |
|
|
19'0'' x 11'0'' |
https://www.realtor.ca/real-estate/28779066/40-horseshoe-boulevard-boulevard-unit-10-horseshoe-valley
