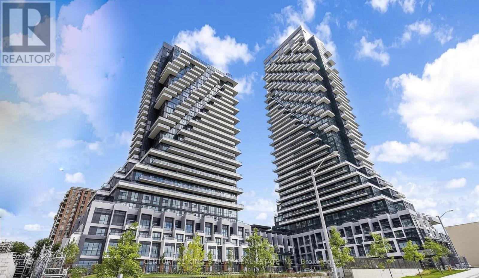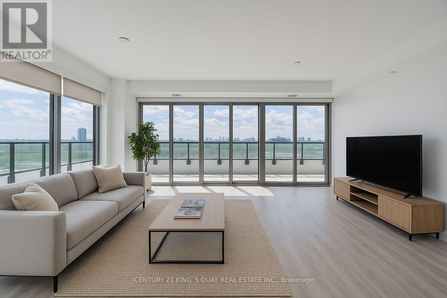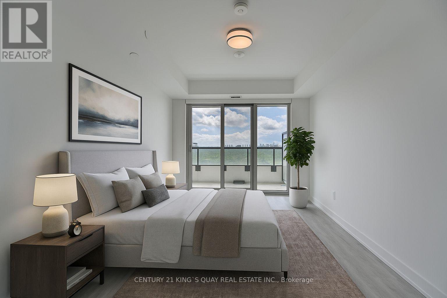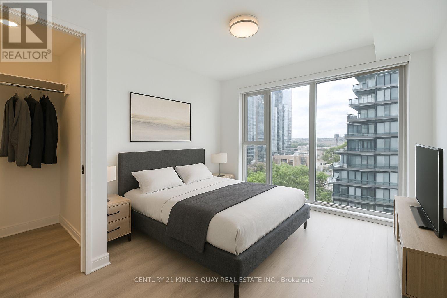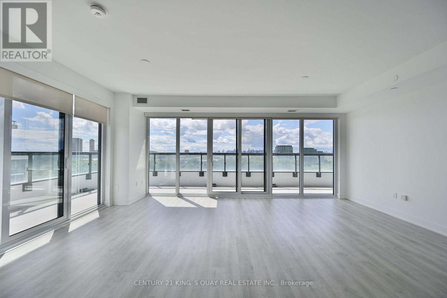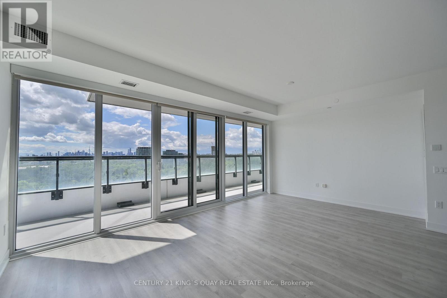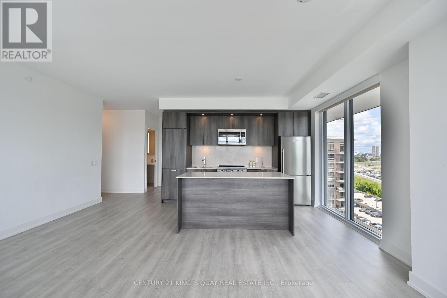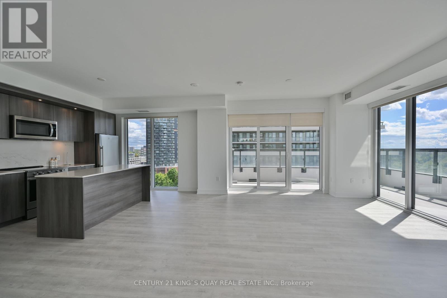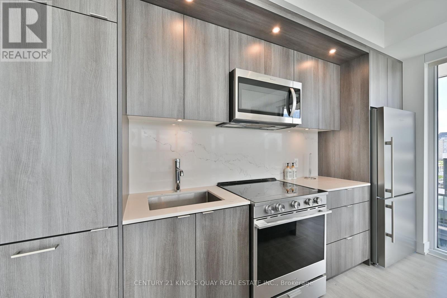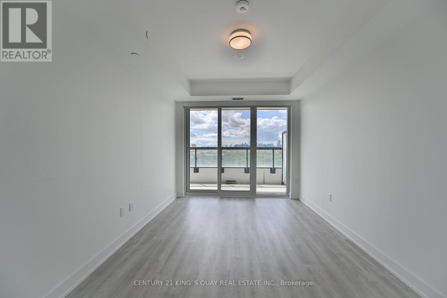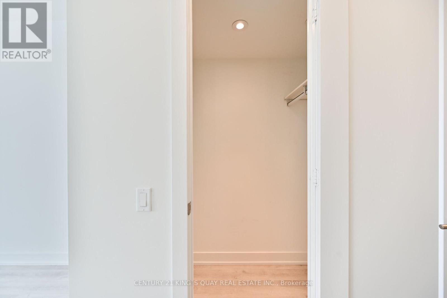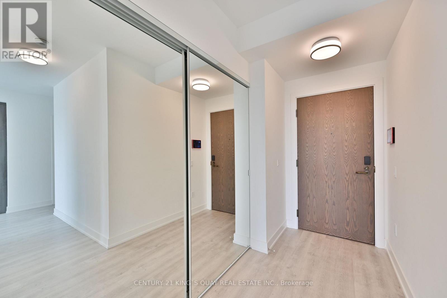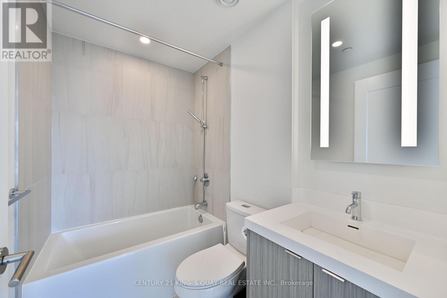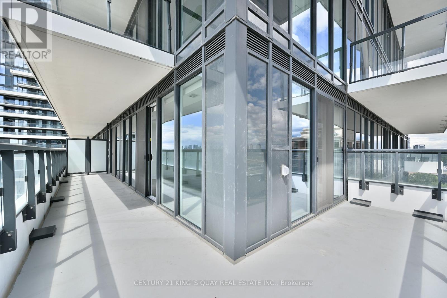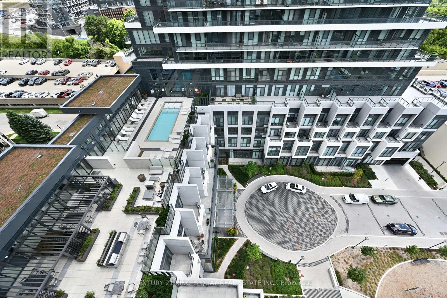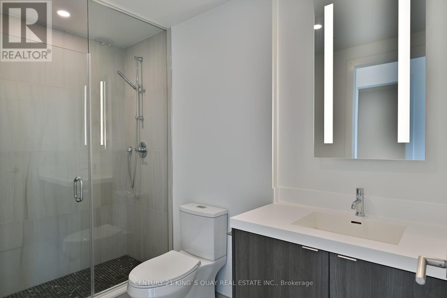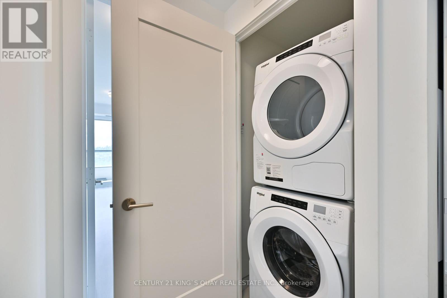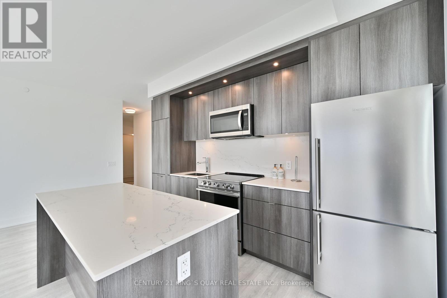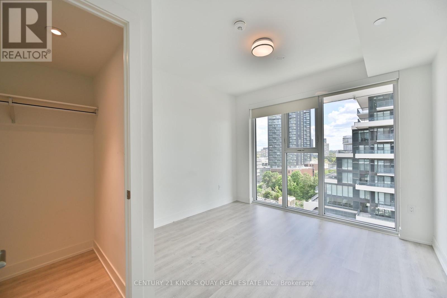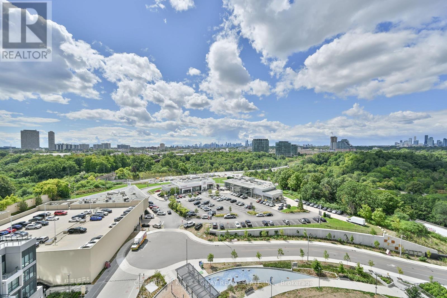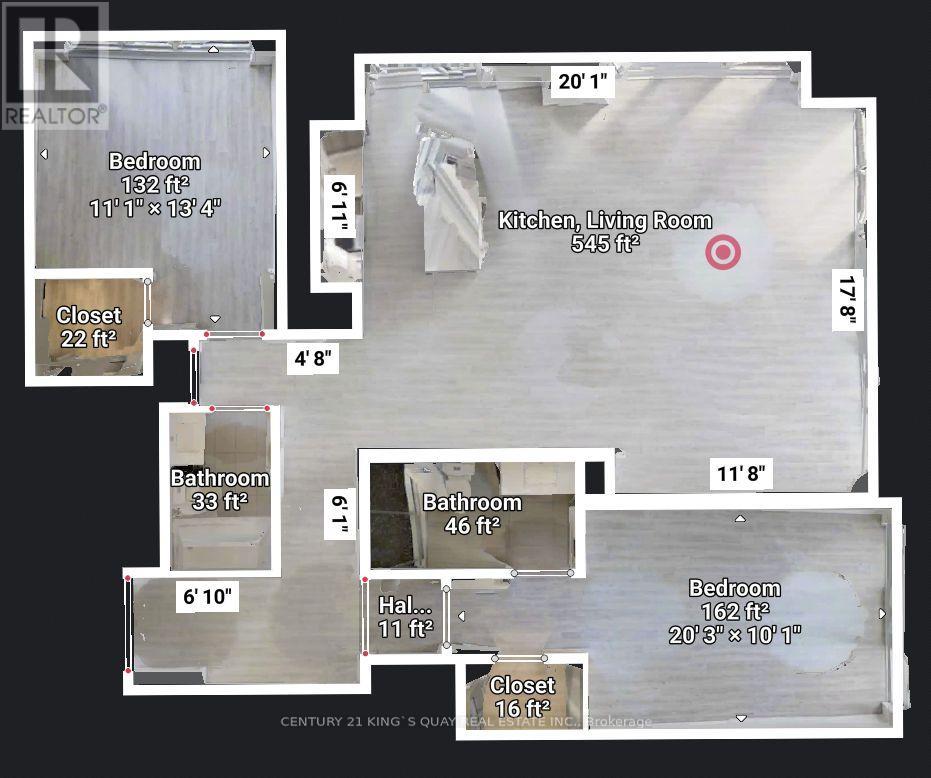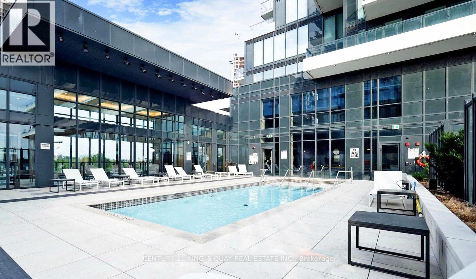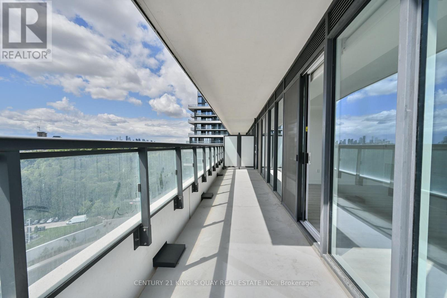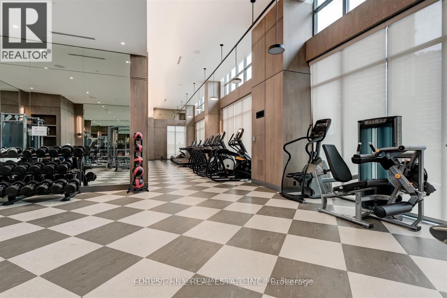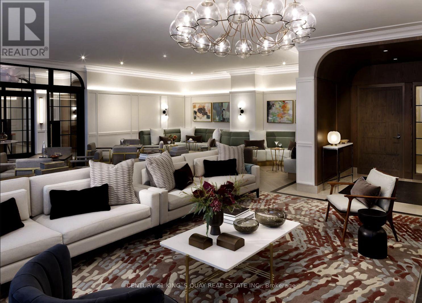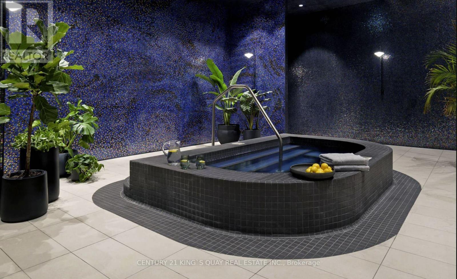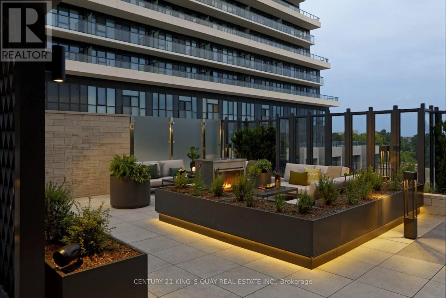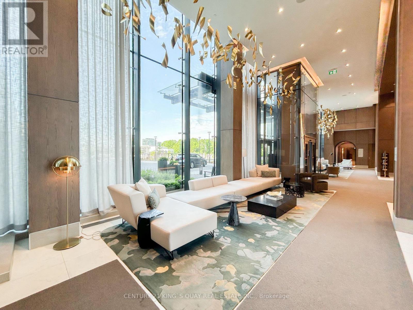1132 - 20 Inn On The Park Drive Toronto, Ontario M3C 0P8
2 Bedroom
2 Bathroom
1,200 - 1,399 ft2
Central Air Conditioning
Forced Air
$1,190,000Maintenance, Common Area Maintenance, Insurance, Parking
$1,063.72 Monthly
Maintenance, Common Area Maintenance, Insurance, Parking
$1,063.72 MonthlyLuxury Tridel-Built 2-bedroom corner unit at Auberge on the Park. Huge wrap-around balconies with panoramic south-facing views of Downtown and CN Tower! Open-concept layout with a centre island, floor-to-ceiling windows, 9 Foot Ceiling, Premium Finishes, Conveniently located near the Eglinton Crosstown LRT, SmartTrack, highways, shops, and Costco, Edward Garden, Enjoy Luxury amenities, including an outdoor pool, rooftop terrace with BBQs, Billiards Lounge, Whirlpool, Outdoor Fireplace, spa, yoga and studios, 24-hour concierge service. (id:47351)
Property Details
| MLS® Number | C12364137 |
| Property Type | Single Family |
| Community Name | Banbury-Don Mills |
| Community Features | Pet Restrictions |
| Features | Balcony, Carpet Free |
| Parking Space Total | 1 |
Building
| Bathroom Total | 2 |
| Bedrooms Above Ground | 2 |
| Bedrooms Total | 2 |
| Age | 0 To 5 Years |
| Amenities | Storage - Locker |
| Appliances | Dishwasher, Dryer, Microwave, Stove, Washer, Window Coverings, Refrigerator |
| Cooling Type | Central Air Conditioning |
| Exterior Finish | Brick |
| Flooring Type | Laminate |
| Heating Fuel | Natural Gas |
| Heating Type | Forced Air |
| Size Interior | 1,200 - 1,399 Ft2 |
| Type | Apartment |
Parking
| Underground | |
| Garage |
Land
| Acreage | No |
Rooms
| Level | Type | Length | Width | Dimensions |
|---|---|---|---|---|
| Flat | Living Room | 7.62 m | 5.88 m | 7.62 m x 5.88 m |
| Flat | Dining Room | 7.62 m | 5.88 m | 7.62 m x 5.88 m |
| Flat | Kitchen | 7.62 m | 5.88 m | 7.62 m x 5.88 m |
| Flat | Primary Bedroom | 4.24 m | 3.35 m | 4.24 m x 3.35 m |
| Flat | Bedroom 2 | 3.35 m | 3.05 m | 3.35 m x 3.05 m |
