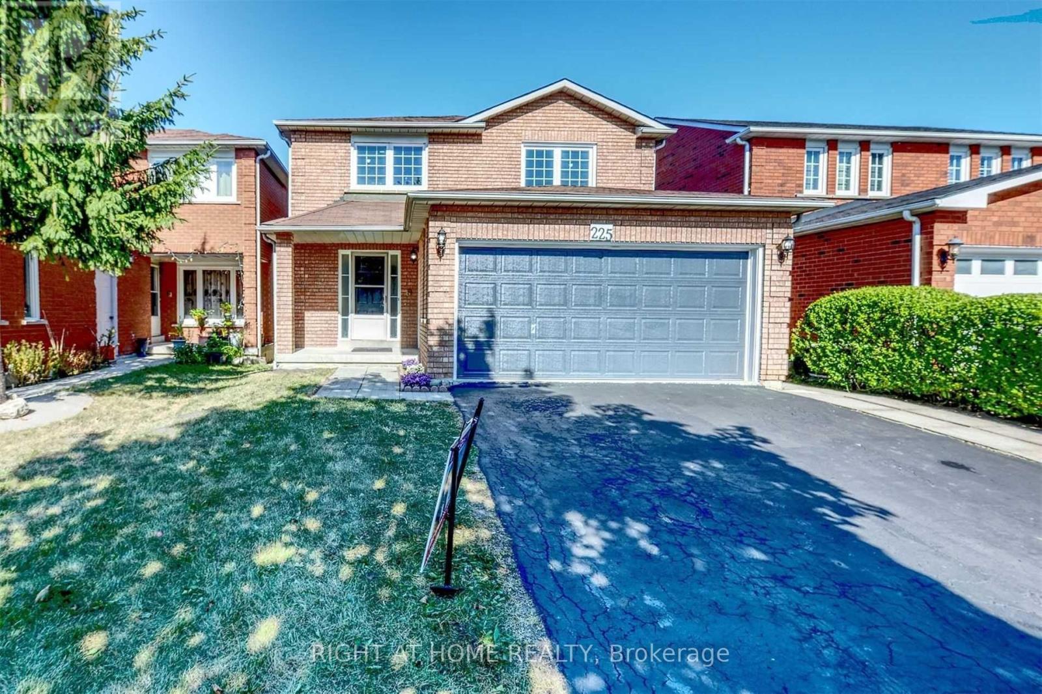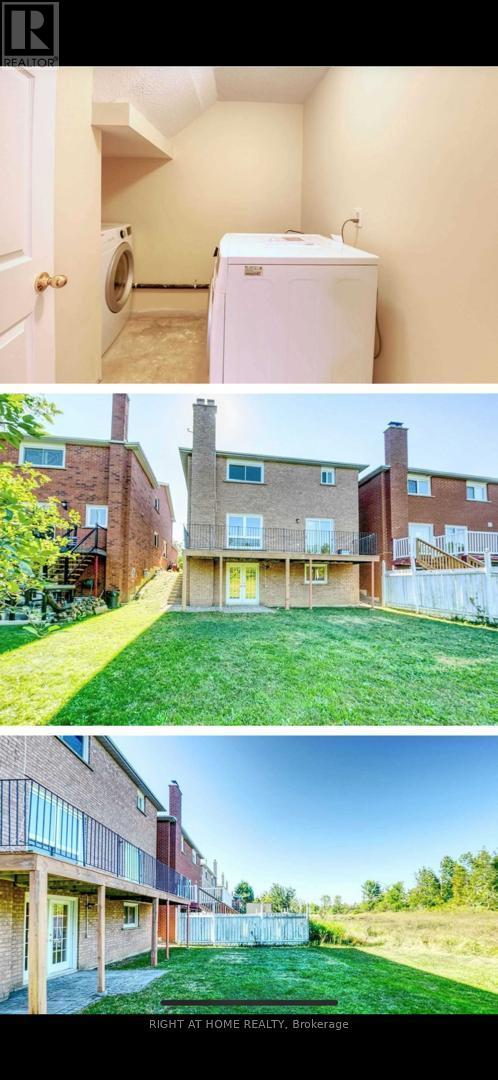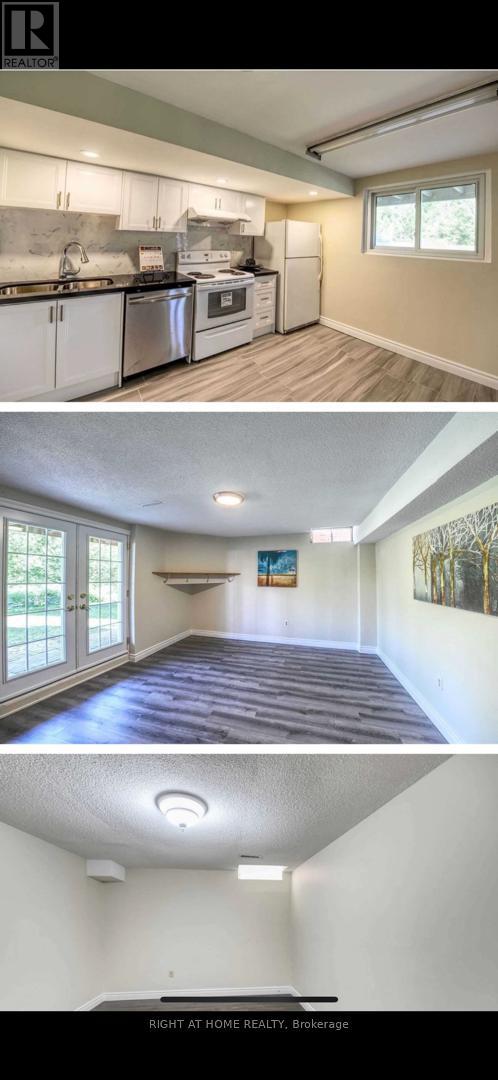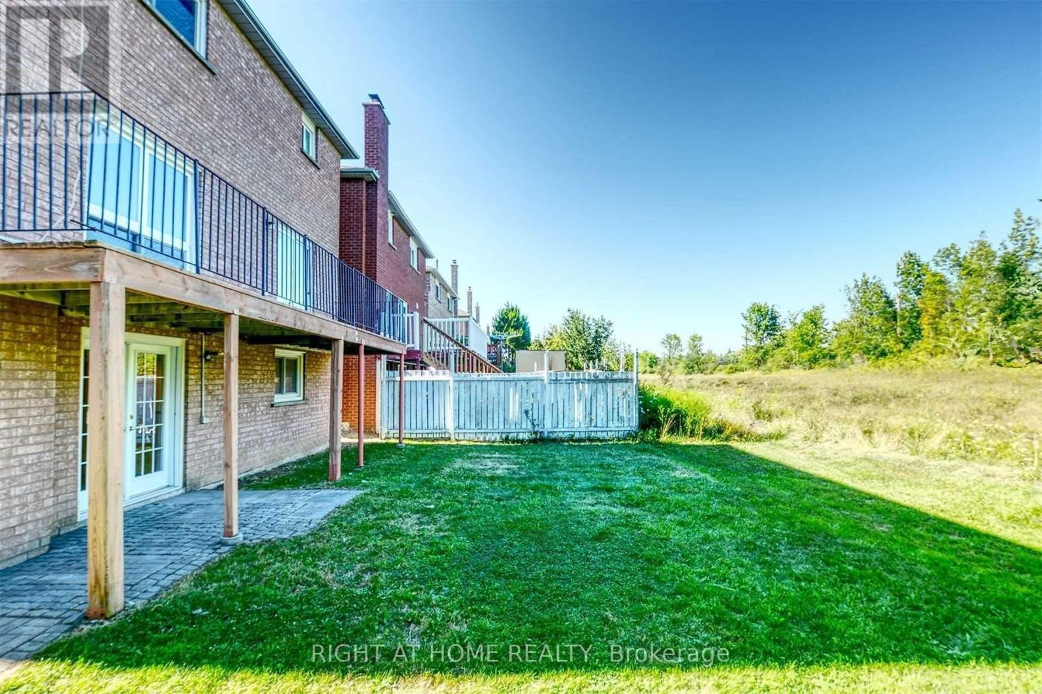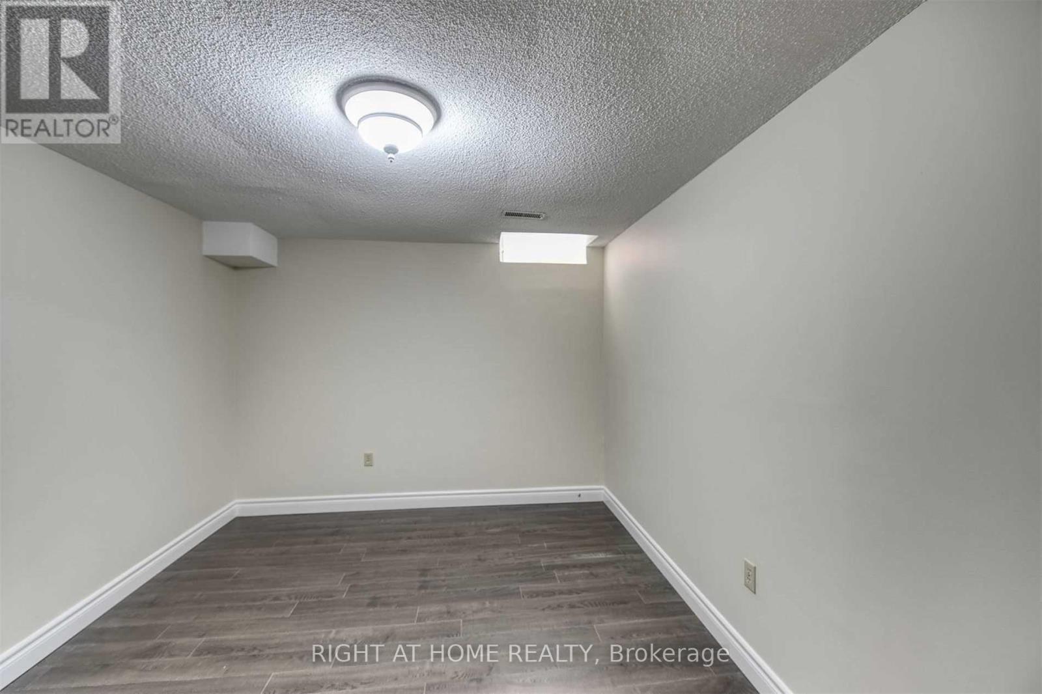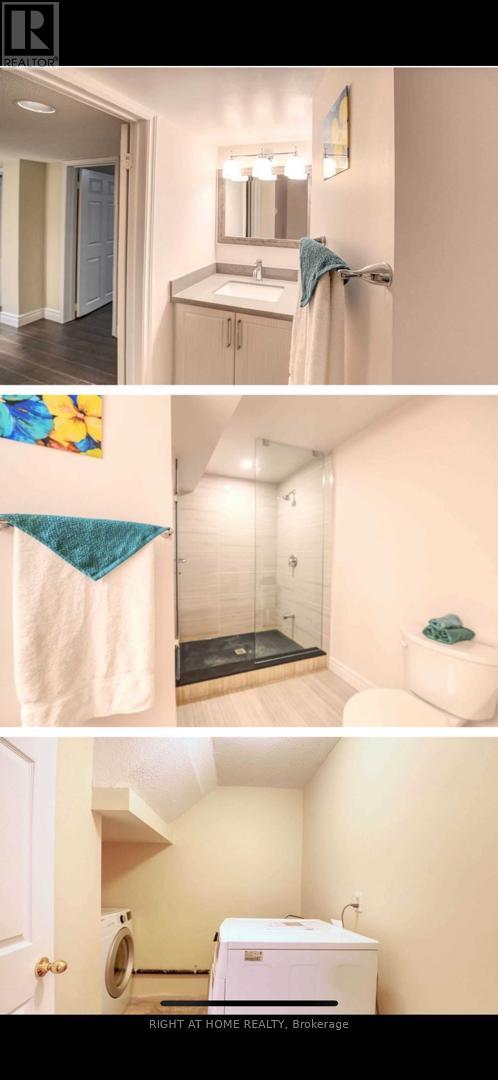2 Bedroom
1 Bathroom
0 - 699 ft2
Central Air Conditioning
Forced Air
$2,200 Monthly
Renovated 2 Bedroom Walk-Out Basement Available For Lease. Spacious With Large Windows And Lots Of Natural Light. Kitchen With Newer Appliances Including Fridge ,Stove And Rangehood. Two Good Size Bedrooms. Primary And 2nd Bedroom With Closet. Shared laundry. Conveniently located minutes from the HWY 401, steps to TTC. Schools, Shops, Toronto Zoo, Centenary Hospital, Centennial College and The University of Toronto. (id:47351)
Property Details
|
MLS® Number
|
E12363966 |
|
Property Type
|
Single Family |
|
Community Name
|
Rouge E11 |
|
Parking Space Total
|
1 |
Building
|
Bathroom Total
|
1 |
|
Bedrooms Above Ground
|
2 |
|
Bedrooms Total
|
2 |
|
Appliances
|
Dryer, Hood Fan, Stove, Washer, Refrigerator |
|
Basement Features
|
Separate Entrance, Walk Out |
|
Basement Type
|
N/a |
|
Construction Style Attachment
|
Detached |
|
Cooling Type
|
Central Air Conditioning |
|
Exterior Finish
|
Brick |
|
Flooring Type
|
Laminate |
|
Foundation Type
|
Brick |
|
Heating Fuel
|
Natural Gas |
|
Heating Type
|
Forced Air |
|
Stories Total
|
2 |
|
Size Interior
|
0 - 699 Ft2 |
|
Type
|
House |
|
Utility Water
|
Municipal Water |
Parking
Land
|
Acreage
|
No |
|
Sewer
|
Sanitary Sewer |
|
Size Depth
|
102 Ft ,7 In |
|
Size Frontage
|
34 Ft ,9 In |
|
Size Irregular
|
34.8 X 102.6 Ft |
|
Size Total Text
|
34.8 X 102.6 Ft |
Rooms
| Level |
Type |
Length |
Width |
Dimensions |
|
Basement |
Kitchen |
5.23 m |
4.32 m |
5.23 m x 4.32 m |
|
Basement |
Living Room |
5.23 m |
4.32 m |
5.23 m x 4.32 m |
|
Basement |
Bedroom |
3.65 m |
2.28 m |
3.65 m x 2.28 m |
|
Basement |
Bedroom 2 |
3.45 m |
2.19 m |
3.45 m x 2.19 m |
|
Basement |
Laundry Room |
3.12 m |
2.06 m |
3.12 m x 2.06 m |
https://www.realtor.ca/real-estate/28776249/225-morningview-lower-level-trail-toronto-rouge-rouge-e11
