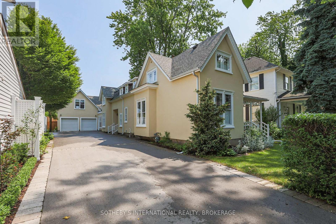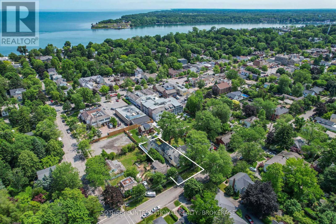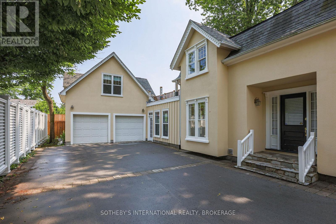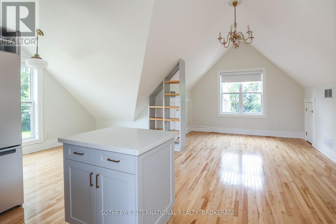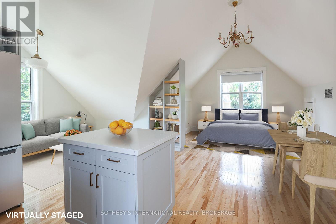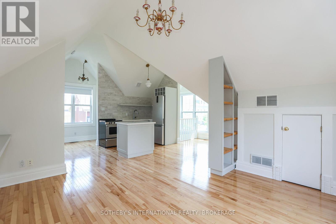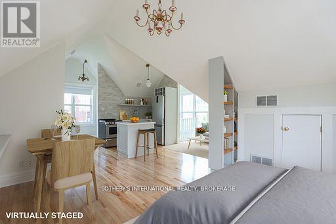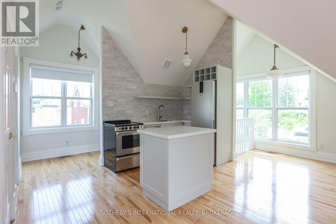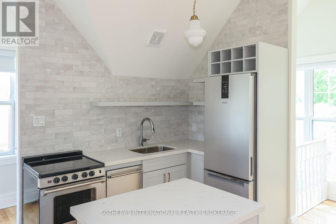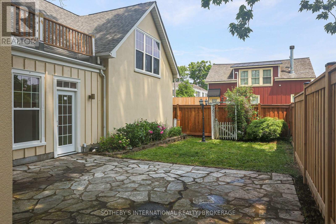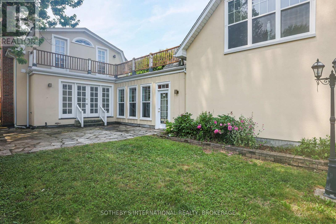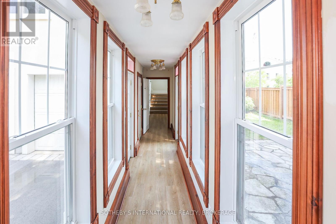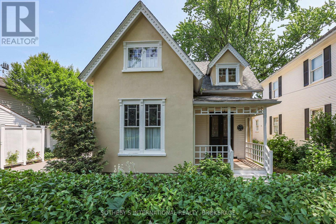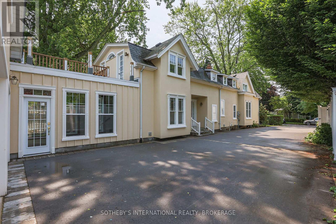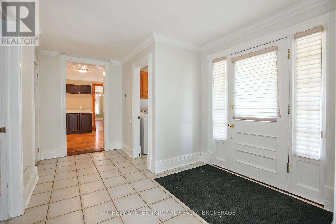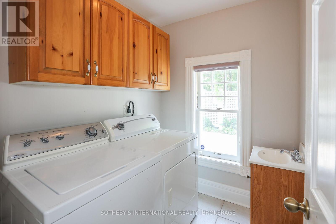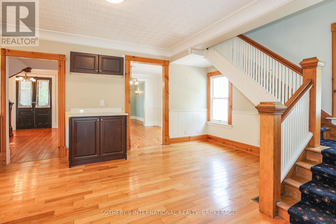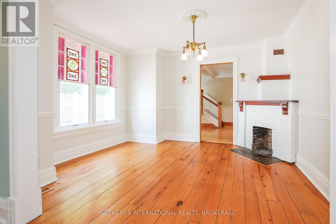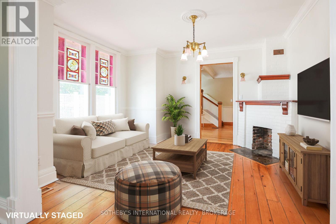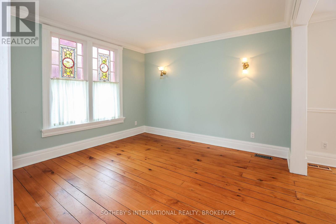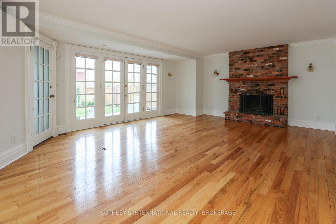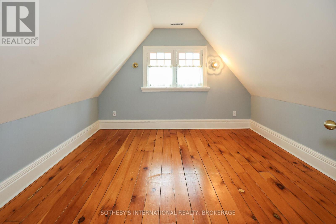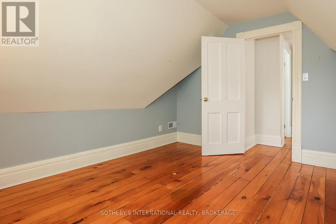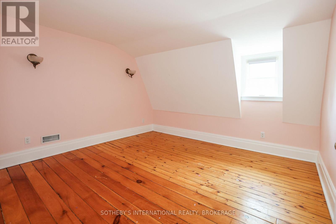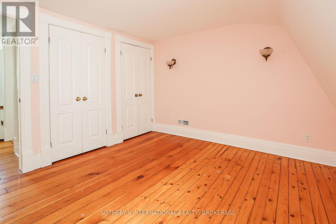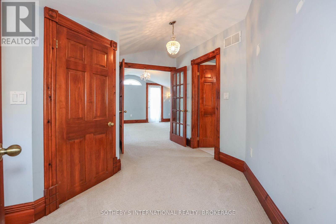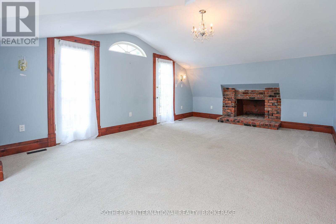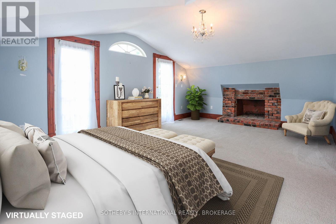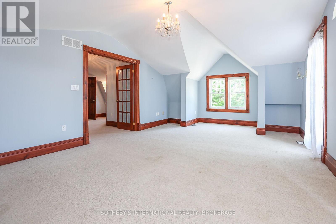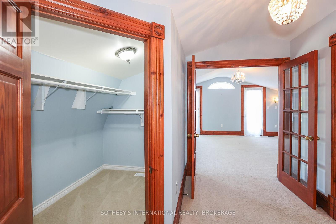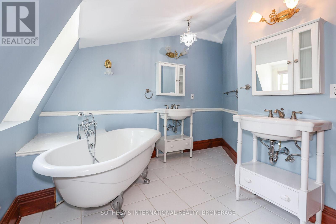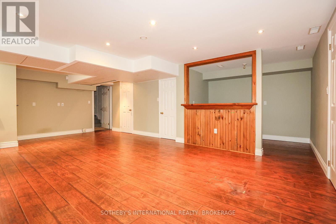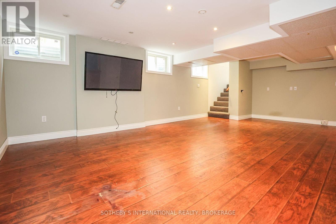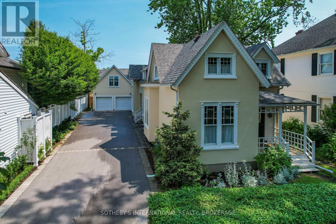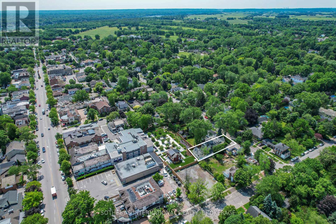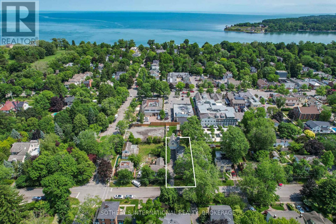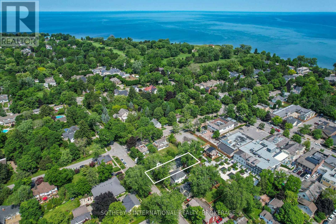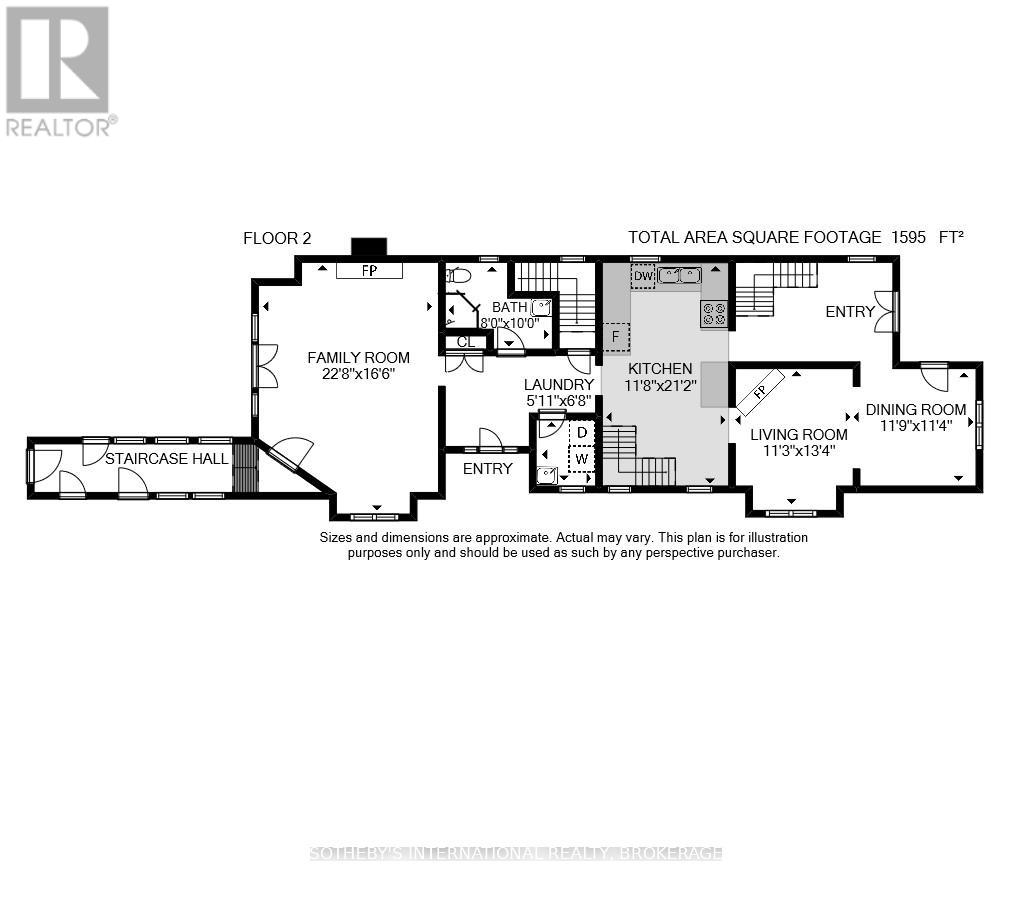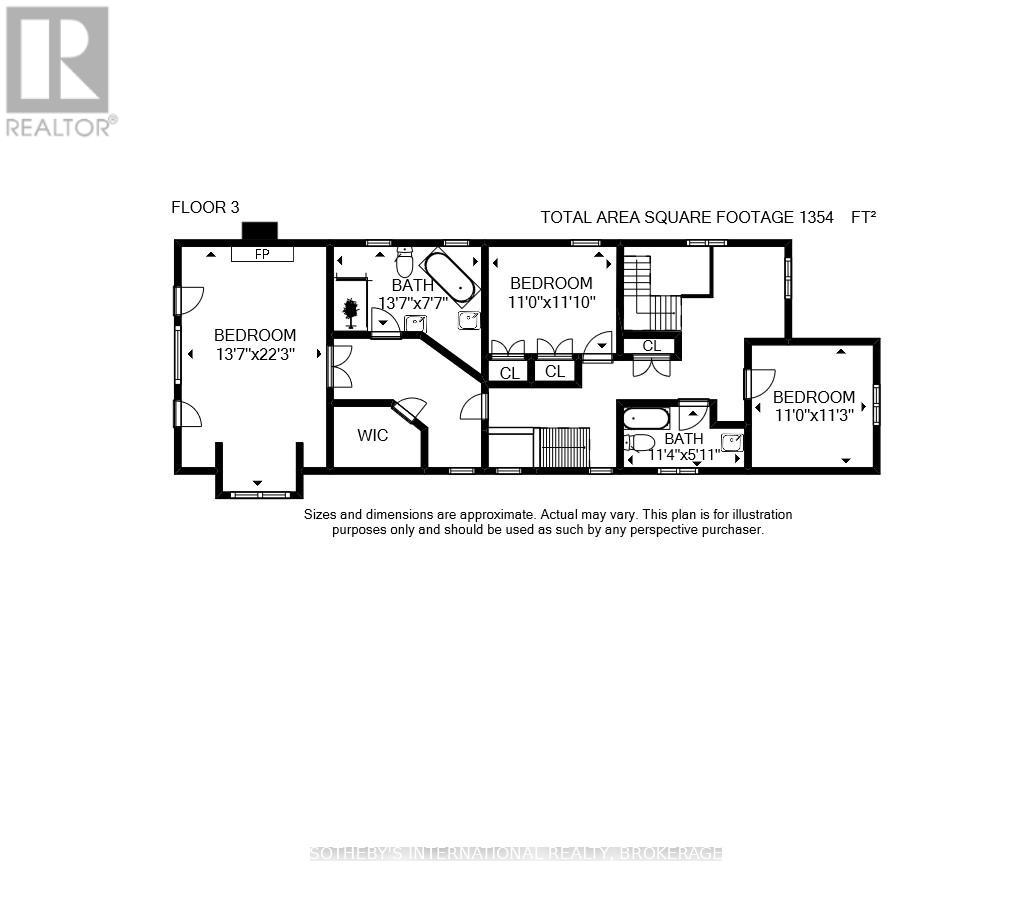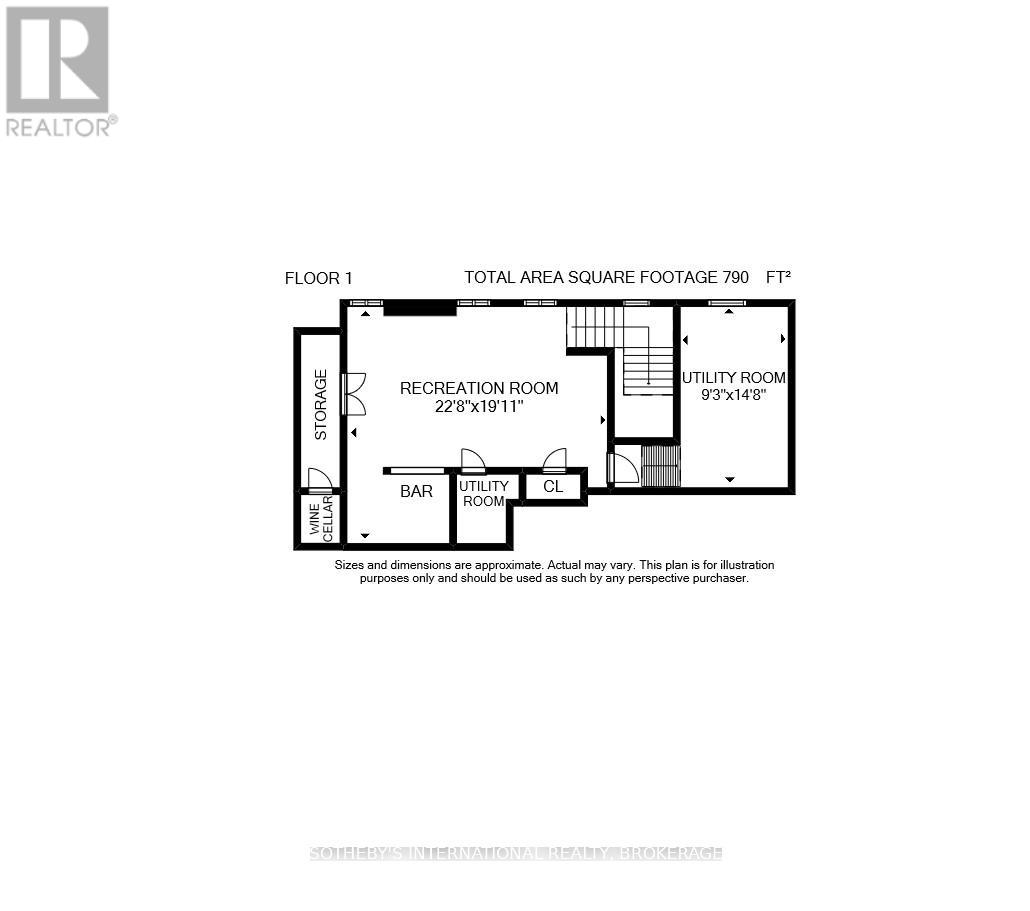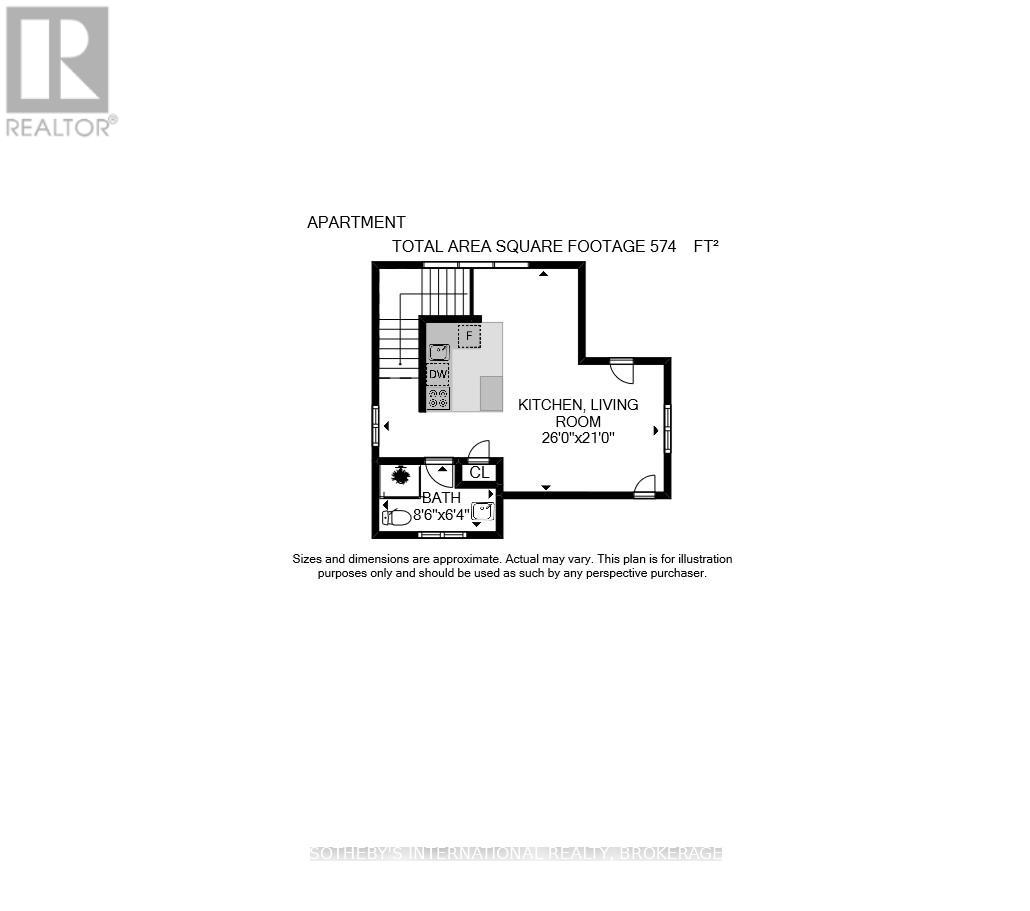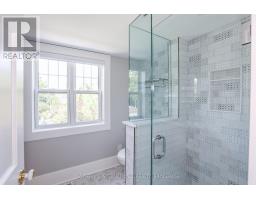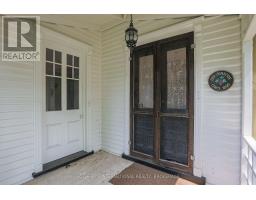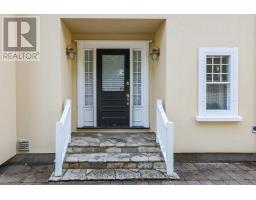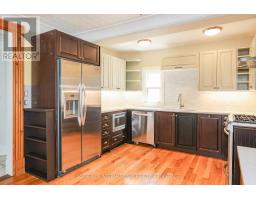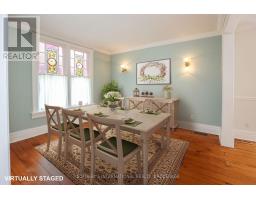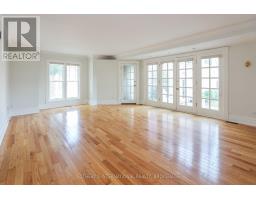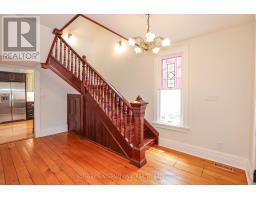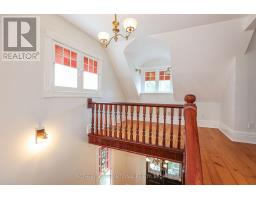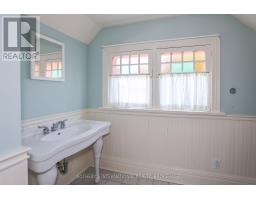4 Bedroom
3 Bathroom
3,000 - 3,500 ft2
Fireplace
Central Air Conditioning
Forced Air
$1,650,000
PRIME OLD TOWN LOCATION WITH INCOME-GENERATING APARTMENT. Now attractively priced and positioned to sell. This 4-bed, 4-bath character home located just steps from Queen Street, offers a unique combination of lifestyle and investment potential. A fully legalized self-contained apartment above the garage provides income potential of $1,600/month. At a 6% cap rate, this suite alone is valued at $320,000, effectively pricing the main residence at just $1,330,000. Exceptional value for this location, size, and flexibility. The main home features timeless 1890s charm blended with modern updates and over 3,400 sq ft of living. Enjoy a finished basement, 2-car garage, and a breezeway connecting the apartment, while maintaining full privacy with separate entrance, laundry, utilities; heat/AC, and hot water tank. Whether you're hosting family and friends' weekends, strolling to Shaw Theatre and local cafés and restaurants, or welcoming guests or tenants into the fully renovated bachelor apartment, this address delivers both charm and cash flow. This is a rare opportunity to own a heritage-style property that offers both financial return and the Niagara lifestyle at its finest. Offers welcome anytime. (id:47351)
Property Details
|
MLS® Number
|
X12364043 |
|
Property Type
|
Single Family |
|
Community Name
|
101 - Town |
|
Amenities Near By
|
Golf Nearby |
|
Parking Space Total
|
8 |
|
Structure
|
Porch |
Building
|
Bathroom Total
|
3 |
|
Bedrooms Above Ground
|
4 |
|
Bedrooms Total
|
4 |
|
Age
|
51 To 99 Years |
|
Amenities
|
Fireplace(s) |
|
Appliances
|
All, Window Coverings |
|
Basement Development
|
Partially Finished |
|
Basement Type
|
Partial (partially Finished) |
|
Construction Style Attachment
|
Detached |
|
Cooling Type
|
Central Air Conditioning |
|
Exterior Finish
|
Stucco |
|
Fire Protection
|
Alarm System |
|
Fireplace Present
|
Yes |
|
Fireplace Total
|
3 |
|
Flooring Type
|
Hardwood |
|
Foundation Type
|
Stone, Block, Poured Concrete |
|
Heating Fuel
|
Natural Gas |
|
Heating Type
|
Forced Air |
|
Stories Total
|
2 |
|
Size Interior
|
3,000 - 3,500 Ft2 |
|
Type
|
House |
|
Utility Water
|
Municipal Water |
Parking
|
Attached Garage
|
|
|
Garage
|
|
|
Inside Entry
|
|
Land
|
Acreage
|
No |
|
Land Amenities
|
Golf Nearby |
|
Sewer
|
Sanitary Sewer |
|
Size Depth
|
130 Ft |
|
Size Frontage
|
51 Ft ,3 In |
|
Size Irregular
|
51.3 X 130 Ft |
|
Size Total Text
|
51.3 X 130 Ft|under 1/2 Acre |
|
Zoning Description
|
R1 |
Rooms
| Level |
Type |
Length |
Width |
Dimensions |
|
Second Level |
Bathroom |
3.47 m |
1.56 m |
3.47 m x 1.56 m |
|
Second Level |
Bedroom |
3.35 m |
3.44 m |
3.35 m x 3.44 m |
|
Second Level |
Primary Bedroom |
6.8 m |
4.18 m |
6.8 m x 4.18 m |
|
Second Level |
Bathroom |
4.18 m |
2.35 m |
4.18 m x 2.35 m |
|
Second Level |
Bedroom |
3.35 m |
3.35 m |
3.35 m x 3.35 m |
|
Basement |
Recreational, Games Room |
6.91 m |
6.07 m |
6.91 m x 6.07 m |
|
Basement |
Utility Room |
4.47 m |
2.82 m |
4.47 m x 2.82 m |
|
Main Level |
Family Room |
6.91 m |
5.03 m |
6.91 m x 5.03 m |
|
Main Level |
Kitchen |
6.46 m |
3.6 m |
6.46 m x 3.6 m |
|
Main Level |
Living Room |
4.06 m |
3.43 m |
4.06 m x 3.43 m |
|
Main Level |
Dining Room |
3.58 m |
3.45 m |
3.58 m x 3.45 m |
|
Main Level |
Bathroom |
3.05 m |
2.44 m |
3.05 m x 2.44 m |
|
Main Level |
Laundry Room |
2.07 m |
1.56 m |
2.07 m x 1.56 m |
https://www.realtor.ca/real-estate/28776297/129-johnson-street-niagara-on-the-lake-town-101-town
