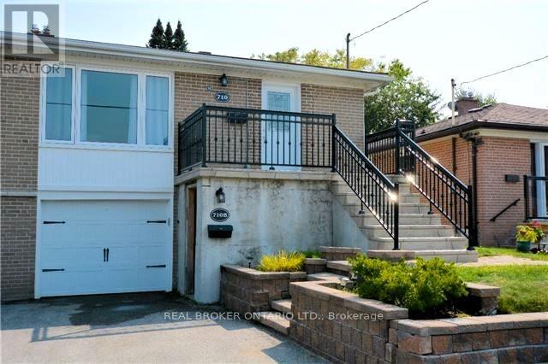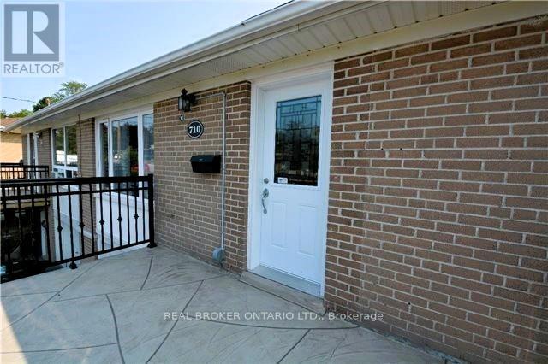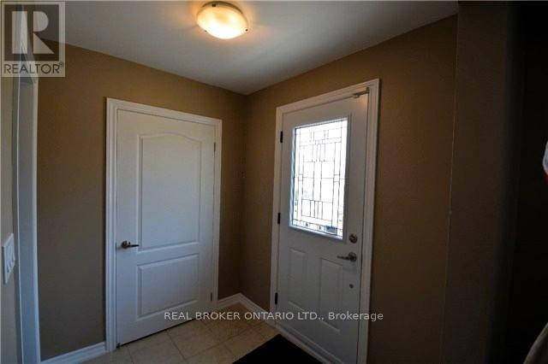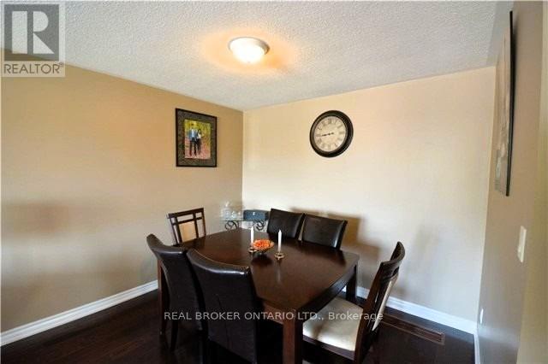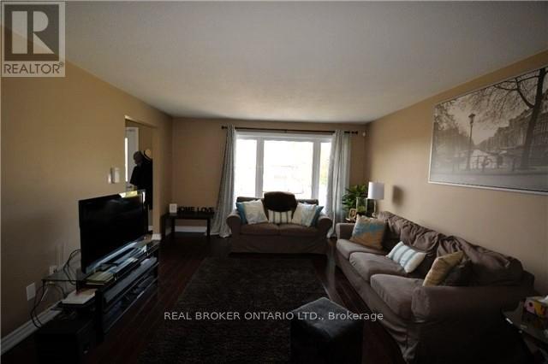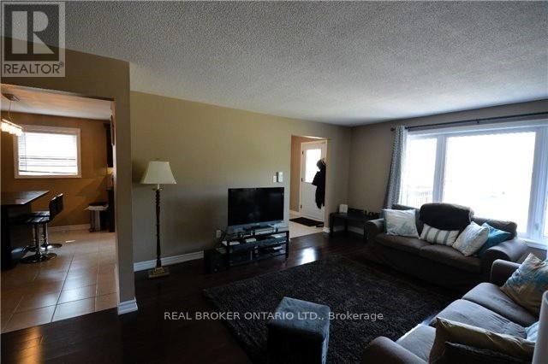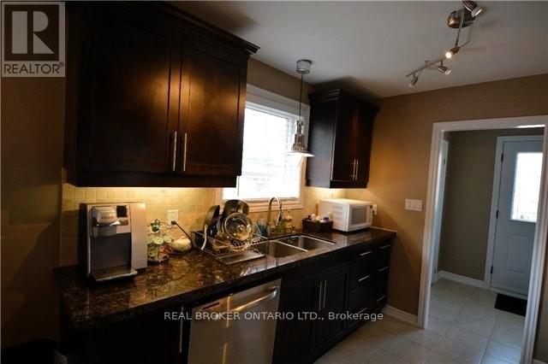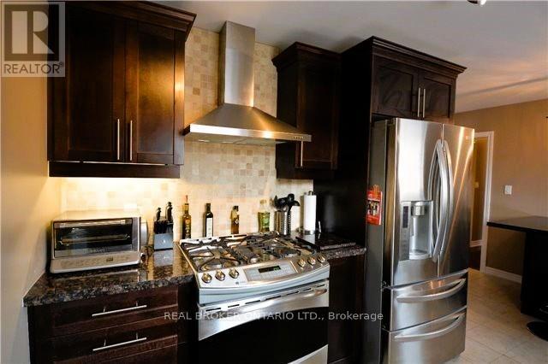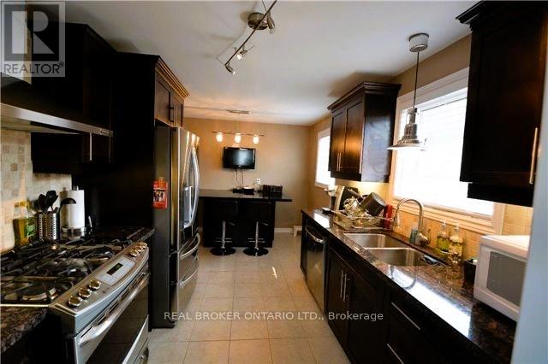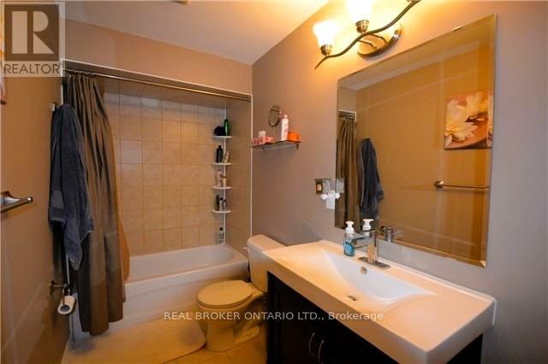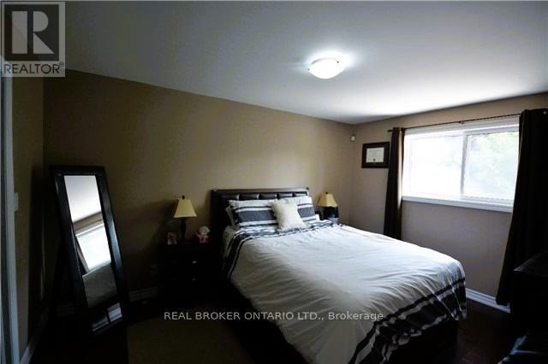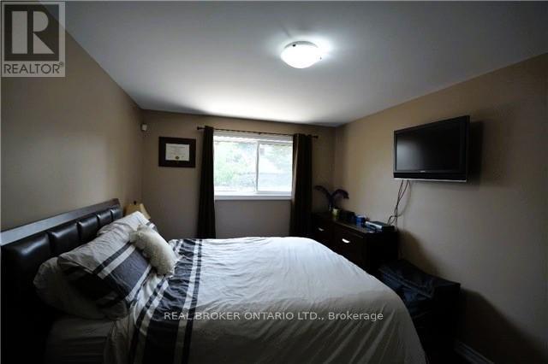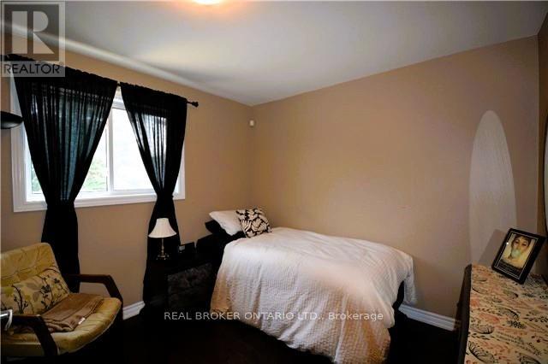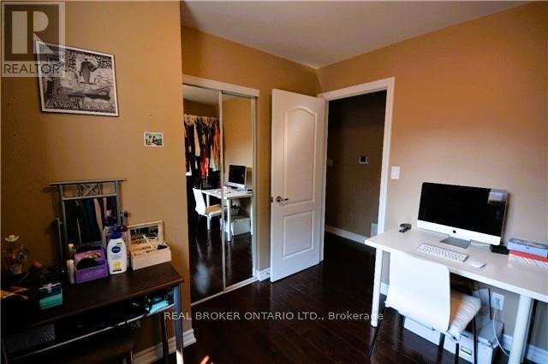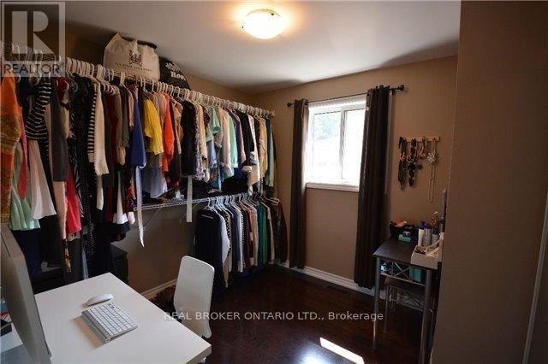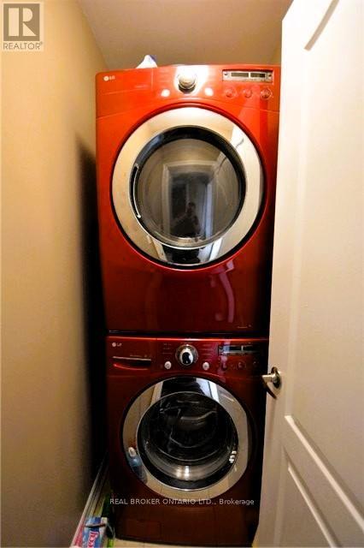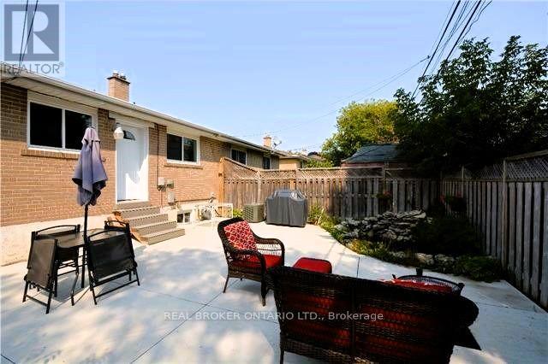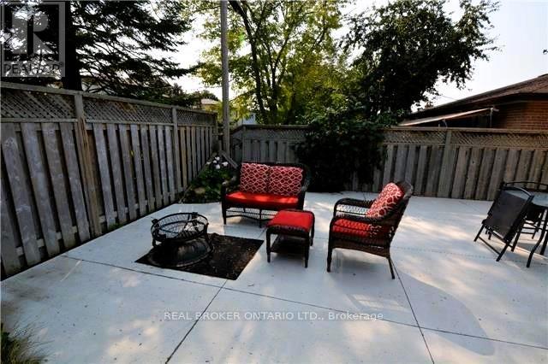3 Bedroom
2 Bathroom
0 - 699 ft2
Raised Bungalow
Central Air Conditioning
Forced Air
$2,500 Monthly
Welcome to your modern main floor retreat! This 3-bedroom, 2-bath gem comes with its own garage and a rare backyard escape featuring a large patio, yes, your very own serene oasis. Perfect for entertaining, relaxing, or showing off on Instagram. Nestled in a friendly family neighbourhood, you're just minutes from the GO Station, Upper Canada Mall, transit, and every amenity you could ask for. A stylish home with space, convenience, and charm, don't let this one swim away! (id:47351)
Property Details
|
MLS® Number
|
N12364039 |
|
Property Type
|
Single Family |
|
Community Name
|
Huron Heights-Leslie Valley |
|
Parking Space Total
|
3 |
Building
|
Bathroom Total
|
2 |
|
Bedrooms Above Ground
|
3 |
|
Bedrooms Total
|
3 |
|
Appliances
|
Dishwasher, Dryer, Hood Fan, Stove, Washer, Window Coverings, Refrigerator |
|
Architectural Style
|
Raised Bungalow |
|
Construction Style Attachment
|
Semi-detached |
|
Cooling Type
|
Central Air Conditioning |
|
Exterior Finish
|
Brick |
|
Flooring Type
|
Hardwood, Ceramic |
|
Half Bath Total
|
1 |
|
Heating Fuel
|
Natural Gas |
|
Heating Type
|
Forced Air |
|
Stories Total
|
1 |
|
Size Interior
|
0 - 699 Ft2 |
|
Type
|
House |
|
Utility Water
|
Municipal Water |
Parking
Land
|
Acreage
|
No |
|
Sewer
|
Sanitary Sewer |
|
Size Depth
|
110 Ft |
|
Size Frontage
|
30 Ft |
|
Size Irregular
|
30 X 110 Ft |
|
Size Total Text
|
30 X 110 Ft |
Rooms
| Level |
Type |
Length |
Width |
Dimensions |
|
Main Level |
Living Room |
4.11 m |
5.54 m |
4.11 m x 5.54 m |
|
Main Level |
Dining Room |
2.82 m |
2.82 m |
2.82 m x 2.82 m |
|
Main Level |
Kitchen |
3.1 m |
2.86 m |
3.1 m x 2.86 m |
|
Main Level |
Eating Area |
3.99 m |
2.86 m |
3.99 m x 2.86 m |
|
Main Level |
Primary Bedroom |
1.32 m |
3.1 m |
1.32 m x 3.1 m |
|
Main Level |
Bedroom 2 |
2.86 m |
2.79 m |
2.86 m x 2.79 m |
|
Main Level |
Bedroom 3 |
3.93 m |
3.91 m |
3.93 m x 3.91 m |
https://www.realtor.ca/real-estate/28776382/main-fl-710-sunnypoint-drive-newmarket-huron-heights-leslie-valley-huron-heights-leslie-valley
