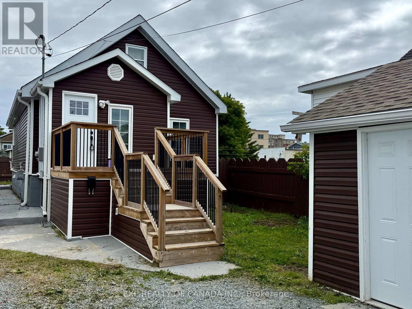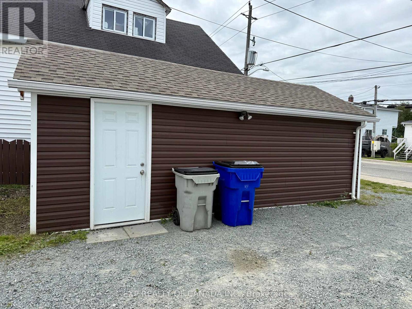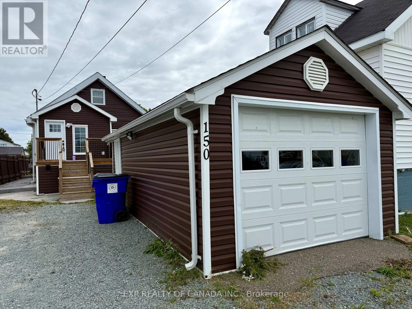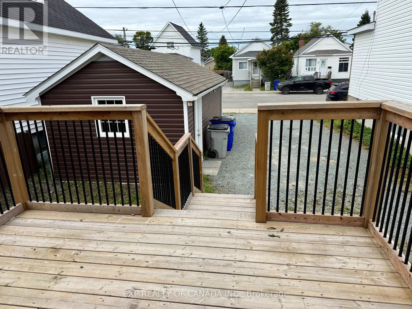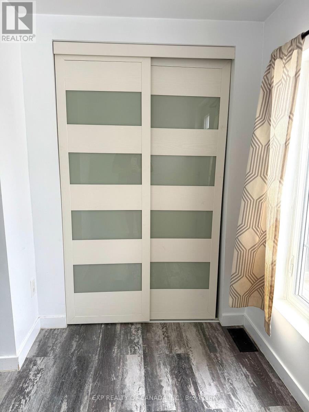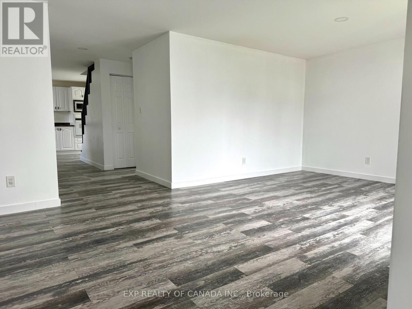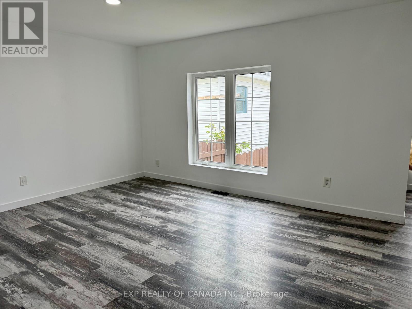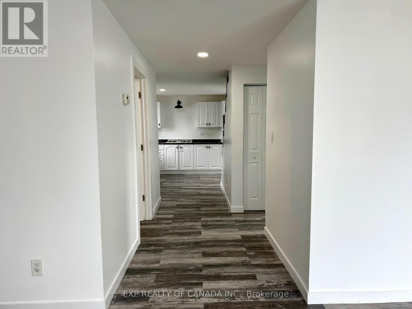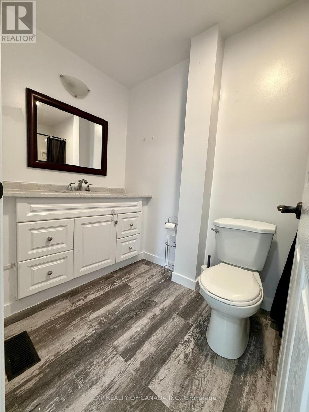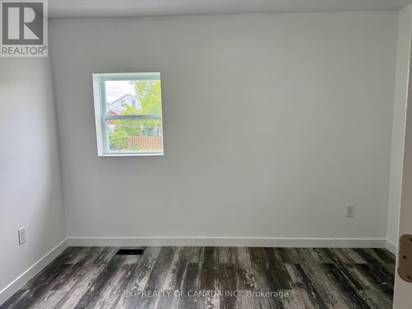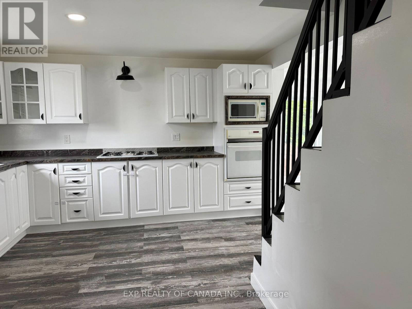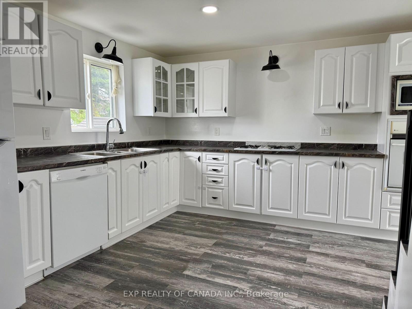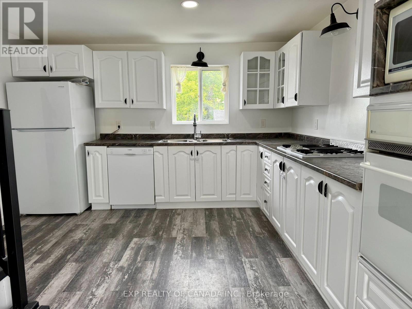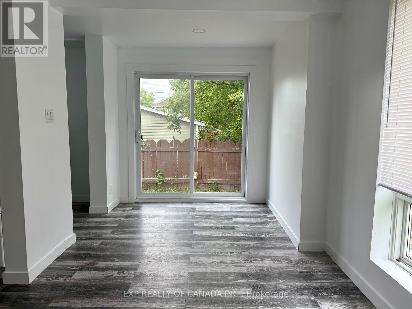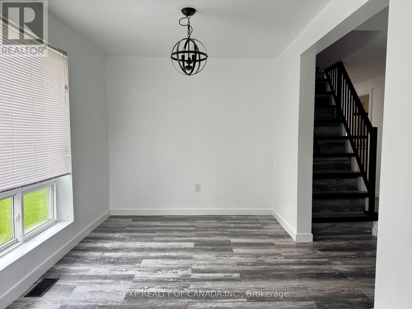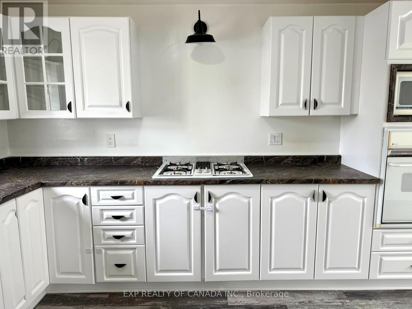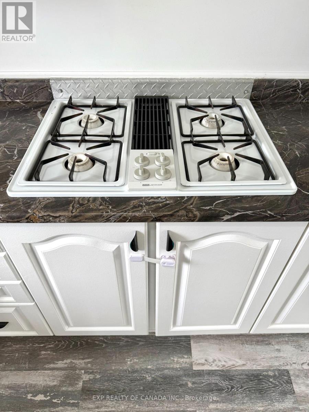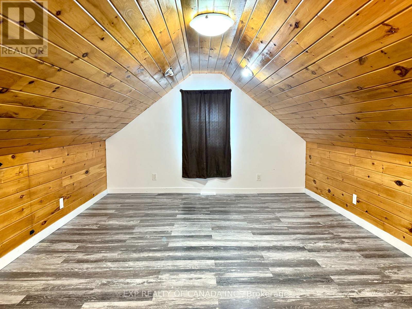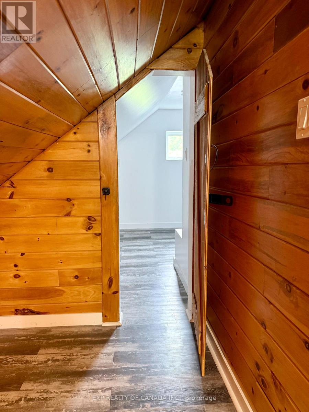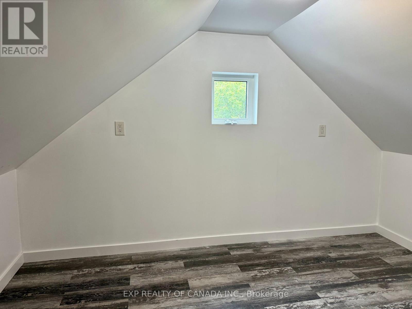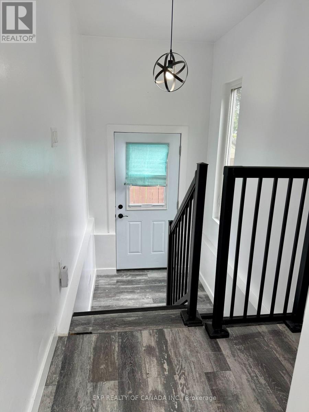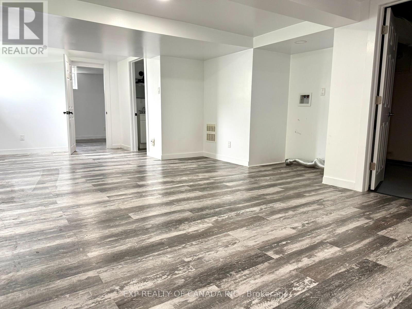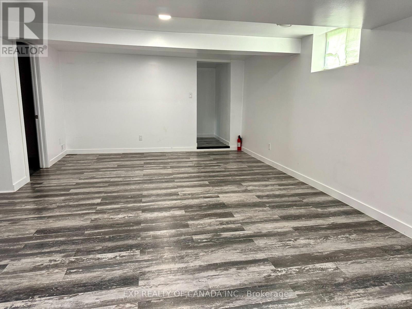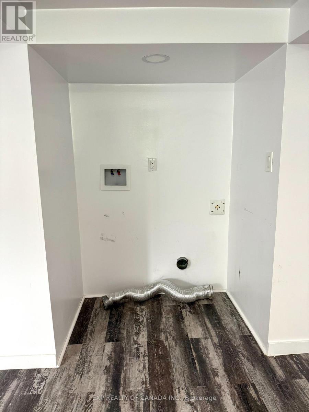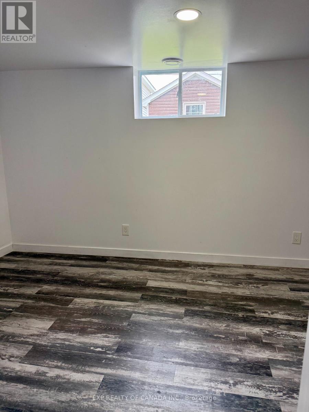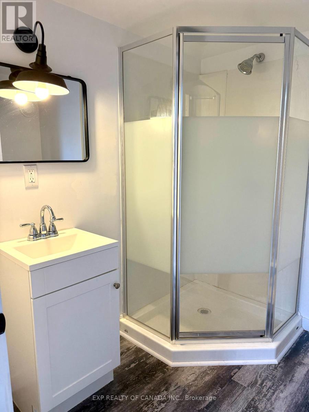4 Bedroom
2 Bathroom
1,100 - 1,500 ft2
Forced Air
$299,900
This gem is a fully, recently renovated, 3 plus 1 bedroom home, complete with a single car detached wired garage. The property is move in ready, so there is nothing left to do but settle in. You'll love the beautiful flooring throughout, which not only looks stunning but easy to keep clean. The home is filled with tons of windows, allowing for plenty of natural light to brighten your days. Big Bright White fully functional kitchen with a gas stove top! Lastly you will have ample parking in a centrally located area of town, making it incredibly convenient for you and your guests. Don't Hesitate set your closing date! (id:47351)
Property Details
|
MLS® Number
|
T12363290 |
|
Property Type
|
Single Family |
|
Community Name
|
TNE - Central |
|
Features
|
Carpet Free |
|
Parking Space Total
|
4 |
Building
|
Bathroom Total
|
2 |
|
Bedrooms Above Ground
|
3 |
|
Bedrooms Below Ground
|
1 |
|
Bedrooms Total
|
4 |
|
Age
|
51 To 99 Years |
|
Appliances
|
Oven - Built-in, Range, Dishwasher, Water Heater, Oven, Stove, Refrigerator |
|
Basement Development
|
Finished |
|
Basement Type
|
Full (finished) |
|
Construction Style Attachment
|
Detached |
|
Exterior Finish
|
Aluminum Siding |
|
Foundation Type
|
Block |
|
Heating Fuel
|
Natural Gas |
|
Heating Type
|
Forced Air |
|
Stories Total
|
2 |
|
Size Interior
|
1,100 - 1,500 Ft2 |
|
Type
|
House |
|
Utility Water
|
Municipal Water |
Parking
Land
|
Acreage
|
No |
|
Sewer
|
Sanitary Sewer |
|
Size Depth
|
120 Ft |
|
Size Frontage
|
30 Ft |
|
Size Irregular
|
30 X 120 Ft |
|
Size Total Text
|
30 X 120 Ft |
|
Zoning Description
|
Na-r3 |
Rooms
| Level |
Type |
Length |
Width |
Dimensions |
|
Basement |
Recreational, Games Room |
7.54 m |
3.88 m |
7.54 m x 3.88 m |
|
Basement |
Bedroom 4 |
2.48 m |
3.88 m |
2.48 m x 3.88 m |
|
Main Level |
Living Room |
6.39 m |
3.41 m |
6.39 m x 3.41 m |
|
Main Level |
Kitchen |
3.93 m |
3.75 m |
3.93 m x 3.75 m |
|
Main Level |
Dining Room |
2.49 m |
4.9 m |
2.49 m x 4.9 m |
|
Main Level |
Bedroom 2 |
3.39 m |
2.52 m |
3.39 m x 2.52 m |
|
Upper Level |
Primary Bedroom |
5.82 m |
3.65 m |
5.82 m x 3.65 m |
|
Upper Level |
Bedroom 3 |
3.64 m |
2.95 m |
3.64 m x 2.95 m |
Utilities
|
Cable
|
Available |
|
Electricity
|
Installed |
|
Sewer
|
Installed |
https://www.realtor.ca/real-estate/28774421/150-maple-street-n-timmins-tne-central-tne-central
