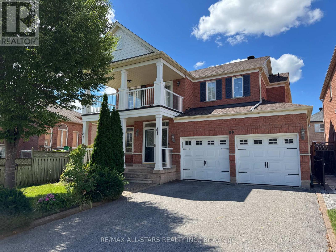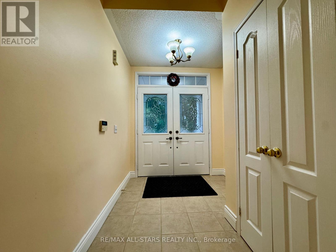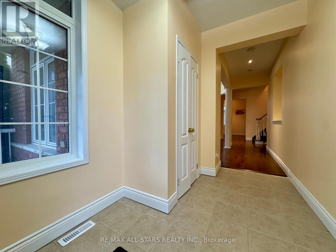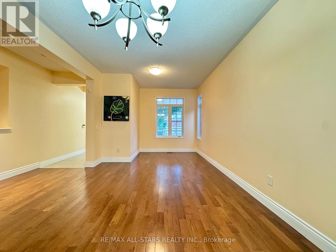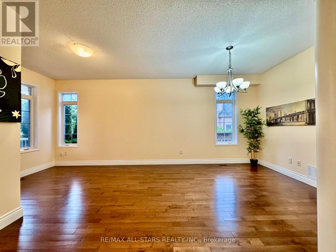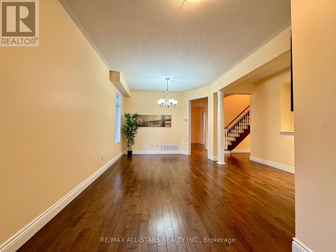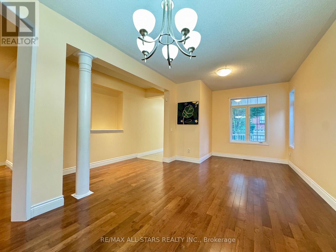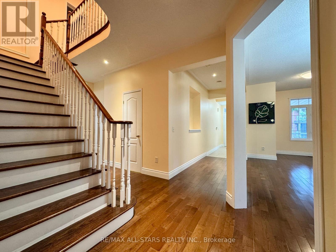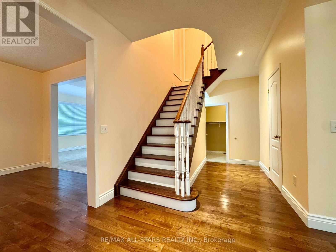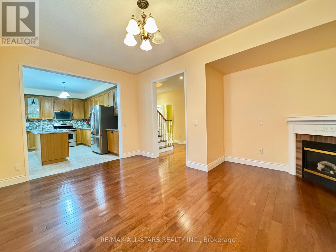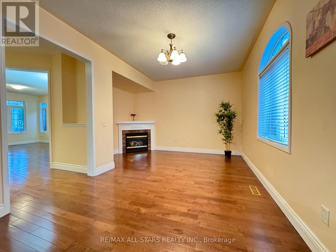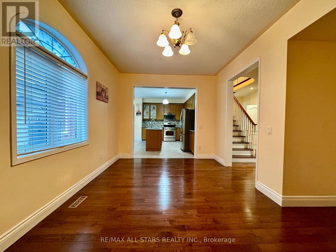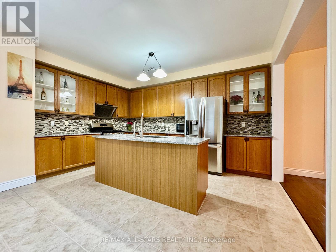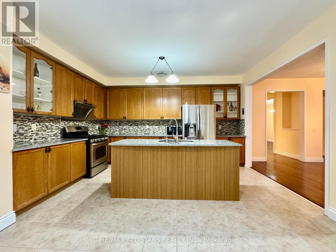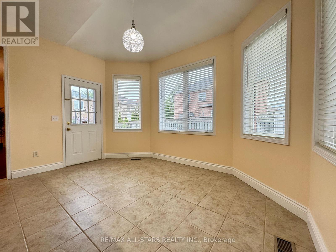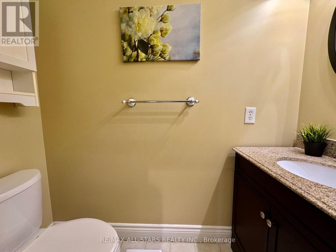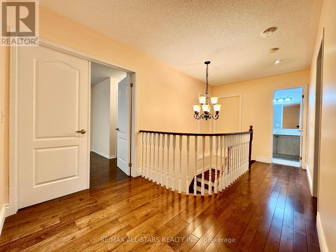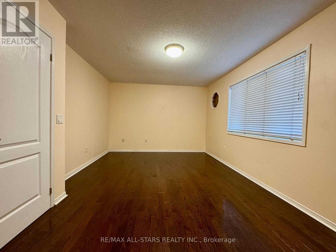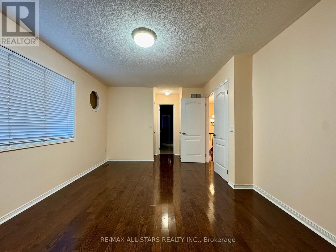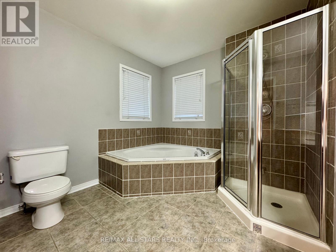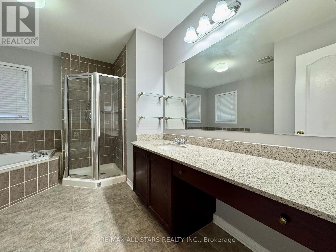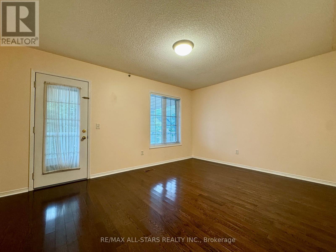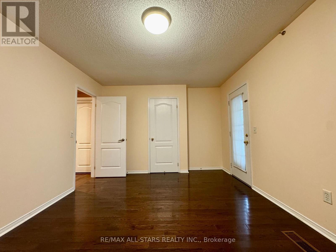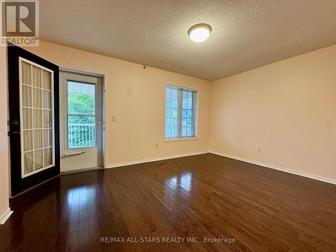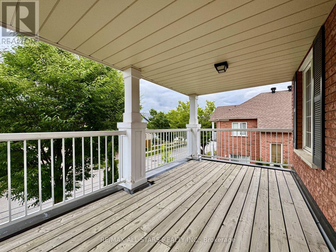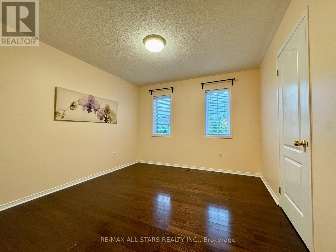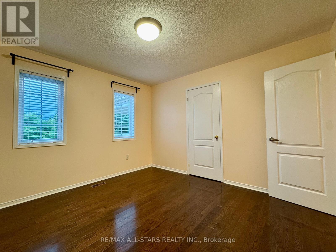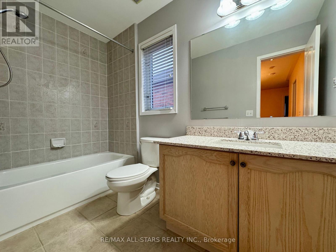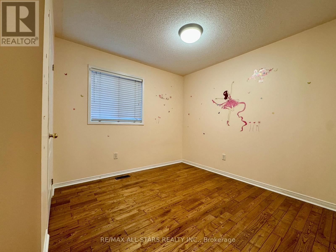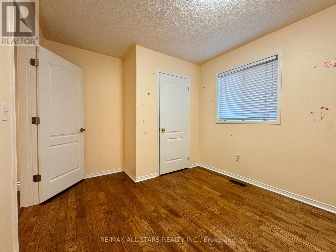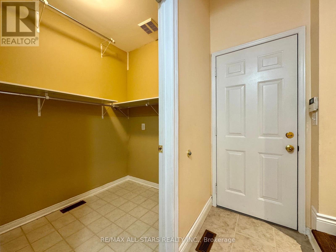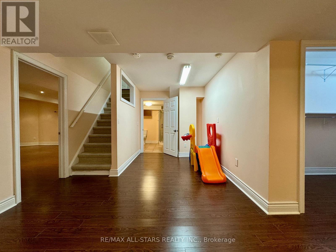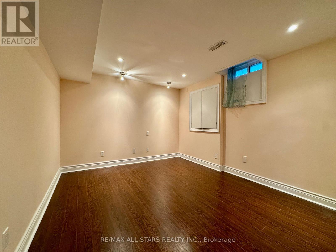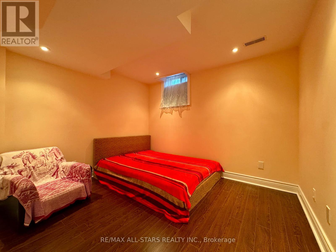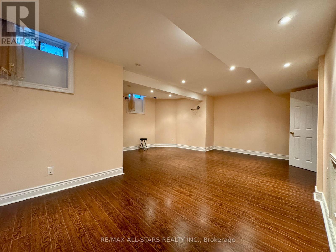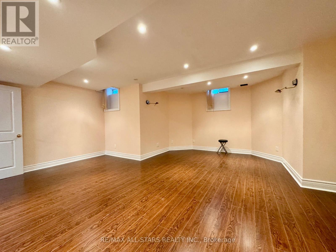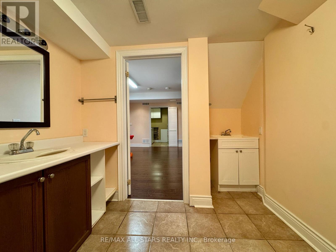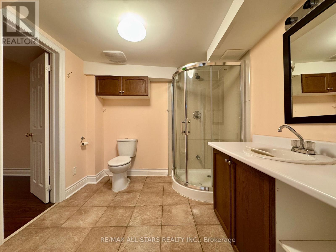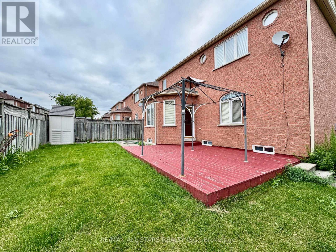6 Bedroom
4 Bathroom
2,000 - 2,500 ft2
Fireplace
Central Air Conditioning
Forced Air
$4,250 Monthly
Quiet & Bright detached 4 bedrooms house located in center of the Berczy Community. Fabulous West facing property with lots of natural light throughout the house. Oversized family sized kitchen with granite counters, centre island, gas stove & plenty of storage - perfect for meal prep and entertaining! Separate family room with gas fireplace, hardwood flooring throughout, 4 spacious bedrooms - one with huge balcony, plus a fully finished basement with an additional bedroom, recreation room and 3 piece washroom. Premium Corner lot with no sidewalk. Double Car Garage with private driveway and large sun-filled backyard. The perfect Berczy home! *** Located within the top ranked Stonebridge Public School and Pierre Elliott Trudeau High School Zones. If you're looking for a home in the best school areas, this one is for you. Steps to fully equipped Berczy Park and walking distance to Grocery Store, Shops, Restaurants, Bank and more ** AAA Tenants this one is for you ** No pets and non smokers please * Tenant to pay utilities and tenant insurance. (id:47351)
Property Details
|
MLS® Number
|
N12362529 |
|
Property Type
|
Single Family |
|
Community Name
|
Berczy |
|
Equipment Type
|
Water Heater |
|
Parking Space Total
|
6 |
|
Rental Equipment Type
|
Water Heater |
Building
|
Bathroom Total
|
4 |
|
Bedrooms Above Ground
|
4 |
|
Bedrooms Below Ground
|
2 |
|
Bedrooms Total
|
6 |
|
Appliances
|
Central Vacuum, Dishwasher, Dryer, Stove, Washer, Window Coverings, Refrigerator |
|
Basement Development
|
Finished |
|
Basement Type
|
N/a (finished) |
|
Construction Style Attachment
|
Detached |
|
Cooling Type
|
Central Air Conditioning |
|
Exterior Finish
|
Brick |
|
Fireplace Present
|
Yes |
|
Flooring Type
|
Hardwood, Laminate, Ceramic |
|
Foundation Type
|
Concrete |
|
Half Bath Total
|
1 |
|
Heating Fuel
|
Natural Gas |
|
Heating Type
|
Forced Air |
|
Stories Total
|
2 |
|
Size Interior
|
2,000 - 2,500 Ft2 |
|
Type
|
House |
|
Utility Water
|
Municipal Water |
Parking
Land
|
Acreage
|
No |
|
Sewer
|
Sanitary Sewer |
|
Size Depth
|
86 Ft ,9 In |
|
Size Frontage
|
41 Ft ,3 In |
|
Size Irregular
|
41.3 X 86.8 Ft ; Rear 47.93 |
|
Size Total Text
|
41.3 X 86.8 Ft ; Rear 47.93 |
Rooms
| Level |
Type |
Length |
Width |
Dimensions |
|
Second Level |
Primary Bedroom |
9.48 m |
3.52 m |
9.48 m x 3.52 m |
|
Second Level |
Bedroom 2 |
4.76 m |
3.43 m |
4.76 m x 3.43 m |
|
Second Level |
Bedroom 3 |
3.55 m |
2.93 m |
3.55 m x 2.93 m |
|
Second Level |
Bedroom 4 |
3.65 m |
3.32 m |
3.65 m x 3.32 m |
|
Basement |
Recreational, Games Room |
4.1 m |
3.3 m |
4.1 m x 3.3 m |
|
Basement |
Bedroom 5 |
6.1 m |
4 m |
6.1 m x 4 m |
|
Basement |
Bedroom |
3.33 m |
3 m |
3.33 m x 3 m |
|
Ground Level |
Living Room |
6.42 m |
3.32 m |
6.42 m x 3.32 m |
|
Ground Level |
Dining Room |
6.42 m |
3.32 m |
6.42 m x 3.32 m |
|
Ground Level |
Family Room |
4.9 m |
4.15 m |
4.9 m x 4.15 m |
|
Ground Level |
Kitchen |
4.65 m |
5.32 m |
4.65 m x 5.32 m |
https://www.realtor.ca/real-estate/28772928/26-belgrave-square-markham-berczy-berczy
