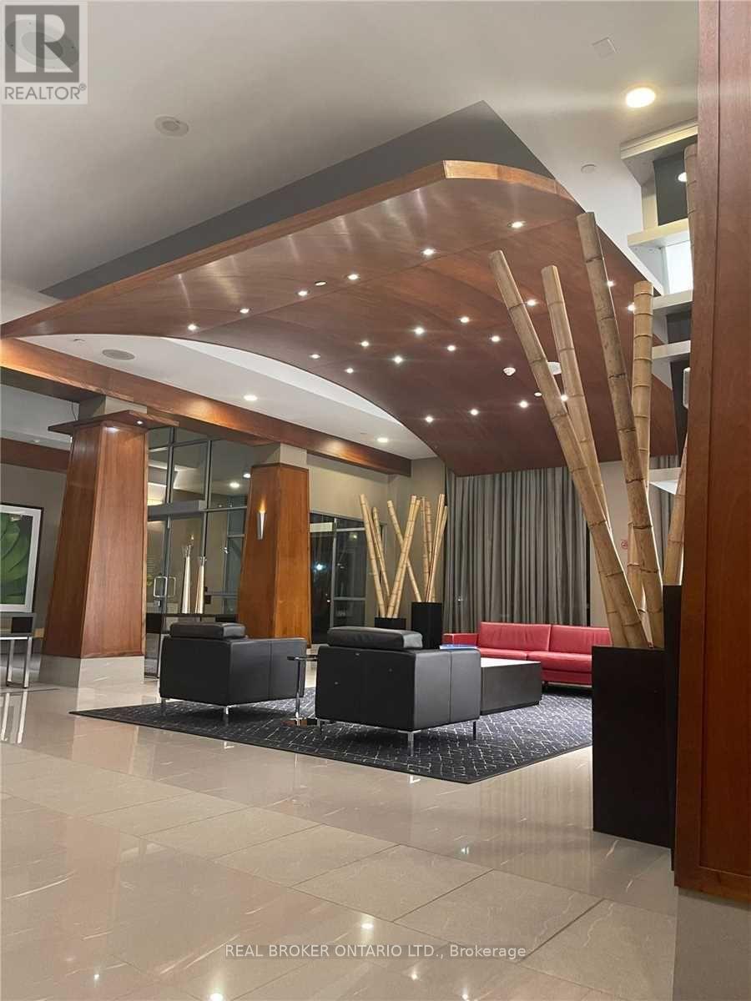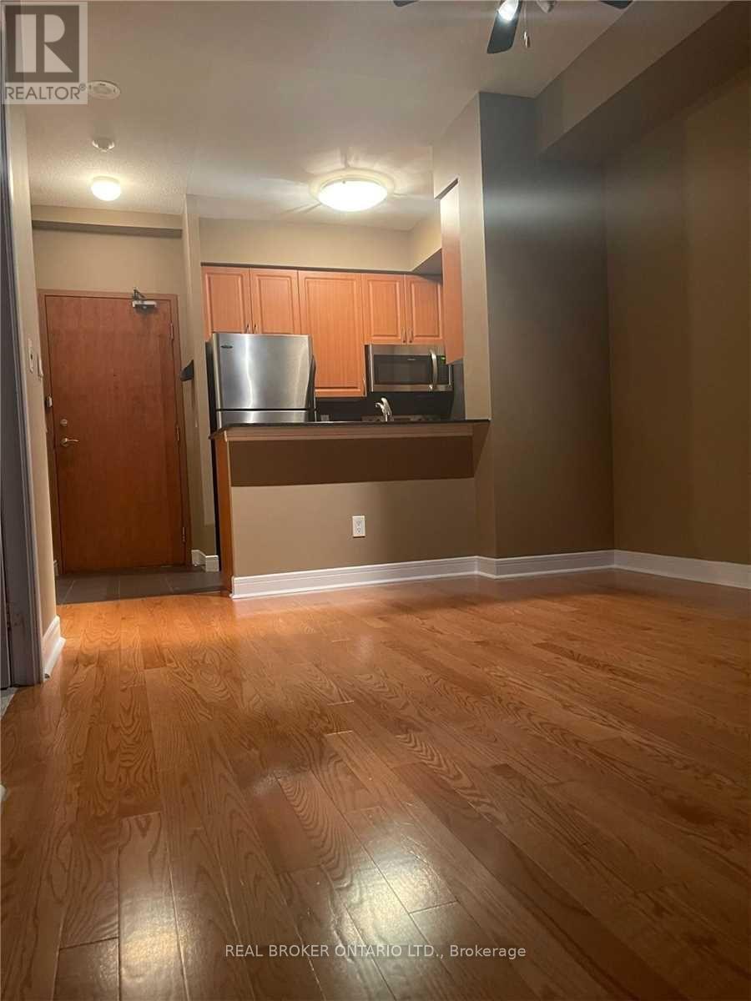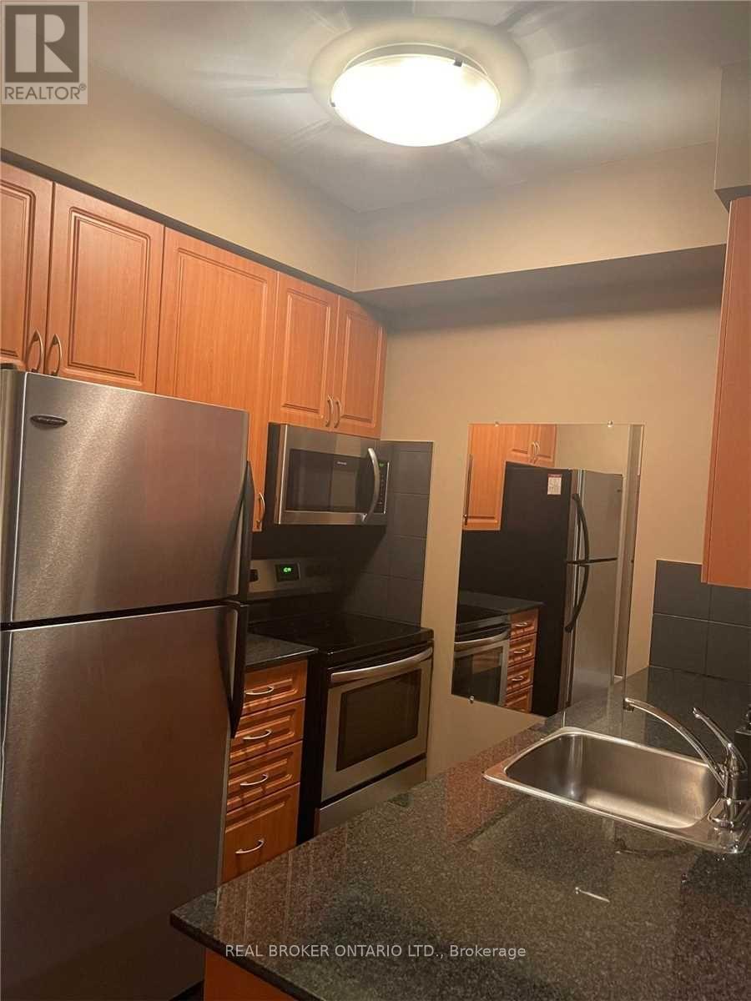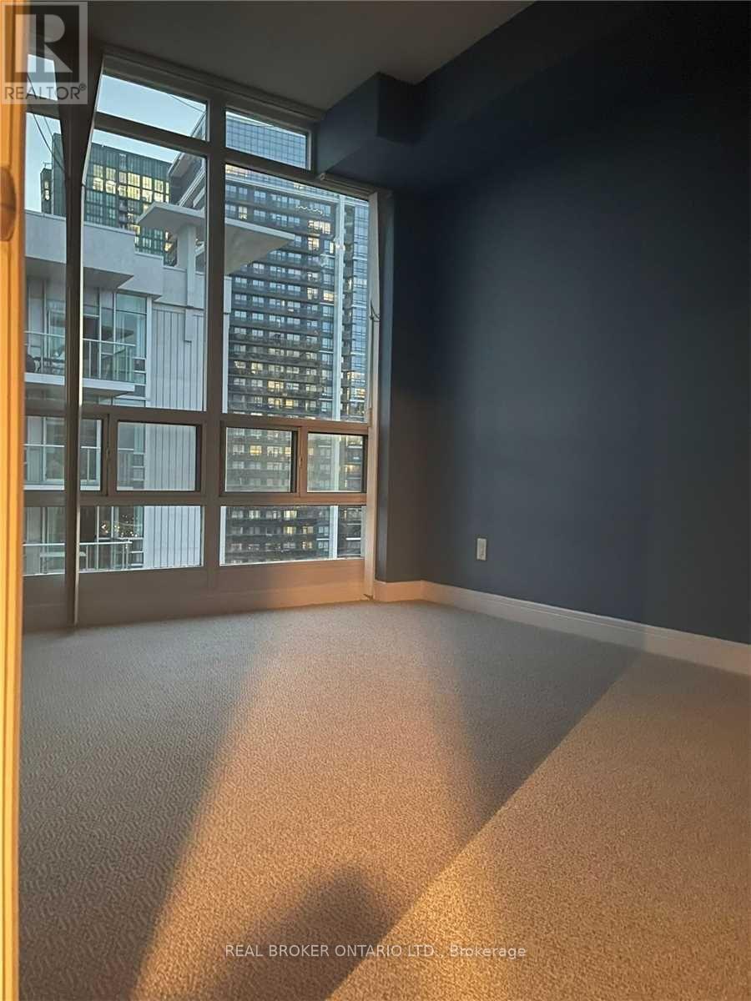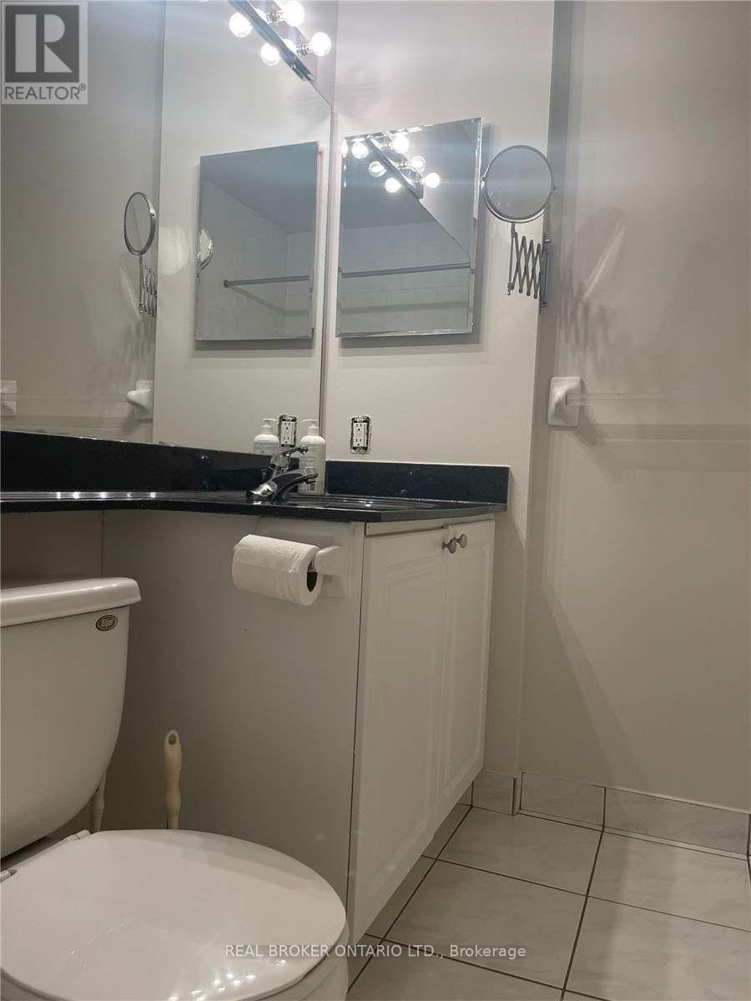1 Bedroom
1 Bathroom
500 - 599 ft2
Indoor Pool
Wall Unit
Forced Air
$2,350 Monthly
Vvibrant Yonge and Sheppard neighbourhood. This freshly painted condo has been thoughtfully updated with a Newer bedroom carpet, newer appliances including a stove and microwave, and offers hardwood flooring throughout the living area. The soaring high ceilings create a dramatic sense of space, while the private balcony provides an impressive view of the city. The kitchen and bathroom are both finished with elegant granite countertops, and the suite also comes with the convenience of in-suite laundry and one parking space.Perfectly situated within walking distance to Sheppard subway station, restaurants, cafés, and nightlife, this residence combines modern comfort with urban convenience. Easy highway access makes commuting simple, while nearby shops and services ensure everything you need is just steps away. Tenants are responsible for gas and hydro. Offering the perfect balance of style, location, and comfort, this penthouse is ideal for professionals or couples looking to enjoy a refined lifestyle in one of Torontos most desirable communities. (id:47351)
Property Details
|
MLS® Number
|
C12362225 |
|
Property Type
|
Single Family |
|
Community Name
|
Willowdale East |
|
Amenities Near By
|
Park, Place Of Worship, Public Transit, Schools |
|
Community Features
|
Pet Restrictions |
|
Features
|
Balcony |
|
Parking Space Total
|
1 |
|
Pool Type
|
Indoor Pool |
Building
|
Bathroom Total
|
1 |
|
Bedrooms Above Ground
|
1 |
|
Bedrooms Total
|
1 |
|
Age
|
16 To 30 Years |
|
Amenities
|
Security/concierge, Exercise Centre, Party Room |
|
Cooling Type
|
Wall Unit |
|
Exterior Finish
|
Brick, Concrete |
|
Flooring Type
|
Hardwood, Ceramic, Carpeted, Tile |
|
Heating Fuel
|
Natural Gas |
|
Heating Type
|
Forced Air |
|
Size Interior
|
500 - 599 Ft2 |
|
Type
|
Apartment |
Parking
Land
|
Acreage
|
No |
|
Land Amenities
|
Park, Place Of Worship, Public Transit, Schools |
Rooms
| Level |
Type |
Length |
Width |
Dimensions |
|
Main Level |
Dining Room |
5.38 m |
3.1 m |
5.38 m x 3.1 m |
|
Ground Level |
Living Room |
5.38 m |
3.1 m |
5.38 m x 3.1 m |
|
Ground Level |
Kitchen |
3.07 m |
2.25 m |
3.07 m x 2.25 m |
|
Ground Level |
Primary Bedroom |
3.98 m |
2.74 m |
3.98 m x 2.74 m |
|
Ground Level |
Bathroom |
|
|
Measurements not available |
https://www.realtor.ca/real-estate/28772286/ph203-35-bales-avenue-toronto-willowdale-east-willowdale-east
