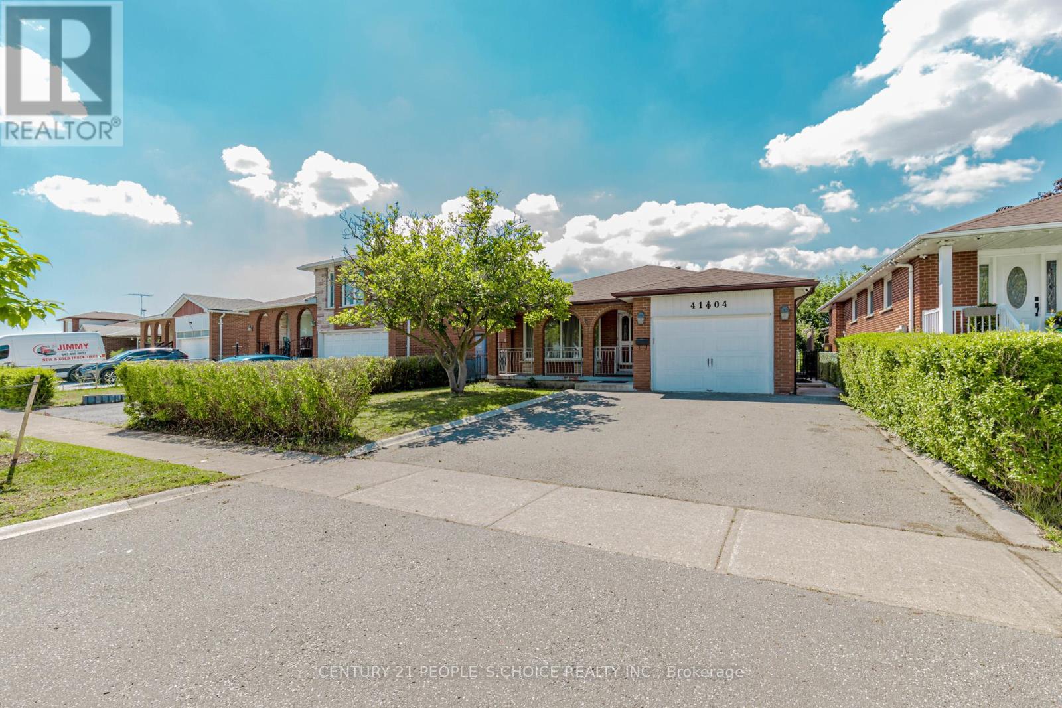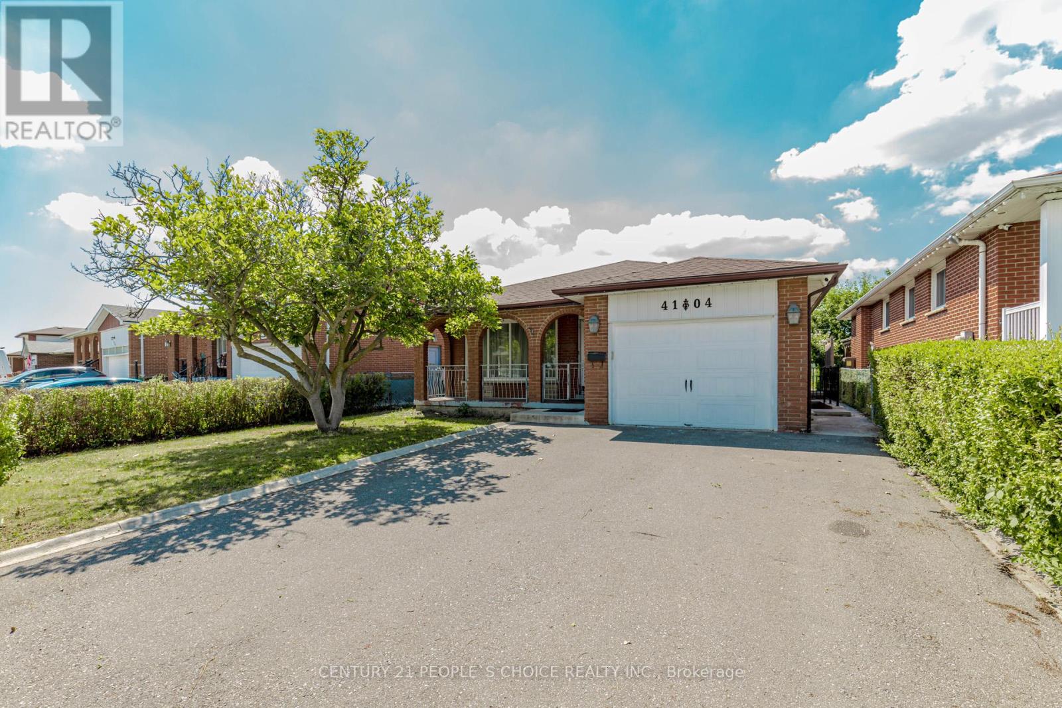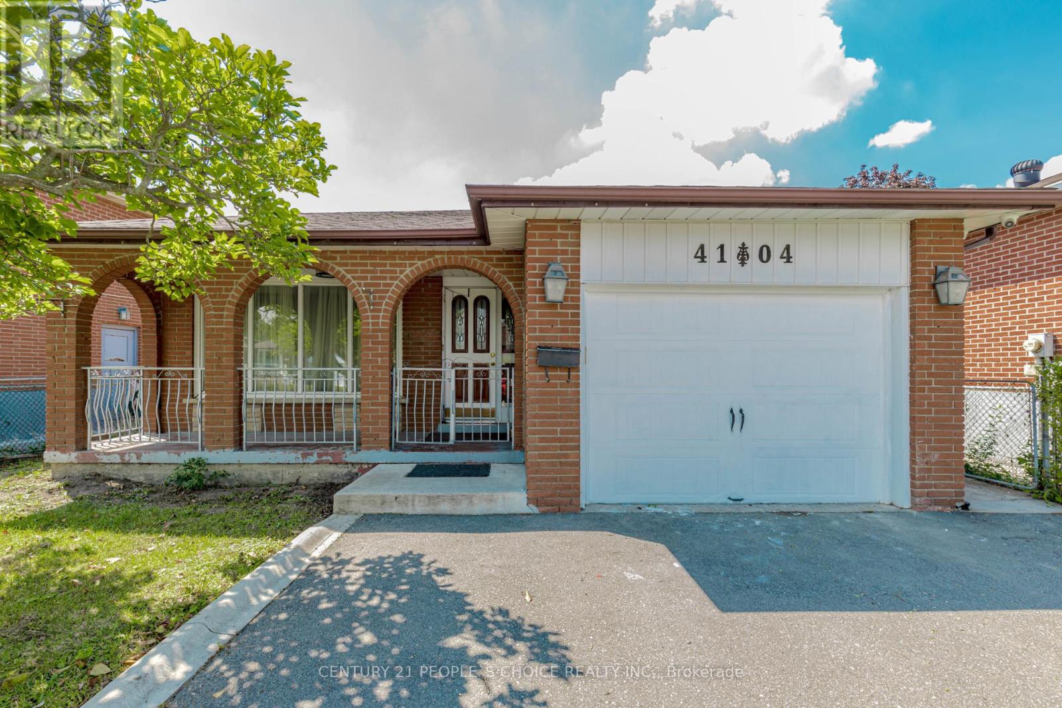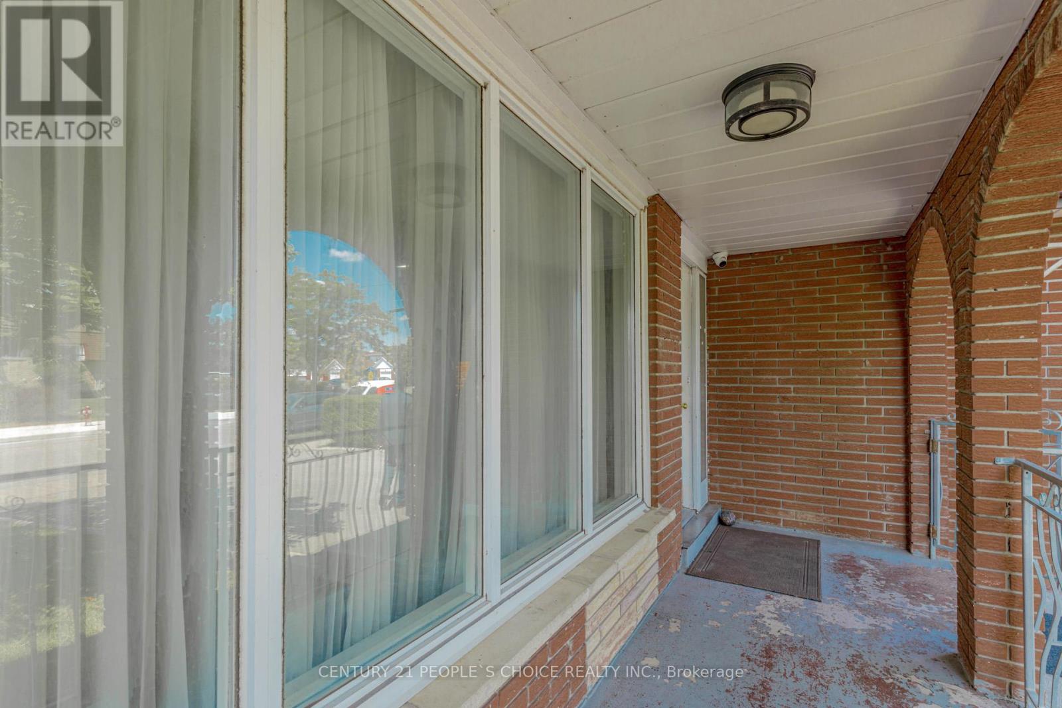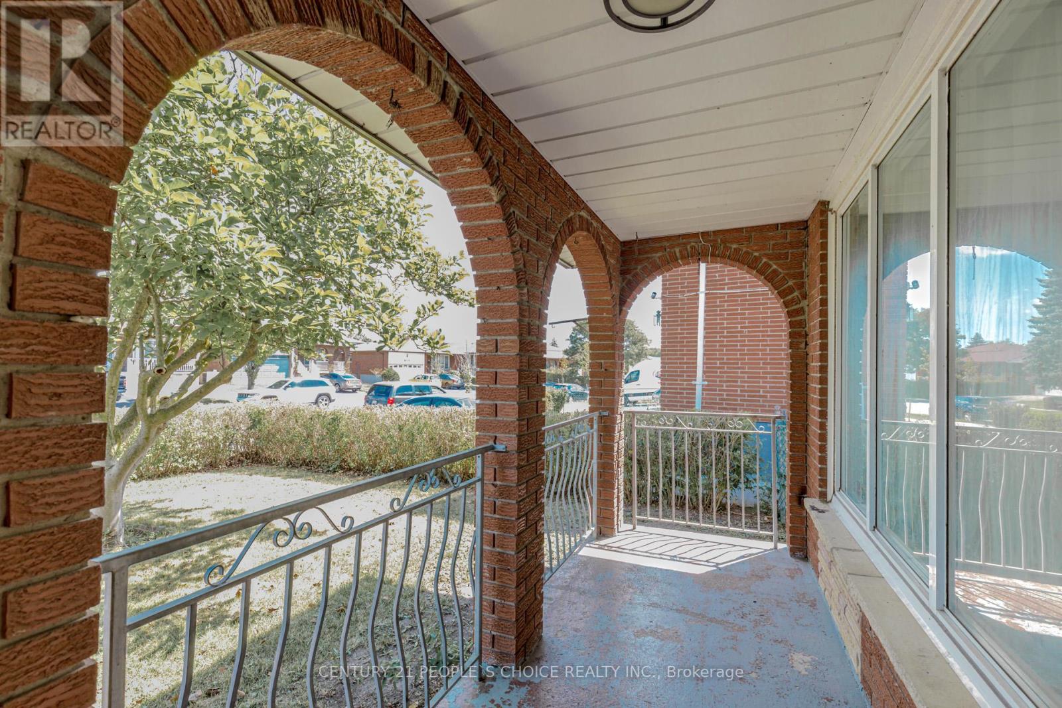7 Bedroom
4 Bathroom
1,100 - 1,500 ft2
Fireplace
Central Air Conditioning
Forced Air
$1,099,000
Bright & Spacious, Open Concept, Gorgeous All Brick 4 Level Detached House At Prime Location! Very Wide Foyer. Family Room With Wet Bar. 4 full washrooms in house. Finished Basement with Legal Separate Entrance. Very Convenient Location, Close To All Amenities, Airport, GO Station, Westwood Mall, Schools, Transit, Major Highways 427/410/401/407, Library, Medical Centre, Humber College, Parks And Much More! Great Opportunity For First Time Home Buyers & Investors. Show & Sell! (id:47351)
Property Details
|
MLS® Number
|
W12362021 |
|
Property Type
|
Single Family |
|
Community Name
|
Malton |
|
Equipment Type
|
Water Heater |
|
Features
|
Irregular Lot Size, Carpet Free |
|
Parking Space Total
|
4 |
|
Rental Equipment Type
|
Water Heater |
Building
|
Bathroom Total
|
4 |
|
Bedrooms Above Ground
|
5 |
|
Bedrooms Below Ground
|
2 |
|
Bedrooms Total
|
7 |
|
Basement Development
|
Finished |
|
Basement Features
|
Separate Entrance |
|
Basement Type
|
N/a (finished) |
|
Construction Style Attachment
|
Detached |
|
Construction Style Split Level
|
Backsplit |
|
Cooling Type
|
Central Air Conditioning |
|
Exterior Finish
|
Brick |
|
Fireplace Present
|
Yes |
|
Flooring Type
|
Hardwood, Laminate, Ceramic, Parquet |
|
Foundation Type
|
Concrete |
|
Heating Fuel
|
Natural Gas |
|
Heating Type
|
Forced Air |
|
Size Interior
|
1,100 - 1,500 Ft2 |
|
Type
|
House |
|
Utility Water
|
Municipal Water |
Parking
Land
|
Acreage
|
No |
|
Sewer
|
Sanitary Sewer |
|
Size Depth
|
122 Ft ,4 In |
|
Size Frontage
|
47 Ft ,6 In |
|
Size Irregular
|
47.5 X 122.4 Ft |
|
Size Total Text
|
47.5 X 122.4 Ft |
Rooms
| Level |
Type |
Length |
Width |
Dimensions |
|
Basement |
Bedroom |
3.27 m |
3.21 m |
3.27 m x 3.21 m |
|
Basement |
Kitchen |
|
|
Measurements not available |
|
Basement |
Laundry Room |
|
|
Measurements not available |
|
Basement |
Bedroom 5 |
2.91 m |
2.46 m |
2.91 m x 2.46 m |
|
Basement |
Bedroom |
3.27 m |
3.21 m |
3.27 m x 3.21 m |
|
Lower Level |
Family Room |
7.77 m |
3.36 m |
7.77 m x 3.36 m |
|
Main Level |
Living Room |
5.34 m |
3.63 m |
5.34 m x 3.63 m |
|
Main Level |
Dining Room |
5.34 m |
3.63 m |
5.34 m x 3.63 m |
|
Main Level |
Kitchen |
4.71 m |
3.09 m |
4.71 m x 3.09 m |
|
Main Level |
Bedroom 4 |
3.63 m |
3.27 m |
3.63 m x 3.27 m |
|
Upper Level |
Primary Bedroom |
4.08 m |
3.27 m |
4.08 m x 3.27 m |
|
Upper Level |
Bedroom 2 |
3.63 m |
3.27 m |
3.63 m x 3.27 m |
|
Upper Level |
Bedroom 3 |
3.27 m |
2.46 m |
3.27 m x 2.46 m |
https://www.realtor.ca/real-estate/28771982/4104-brandon-gate-mississauga-malton-malton
