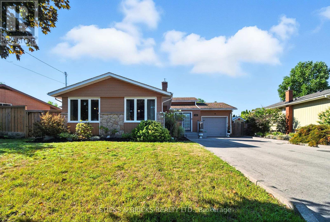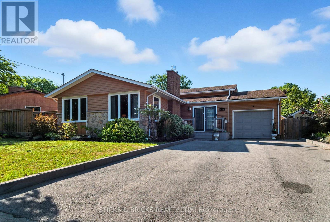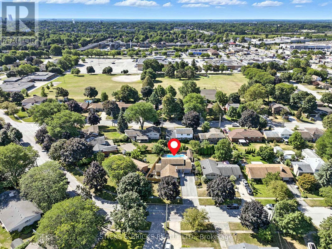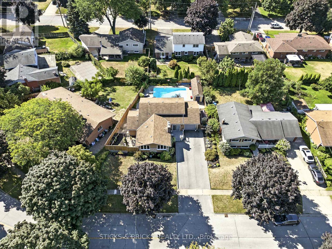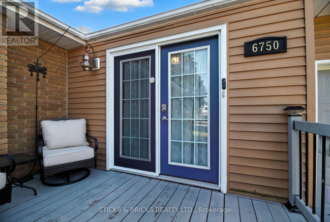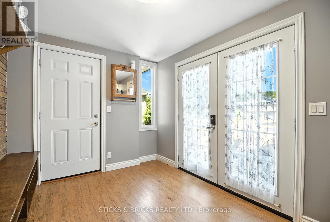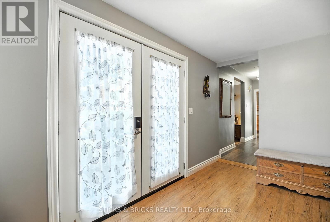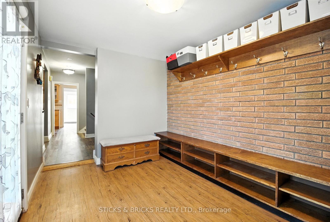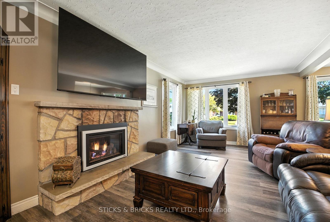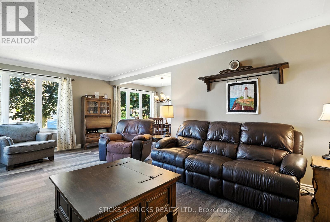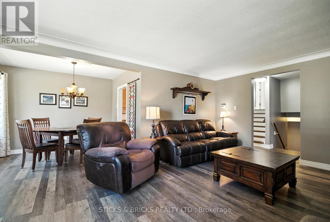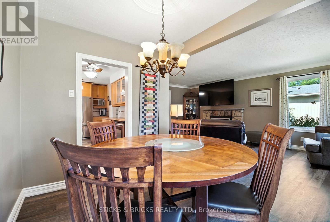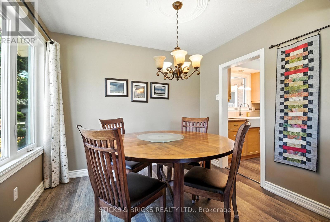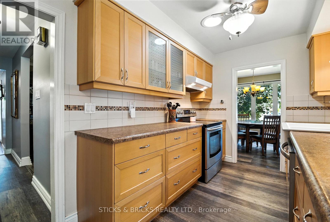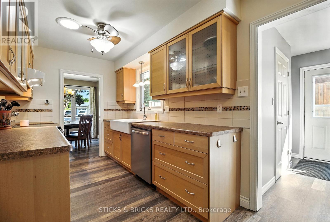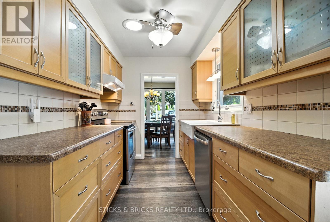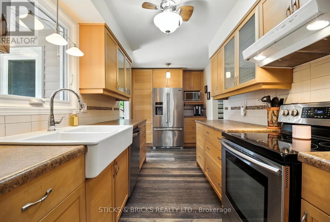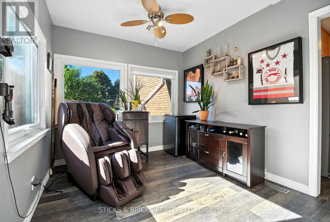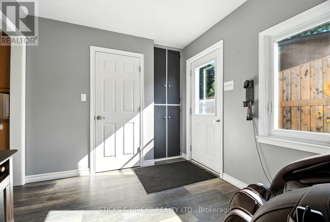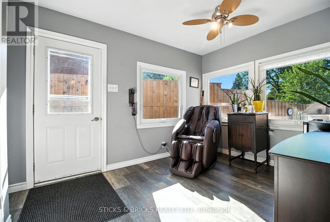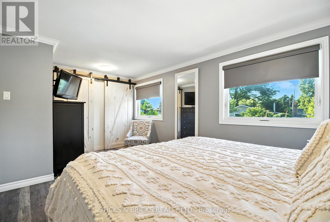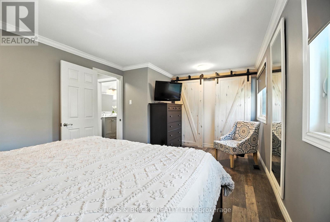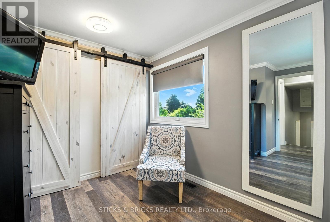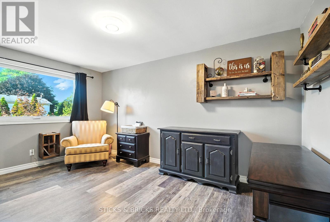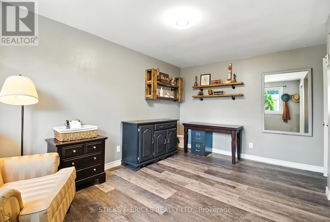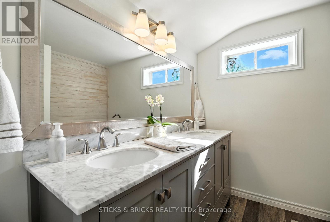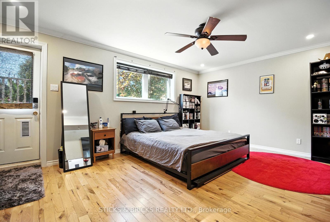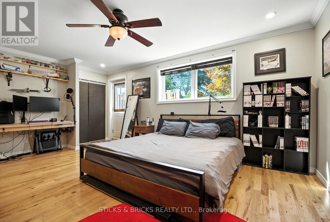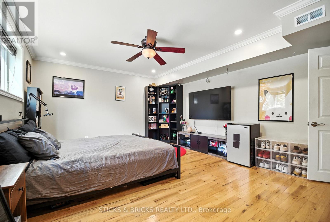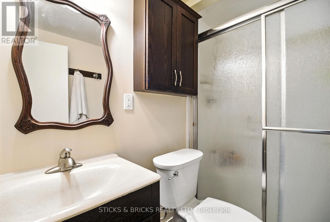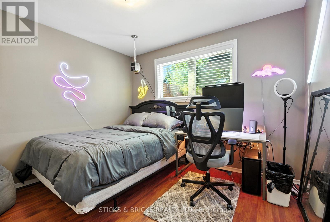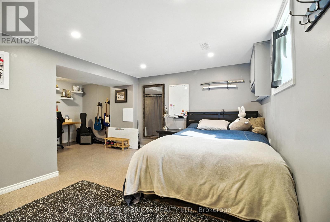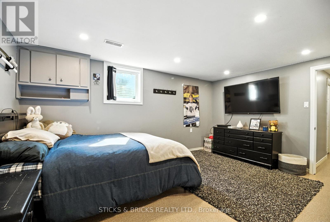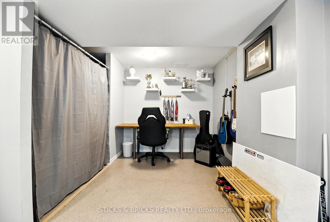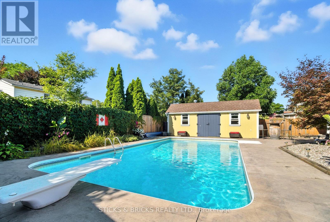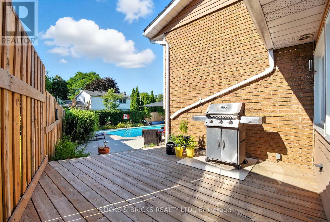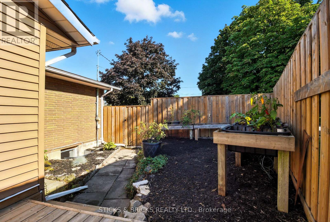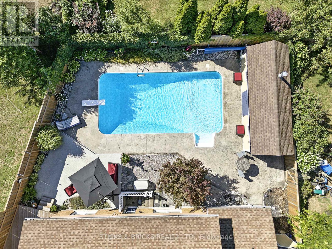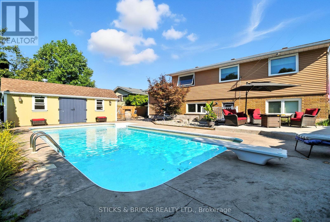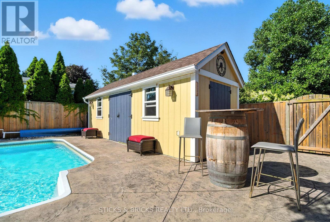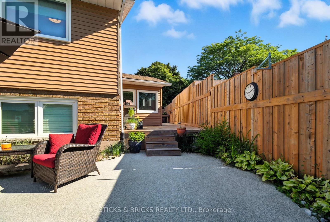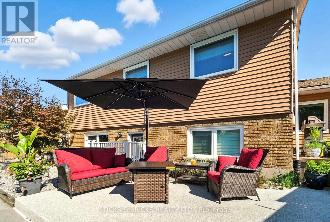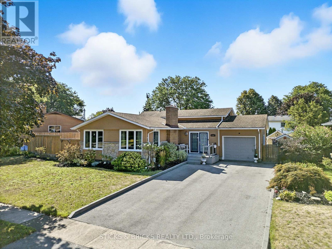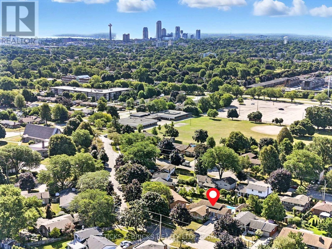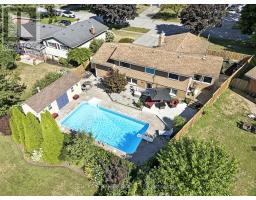5 Bedroom
3 Bathroom
1,100 - 1,500 ft2
Fireplace
Inground Pool
Central Air Conditioning
Forced Air
$748,000
Don't suffer through another hot summer, here is a perfect family home with a heated, inground salt water pool; the centerpiece of this beautifully landscaped back yard with a pool house, shed, deck and with no grass to cut. Set your family up in this lovely split, amazingly close to shopping, schools, parks restaurants and highway access. Finished on all 4 levels, there is room for everyone, and even the possibility of an in-law suite with a separate back entrance. Carpet free with replacement windows and an updated kitchen you will enjoy the convenience of 3 bathrooms and 4 or 5 bedrooms. Plenty of parking on the double drive as well as a single garage. Come and check out this home nestled in the ever popular Cherrywood Acres Subdivision. (id:47351)
Property Details
|
MLS® Number
|
X12361909 |
|
Property Type
|
Single Family |
|
Community Name
|
212 - Morrison |
|
Amenities Near By
|
Park, Place Of Worship, Public Transit, Schools |
|
Equipment Type
|
Water Heater |
|
Features
|
Irregular Lot Size, Carpet Free |
|
Parking Space Total
|
5 |
|
Pool Features
|
Salt Water Pool |
|
Pool Type
|
Inground Pool |
|
Rental Equipment Type
|
Water Heater |
|
Structure
|
Deck, Patio(s), Shed |
Building
|
Bathroom Total
|
3 |
|
Bedrooms Above Ground
|
2 |
|
Bedrooms Below Ground
|
3 |
|
Bedrooms Total
|
5 |
|
Age
|
51 To 99 Years |
|
Amenities
|
Fireplace(s) |
|
Appliances
|
Garage Door Opener Remote(s), Water Meter, Dryer, Stove, Washer, Refrigerator |
|
Basement Features
|
Separate Entrance |
|
Basement Type
|
Full |
|
Construction Style Attachment
|
Detached |
|
Construction Style Split Level
|
Backsplit |
|
Cooling Type
|
Central Air Conditioning |
|
Exterior Finish
|
Brick, Vinyl Siding |
|
Fireplace Present
|
Yes |
|
Fireplace Total
|
1 |
|
Foundation Type
|
Poured Concrete |
|
Heating Fuel
|
Natural Gas |
|
Heating Type
|
Forced Air |
|
Size Interior
|
1,100 - 1,500 Ft2 |
|
Type
|
House |
|
Utility Water
|
Municipal Water |
Parking
Land
|
Acreage
|
No |
|
Fence Type
|
Fully Fenced, Fenced Yard |
|
Land Amenities
|
Park, Place Of Worship, Public Transit, Schools |
|
Sewer
|
Sanitary Sewer |
|
Size Depth
|
115 Ft ,7 In |
|
Size Frontage
|
88 Ft ,8 In |
|
Size Irregular
|
88.7 X 115.6 Ft |
|
Size Total Text
|
88.7 X 115.6 Ft |
|
Zoning Description
|
R1c |
Rooms
| Level |
Type |
Length |
Width |
Dimensions |
|
Second Level |
Primary Bedroom |
4.91 m |
3.08 m |
4.91 m x 3.08 m |
|
Second Level |
Bedroom 2 |
4.48 m |
3.66 m |
4.48 m x 3.66 m |
|
Second Level |
Bathroom |
2.15 m |
2.16 m |
2.15 m x 2.16 m |
|
Basement |
Bedroom 5 |
5.82 m |
4.58 m |
5.82 m x 4.58 m |
|
Lower Level |
Bathroom |
2.15 m |
1.25 m |
2.15 m x 1.25 m |
|
Lower Level |
Bedroom 3 |
5.49 m |
3.97 m |
5.49 m x 3.97 m |
|
Lower Level |
Bedroom 4 |
3.36 m |
3.06 m |
3.36 m x 3.06 m |
|
Main Level |
Living Room |
5.8 m |
3.66 m |
5.8 m x 3.66 m |
|
Main Level |
Dining Room |
2.43 m |
2.76 m |
2.43 m x 2.76 m |
|
Main Level |
Kitchen |
4.89 m |
2.15 m |
4.89 m x 2.15 m |
|
Main Level |
Sunroom |
2.46 m |
3.36 m |
2.46 m x 3.36 m |
|
Main Level |
Bathroom |
1.85 m |
1.22 m |
1.85 m x 1.22 m |
https://www.realtor.ca/real-estate/28771606/6750-cherrygrove-road-niagara-falls-morrison-212-morrison

