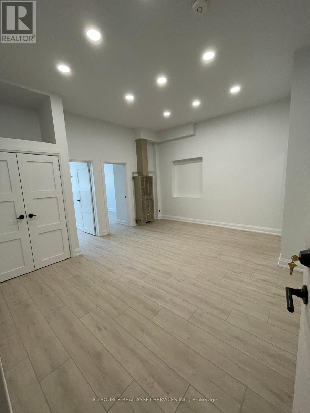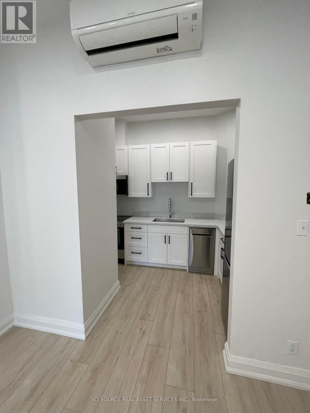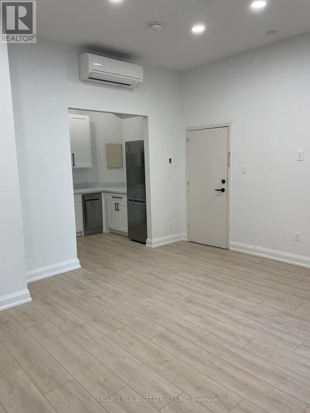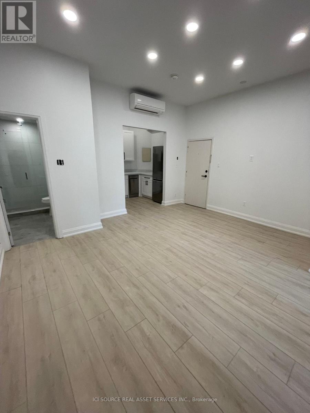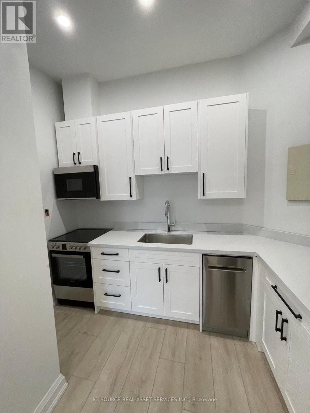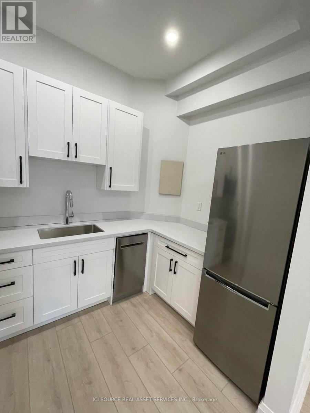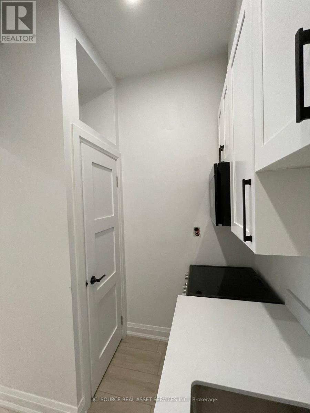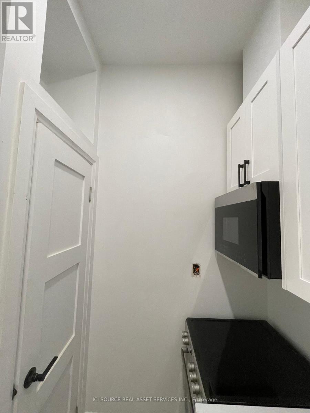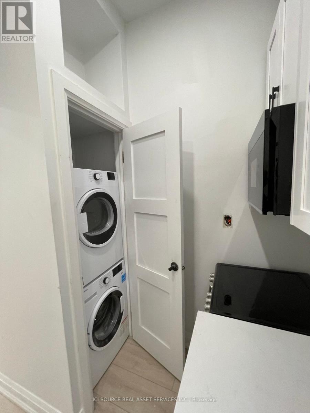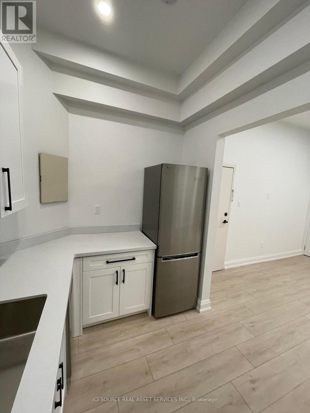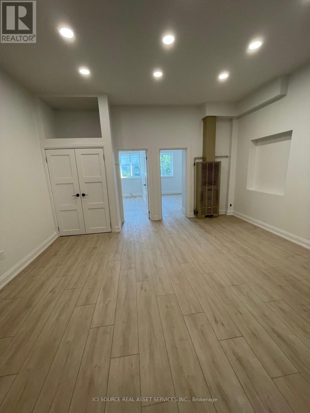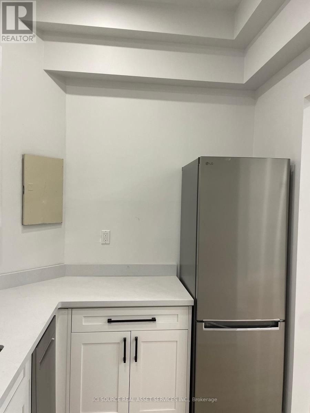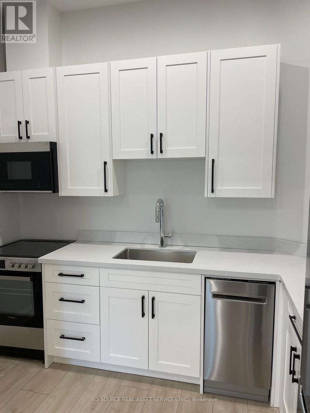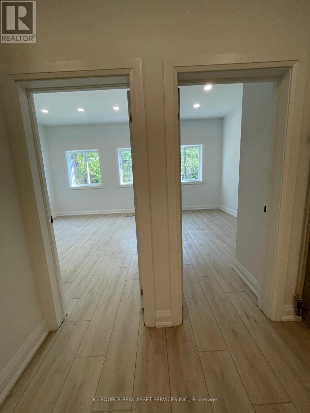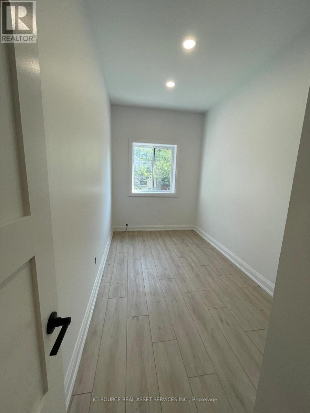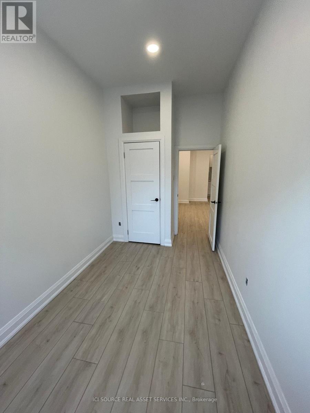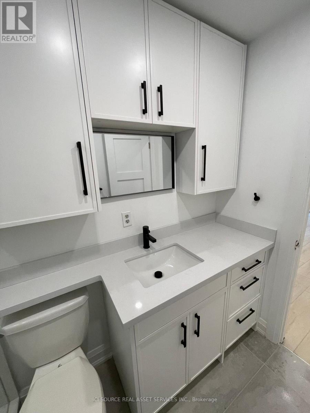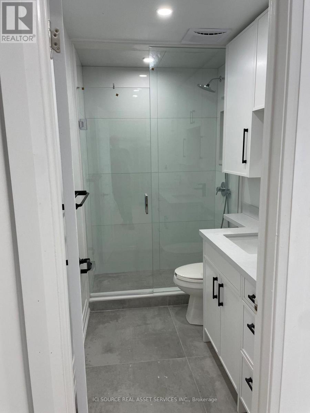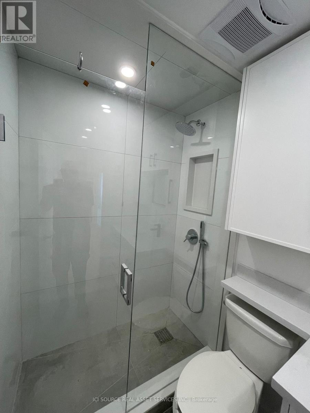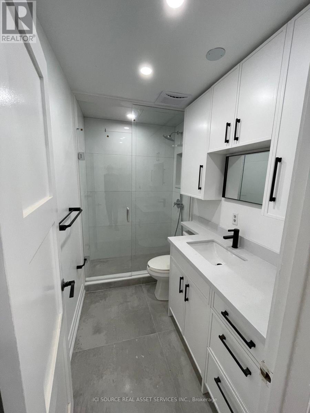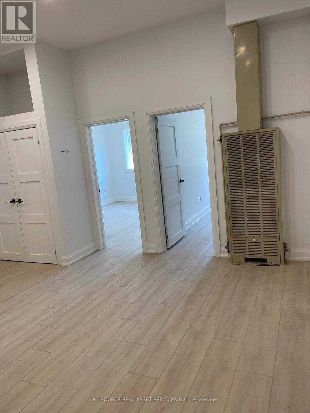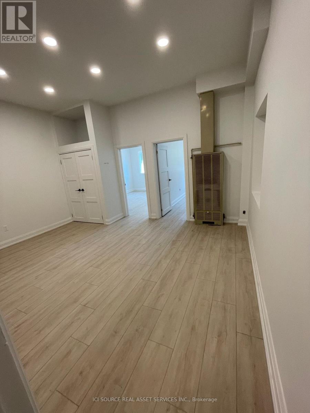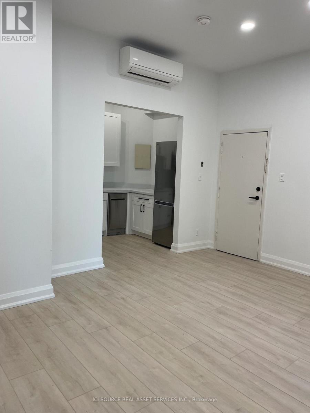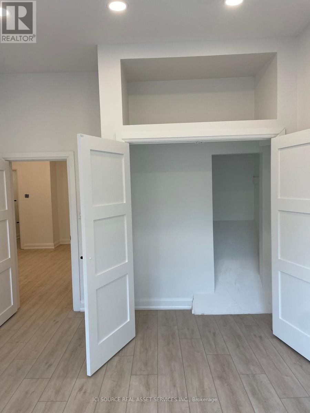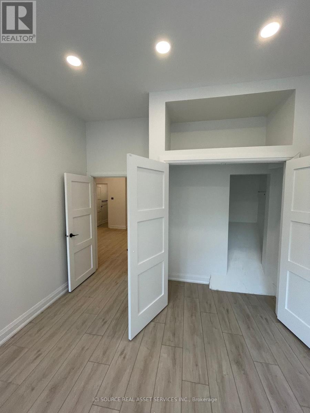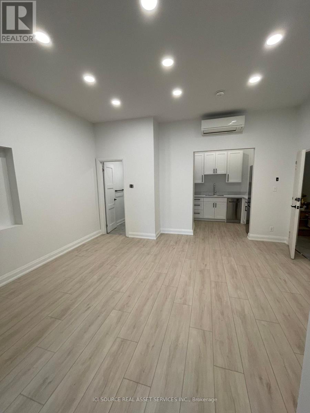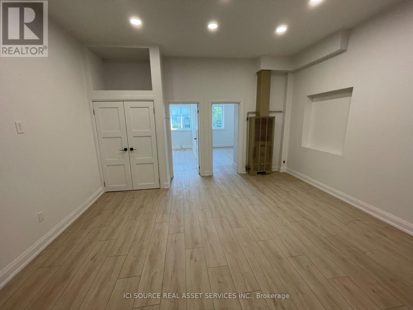2 Bedroom
1 Bathroom
700 - 1,100 ft2
Heat Pump
$2,675 Monthly
Spacious, well appointed, Sun-filled 2 bedroom + 1 bathroom apartment in the heart of Leslieville. The apartment is on the 2nd floor overlooking Queen Street and has 11 foot ceilings with energy saving LED lighting throughout. Both the Kitchen & Bathroom have solid wood cabinets and quartz countertops. The entire apartment is freshly painted with Brand New Appliances including over-the-range microwave, dishwasher and stacking washer & dryer. Take note of the extra ensuite storage - above each closet there is additional storage space. This is in addition to a designated storage locker on the ground floor. New premium vinyl plank flooring throughout. Bathroom has custom built-in cabinetry and large walk-in shower with body spray arm/wand. New oversized windows overlooking Queen Street East. TTC street car at your doorstep and less than a block way from the new Leslieville LRT station under construction. Have a car? No Problem, Monthly Toronto Street Permit Parking Available. Small and medium sized pets are ok. *For Additional Property Details Click The Brochure Icon Below* (id:47351)
Property Details
|
MLS® Number
|
E12361897 |
|
Property Type
|
Single Family |
|
Community Name
|
South Riverdale |
Building
|
Bathroom Total
|
1 |
|
Bedrooms Above Ground
|
2 |
|
Bedrooms Total
|
2 |
|
Appliances
|
Oven - Built-in, Dishwasher, Dryer, Microwave, Range, Stove, Washer, Refrigerator |
|
Basement Development
|
Unfinished |
|
Basement Type
|
N/a (unfinished) |
|
Construction Style Attachment
|
Detached |
|
Exterior Finish
|
Brick Facing |
|
Foundation Type
|
Block |
|
Heating Fuel
|
Natural Gas |
|
Heating Type
|
Heat Pump |
|
Stories Total
|
3 |
|
Size Interior
|
700 - 1,100 Ft2 |
|
Type
|
House |
|
Utility Water
|
Municipal Water |
Parking
Land
|
Acreage
|
No |
|
Sewer
|
Sanitary Sewer |
Rooms
| Level |
Type |
Length |
Width |
Dimensions |
|
Second Level |
Living Room |
7 m |
7 m |
7 m x 7 m |
|
Second Level |
Bathroom |
4.5 m |
5 m |
4.5 m x 5 m |
|
Second Level |
Bedroom 2 |
3.3 m |
5 m |
3.3 m x 5 m |
|
Second Level |
Kitchen |
2.5 m |
5 m |
2.5 m x 5 m |
|
Second Level |
Bathroom |
2 m |
3 m |
2 m x 3 m |
https://www.realtor.ca/real-estate/28771641/1-754-queen-street-e-toronto-south-riverdale-south-riverdale
