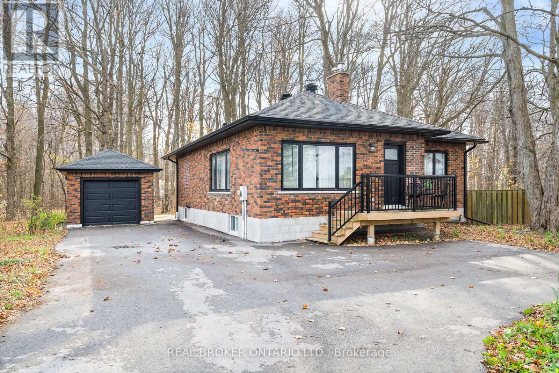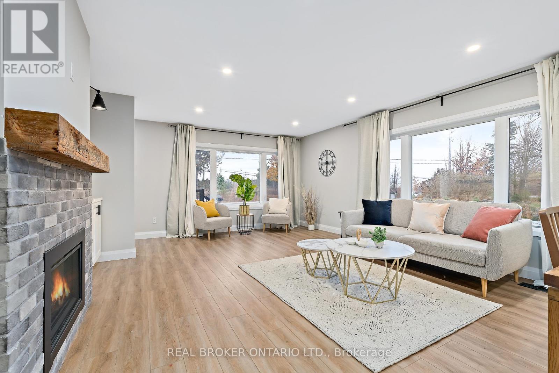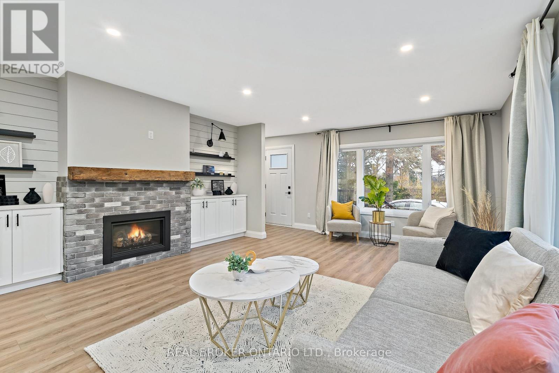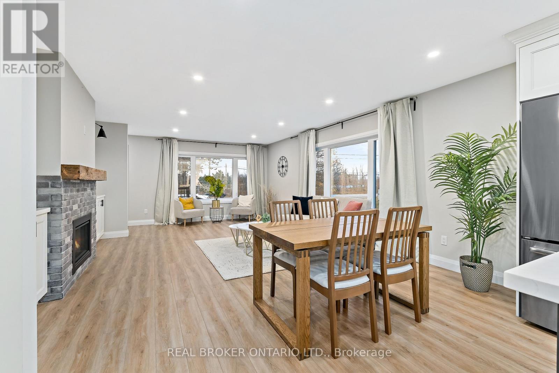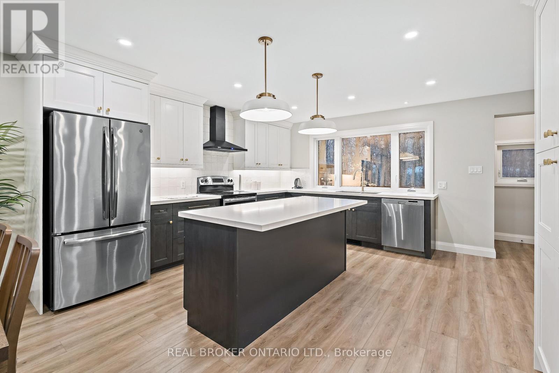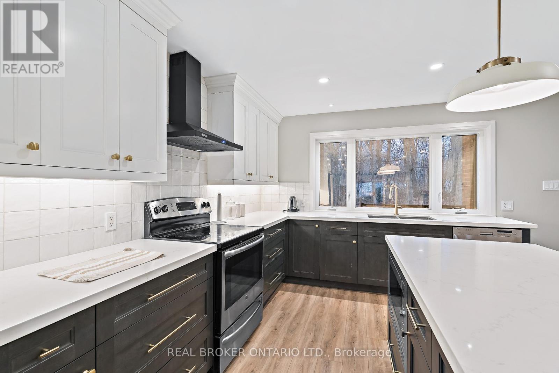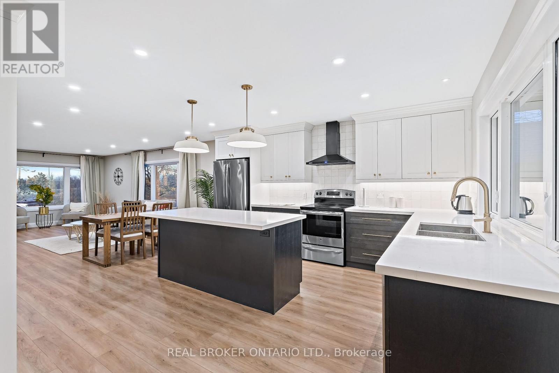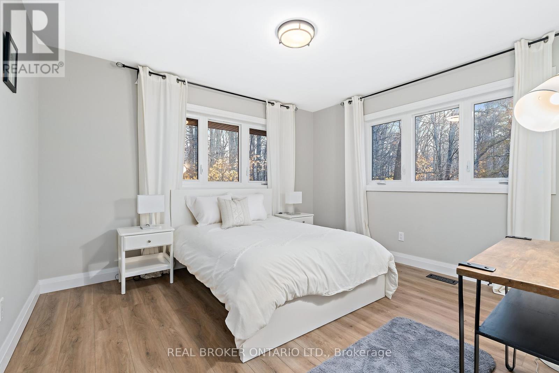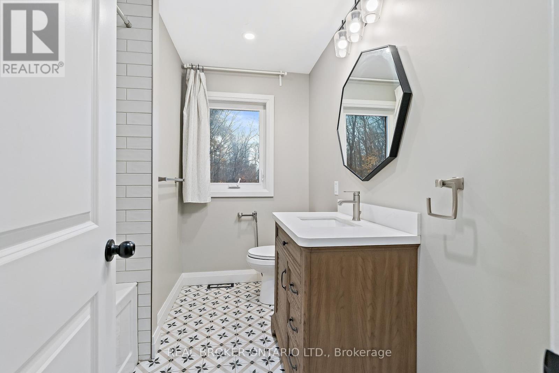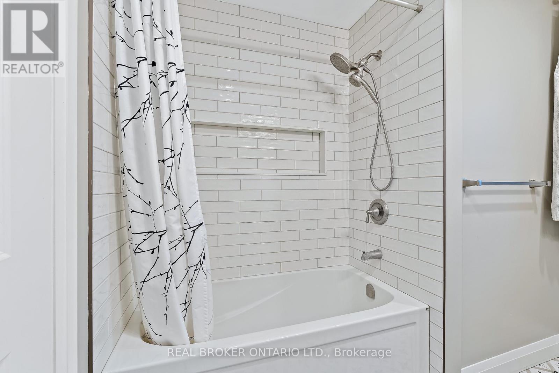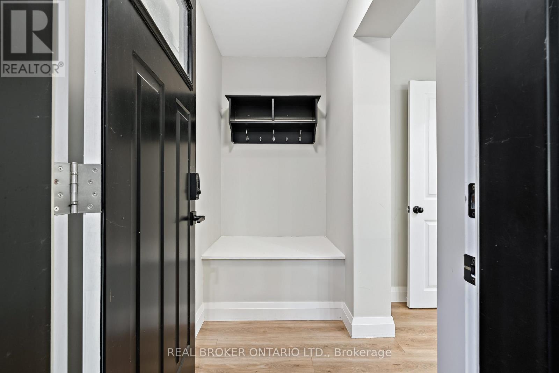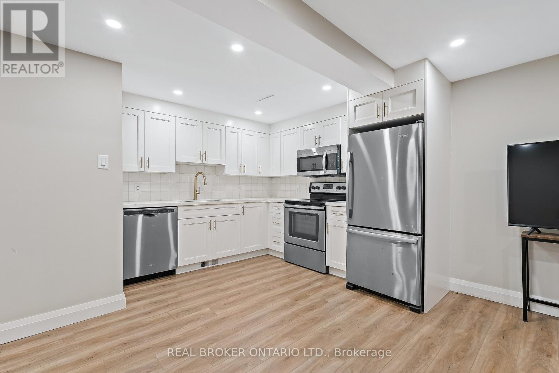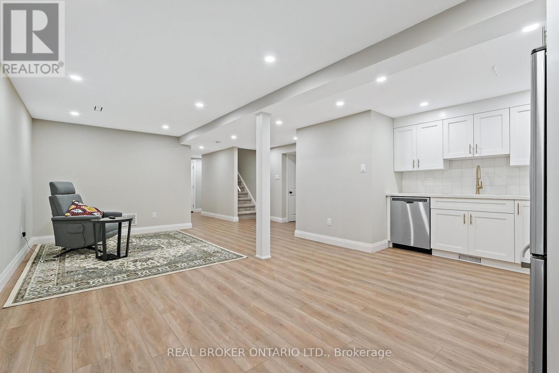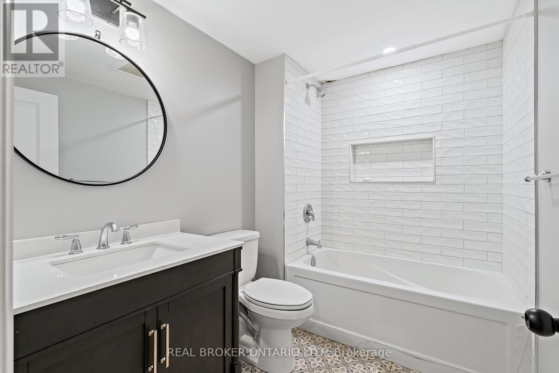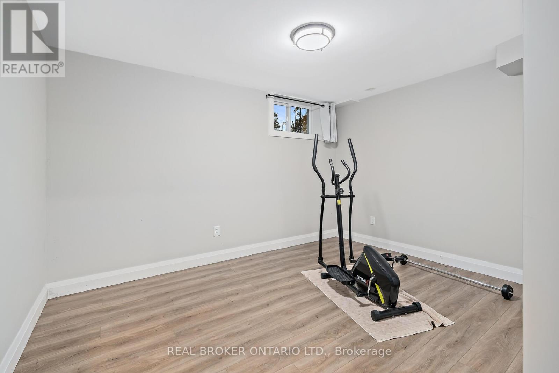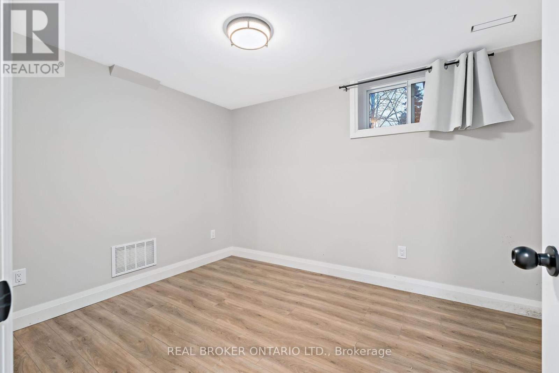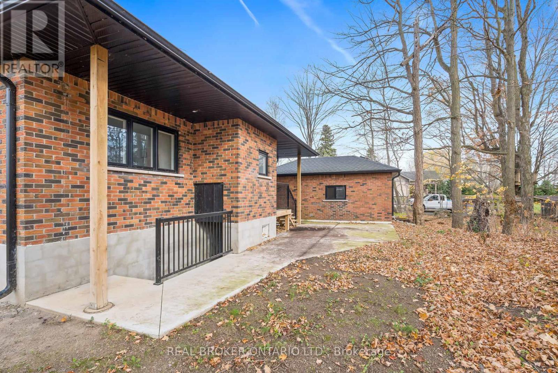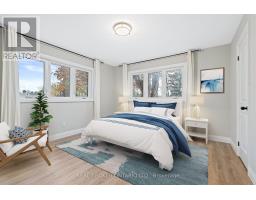4 Bedroom
2 Bathroom
1,100 - 1,500 ft2
Bungalow
Fireplace
Central Air Conditioning
Forced Air
$1,099,000
This beautifully renovated home (2022) combines modern style, multi-generational living, and the charm of country living all just minutes from Georgetown, Brampton, and major highways. Set on a spacious lot with mature trees and ample parking, the property offers both privacy and convenience.Inside, youll find an open-concept layout filled with natural light, featuring a custom kitchen with quartz countertops, stainless steel appliances, and sleek finishes throughout. The living and dining areas are perfect for family gatherings or entertaining, while updated bathrooms and generous bedrooms provide comfort and functionality.A key highlight is the self-contained in-law suite with a private entrance, offering the ideal setup for extended family, guests, or rental income. With every detail updated from flooring and lighting to mechanicals this home is completely move-in ready.Whether you're seeking multi-generational flexibility, investment potential, or simply a turnkey country home close to city amenities, 7142 Hwy 7 delivers it all. (id:47351)
Property Details
|
MLS® Number
|
W12361668 |
|
Property Type
|
Single Family |
|
Community Name
|
1049 - Rural Halton Hills |
|
Amenities Near By
|
Golf Nearby |
|
Features
|
Wooded Area, In-law Suite |
|
Parking Space Total
|
8 |
Building
|
Bathroom Total
|
2 |
|
Bedrooms Above Ground
|
2 |
|
Bedrooms Below Ground
|
2 |
|
Bedrooms Total
|
4 |
|
Amenities
|
Fireplace(s) |
|
Appliances
|
Water Heater, All, Window Coverings |
|
Architectural Style
|
Bungalow |
|
Basement Development
|
Finished |
|
Basement Features
|
Separate Entrance |
|
Basement Type
|
N/a (finished) |
|
Construction Style Attachment
|
Detached |
|
Cooling Type
|
Central Air Conditioning |
|
Exterior Finish
|
Brick |
|
Fireplace Present
|
Yes |
|
Flooring Type
|
Vinyl |
|
Foundation Type
|
Block |
|
Heating Fuel
|
Propane |
|
Heating Type
|
Forced Air |
|
Stories Total
|
1 |
|
Size Interior
|
1,100 - 1,500 Ft2 |
|
Type
|
House |
Parking
Land
|
Acreage
|
No |
|
Land Amenities
|
Golf Nearby |
|
Sewer
|
Septic System |
|
Size Irregular
|
88.1 X 122.8 Acre |
|
Size Total Text
|
88.1 X 122.8 Acre |
Rooms
| Level |
Type |
Length |
Width |
Dimensions |
|
Lower Level |
Kitchen |
5 m |
2.18 m |
5 m x 2.18 m |
|
Lower Level |
Living Room |
5.08 m |
4.04 m |
5.08 m x 4.04 m |
|
Lower Level |
Bathroom |
3.43 m |
2.64 m |
3.43 m x 2.64 m |
|
Lower Level |
Bedroom |
3.71 m |
3.53 m |
3.71 m x 3.53 m |
|
Main Level |
Kitchen |
4.93 m |
4.6 m |
4.93 m x 4.6 m |
|
Main Level |
Great Room |
6.25 m |
3 m |
6.25 m x 3 m |
|
Main Level |
Primary Bedroom |
3.81 m |
3.71 m |
3.81 m x 3.71 m |
|
Main Level |
Bedroom 2 |
3.71 m |
3.35 m |
3.71 m x 3.35 m |
https://www.realtor.ca/real-estate/28771122/7142-7-highway-halton-hills-rural-halton-hills-1049-rural-halton-hills
