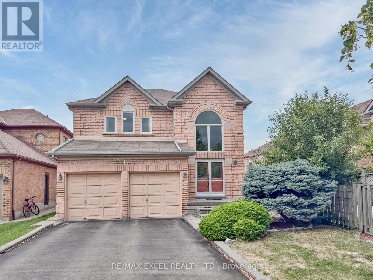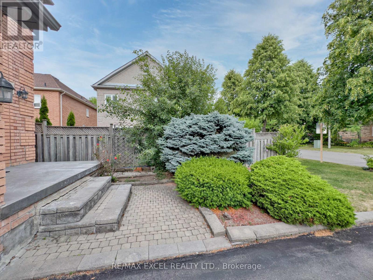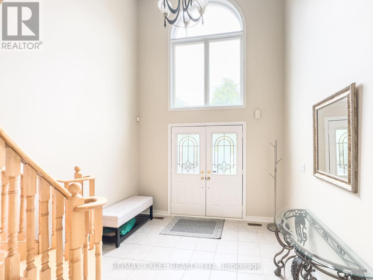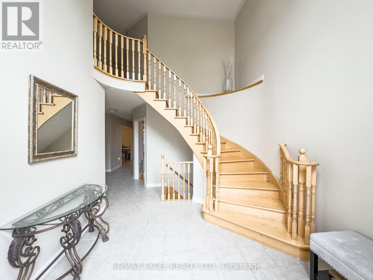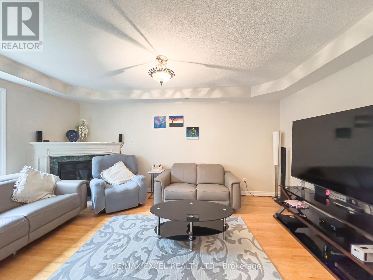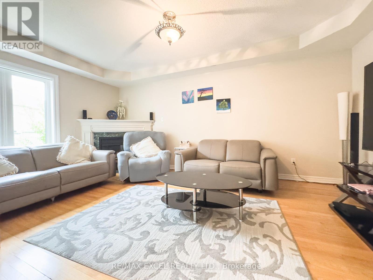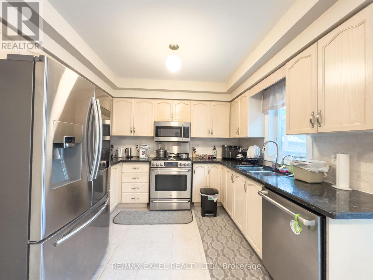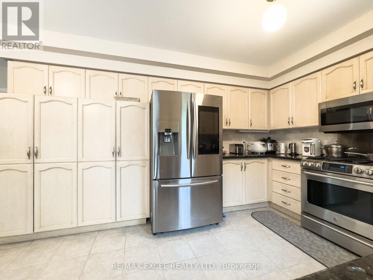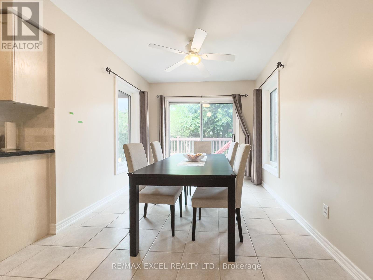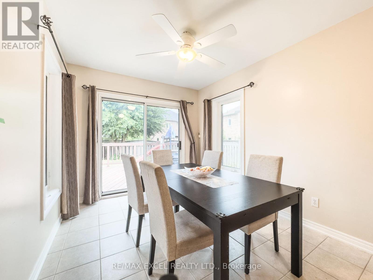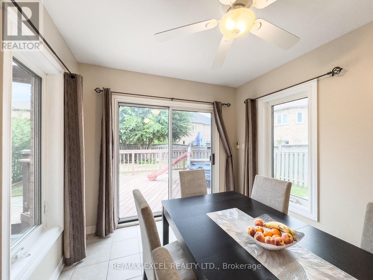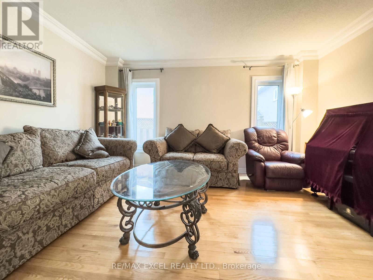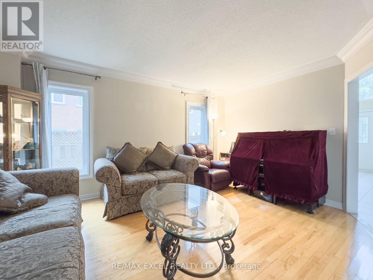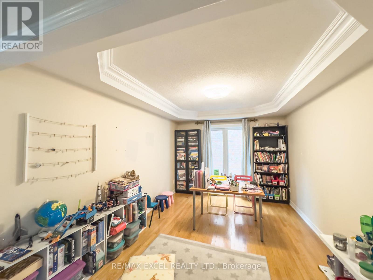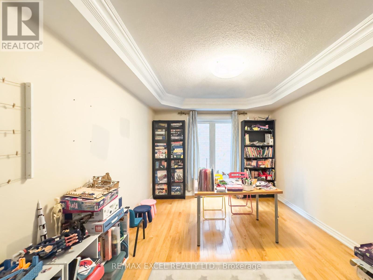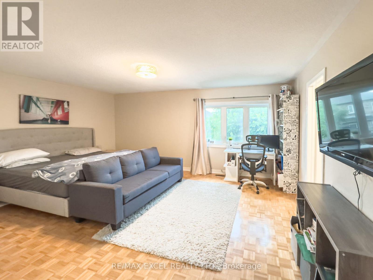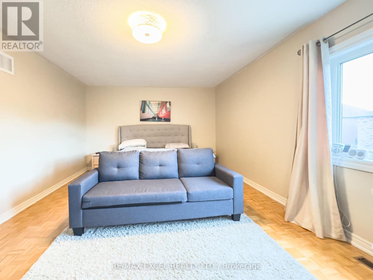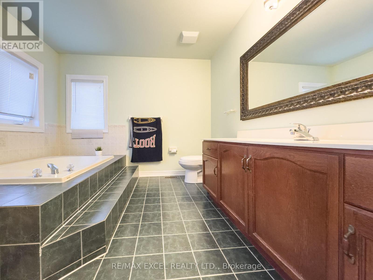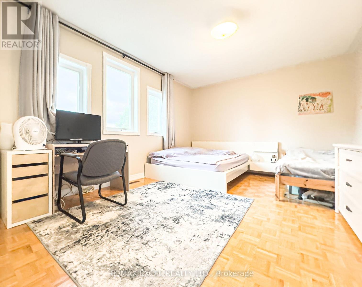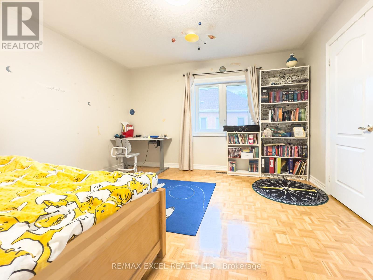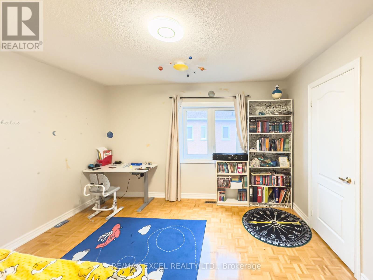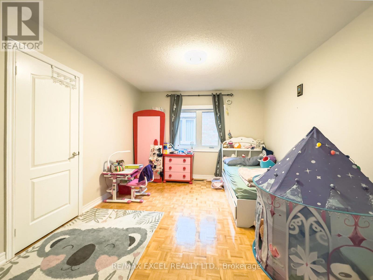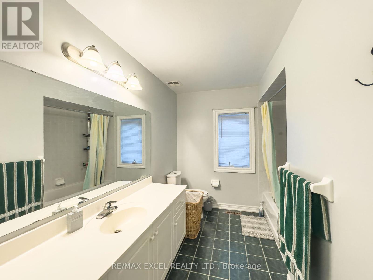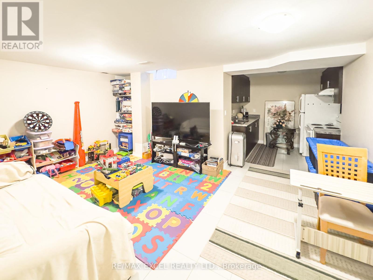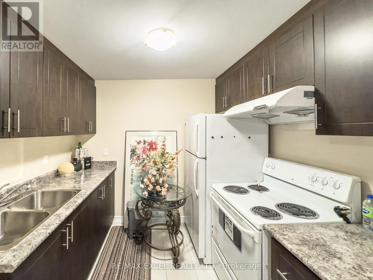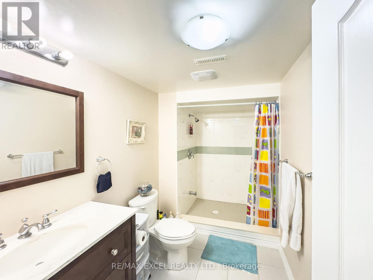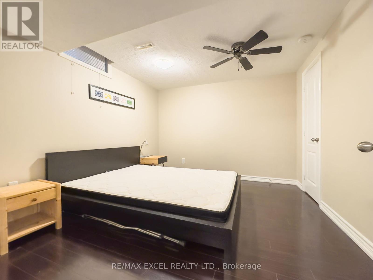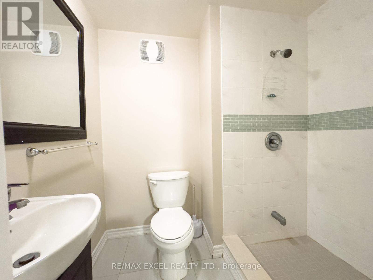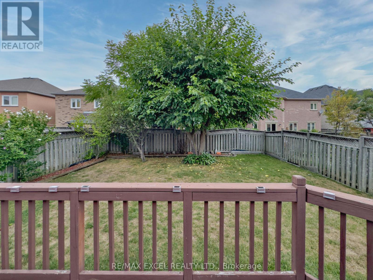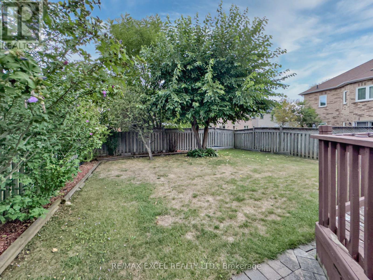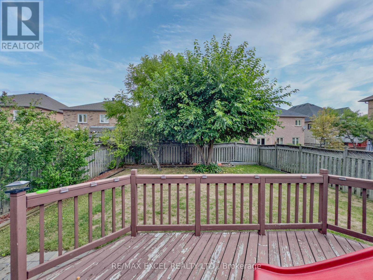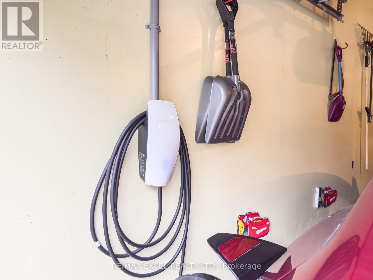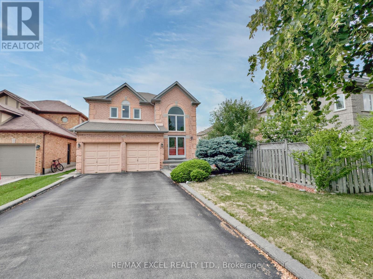6 Bedroom
5 Bathroom
2,500 - 3,000 ft2
Fireplace
Central Air Conditioning
Forced Air
$4,500 Monthly
Welcome to 149 Quince Crescent, a beautifully maintained 4-bedroom, 5-washroom home in the prestigious Rouge River Estates community! This sun-filled residence features a spacious open-concept layout, a soaring 18 grand foyer with an impressive overlook from the second floor, and hardwood flooring throughout. The modern kitchen boasts granite countertops, stainless steel appliances, lots of pantry and a Large Breakfast area. The upper level offers four generously sized bedrooms, including a luxurious primary suite with a spa-like Ensuite and a huge walk-in closet.The professionally finished basement features 2 large bedrooms, each bedroom has 3 PCs Ensuite, closet and window. A Recreation room, a large cold room perfect for entertaining or extended family living. Separate Entrance and 2 Staircases. Situated on a premium lot with no sidewalk, the home offers a long driveway and 2-car garage, allowing parking for up to 6 vehicles. Beautifully landscaped with interlock walkway, a Large Deck and beautiful backyard. Steps to top-rated schools, parks, TTC/YRT transit, and shopping. This A must See!! (id:47351)
Property Details
|
MLS® Number
|
N12361625 |
|
Property Type
|
Single Family |
|
Community Name
|
Rouge River Estates |
|
Features
|
Carpet Free, In Suite Laundry |
|
Parking Space Total
|
6 |
Building
|
Bathroom Total
|
5 |
|
Bedrooms Above Ground
|
4 |
|
Bedrooms Below Ground
|
2 |
|
Bedrooms Total
|
6 |
|
Appliances
|
Dishwasher, Dryer, Garage Door Opener, Two Stoves, Washer, Window Coverings, Two Refrigerators |
|
Basement Development
|
Finished |
|
Basement Features
|
Separate Entrance |
|
Basement Type
|
N/a (finished) |
|
Construction Style Attachment
|
Detached |
|
Cooling Type
|
Central Air Conditioning |
|
Exterior Finish
|
Brick |
|
Fireplace Present
|
Yes |
|
Flooring Type
|
Hardwood, Laminate, Ceramic |
|
Foundation Type
|
Concrete |
|
Half Bath Total
|
1 |
|
Heating Fuel
|
Natural Gas |
|
Heating Type
|
Forced Air |
|
Stories Total
|
2 |
|
Size Interior
|
2,500 - 3,000 Ft2 |
|
Type
|
House |
|
Utility Water
|
Municipal Water |
Parking
Land
|
Acreage
|
No |
|
Sewer
|
Sanitary Sewer |
|
Size Depth
|
140 Ft |
|
Size Frontage
|
39 Ft ,10 In |
|
Size Irregular
|
39.9 X 140 Ft |
|
Size Total Text
|
39.9 X 140 Ft |
Rooms
| Level |
Type |
Length |
Width |
Dimensions |
|
Second Level |
Primary Bedroom |
5.59 m |
5.08 m |
5.59 m x 5.08 m |
|
Second Level |
Bedroom 2 |
4.84 m |
3.37 m |
4.84 m x 3.37 m |
|
Second Level |
Bedroom 3 |
3.92 m |
3.44 m |
3.92 m x 3.44 m |
|
Second Level |
Bedroom 4 |
4.24 m |
3.35 m |
4.24 m x 3.35 m |
|
Basement |
Bedroom |
3.352 m |
3.048 m |
3.352 m x 3.048 m |
|
Basement |
Recreational, Games Room |
3.352 m |
3.048 m |
3.352 m x 3.048 m |
|
Basement |
Bedroom |
4.876 m |
4.267 m |
4.876 m x 4.267 m |
|
Main Level |
Living Room |
4.55 m |
3.27 m |
4.55 m x 3.27 m |
|
Main Level |
Dining Room |
4.19 m |
3.19 m |
4.19 m x 3.19 m |
|
Main Level |
Family Room |
5.16 m |
3.27 m |
5.16 m x 3.27 m |
|
Main Level |
Kitchen |
5.57 m |
3.23 m |
5.57 m x 3.23 m |
|
Main Level |
Eating Area |
5.57 m |
2.82 m |
5.57 m x 2.82 m |
https://www.realtor.ca/real-estate/28771072/149-quince-crescent-markham-rouge-river-estates-rouge-river-estates
