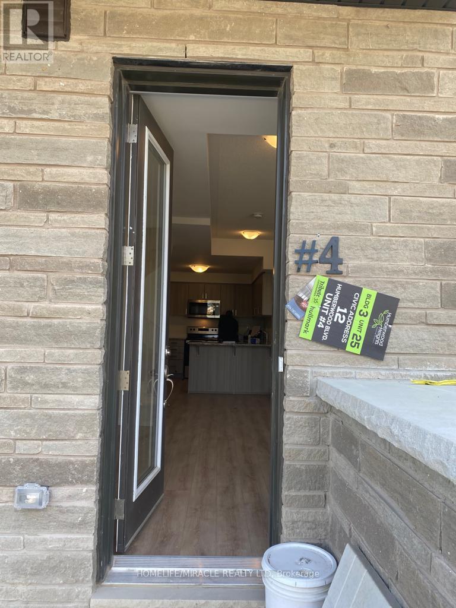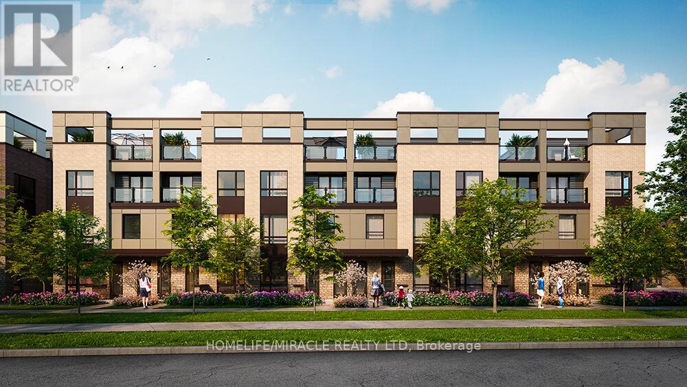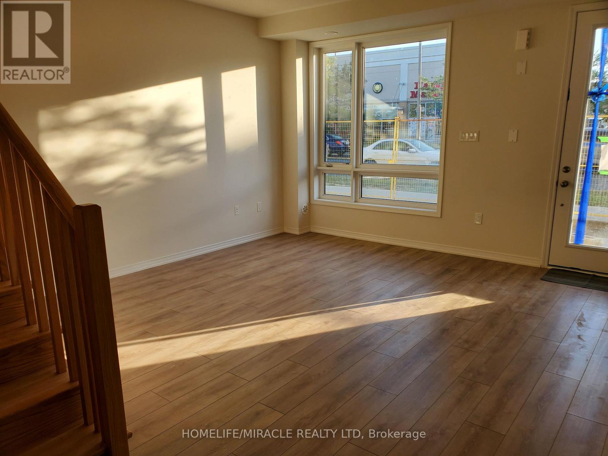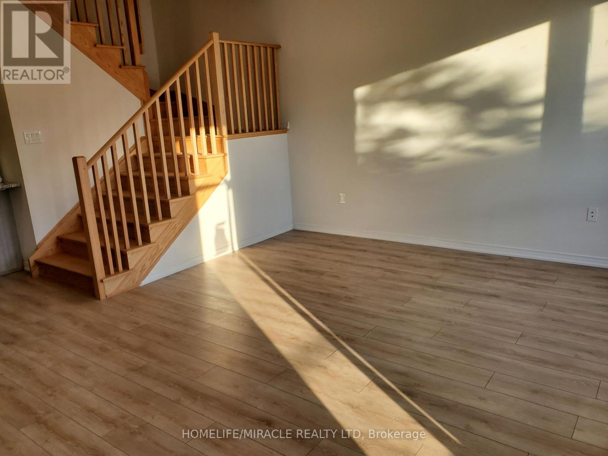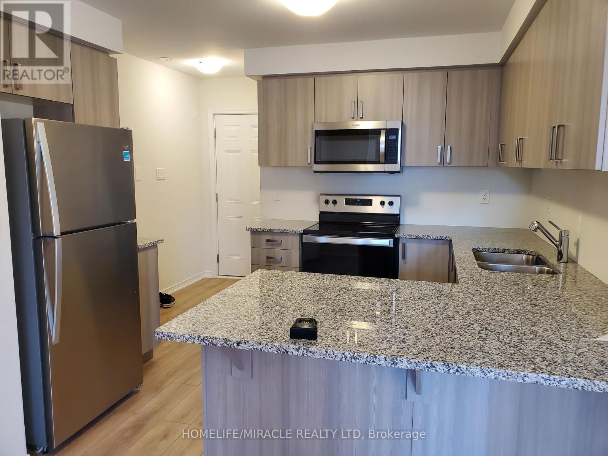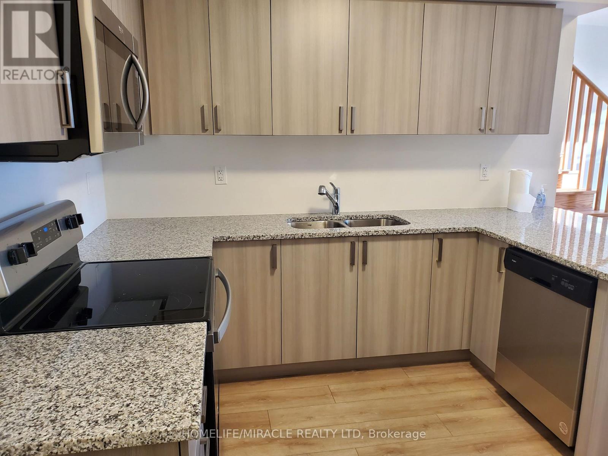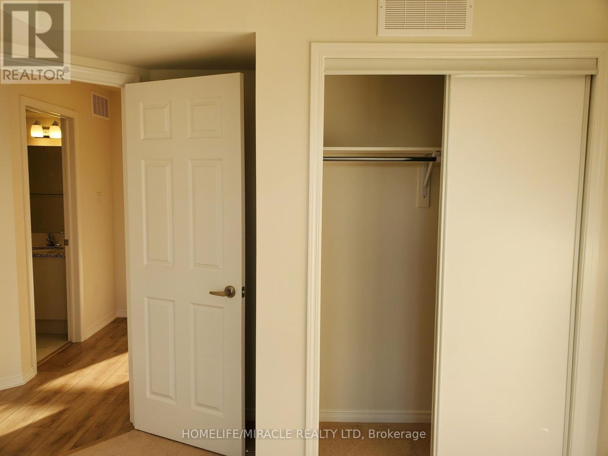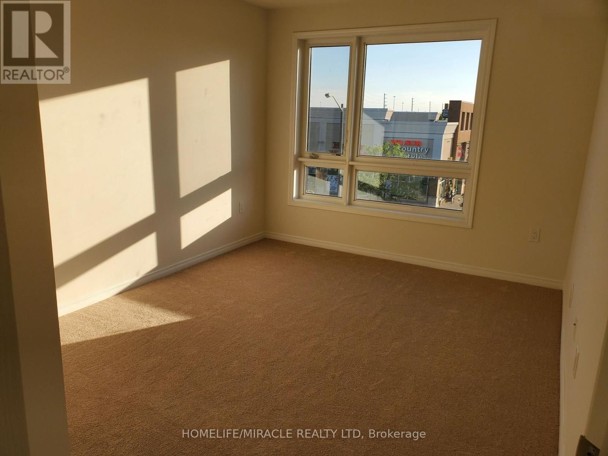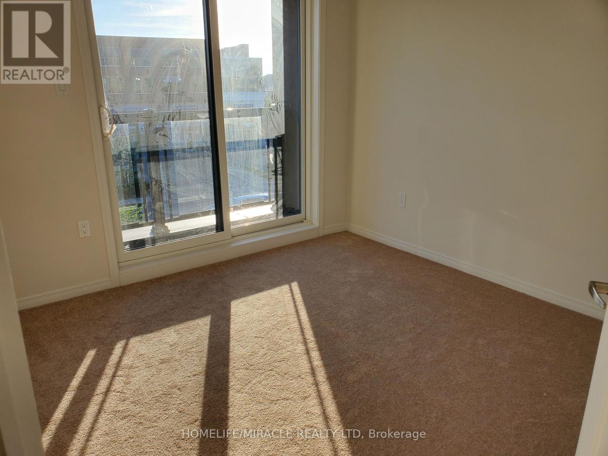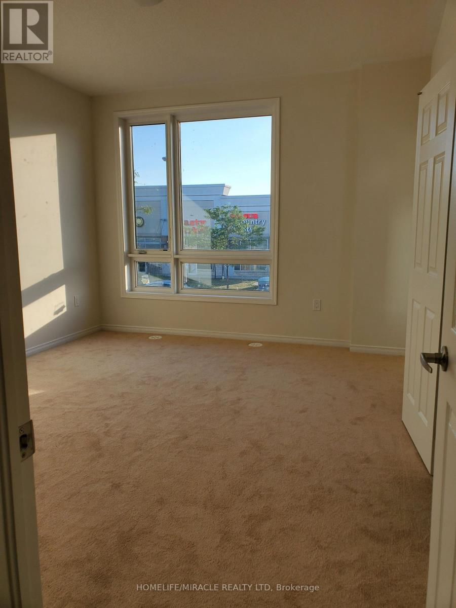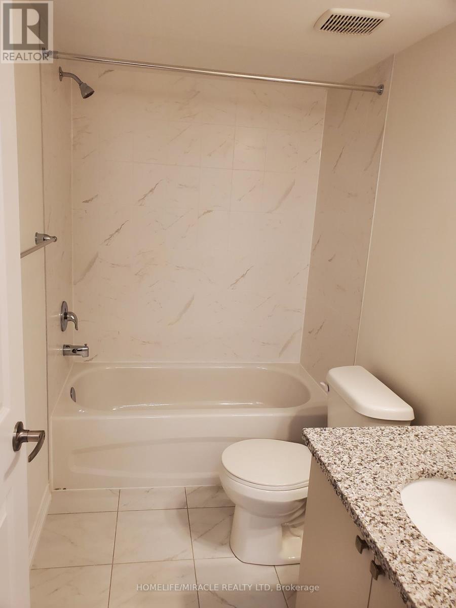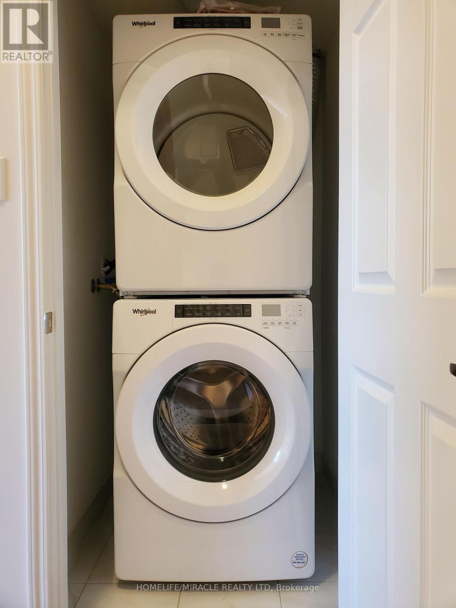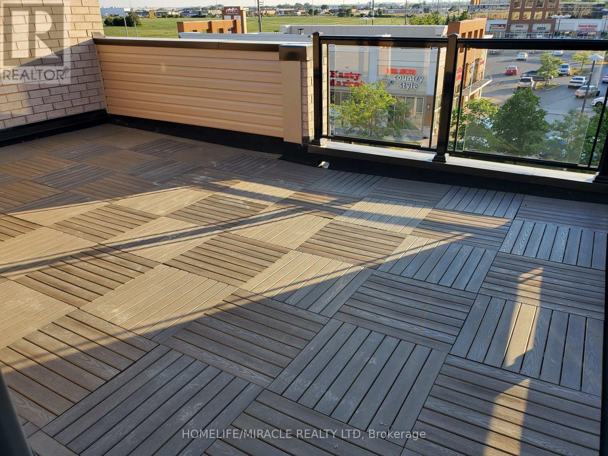3 Bedroom
3 Bathroom
1,400 - 1,599 ft2
Central Air Conditioning
Forced Air
$3,350 Monthly
Live your best life in this luxurious 3-bed, 3-bath townhome. Featuring 9-foot main-floor ceilings, high-end finishes, and a stunning rooftop terrace, this home offers a premium lifestyle. The modern kitchen shines with stainless steel appliances and an efficient layout. Enjoy unmatched convenience walk to Woodbine Mall and the Racetrack, or hop on a bus. With quick access to Hwy 427, Malton GO, Humber College, and Etobicoke General Hospital, this is the perfect place to call home. (id:47351)
Property Details
|
MLS® Number
|
W12361658 |
|
Property Type
|
Single Family |
|
Community Name
|
West Humber-Clairville |
|
Amenities Near By
|
Hospital, Park, Public Transit, Schools |
|
Community Features
|
Pet Restrictions, School Bus |
|
Features
|
Ravine |
|
Parking Space Total
|
1 |
Building
|
Bathroom Total
|
3 |
|
Bedrooms Above Ground
|
3 |
|
Bedrooms Total
|
3 |
|
Age
|
New Building |
|
Amenities
|
Visitor Parking |
|
Appliances
|
Garage Door Opener Remote(s), Dishwasher, Dryer, Microwave, Stove, Washer, Refrigerator |
|
Cooling Type
|
Central Air Conditioning |
|
Exterior Finish
|
Brick |
|
Flooring Type
|
Laminate, Carpeted |
|
Half Bath Total
|
1 |
|
Heating Fuel
|
Natural Gas |
|
Heating Type
|
Forced Air |
|
Stories Total
|
3 |
|
Size Interior
|
1,400 - 1,599 Ft2 |
|
Type
|
Row / Townhouse |
Parking
Land
|
Acreage
|
No |
|
Land Amenities
|
Hospital, Park, Public Transit, Schools |
Rooms
| Level |
Type |
Length |
Width |
Dimensions |
|
Second Level |
Primary Bedroom |
4.38 m |
3.65 m |
4.38 m x 3.65 m |
|
Third Level |
Bedroom 2 |
3.04 m |
3.65 m |
3.04 m x 3.65 m |
|
Third Level |
Bedroom 3 |
3.04 m |
3.13 m |
3.04 m x 3.13 m |
|
Main Level |
Living Room |
4.88 m |
4.45 m |
4.88 m x 4.45 m |
|
Main Level |
Kitchen |
3.81 m |
3.32 m |
3.81 m x 3.32 m |
|
Other |
Other |
6.34 m |
4.38 m |
6.34 m x 4.38 m |
https://www.realtor.ca/real-estate/28771106/4-12-humberwood-boulevard-toronto-west-humber-clairville-west-humber-clairville
