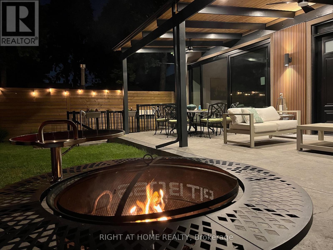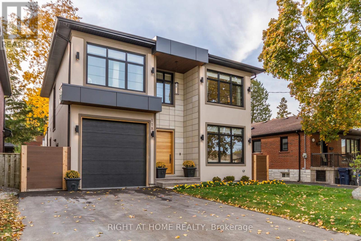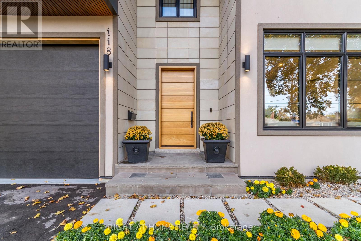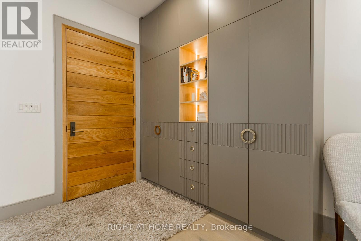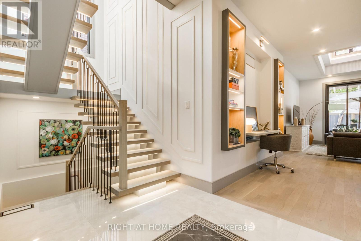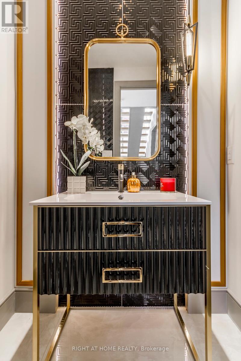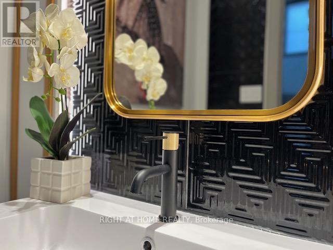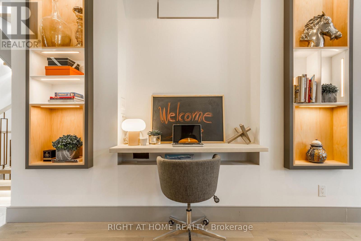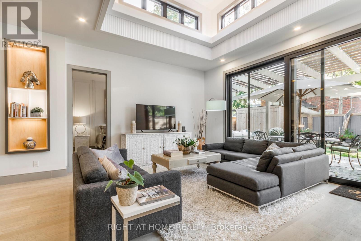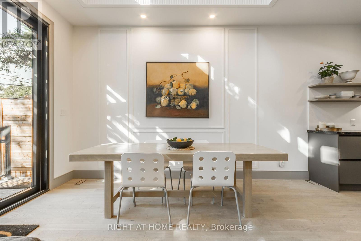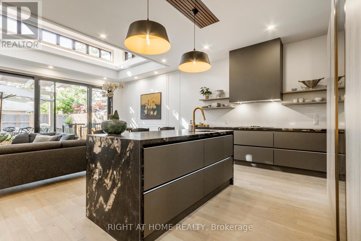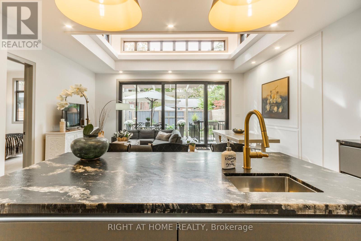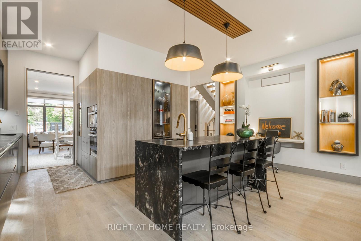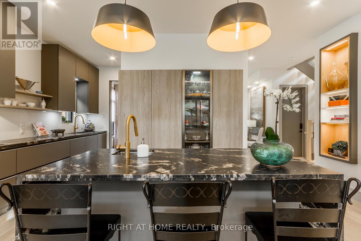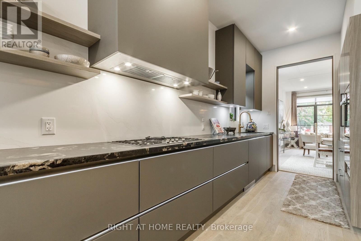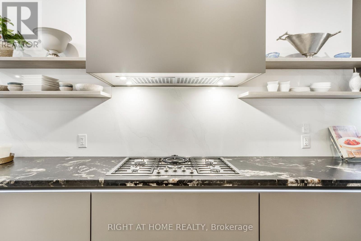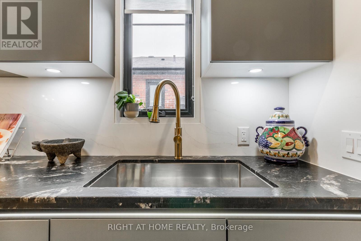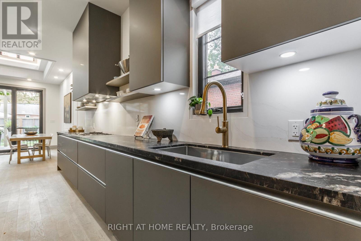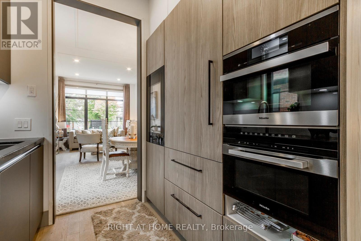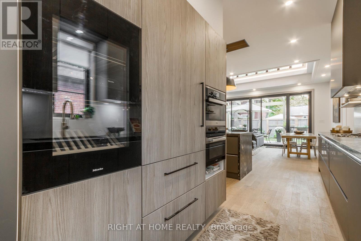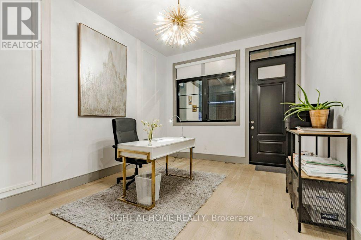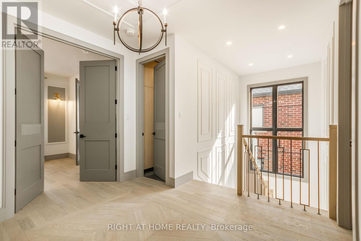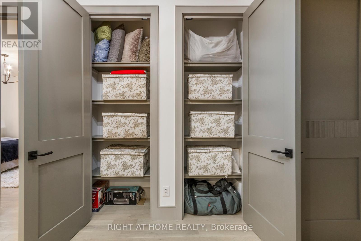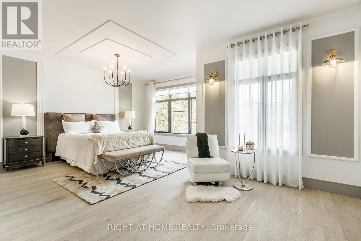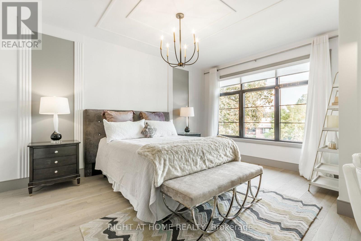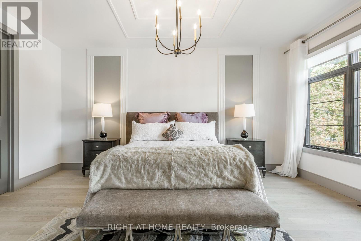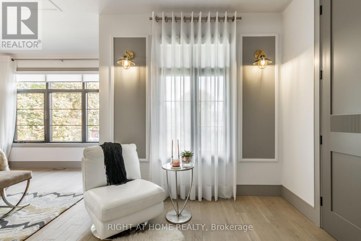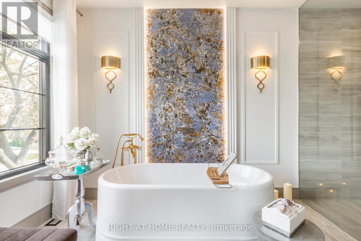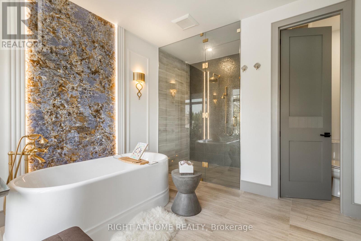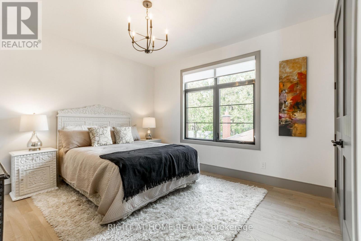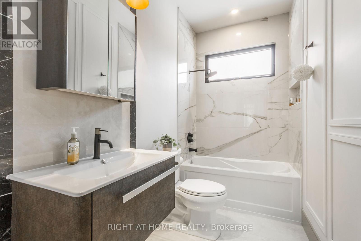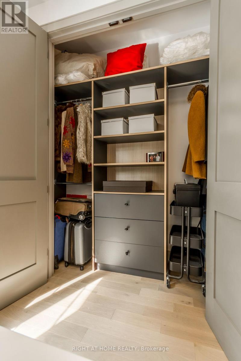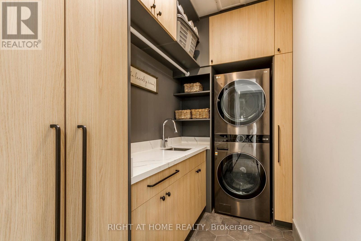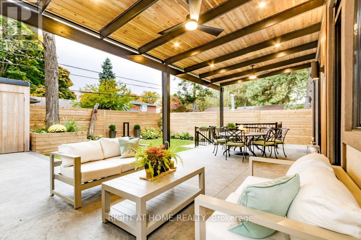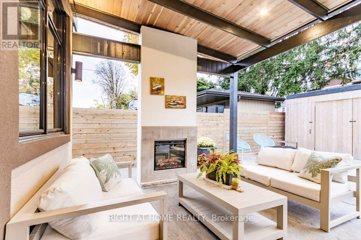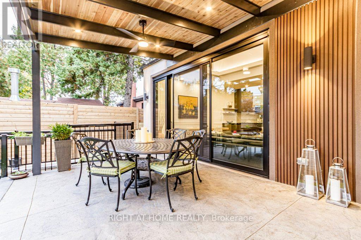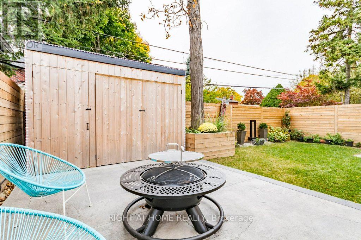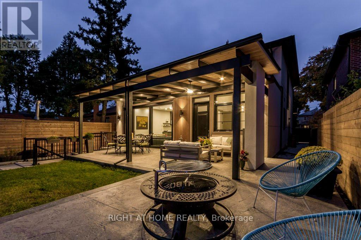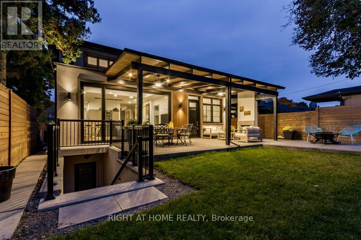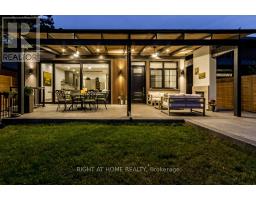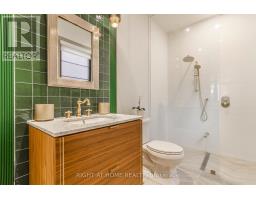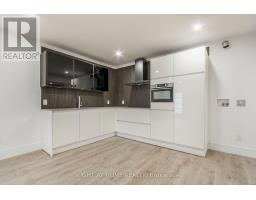6 Bedroom
5 Bathroom
3,000 - 3,500 ft2
Fireplace
Central Air Conditioning, Air Exchanger
Forced Air
Lawn Sprinkler, Landscaped
$2,789,000
Experience the perfect blend of modern luxury, comfort, and convenience in this newly built architectural masterpiece located in one of Etobicoke's most desirable neighbourhoods. Steps to top-rated French and English schools, community pools and lush parks; and with quick access to Hwy 427, subway and Go Transit this home offers unparalleled lifestyle and connectivity. Boasting 6 spacious bedrooms (4+2), including a main-floor in-law suite/offece with ensuite and walk-in closet; this home is designed for multi-generational living. The custom German-made Siematic kitchen features built-in Miele appliances, Liebherr fridge, and leather-finish stone counters, flowing seamlessly into bright, open areas with soaring 14' clerestory windows. Entertain year-round on your 351sqft covered terrace with built-in electric fireplace, or retreat to the spa-inspired primary suite with Versace italian porcelain slabs, steam shower and heated floors. (id:47351)
Property Details
|
MLS® Number
|
W12361273 |
|
Property Type
|
Single Family |
|
Neigbourhood
|
Eringate-Centennial-West Deane |
|
Community Name
|
Islington-City Centre West |
|
Amenities Near By
|
Place Of Worship, Public Transit, Schools |
|
Equipment Type
|
Water Heater - Gas, Water Heater |
|
Features
|
Carpet Free, Sump Pump, In-law Suite |
|
Parking Space Total
|
3 |
|
Rental Equipment Type
|
Water Heater - Gas, Water Heater |
|
Structure
|
Deck, Shed |
Building
|
Bathroom Total
|
5 |
|
Bedrooms Above Ground
|
4 |
|
Bedrooms Below Ground
|
2 |
|
Bedrooms Total
|
6 |
|
Age
|
0 To 5 Years |
|
Amenities
|
Fireplace(s) |
|
Appliances
|
Garage Door Opener Remote(s), Central Vacuum, Water Heater, Water Meter, Blinds |
|
Basement Development
|
Finished |
|
Basement Features
|
Apartment In Basement, Walk Out |
|
Basement Type
|
N/a (finished) |
|
Construction Status
|
Insulation Upgraded |
|
Construction Style Attachment
|
Detached |
|
Cooling Type
|
Central Air Conditioning, Air Exchanger |
|
Exterior Finish
|
Stucco, Stone |
|
Fireplace Present
|
Yes |
|
Fireplace Total
|
2 |
|
Flooring Type
|
Hardwood, Laminate |
|
Foundation Type
|
Poured Concrete |
|
Half Bath Total
|
1 |
|
Heating Fuel
|
Natural Gas |
|
Heating Type
|
Forced Air |
|
Stories Total
|
2 |
|
Size Interior
|
3,000 - 3,500 Ft2 |
|
Type
|
House |
|
Utility Water
|
Municipal Water |
Parking
Land
|
Acreage
|
No |
|
Fence Type
|
Fully Fenced |
|
Land Amenities
|
Place Of Worship, Public Transit, Schools |
|
Landscape Features
|
Lawn Sprinkler, Landscaped |
|
Sewer
|
Sanitary Sewer |
|
Size Depth
|
115 Ft ,6 In |
|
Size Frontage
|
43 Ft ,3 In |
|
Size Irregular
|
43.3 X 115.5 Ft |
|
Size Total Text
|
43.3 X 115.5 Ft |
|
Zoning Description
|
Residential |
Rooms
| Level |
Type |
Length |
Width |
Dimensions |
|
Second Level |
Primary Bedroom |
6 m |
4.95 m |
6 m x 4.95 m |
|
Second Level |
Bedroom 2 |
4.45 m |
3.89 m |
4.45 m x 3.89 m |
|
Second Level |
Bedroom 3 |
4.45 m |
3.3 m |
4.45 m x 3.3 m |
|
Lower Level |
Living Room |
7.5 m |
5.7 m |
7.5 m x 5.7 m |
|
Lower Level |
Bedroom 5 |
3.15 m |
3.06 m |
3.15 m x 3.06 m |
|
Lower Level |
Bedroom |
3.23 m |
2.87 m |
3.23 m x 2.87 m |
|
Lower Level |
Recreational, Games Room |
7.4 m |
6 m |
7.4 m x 6 m |
|
Main Level |
Living Room |
6.74 m |
6.44 m |
6.74 m x 6.44 m |
|
Main Level |
Dining Room |
6.74 m |
6.44 m |
6.74 m x 6.44 m |
|
Main Level |
Kitchen |
4.79 m |
4.5 m |
4.79 m x 4.5 m |
|
Main Level |
Eating Area |
4.5 m |
2.7 m |
4.5 m x 2.7 m |
|
Main Level |
Family Room |
4.5 m |
3.38 m |
4.5 m x 3.38 m |
|
Main Level |
Primary Bedroom |
4.79 m |
3.38 m |
4.79 m x 3.38 m |
Utilities
|
Cable
|
Installed |
|
Electricity
|
Installed |
|
Sewer
|
Installed |
https://www.realtor.ca/real-estate/28770331/118-martin-grove-road-toronto-islington-city-centre-west-islington-city-centre-west

