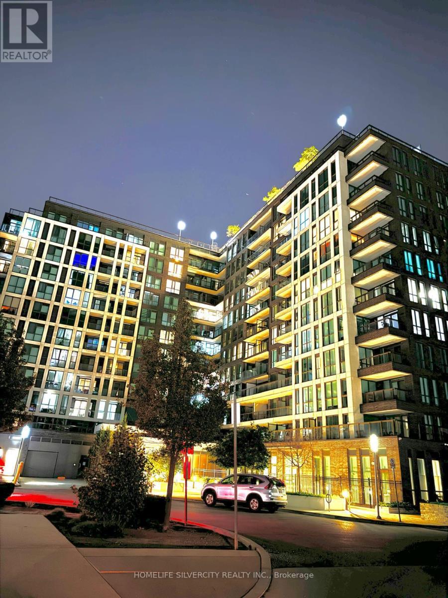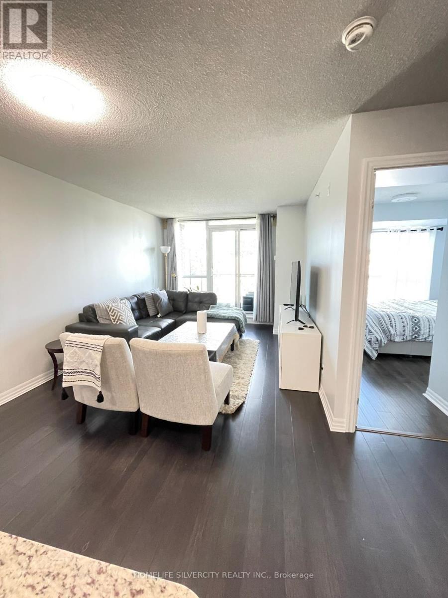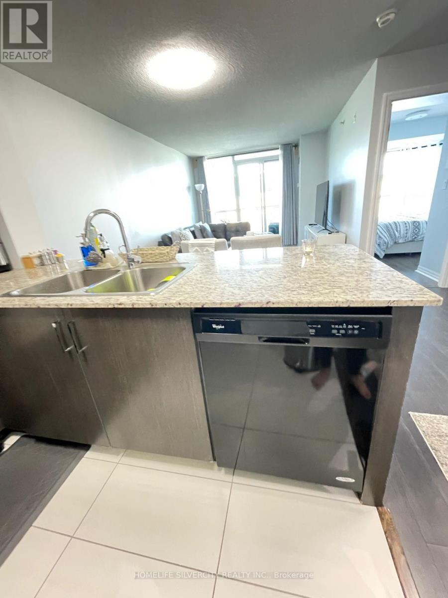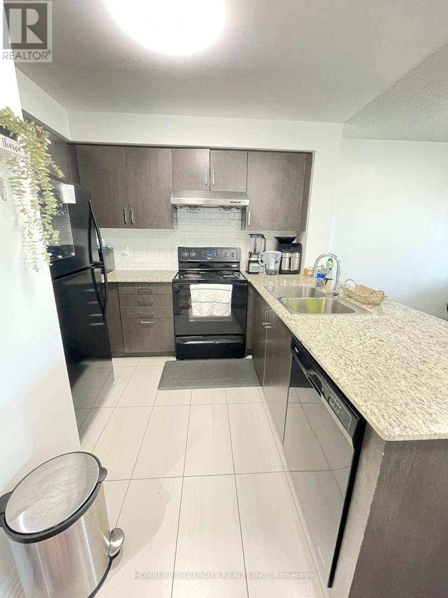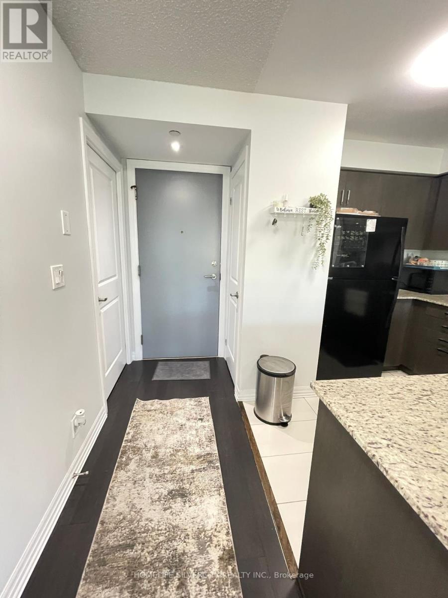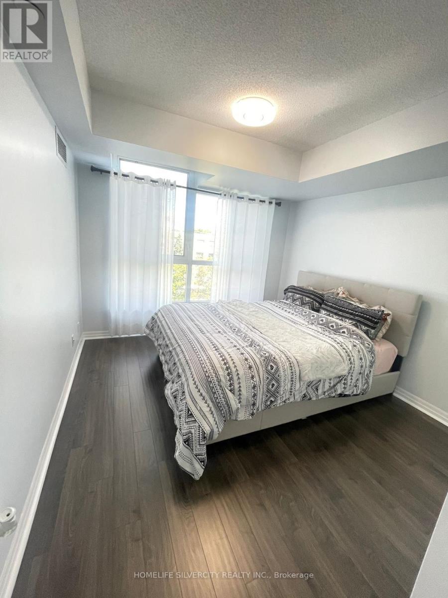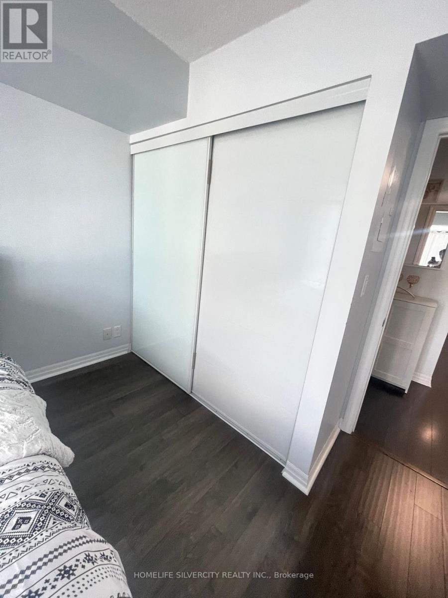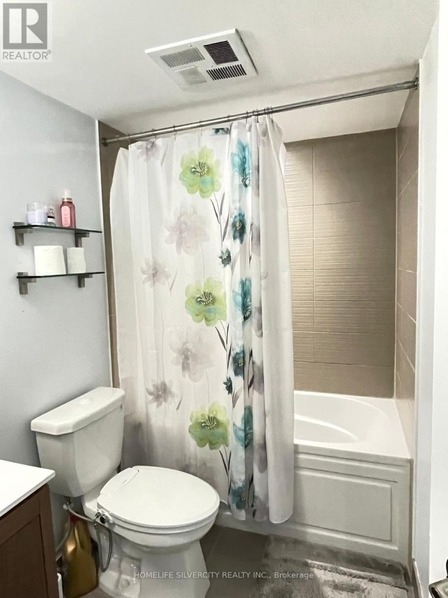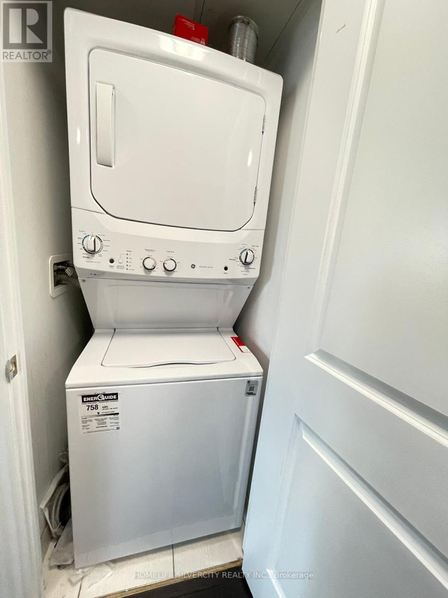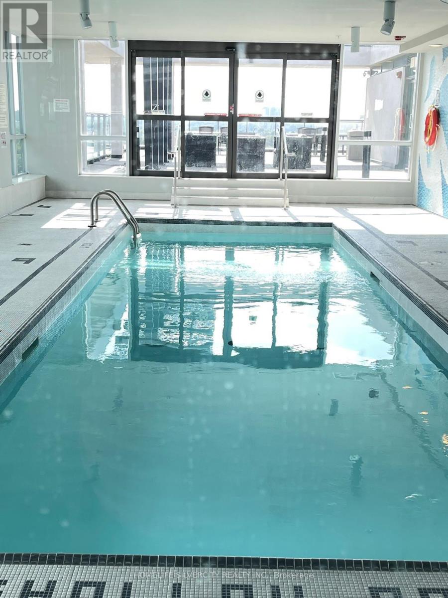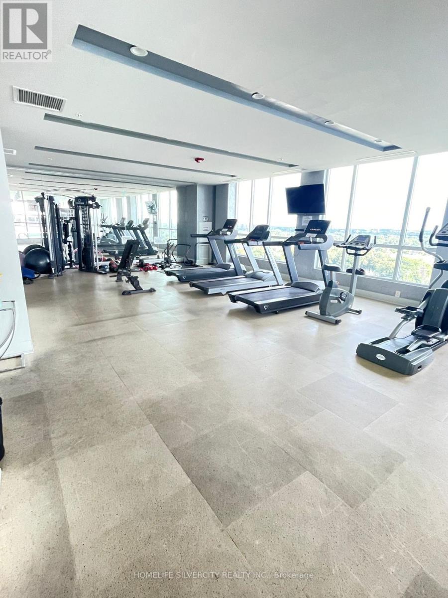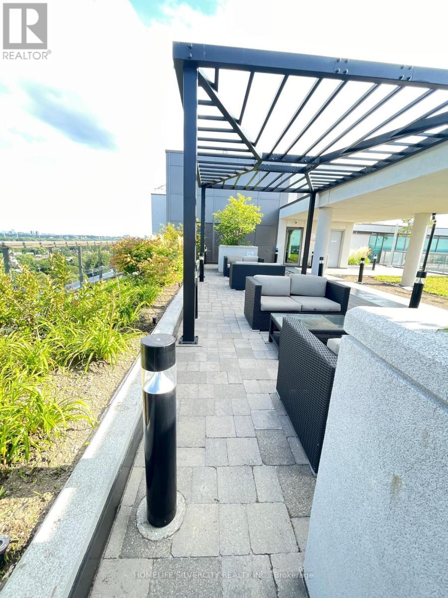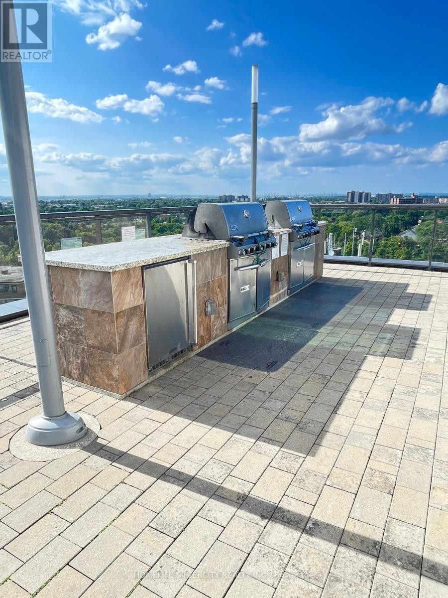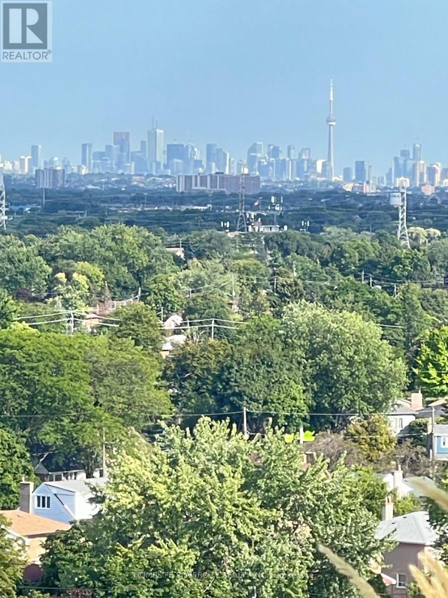2 Bedroom
1 Bathroom
600 - 699 ft2
Multi-Level
Indoor Pool
Central Air Conditioning
Forced Air
$2,400 Monthly
Clean and Spacious One Bedroom+Den Suite with ensuite laundry and 4pc Bath, Modern Kitchen with spacious cupboards, granite countertop and black appliances. Laminate Floor in living, den and bedroom. Lobby facing onto Kipling Avenue. Big large window in the bedroom, spacious living room combined with dining area and kitchen. Comes with One Parking and One locker. The Building Boasts a clean stylish Lobby with 24-Hour Concierge Service, and High-End Amenities including a Party room, Guest suites, Rooftop terrace, BBQ area, Gym, and Indoor Pool. Conveniently Located with TTC Access at Your Doorstep, Close to Go Transit, and Just Minutes to Highways 401/427. Enjoy Scenic Walks Along the Humber River and Proximity to Pearson Airport, Humber College. (id:47351)
Property Details
|
MLS® Number
|
W12361245 |
|
Property Type
|
Single Family |
|
Community Name
|
West Humber-Clairville |
|
Amenities Near By
|
Park, Place Of Worship, Schools |
|
Community Features
|
Pet Restrictions |
|
Features
|
Balcony |
|
Parking Space Total
|
1 |
|
Pool Type
|
Indoor Pool |
Building
|
Bathroom Total
|
1 |
|
Bedrooms Above Ground
|
1 |
|
Bedrooms Below Ground
|
1 |
|
Bedrooms Total
|
2 |
|
Age
|
11 To 15 Years |
|
Amenities
|
Exercise Centre, Storage - Locker |
|
Architectural Style
|
Multi-level |
|
Cooling Type
|
Central Air Conditioning |
|
Exterior Finish
|
Concrete |
|
Heating Fuel
|
Natural Gas |
|
Heating Type
|
Forced Air |
|
Size Interior
|
600 - 699 Ft2 |
|
Type
|
Apartment |
Parking
Land
|
Acreage
|
No |
|
Land Amenities
|
Park, Place Of Worship, Schools |
https://www.realtor.ca/real-estate/28770264/511-80-esther-lorrie-drive-toronto-west-humber-clairville-west-humber-clairville
