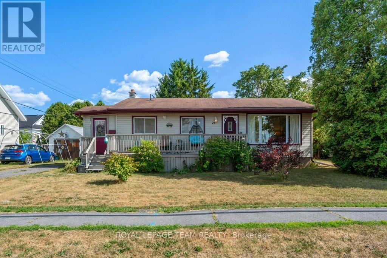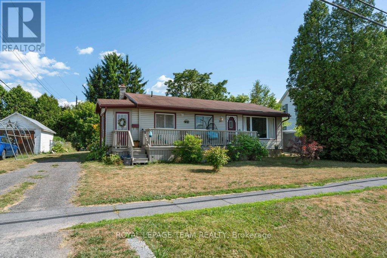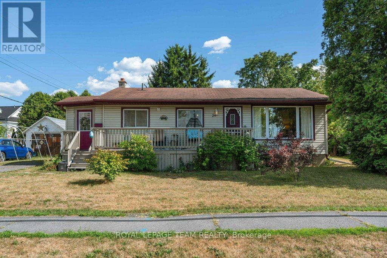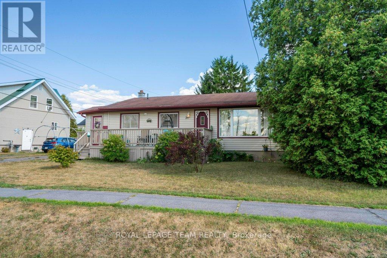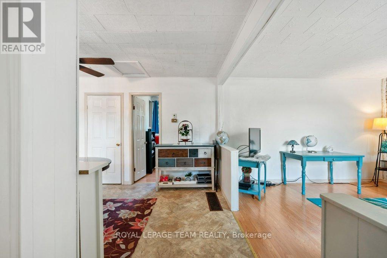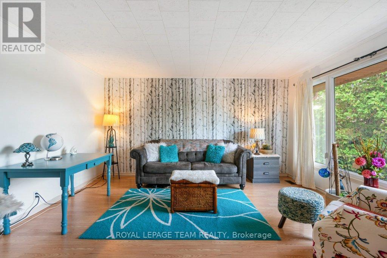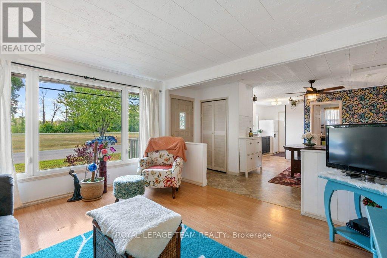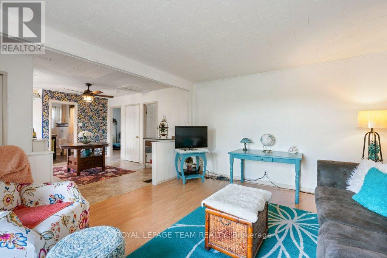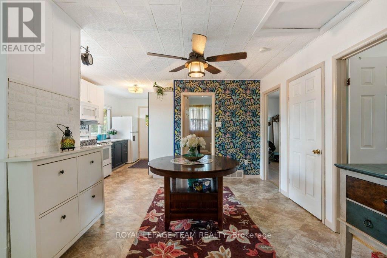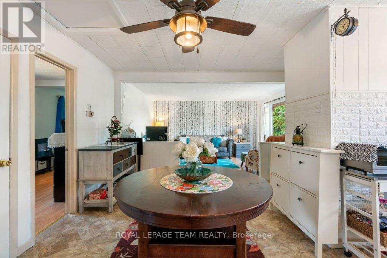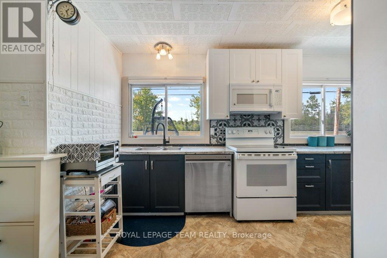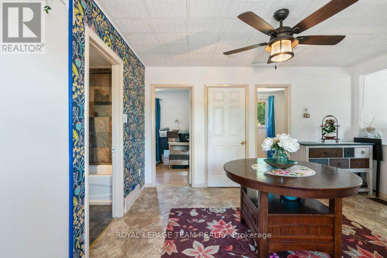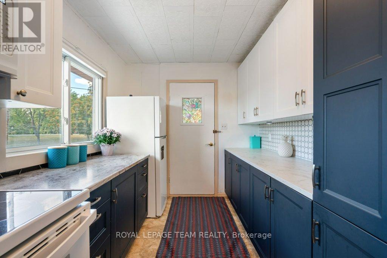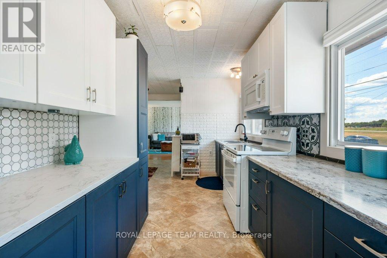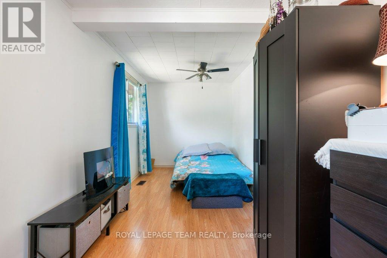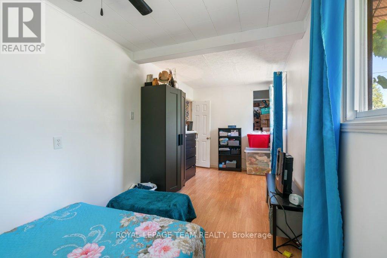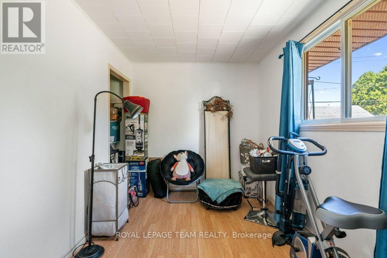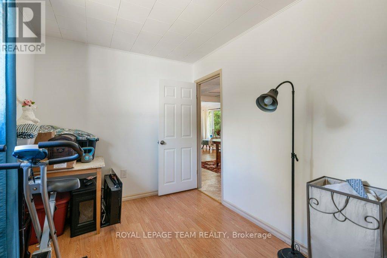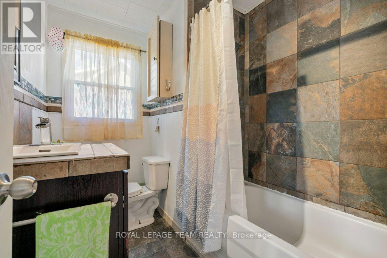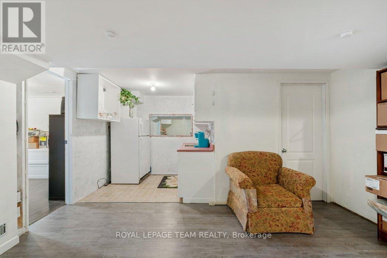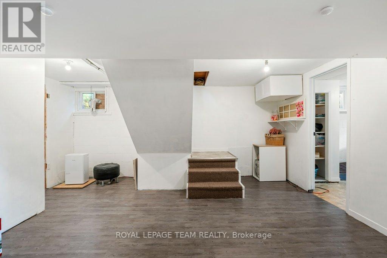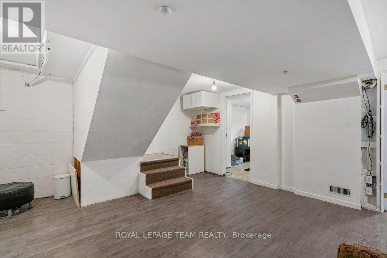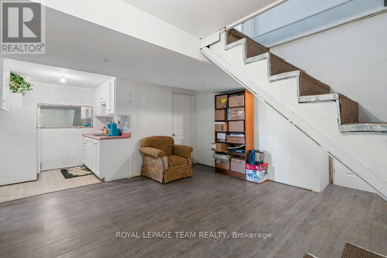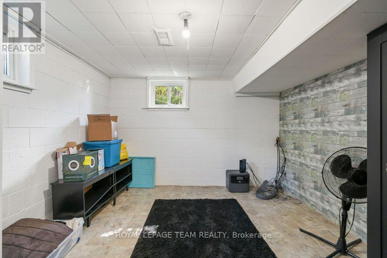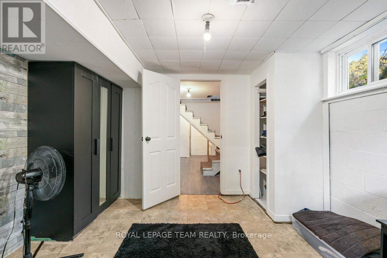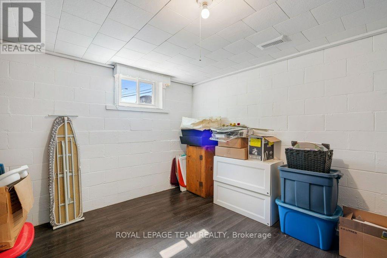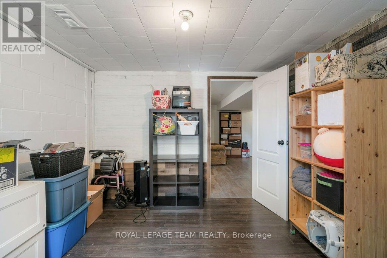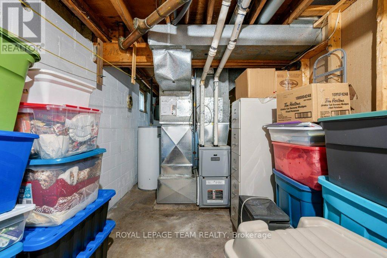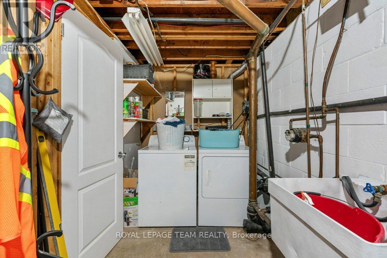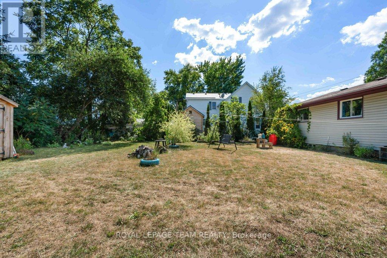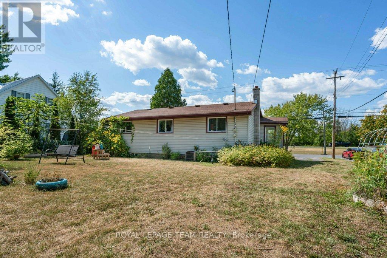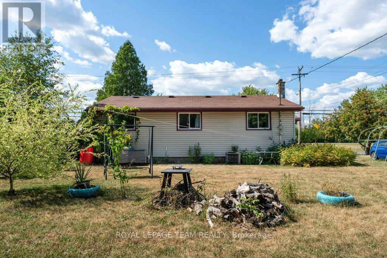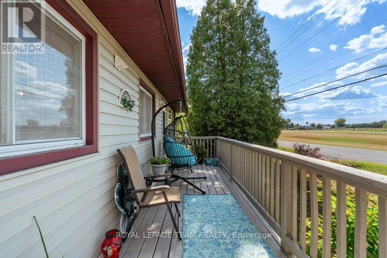2 Bedroom
1 Bathroom
700 - 1,100 ft2
Bungalow
Central Air Conditioning
Forced Air
$360,000
Affordable & Charming Starter Home in the Growing Community of Iroquois. Welcome to this cozy 2-bedroom, 1-bath single-family home thats perfect for first-time buyers, downsizers, or anyone looking to enjoy small-town living with all the essentials close by. Over the years, the home has seen moderate updates, offering a blend of comfort, functionality, and potential for your own personal touches. Step inside to find a warm and inviting main floor layout with two bedrooms and a bright living space. This home can be converted back to a 3 bedroom home as well. The lower level is semi-finished and offers incredible versatility with a mini kitchenette, two bonus rooms that could be used as offices, hobby rooms, or guest space, plus a large utility/furnace room with plenty of storage.Outside, you'll find a freshly painted front deck that welcomes you home, along with a private 2-car driveway for convenient parking. The property is ideally located within walking distance to shopping, schools, and places of worship, making day-to-day living simple and accessible.Whether your'e looking for your very first home, an investment property, or a cozy place to downsize, this affordable home in Iroquois has so much to offer. (id:47351)
Property Details
|
MLS® Number
|
X12361279 |
|
Property Type
|
Single Family |
|
Community Name
|
702 - Iroquois |
|
Community Features
|
School Bus |
|
Parking Space Total
|
2 |
|
Structure
|
Shed |
Building
|
Bathroom Total
|
1 |
|
Bedrooms Above Ground
|
2 |
|
Bedrooms Total
|
2 |
|
Age
|
51 To 99 Years |
|
Appliances
|
Water Heater, Dishwasher, Dryer, Hood Fan, Microwave, Stove, Washer, Window Coverings, Refrigerator |
|
Architectural Style
|
Bungalow |
|
Basement Development
|
Finished |
|
Basement Type
|
N/a (finished) |
|
Construction Style Attachment
|
Detached |
|
Cooling Type
|
Central Air Conditioning |
|
Exterior Finish
|
Vinyl Siding |
|
Foundation Type
|
Block |
|
Heating Fuel
|
Natural Gas |
|
Heating Type
|
Forced Air |
|
Stories Total
|
1 |
|
Size Interior
|
700 - 1,100 Ft2 |
|
Type
|
House |
|
Utility Water
|
Municipal Water |
Parking
Land
|
Acreage
|
No |
|
Sewer
|
Sanitary Sewer |
|
Size Depth
|
111 Ft ,8 In |
|
Size Frontage
|
67 Ft ,9 In |
|
Size Irregular
|
67.8 X 111.7 Ft |
|
Size Total Text
|
67.8 X 111.7 Ft|under 1/2 Acre |
|
Zoning Description
|
Residential |
Rooms
| Level |
Type |
Length |
Width |
Dimensions |
|
Basement |
Other |
1.88 m |
2.36 m |
1.88 m x 2.36 m |
|
Basement |
Den |
3.49 m |
3.54 m |
3.49 m x 3.54 m |
|
Basement |
Den |
3.22 m |
3.46 m |
3.22 m x 3.46 m |
|
Basement |
Utility Room |
6.76 m |
4.42 m |
6.76 m x 4.42 m |
|
Basement |
Recreational, Games Room |
4.81 m |
5.17 m |
4.81 m x 5.17 m |
|
Main Level |
Living Room |
4.62 m |
3.75 m |
4.62 m x 3.75 m |
|
Main Level |
Dining Room |
3.06 m |
4.21 m |
3.06 m x 4.21 m |
|
Main Level |
Kitchen |
2.43 m |
4.86 m |
2.43 m x 4.86 m |
|
Main Level |
Bathroom |
1.97 m |
2.58 m |
1.97 m x 2.58 m |
|
Main Level |
Primary Bedroom |
2.45 m |
5.85 m |
2.45 m x 5.85 m |
|
Main Level |
Bedroom 2 |
2.45 m |
375 m |
2.45 m x 375 m |
https://www.realtor.ca/real-estate/28770309/24-beach-avenue-south-dundas-702-iroquois
