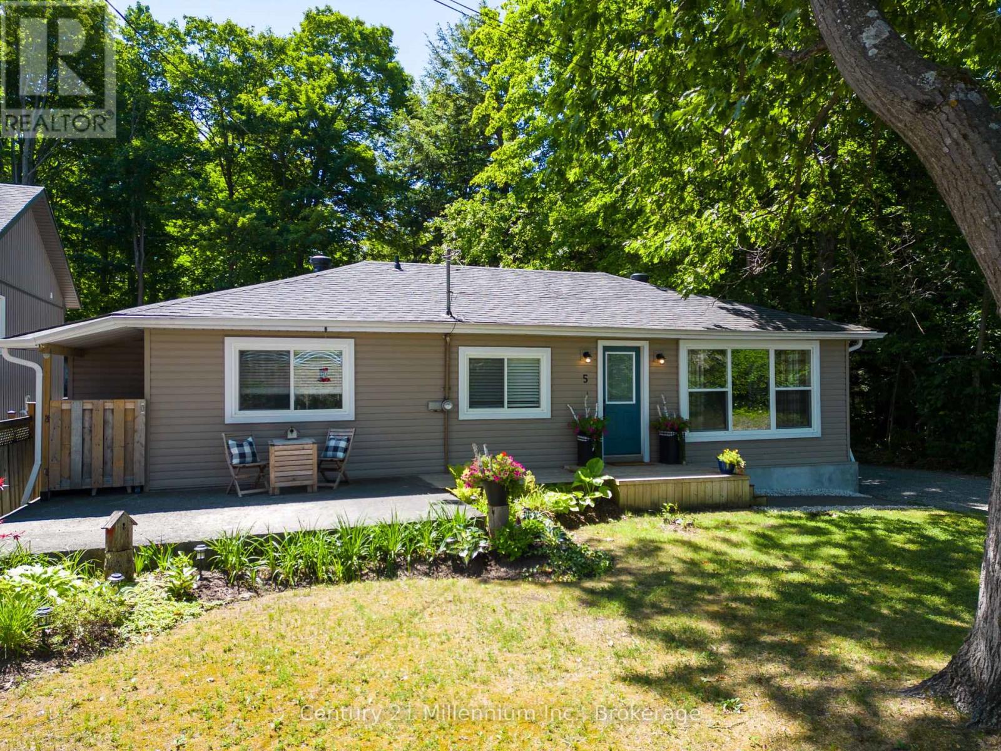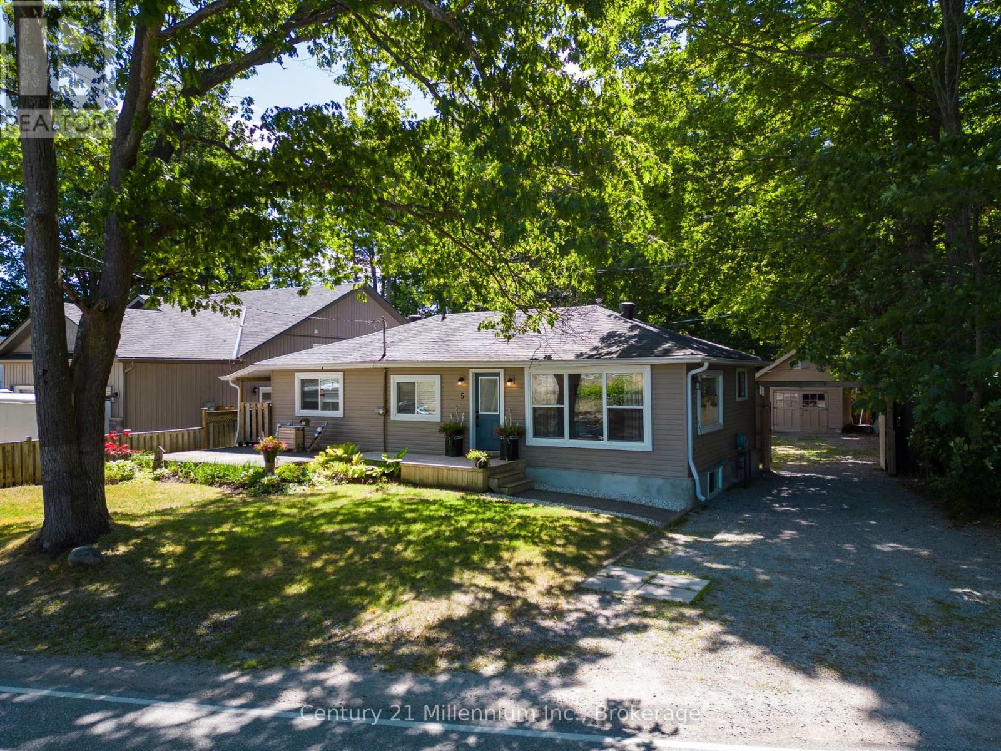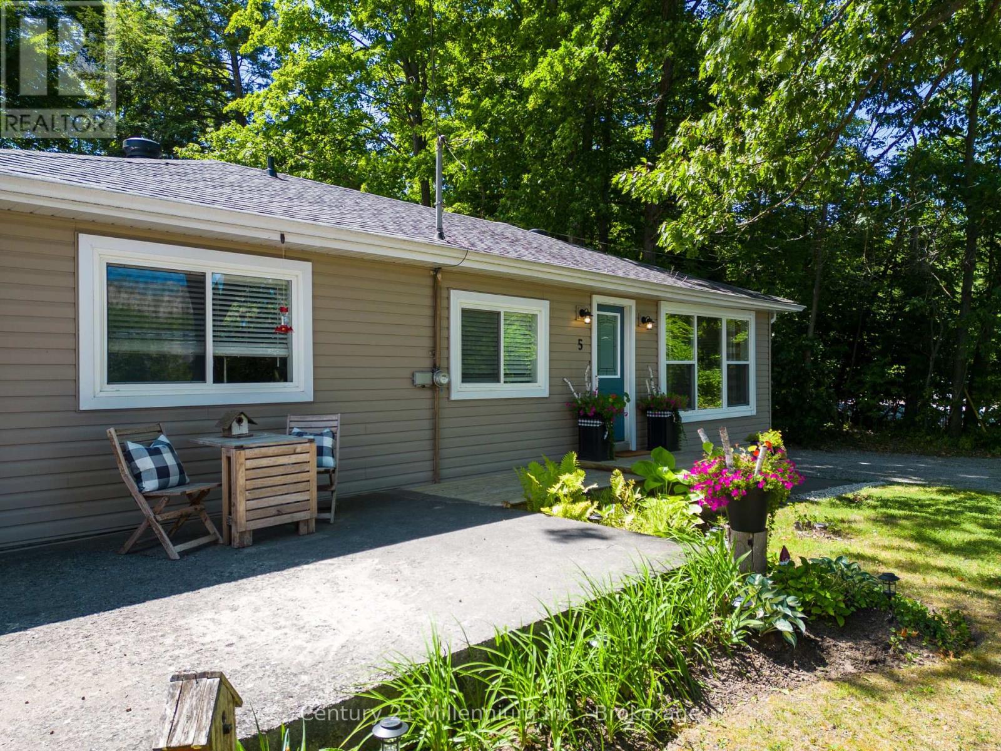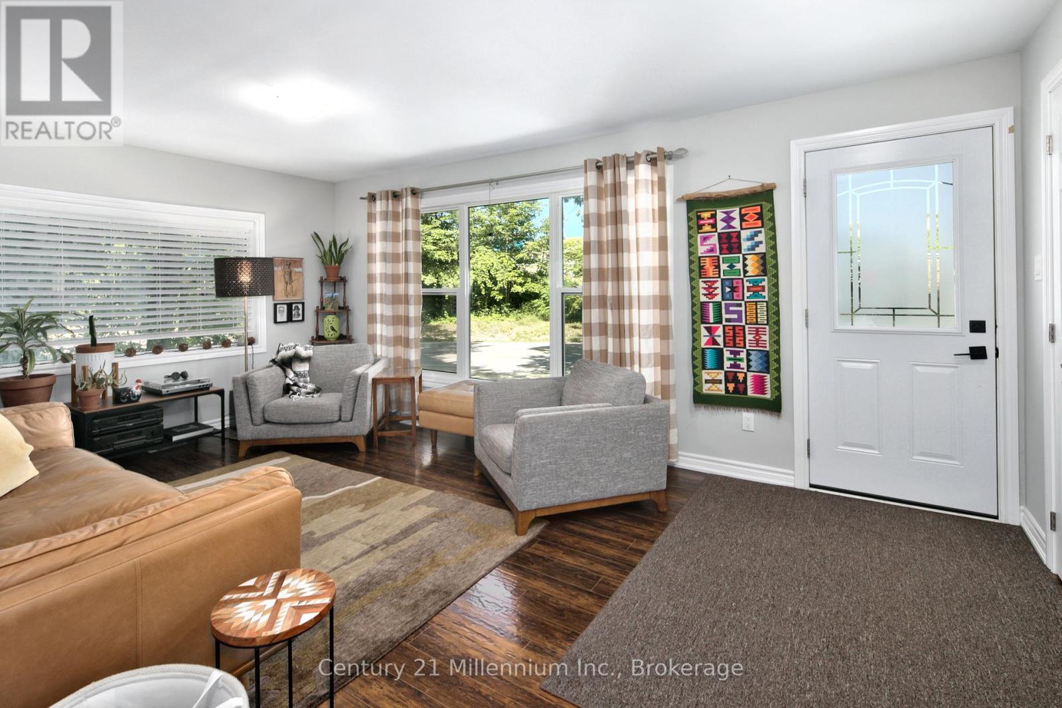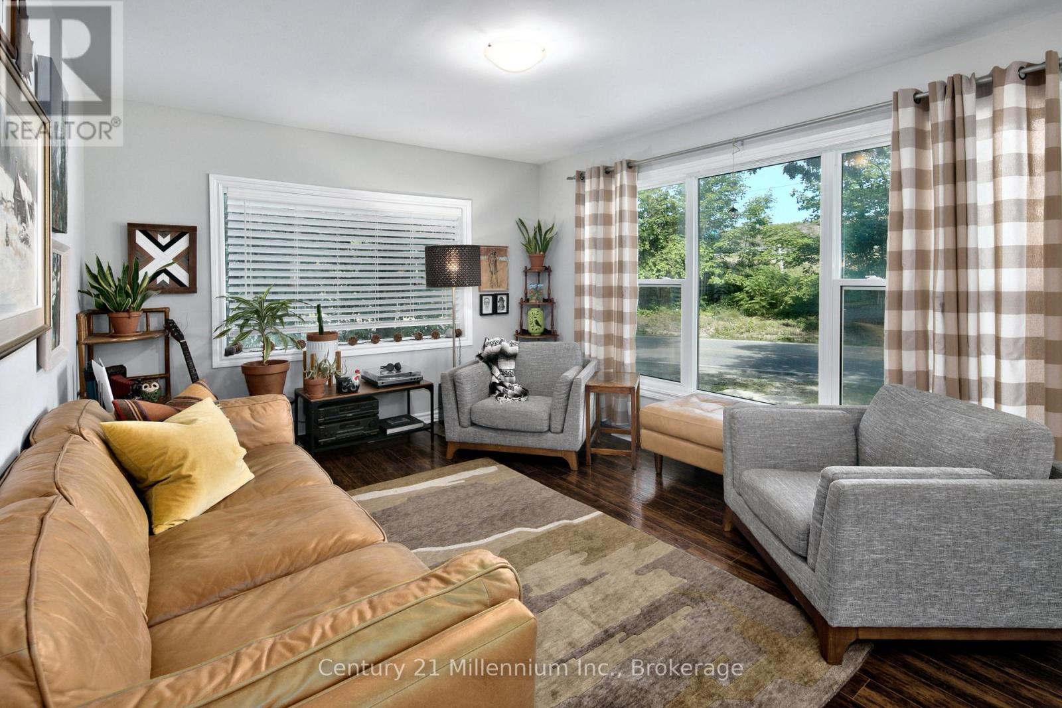3 Bedroom
2 Bathroom
700 - 1,100 ft2
Raised Bungalow
Central Air Conditioning
Forced Air
Landscaped
$599,000
This move-in-ready bungalow, lovingly renovated in 2019, offers charm and comfort. Nestled on a private, fenced lot surrounded by mature trees, this 2+1 bedroom home is as cute as a button and full of natural light. Step inside to a bright, open main floor and living room, where large picture windows bring the outdoors in. The kitchen features sleek Corian countertops, and stainless steel appliances. The oversized primary bedroom feels like a retreat, with a walk-in closet, plenty of space for a sitting area or crib, and a window that frames the forest canopy. A second bedroom and a spacious 4-piece bath complete the main level. Downstairs, you'll find a cozy rec room, 2-piece bath, laundry area, built-in desk, extra bedroom for guests, and storage area. Outside, unwind on the large back deck while watching hummingbirds visit your yard. A wired outbuilding with loft provides perfect storage for tools, toys, or even a creative workshop. Plenty of parking space for boats, trailers etc. in the 6 vehicle driveway. This home is more than a place to live its a lifestyle. Just a short drive to the sandy beaches of Georgian Bay, biking, hiking and xc ski trails, walking distance to the new twin-pad arena/library and future JK12 school, and minutes to Foodland, Walmart Supercenter and Stonebridge Town Centre. 25 min drive to Barrie. Updates include roof, furnace, A/C, windows, deck, and fencing. Samsung washer/dryer included. No condo or maintenance fees. Home/septic inspections (2020) available. (id:47351)
Open House
This property has open houses!
Starts at:
10:00 am
Ends at:
12:00 pm
Property Details
|
MLS® Number
|
S12361253 |
|
Property Type
|
Single Family |
|
Community Name
|
Wasaga Beach |
|
Amenities Near By
|
Beach, Golf Nearby |
|
Community Features
|
Community Centre |
|
Equipment Type
|
Water Heater |
|
Features
|
Flat Site |
|
Parking Space Total
|
6 |
|
Rental Equipment Type
|
Water Heater |
|
Structure
|
Deck |
Building
|
Bathroom Total
|
2 |
|
Bedrooms Above Ground
|
2 |
|
Bedrooms Below Ground
|
1 |
|
Bedrooms Total
|
3 |
|
Age
|
51 To 99 Years |
|
Appliances
|
Dishwasher, Dryer, Microwave, Stove, Washer, Refrigerator |
|
Architectural Style
|
Raised Bungalow |
|
Basement Development
|
Finished |
|
Basement Type
|
N/a (finished) |
|
Construction Status
|
Insulation Upgraded |
|
Construction Style Attachment
|
Detached |
|
Cooling Type
|
Central Air Conditioning |
|
Exterior Finish
|
Vinyl Siding |
|
Foundation Type
|
Block |
|
Half Bath Total
|
1 |
|
Heating Fuel
|
Natural Gas |
|
Heating Type
|
Forced Air |
|
Stories Total
|
1 |
|
Size Interior
|
700 - 1,100 Ft2 |
|
Type
|
House |
|
Utility Water
|
Municipal Water |
Parking
Land
|
Acreage
|
No |
|
Fence Type
|
Fenced Yard |
|
Land Amenities
|
Beach, Golf Nearby |
|
Landscape Features
|
Landscaped |
|
Sewer
|
Septic System |
|
Size Depth
|
125 Ft |
|
Size Frontage
|
60 Ft |
|
Size Irregular
|
60 X 125 Ft |
|
Size Total Text
|
60 X 125 Ft |
Rooms
| Level |
Type |
Length |
Width |
Dimensions |
|
Basement |
Bedroom 3 |
1.67 m |
2.79 m |
1.67 m x 2.79 m |
|
Basement |
Family Room |
3.91 m |
1.67 m |
3.91 m x 1.67 m |
|
Main Level |
Kitchen |
2.56 m |
2.13 m |
2.56 m x 2.13 m |
|
Main Level |
Living Room |
2.15 m |
2.22 m |
2.15 m x 2.22 m |
|
Main Level |
Primary Bedroom |
5.1 m |
3.36 m |
5.1 m x 3.36 m |
|
Main Level |
Bedroom 2 |
2.33 m |
1.37 m |
2.33 m x 1.37 m |
|
Main Level |
Mud Room |
2.18 m |
0.6 m |
2.18 m x 0.6 m |
Utilities
|
Cable
|
Installed |
|
Electricity
|
Installed |
https://www.realtor.ca/real-estate/28770246/5-bells-park-road-wasaga-beach-wasaga-beach
