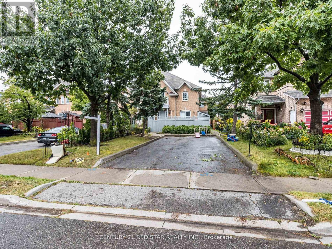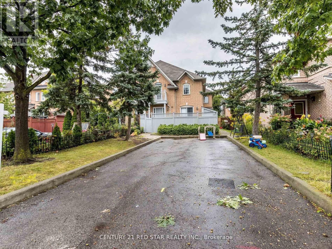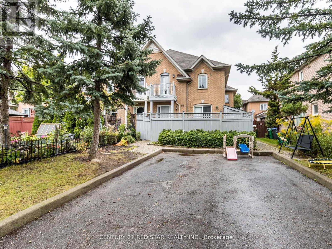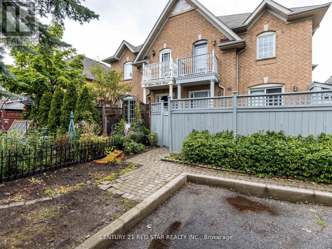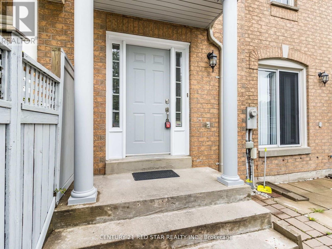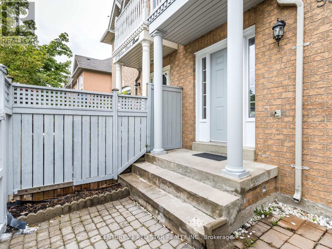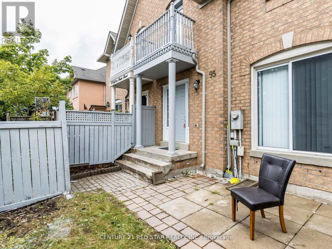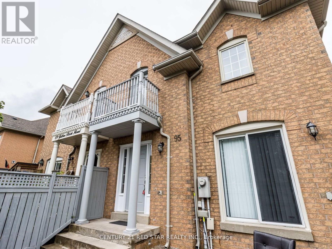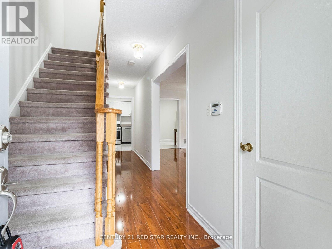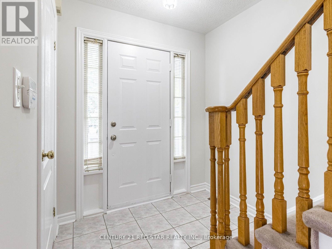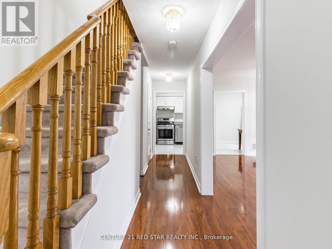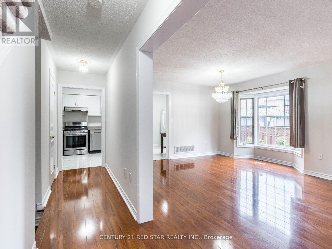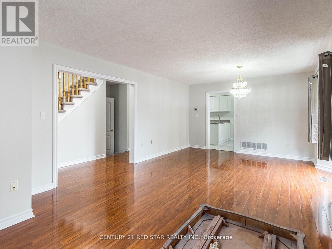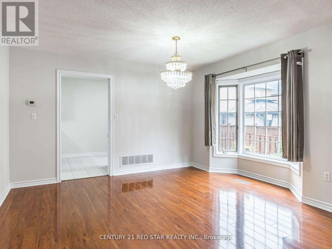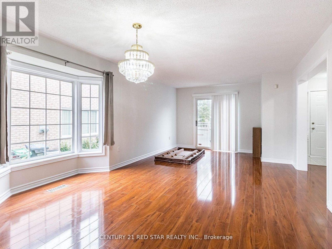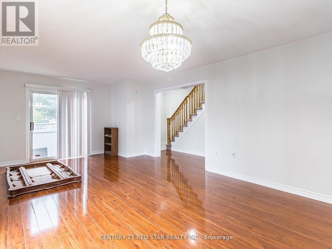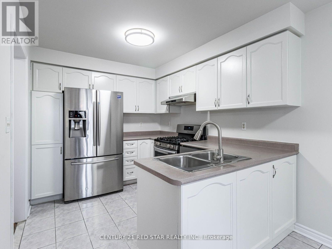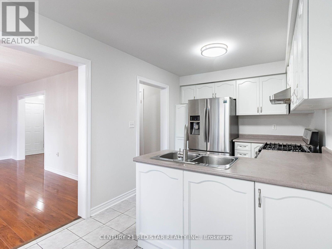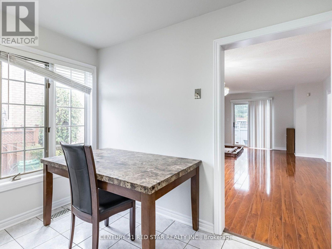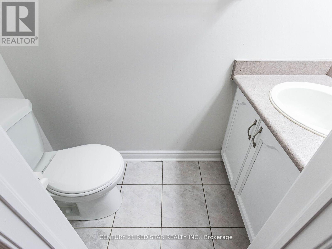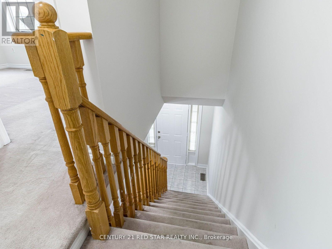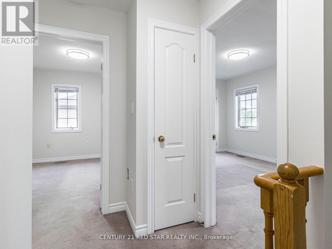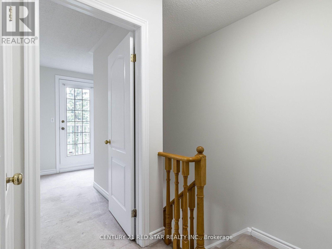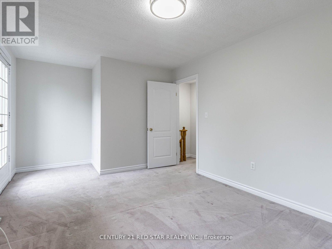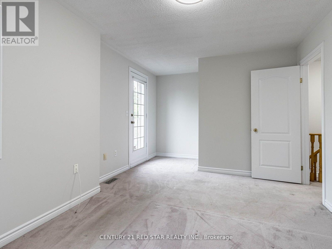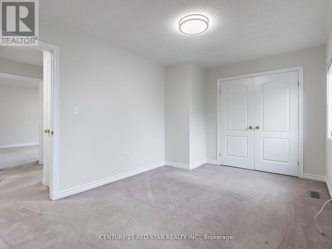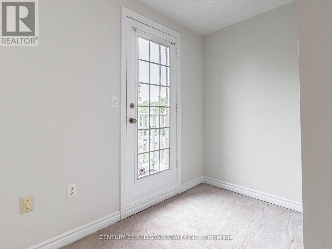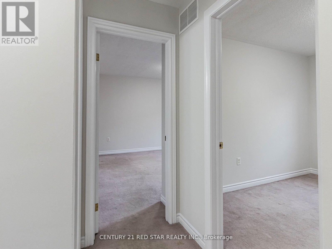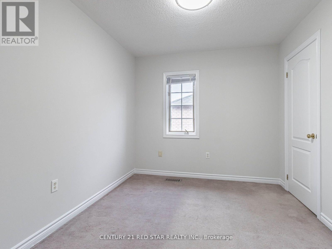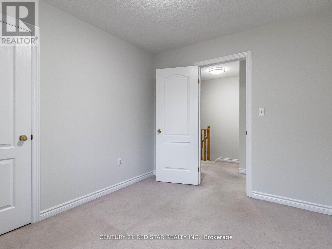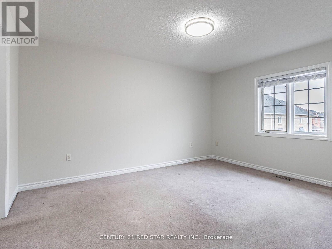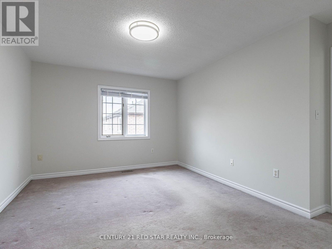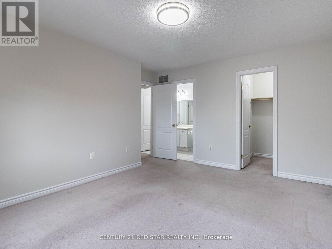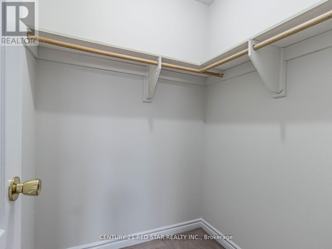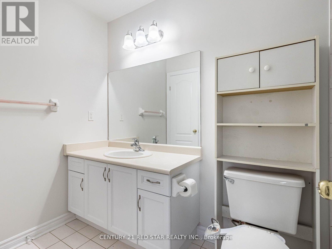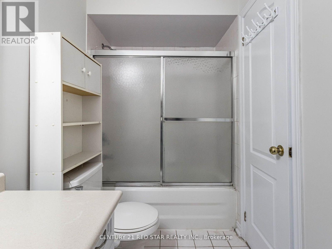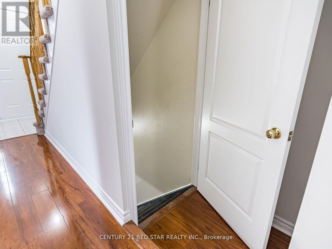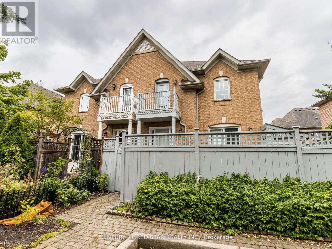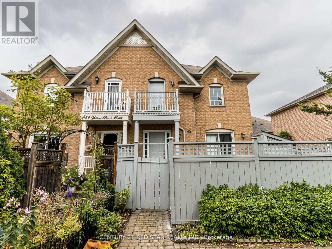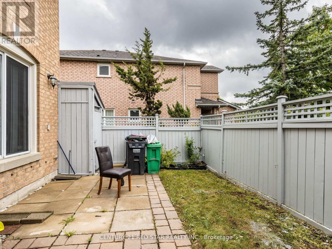3 Bedroom
2 Bathroom
1,100 - 1,500 ft2
Central Air Conditioning
Forced Air
$749,000
Beautiful Front Quad In A Superb Freehold Townhome offers 3+2 Spacious Bedrooms & 3 bathrooms situated In A Desirable Neighbourhood Of Brampton. Hurontario and Bovaird Dr. Walkable Distance To Walmart and Fortino's and All Major Banks. Family Size Eat In Kitchen. Master Bedroom With Walk In Closet And Semi Ensuite. Excellent Lay Out. Just Move In and Enjoy This Beautiful Townhouse. (id:47351)
Property Details
|
MLS® Number
|
W12361176 |
|
Property Type
|
Single Family |
|
Community Name
|
Brampton North |
|
Equipment Type
|
Water Heater |
|
Parking Space Total
|
2 |
|
Rental Equipment Type
|
Water Heater |
Building
|
Bathroom Total
|
2 |
|
Bedrooms Above Ground
|
3 |
|
Bedrooms Total
|
3 |
|
Basement Type
|
Full |
|
Construction Style Attachment
|
Attached |
|
Cooling Type
|
Central Air Conditioning |
|
Exterior Finish
|
Brick |
|
Foundation Type
|
Block |
|
Half Bath Total
|
1 |
|
Heating Fuel
|
Natural Gas |
|
Heating Type
|
Forced Air |
|
Stories Total
|
2 |
|
Size Interior
|
1,100 - 1,500 Ft2 |
|
Type
|
Row / Townhouse |
|
Utility Water
|
Municipal Water |
Parking
Land
|
Acreage
|
No |
|
Sewer
|
Sanitary Sewer |
|
Size Depth
|
85 Ft ,7 In |
|
Size Frontage
|
18 Ft ,1 In |
|
Size Irregular
|
18.1 X 85.6 Ft |
|
Size Total Text
|
18.1 X 85.6 Ft |
Rooms
| Level |
Type |
Length |
Width |
Dimensions |
|
Second Level |
Bedroom |
5.3 m |
3.08 m |
5.3 m x 3.08 m |
|
Second Level |
Bedroom 2 |
2.47 m |
3.23 m |
2.47 m x 3.23 m |
|
Second Level |
Bathroom |
3.23 m |
1.83 m |
3.23 m x 1.83 m |
|
Main Level |
Living Room |
3.84 m |
6.71 m |
3.84 m x 6.71 m |
|
Main Level |
Kitchen |
6.07 m |
2.62 m |
6.07 m x 2.62 m |
|
Main Level |
Primary Bedroom |
4.33 m |
3.75 m |
4.33 m x 3.75 m |
https://www.realtor.ca/real-estate/28770158/95-yellow-brick-road-brampton-brampton-north-brampton-north
