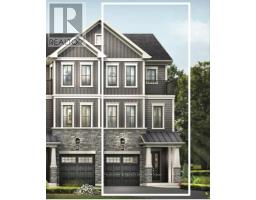3 Bedroom
3 Bathroom
1,500 - 2,000 ft2
Fireplace
Central Air Conditioning
Forced Air
$2,600 Monthly
*Prime Location Bright Corner Unit Feels Like A Semi* This Is An Ideal Opportunity For First-Time Homebuyers Or Investors In A Peaceful, Family-Oriented Neighbourhood. If Youre Searching For A Charming 3-Bedroom Home In Sandringham, This Property Is A Perfect Fit. Conveniently Located Within Walking Distance To Schools, Shopping, Public Transit, Brampton Civic Hospital, The Soccer Center, And Highway 410The House Features Three Spacious Bedrooms And Three Bathrooms, Along With A Finished Basement. The Open-Concept Kitchen Includes A Cozy Breakfast Area And Has Been Updated With New Appliances. The Elegant Dining Room Is Perfect For Entertaining. Each Bedroom Is Designed With Large Windows That Offer Lovely Views And Plenty Of Closet Space, Including A Walk-In Closet In The Master Suite. The Laundry Room Has Also Been Enhanced With New Washer And Dryer Units.The Backyard Is Spacious And Great For Hosting Gatherings. Youll Appreciate The Convenience Of Just Being A Short Walk From The Bus Stop And Only Minutes Away From Brampton Civic Hospital, Shopping Plazas, Grocery Stores Like Freshco, Restaurants, And More! Dont Miss Out On This Fantastic Opportunity! (id:47351)
Property Details
|
MLS® Number
|
X12361106 |
|
Property Type
|
Single Family |
|
Amenities Near By
|
Golf Nearby, Hospital, Park, Place Of Worship, Public Transit |
|
Parking Space Total
|
2 |
Building
|
Bathroom Total
|
3 |
|
Bedrooms Above Ground
|
3 |
|
Bedrooms Total
|
3 |
|
Age
|
New Building |
|
Amenities
|
Fireplace(s) |
|
Appliances
|
Garage Door Opener Remote(s), Dishwasher, Dryer, Stove, Washer, Refrigerator |
|
Basement Features
|
Walk Out |
|
Basement Type
|
N/a |
|
Construction Style Attachment
|
Attached |
|
Cooling Type
|
Central Air Conditioning |
|
Exterior Finish
|
Brick, Stone |
|
Fireplace Present
|
Yes |
|
Foundation Type
|
Block, Concrete |
|
Half Bath Total
|
1 |
|
Heating Fuel
|
Natural Gas |
|
Heating Type
|
Forced Air |
|
Stories Total
|
3 |
|
Size Interior
|
1,500 - 2,000 Ft2 |
|
Type
|
Row / Townhouse |
|
Utility Water
|
Municipal Water |
Parking
Land
|
Acreage
|
No |
|
Land Amenities
|
Golf Nearby, Hospital, Park, Place Of Worship, Public Transit |
|
Sewer
|
Holding Tank |
|
Surface Water
|
Lake/pond |
Rooms
| Level |
Type |
Length |
Width |
Dimensions |
|
Second Level |
Eating Area |
9 m |
8.4 m |
9 m x 8.4 m |
|
Second Level |
Great Room |
17 m |
10.6 m |
17 m x 10.6 m |
|
Third Level |
Primary Bedroom |
10.9 m |
15 m |
10.9 m x 15 m |
|
Third Level |
Bedroom 2 |
8.6 m |
9.6 m |
8.6 m x 9.6 m |
|
Third Level |
Bedroom 3 |
8.1 m |
9.6 m |
8.1 m x 9.6 m |
|
Third Level |
Kitchen |
8.11 m |
17.6 m |
8.11 m x 17.6 m |
Utilities
|
Cable
|
Installed |
|
Electricity
|
Installed |
https://www.realtor.ca/real-estate/28770063/198-gillespie-drive-brantford












































