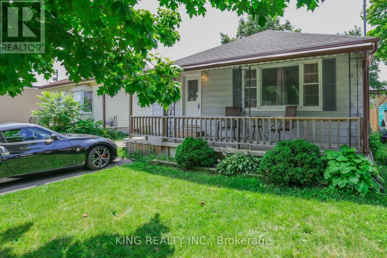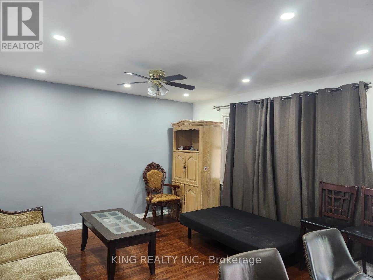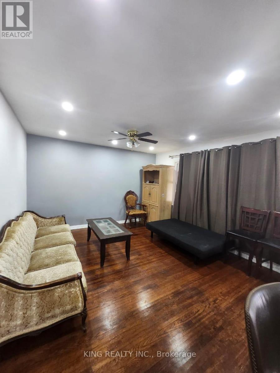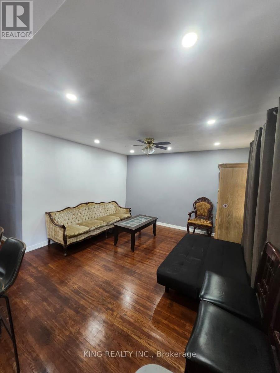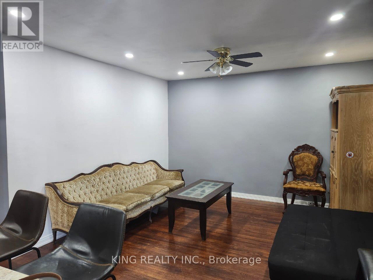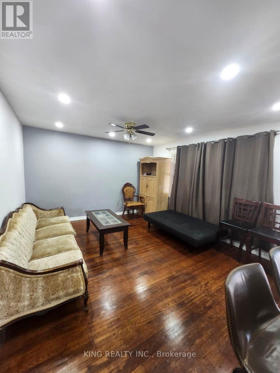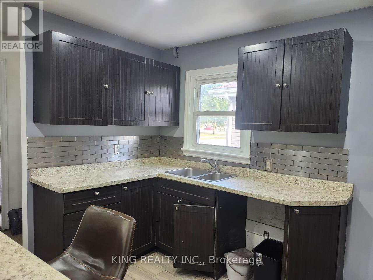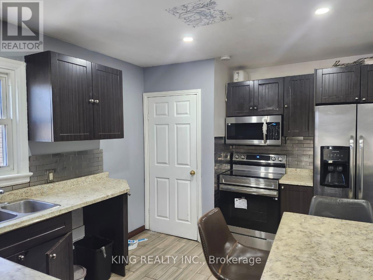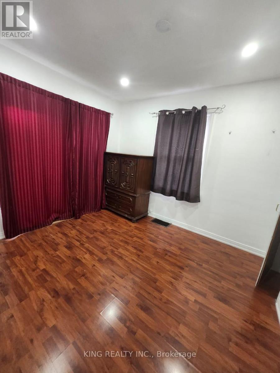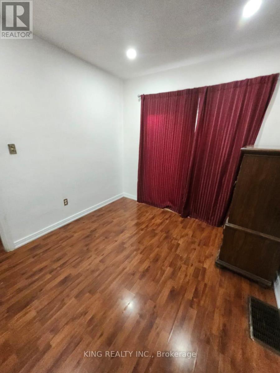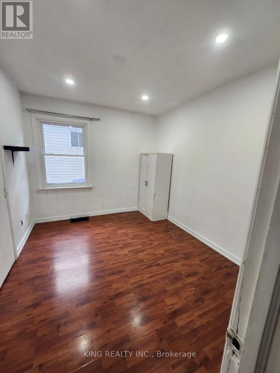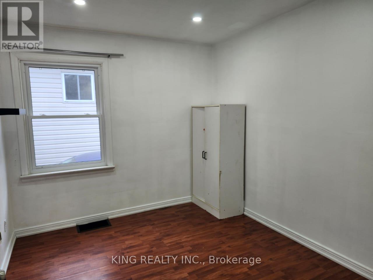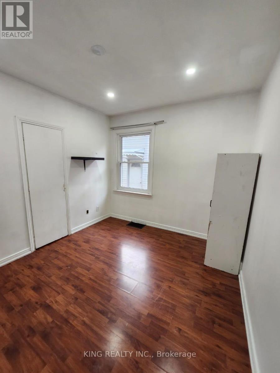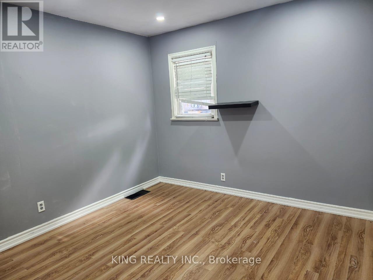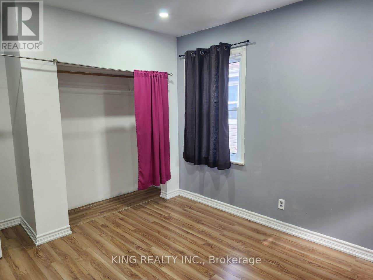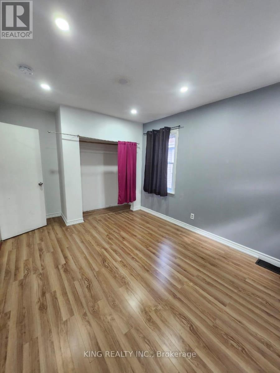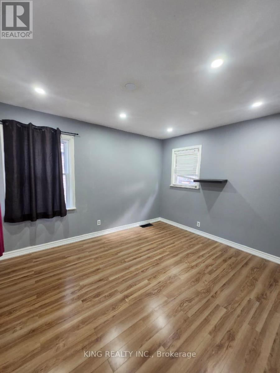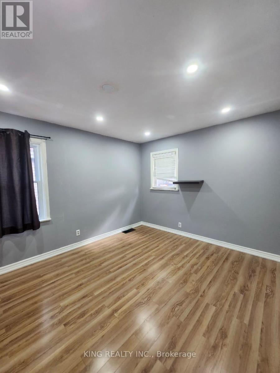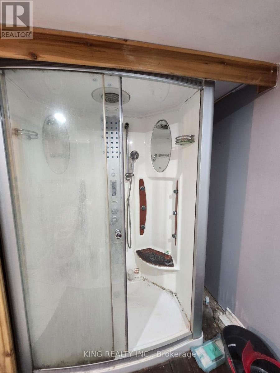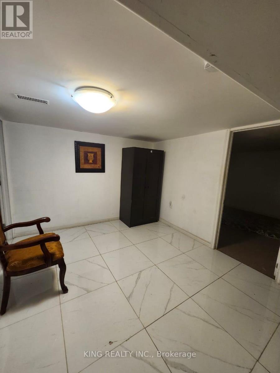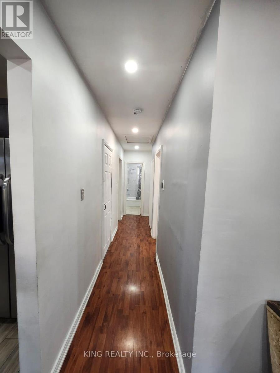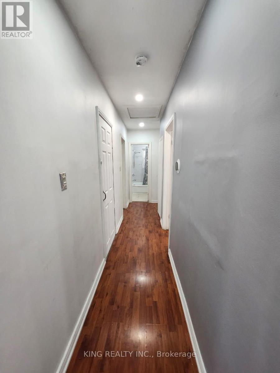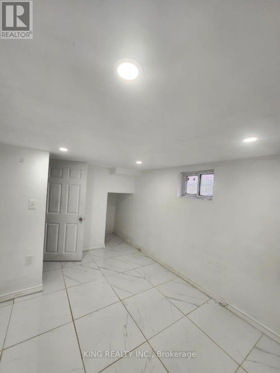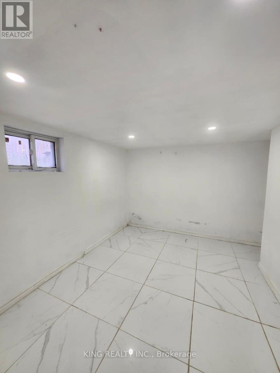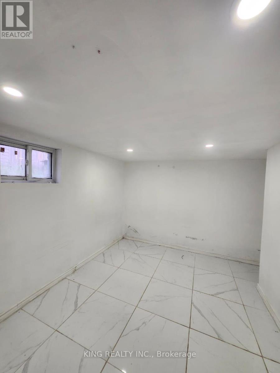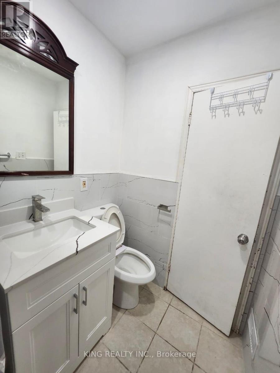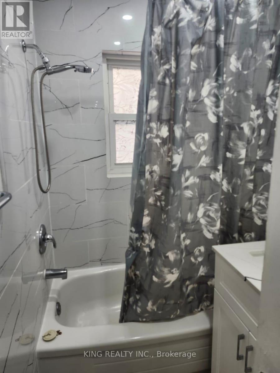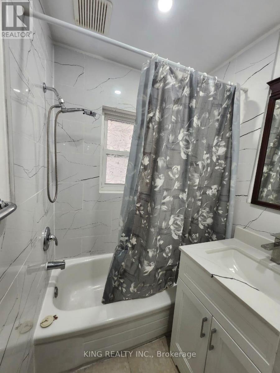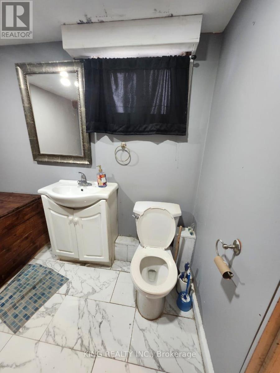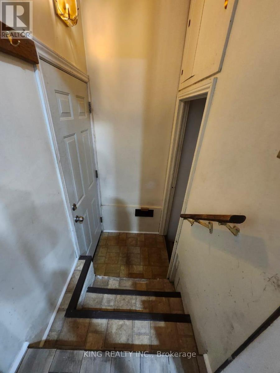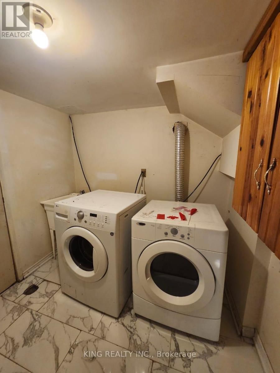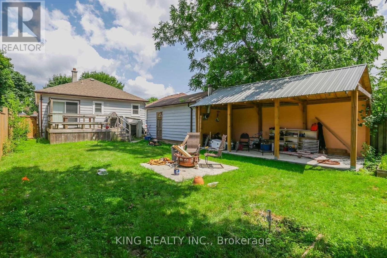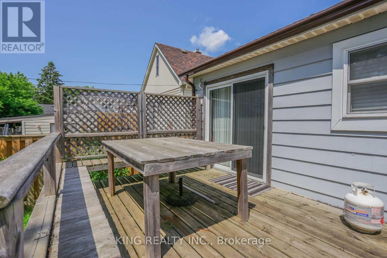3 Bedroom
2 Bathroom
700 - 1,100 ft2
Bungalow
Central Air Conditioning
Forced Air
$529,000
Charming 3-bedroom bungalow located on a quiet dead-end street in the heart of the Kiwanis Park community. Recently renovated, this home features a covered front porch and a bright, open-concept living room and kitchen. The modern kitchen includes an island, stainless steel appliances, and a built-in microwave. The main floor washroom has been newly renovated, and the home also includes a new stove, pot lights, and a new heat blower. Laundry is conveniently located in the basement. (id:47351)
Property Details
|
MLS® Number
|
X12361049 |
|
Property Type
|
Single Family |
|
Community Name
|
East H |
|
Amenities Near By
|
Golf Nearby, Hospital |
|
Features
|
Flat Site |
|
Parking Space Total
|
5 |
|
Structure
|
Deck, Porch |
Building
|
Bathroom Total
|
2 |
|
Bedrooms Above Ground
|
3 |
|
Bedrooms Total
|
3 |
|
Appliances
|
Water Heater, Dryer, Microwave, Stove, Washer, Window Coverings, Refrigerator |
|
Architectural Style
|
Bungalow |
|
Basement Development
|
Partially Finished |
|
Basement Type
|
Full (partially Finished) |
|
Construction Style Attachment
|
Detached |
|
Cooling Type
|
Central Air Conditioning |
|
Exterior Finish
|
Shingles, Aluminum Siding |
|
Fire Protection
|
Smoke Detectors |
|
Foundation Type
|
Unknown |
|
Heating Fuel
|
Natural Gas |
|
Heating Type
|
Forced Air |
|
Stories Total
|
1 |
|
Size Interior
|
700 - 1,100 Ft2 |
|
Type
|
House |
|
Utility Water
|
Municipal Water |
Parking
Land
|
Access Type
|
Year-round Access |
|
Acreage
|
No |
|
Fence Type
|
Fenced Yard |
|
Land Amenities
|
Golf Nearby, Hospital |
|
Sewer
|
Sanitary Sewer |
|
Size Depth
|
122 Ft ,1 In |
|
Size Frontage
|
40 Ft |
|
Size Irregular
|
40 X 122.1 Ft |
|
Size Total Text
|
40 X 122.1 Ft|under 1/2 Acre |
|
Zoning Description
|
R1 |
Rooms
| Level |
Type |
Length |
Width |
Dimensions |
|
Basement |
Bathroom |
|
|
Measurements not available |
|
Basement |
Family Room |
7.31 m |
4.47 m |
7.31 m x 4.47 m |
|
Basement |
Utility Room |
2.51 m |
2.43 m |
2.51 m x 2.43 m |
|
Basement |
Laundry Room |
2.81 m |
2.28 m |
2.81 m x 2.28 m |
|
Main Level |
Living Room |
4.49 m |
4.49 m |
4.49 m x 4.49 m |
|
Main Level |
Kitchen |
3.96 m |
3.14 m |
3.96 m x 3.14 m |
|
Main Level |
Primary Bedroom |
3.65 m |
3.12 m |
3.65 m x 3.12 m |
|
Main Level |
Bedroom |
3.65 m |
2.81 m |
3.65 m x 2.81 m |
|
Main Level |
Bedroom |
3.2 m |
3.04 m |
3.2 m x 3.04 m |
|
Main Level |
Bathroom |
|
|
Measurements not available |
Utilities
|
Cable
|
Installed |
|
Electricity
|
Installed |
|
Wireless
|
Available |
https://www.realtor.ca/real-estate/28769939/423-spruce-street-london-east-east-h-east-h
