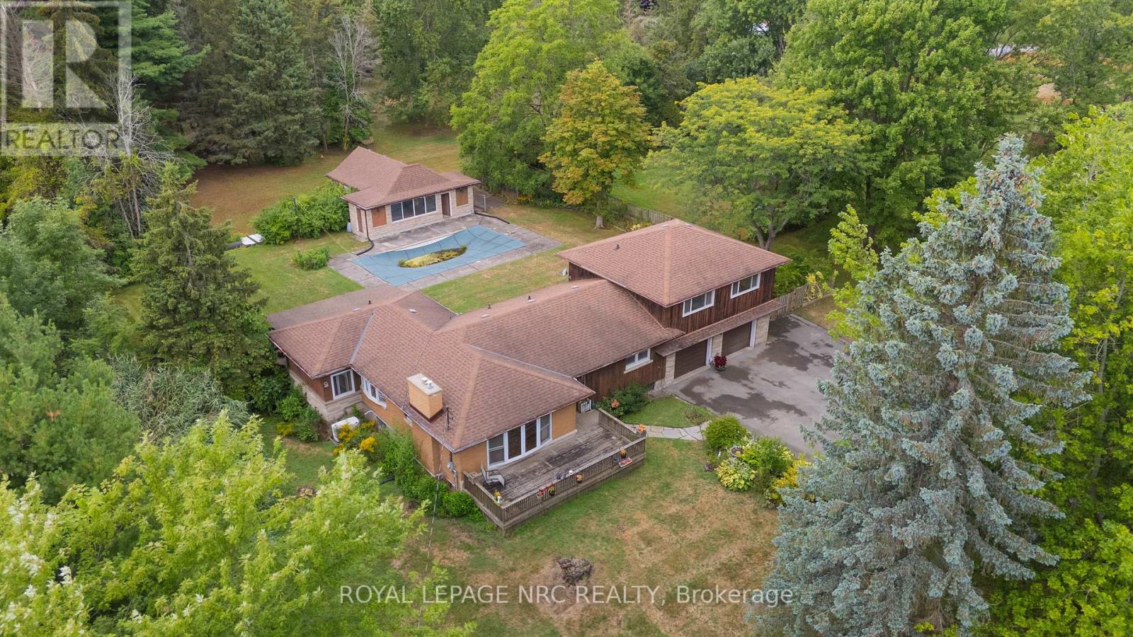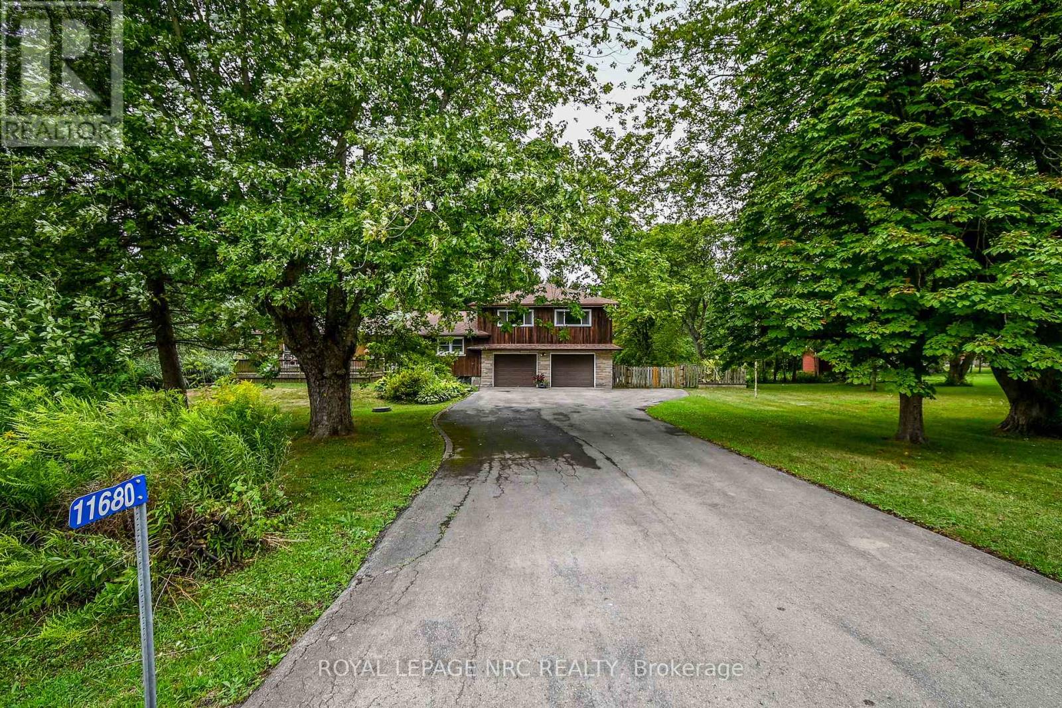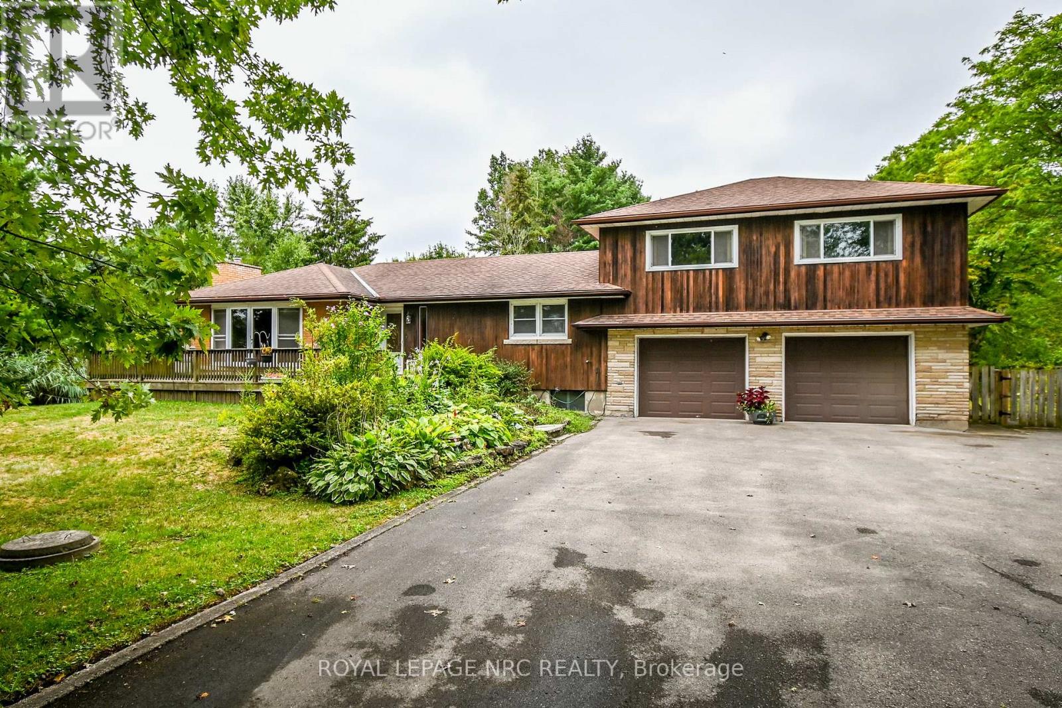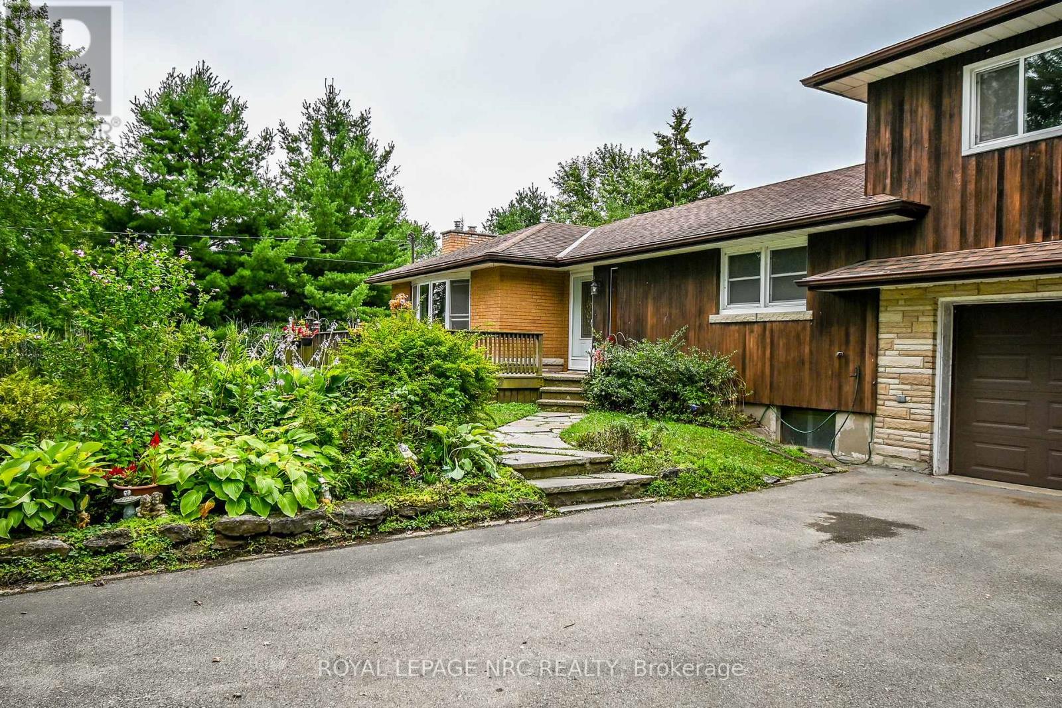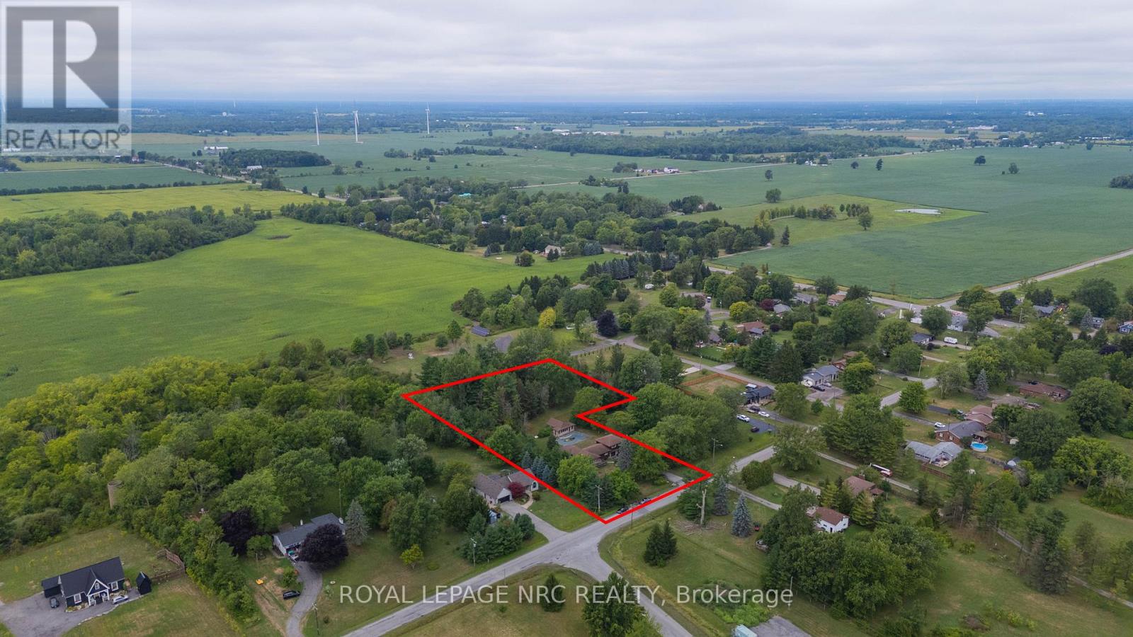4 Bedroom
3 Bathroom
2,000 - 2,500 ft2
Fireplace
Inground Pool
Forced Air
$799,900
WOW! A beautiful 1.75 acre setting for this fabulous family home. A nice long drive offers this home privacy and allows for enough parking for all your friends and family! The 'back forty' is an oasis with mature trees, a fun hill for the kids to toboggan on and your own private pond! Lots of room to roam and enjoy nature at its best and have peace of mind knowing that the rear yard is fully fenced so your kids and pets can't escape! The home is awesome too with its unique layout. Open the front door and enter into a great foyer with loads of space for everyone to take off their shoes and coats! The main floor offers a nice living room with gas fireplace and a bow window, a dining room, and a step down eat in country sized kitchen with stainless appliances. Two bedrooms and a 4 pc bath complete this main floor level. The upper level offers a huge primary bedroom that has ensuite privilege to the 5 pc bath, and another bedroom. The lower level offers even more living space! There is large rec room, 2 pc/laundry room, hot tub room, storage room and a utility room with a walk out to the oversized double garage. Feel safe when the power goes out with the Generac system. This home has a cistern and a well and 200 amp. There is access from the kitchen to a large covered concrete deck that overlooks the great inground pool (20' x 40' with 11' deep end) and pool house with 2 change rooms. Off the back of the pool house there is another huge garage space with storage loft. ( 18' x 27'4 ) Excellent location only 10 minutes drive to Port Colborne shopping. Only minutes to Lake Erie and numerous gorgeous sand beaches! Quick possession is available too! (id:47351)
Property Details
|
MLS® Number
|
X12360611 |
|
Property Type
|
Single Family |
|
Community Name
|
879 - Marshville/Winger |
|
Amenities Near By
|
Beach |
|
Community Features
|
School Bus |
|
Features
|
Sump Pump |
|
Parking Space Total
|
8 |
|
Pool Type
|
Inground Pool |
|
Structure
|
Deck, Patio(s) |
Building
|
Bathroom Total
|
3 |
|
Bedrooms Above Ground
|
4 |
|
Bedrooms Total
|
4 |
|
Age
|
51 To 99 Years |
|
Amenities
|
Fireplace(s) |
|
Appliances
|
Water Heater, Dryer, Stove, Washer, Refrigerator |
|
Basement Development
|
Partially Finished |
|
Basement Features
|
Walk Out |
|
Basement Type
|
N/a (partially Finished) |
|
Construction Style Attachment
|
Detached |
|
Construction Style Split Level
|
Sidesplit |
|
Exterior Finish
|
Brick, Wood |
|
Fireplace Present
|
Yes |
|
Foundation Type
|
Block |
|
Heating Fuel
|
Natural Gas |
|
Heating Type
|
Forced Air |
|
Size Interior
|
2,000 - 2,500 Ft2 |
|
Type
|
House |
|
Utility Water
|
Municipal Water, Cistern, Dug Well |
Parking
Land
|
Acreage
|
No |
|
Fence Type
|
Fenced Yard |
|
Land Amenities
|
Beach |
|
Sewer
|
Septic System |
|
Size Depth
|
437 Ft |
|
Size Frontage
|
120 Ft |
|
Size Irregular
|
120 X 437 Ft ; Wider At The Back |
|
Size Total Text
|
120 X 437 Ft ; Wider At The Back|1/2 - 1.99 Acres |
|
Surface Water
|
Lake/pond |
|
Zoning Description
|
R1 |
Rooms
| Level |
Type |
Length |
Width |
Dimensions |
|
Second Level |
Bedroom 4 |
3.89 m |
3.2 m |
3.89 m x 3.2 m |
|
Second Level |
Primary Bedroom |
6.63 m |
4.23 m |
6.63 m x 4.23 m |
|
Second Level |
Bathroom |
3.85 m |
2.43 m |
3.85 m x 2.43 m |
|
Basement |
Bathroom |
4.18 m |
2.14 m |
4.18 m x 2.14 m |
|
Basement |
Recreational, Games Room |
10.27 m |
4.63 m |
10.27 m x 4.63 m |
|
Basement |
Other |
3.54 m |
3.33 m |
3.54 m x 3.33 m |
|
Basement |
Other |
5.18 m |
2.3 m |
5.18 m x 2.3 m |
|
Basement |
Utility Room |
6.85 m |
5.55 m |
6.85 m x 5.55 m |
|
Main Level |
Foyer |
3.4 m |
2.69 m |
3.4 m x 2.69 m |
|
Main Level |
Living Room |
5.57 m |
4.84 m |
5.57 m x 4.84 m |
|
Main Level |
Dining Room |
5.71 m |
3.8 m |
5.71 m x 3.8 m |
|
Main Level |
Kitchen |
6.83 m |
4.01 m |
6.83 m x 4.01 m |
|
Main Level |
Bedroom 2 |
3.56 m |
2.6 m |
3.56 m x 2.6 m |
|
Main Level |
Bathroom |
2.62 m |
2.12 m |
2.62 m x 2.12 m |
|
Main Level |
Bedroom 3 |
4.24 m |
3.38 m |
4.24 m x 3.38 m |
Utilities
|
Natural Gas Available
|
Available |
https://www.realtor.ca/real-estate/28769124/11680-burnaby-road-wainfleet-marshvillewinger-879-marshvillewinger
