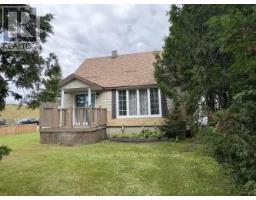3 Bedroom
1 Bathroom
700 - 1,100 ft2
Fireplace
Wall Unit
Heat Pump
$199,000
Welcome to this charming one and a half story residence situated on a corner lot measuring 49.83ft x 130ft in North Virginiatown. Upon entering the main floor, you are greeted by a spacious mud room featuring a large closet. The open concept living room, kitchen and dining area boasts new cabinetry and stainless steel appliances. The main floor is complete with a four piece bathroom. The second floor offers two bedrooms with original hardwood floors. The full basement comprises a laundry and workshop area, as well as a semi-finished recreational room with an additional room for your use. The property includes a 2024 water heater, 200 amp panel, sump pump and a wood stove. Outside features a private multi level deck to enjoy, fire pit, 16ft x 24ft wired and insulated garage also including a second wood stove. Additionally, two sheds, measuring 12ft x 10 ft and 11ft x 9ft, are available for your storage purposes. (id:47351)
Property Details
|
MLS® Number
|
T12360596 |
|
Property Type
|
Single Family |
|
Community Name
|
KL Outside |
|
Features
|
Carpet Free, Sump Pump |
|
Parking Space Total
|
6 |
|
Structure
|
Deck |
Building
|
Bathroom Total
|
1 |
|
Bedrooms Above Ground
|
3 |
|
Bedrooms Total
|
3 |
|
Age
|
51 To 99 Years |
|
Appliances
|
Water Heater, Dishwasher, Dryer, Microwave, Stove, Washer, Refrigerator |
|
Basement Development
|
Partially Finished |
|
Basement Type
|
Full (partially Finished) |
|
Construction Style Attachment
|
Detached |
|
Cooling Type
|
Wall Unit |
|
Exterior Finish
|
Vinyl Siding |
|
Fireplace Present
|
Yes |
|
Foundation Type
|
Concrete |
|
Heating Fuel
|
Electric |
|
Heating Type
|
Heat Pump |
|
Stories Total
|
2 |
|
Size Interior
|
700 - 1,100 Ft2 |
|
Type
|
House |
|
Utility Water
|
Municipal Water |
Parking
Land
|
Acreage
|
No |
|
Sewer
|
Sanitary Sewer |
|
Size Depth
|
130 Ft |
|
Size Frontage
|
49 Ft ,9 In |
|
Size Irregular
|
49.8 X 130 Ft |
|
Size Total Text
|
49.8 X 130 Ft |
|
Zoning Description
|
R1 |
Rooms
| Level |
Type |
Length |
Width |
Dimensions |
|
Second Level |
Bedroom 2 |
3.06 m |
3.79 m |
3.06 m x 3.79 m |
|
Second Level |
Bedroom 3 |
2.74 m |
2.79 m |
2.74 m x 2.79 m |
|
Ground Level |
Kitchen |
3.28 m |
2.75 m |
3.28 m x 2.75 m |
|
Ground Level |
Mud Room |
2.25 m |
2.6 m |
2.25 m x 2.6 m |
|
Ground Level |
Living Room |
4.63 m |
3.7 m |
4.63 m x 3.7 m |
|
Ground Level |
Bedroom |
2.05 m |
3.3 m |
2.05 m x 3.3 m |
https://www.realtor.ca/real-estate/28769068/20-twenty-seventh-street-kirkland-lake-kl-outside-kl-outside




































































