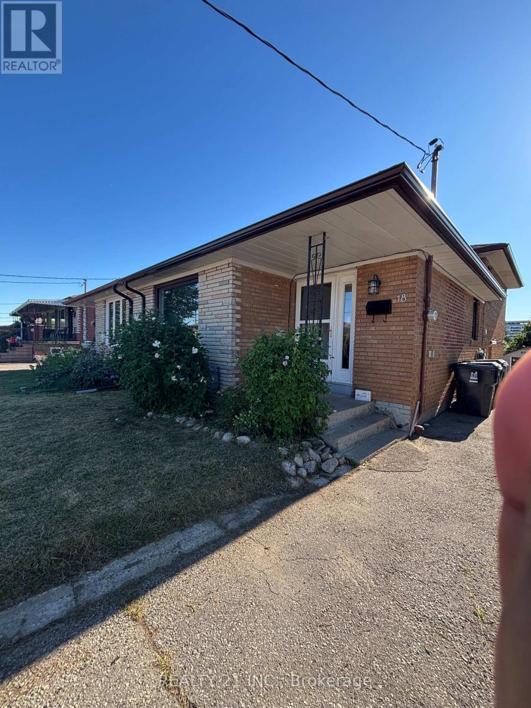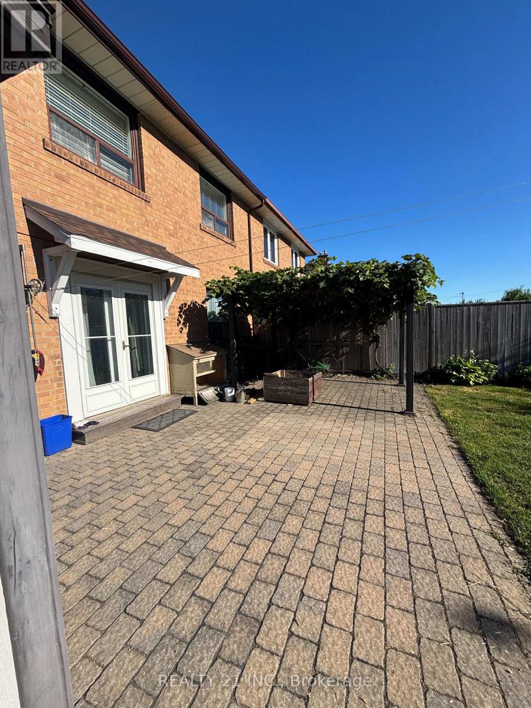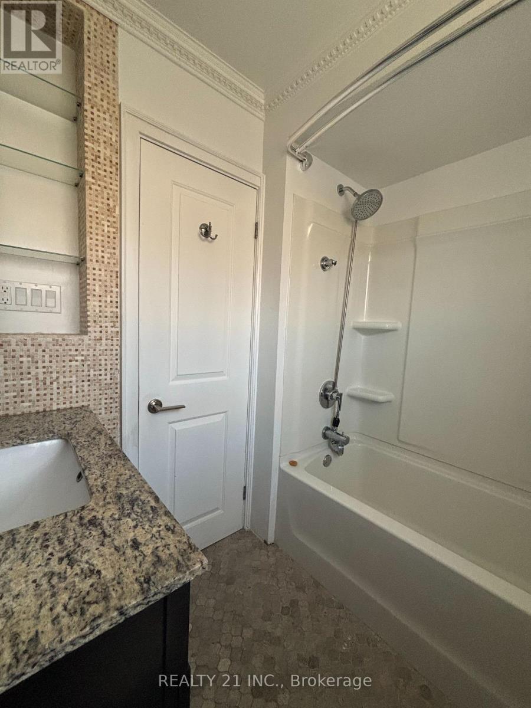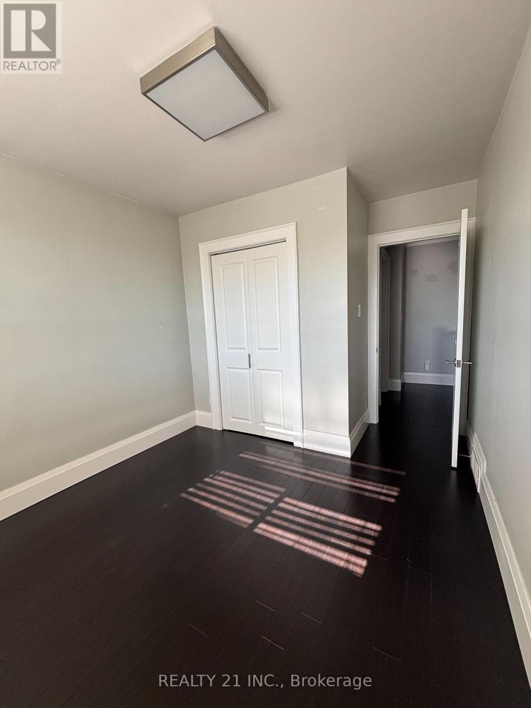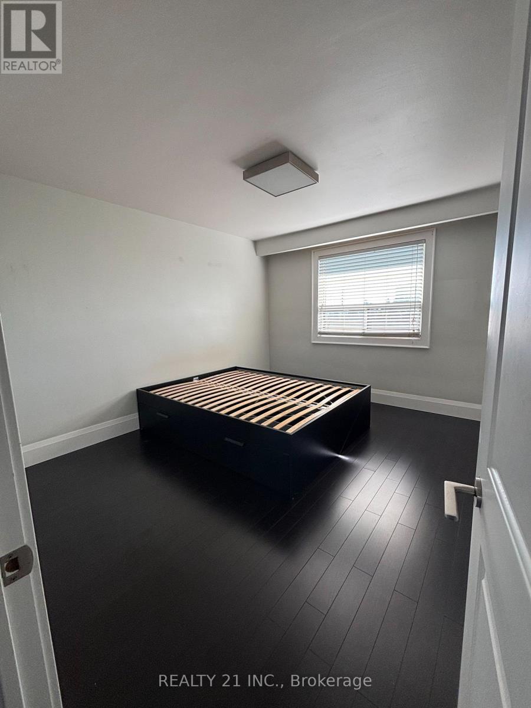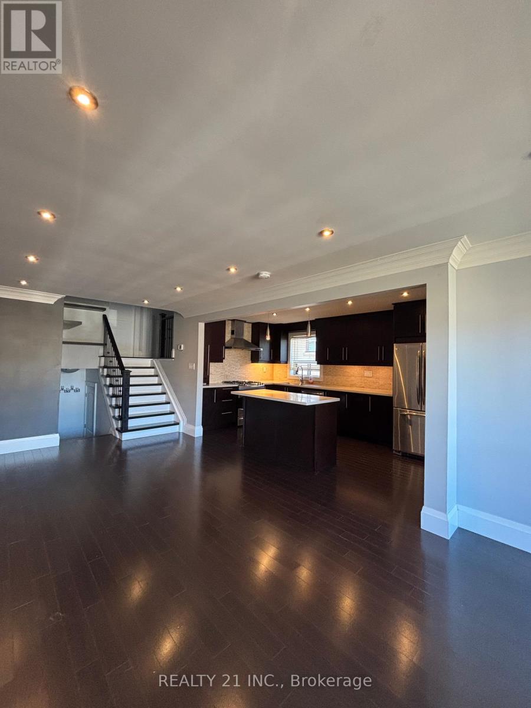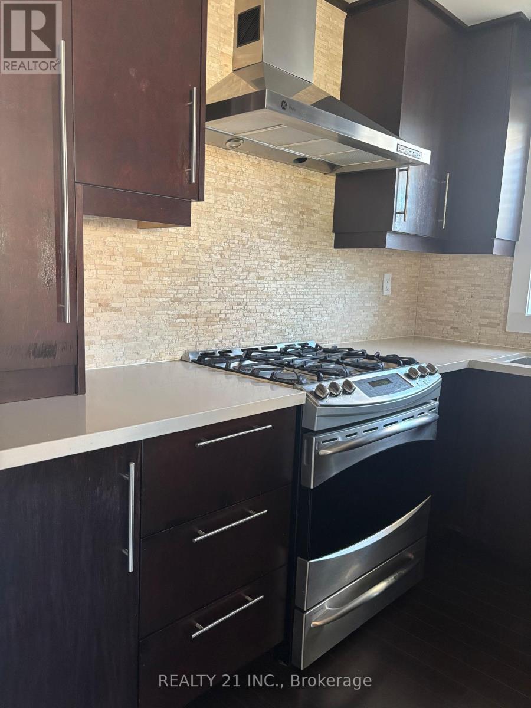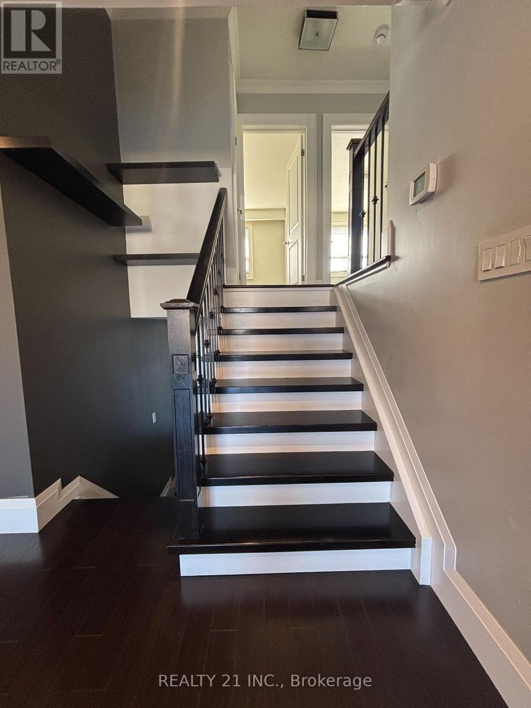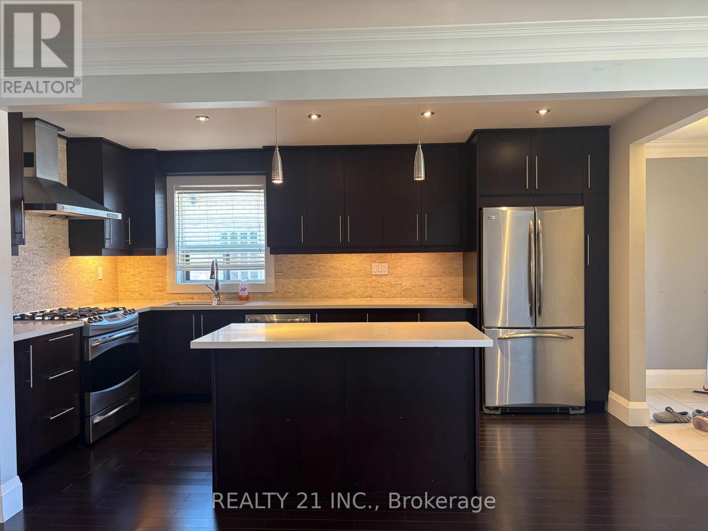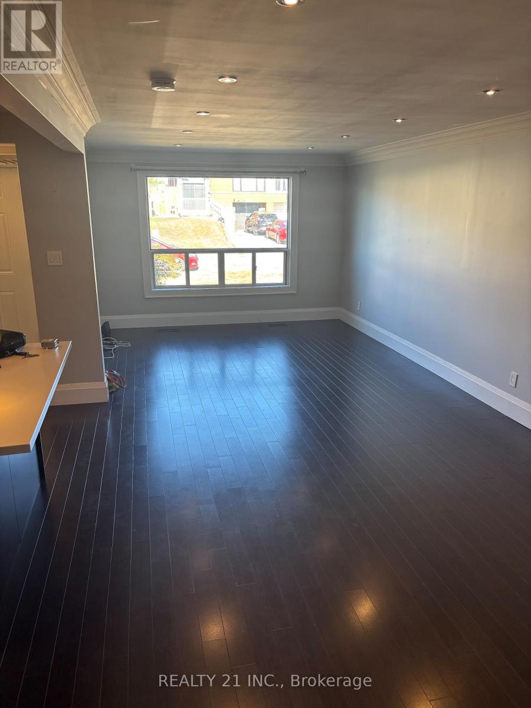2 Bedroom
1 Bathroom
1,100 - 1,500 ft2
Central Air Conditioning
Forced Air
$2,500 Monthly
Fully upgraded open concept living with SS appliances. Spacious 2 bedroom home with one parking space, front and backyard for your enjoyment. Tenant is responsible for maintaining front and back lawn , 60% payment share for hydro, water, heat and internet. (No pets allowed) (id:47351)
Property Details
|
MLS® Number
|
W12359895 |
|
Property Type
|
Single Family |
|
Neigbourhood
|
Glenfield-Jane Heights |
|
Community Name
|
Glenfield-Jane Heights |
|
Features
|
Carpet Free |
|
Parking Space Total
|
1 |
Building
|
Bathroom Total
|
1 |
|
Bedrooms Above Ground
|
2 |
|
Bedrooms Total
|
2 |
|
Basement Features
|
Separate Entrance |
|
Basement Type
|
N/a |
|
Construction Style Attachment
|
Semi-detached |
|
Construction Style Split Level
|
Backsplit |
|
Cooling Type
|
Central Air Conditioning |
|
Exterior Finish
|
Brick Veneer |
|
Flooring Type
|
Laminate, Hardwood |
|
Foundation Type
|
Concrete |
|
Heating Fuel
|
Natural Gas |
|
Heating Type
|
Forced Air |
|
Size Interior
|
1,100 - 1,500 Ft2 |
|
Type
|
House |
|
Utility Water
|
Municipal Water |
Parking
Land
|
Acreage
|
No |
|
Sewer
|
Sanitary Sewer |
|
Size Depth
|
120 Ft |
|
Size Frontage
|
30 Ft |
|
Size Irregular
|
30 X 120 Ft |
|
Size Total Text
|
30 X 120 Ft |
Rooms
| Level |
Type |
Length |
Width |
Dimensions |
|
Main Level |
Living Room |
7.62 m |
3.7 m |
7.62 m x 3.7 m |
|
Main Level |
Kitchen |
4.72 m |
2.75 m |
4.72 m x 2.75 m |
|
Upper Level |
Bedroom |
3.95 m |
3.35 m |
3.95 m x 3.35 m |
|
Upper Level |
Bedroom 2 |
3.54 m |
2.8 m |
3.54 m x 2.8 m |
https://www.realtor.ca/real-estate/28767406/18-whitbread-crescent-toronto-glenfield-jane-heights-glenfield-jane-heights
