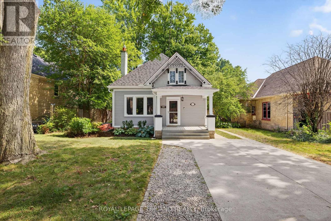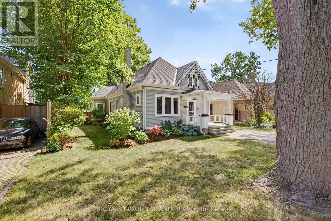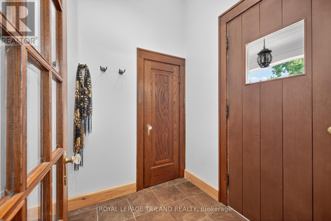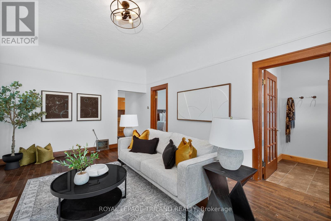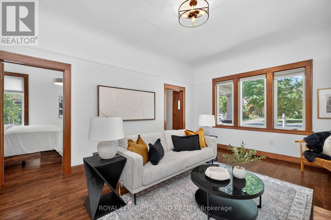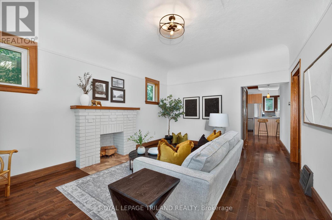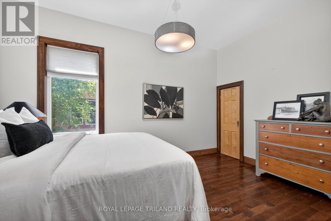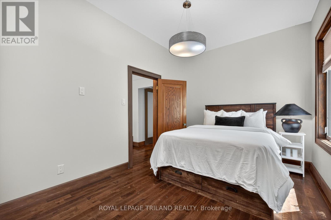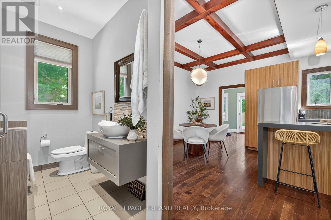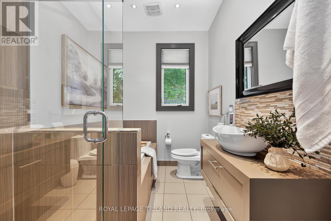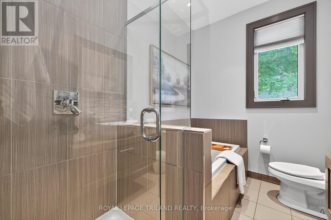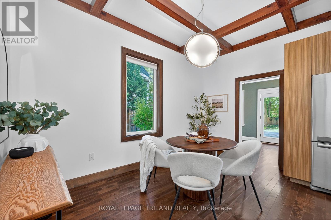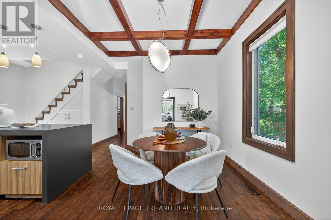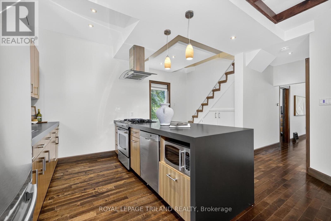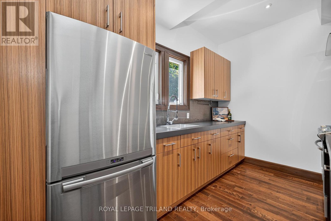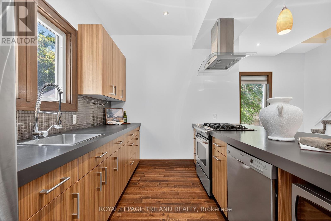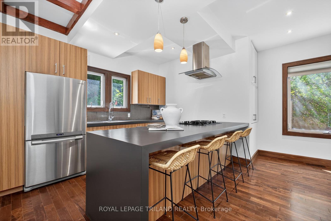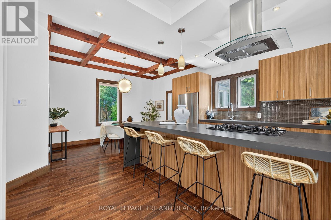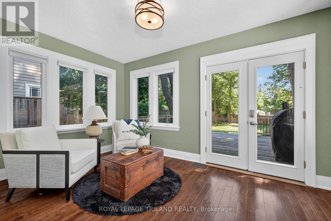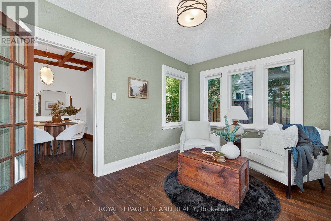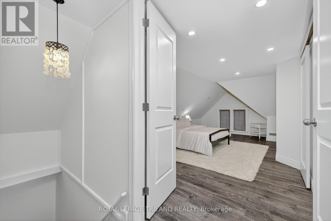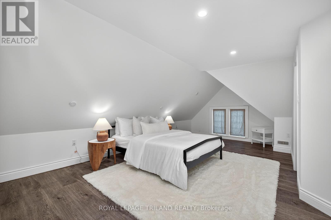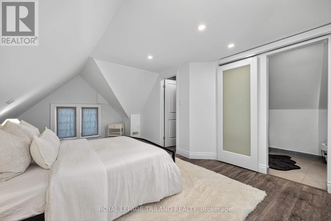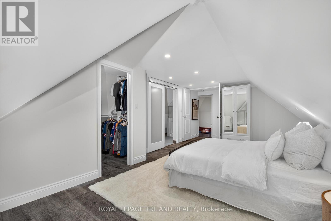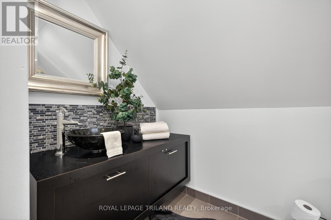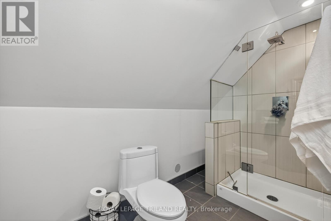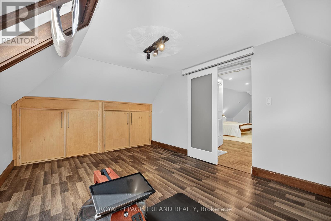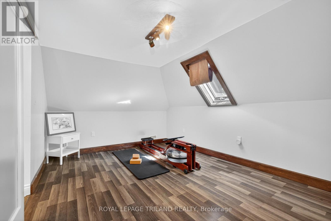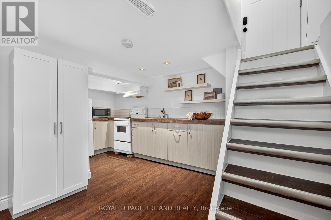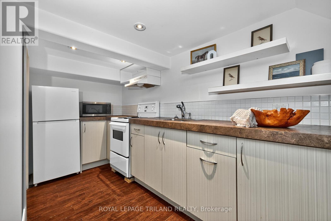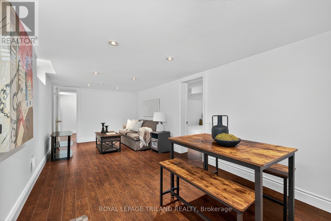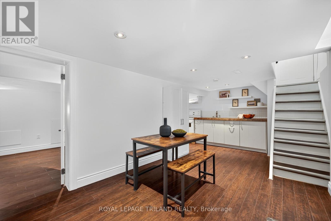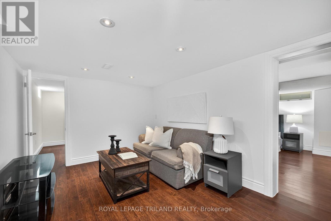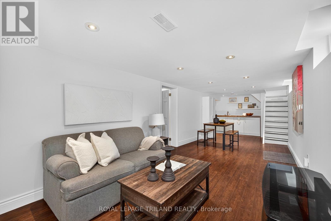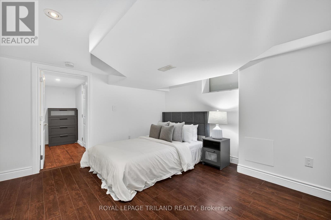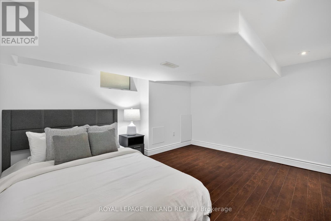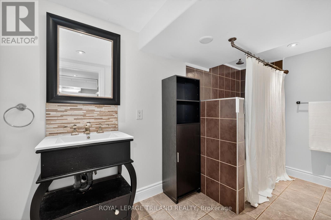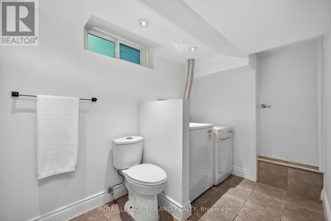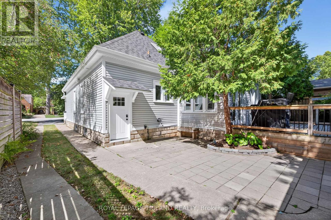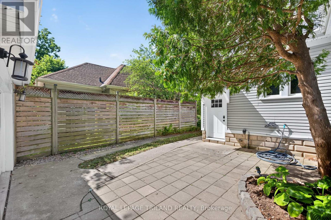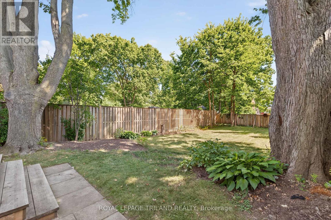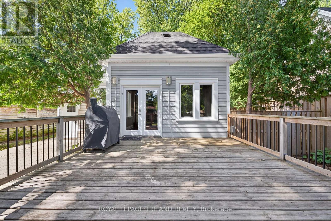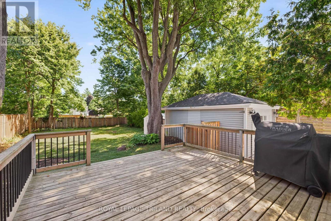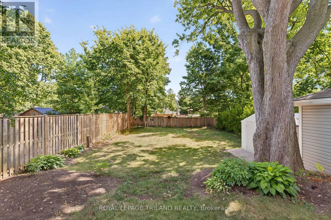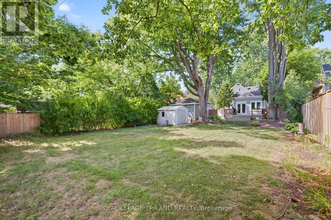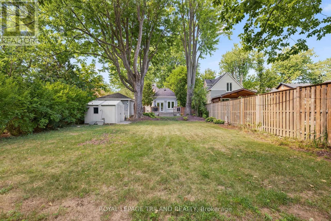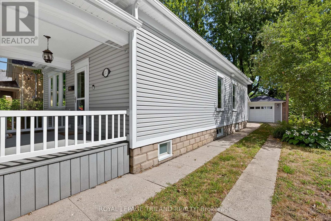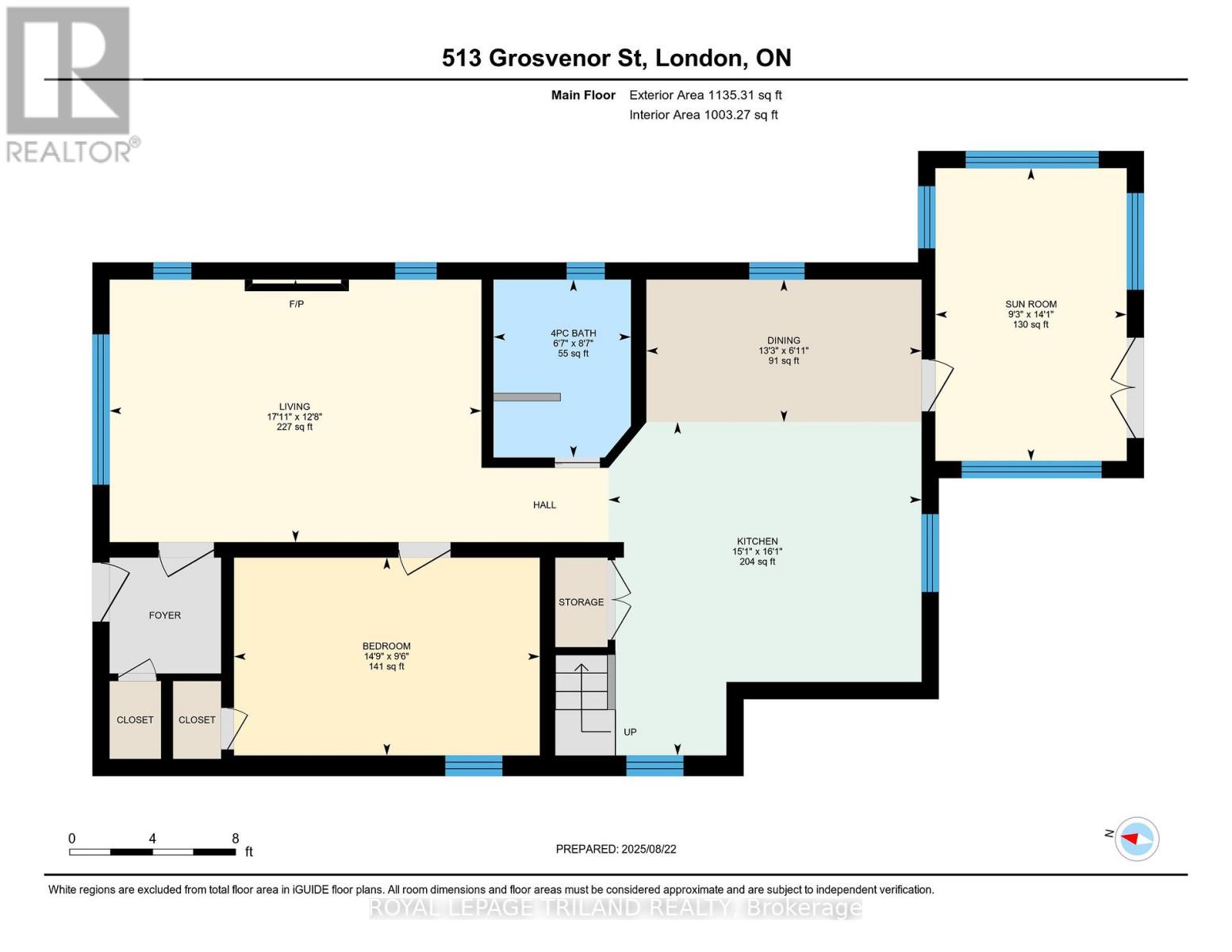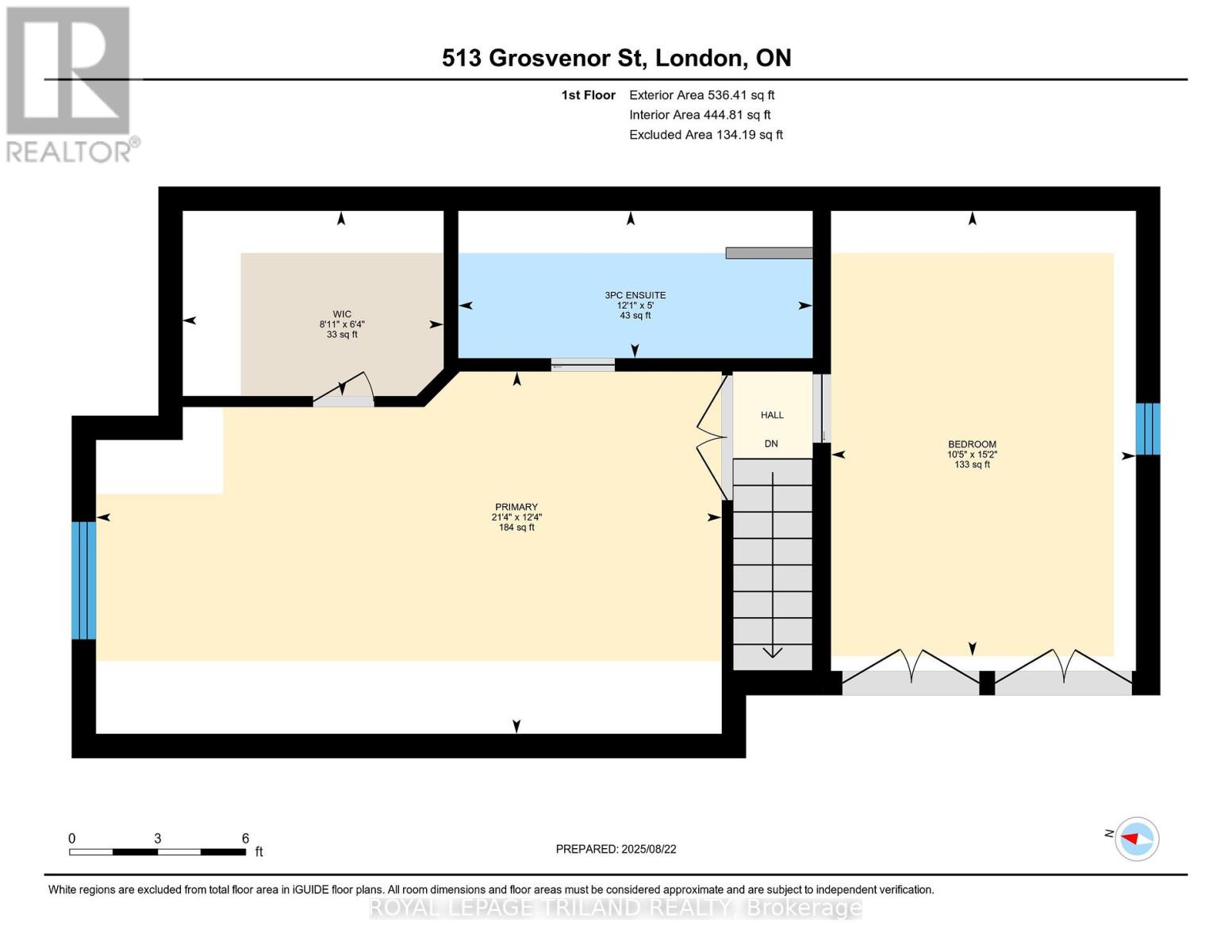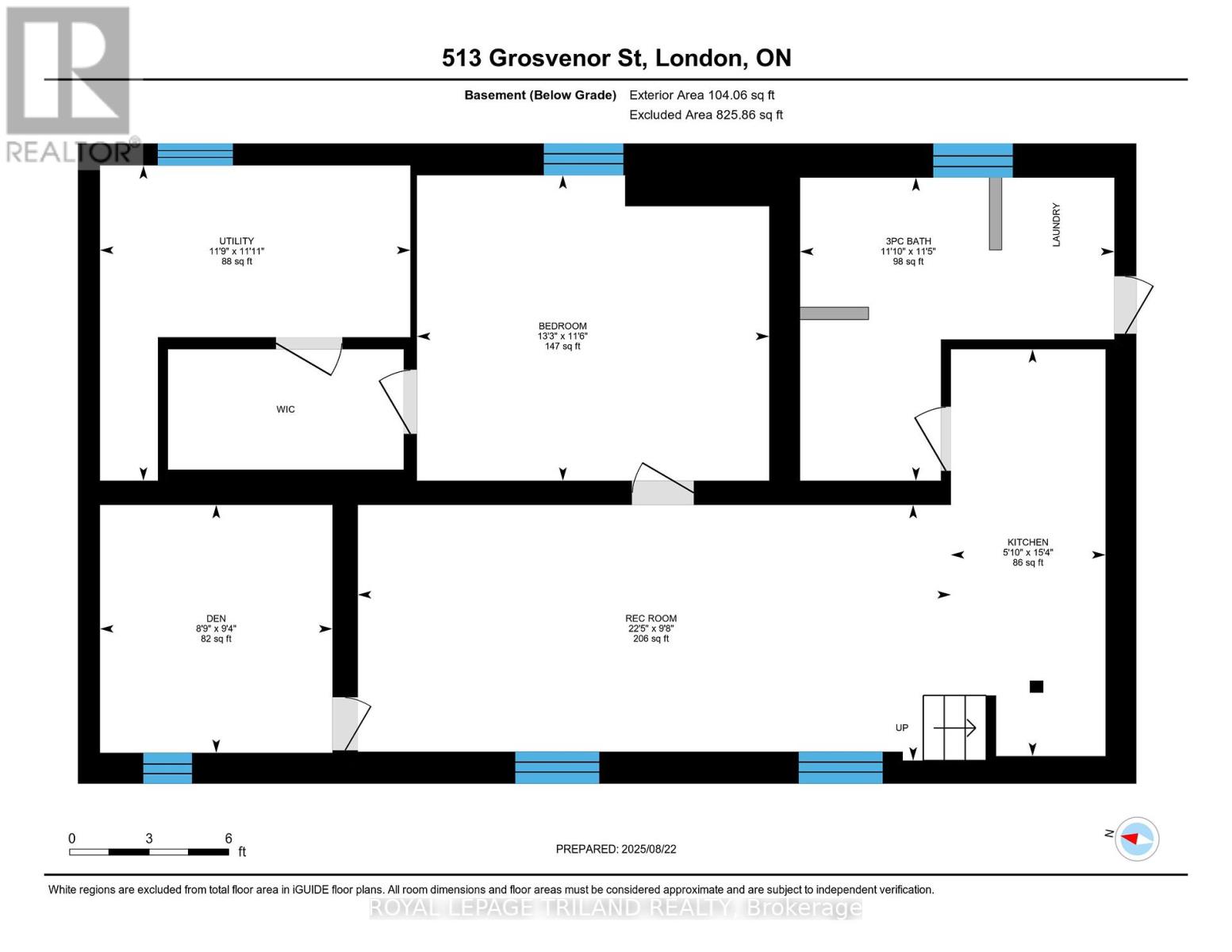4 Bedroom
3 Bathroom
1,100 - 1,500 ft2
Central Air Conditioning
Forced Air
$774,900
Opportunity to live in a character-filled home and offset your mortgage with a legal second unit? This charming duplex is located in one of London's most sought after neighbourhoods- Old north. The main home offers 3 large bedrooms plus den and 2 full bathrooms. The home features a blend of character with the original wood trim and detailed kitchen ceilings, while the updated kitchen and bathrooms offer modern comfort and style. The lower unit with a separate entrance comes fully equip and offers 1 bedroom plus den, perfect for rental income, guests, or extended family. Start your mornings on the private back deck, overlooking a spacious backyard with mature trees. With the detached garage and all major updates already done within the last 4 years (roof, ac, furnace, plumbing and electrical), what more could you need? Come see what 513Grosvenor and this beautiful neighborhood has to offer you! (id:47351)
Property Details
|
MLS® Number
|
X12359129 |
|
Property Type
|
Multi-family |
|
Community Name
|
East B |
|
Amenities Near By
|
Hospital, Park, Place Of Worship |
|
Equipment Type
|
None |
|
Features
|
Lane, Guest Suite, In-law Suite |
|
Parking Space Total
|
9 |
|
Rental Equipment Type
|
None |
|
Structure
|
Deck, Porch |
Building
|
Bathroom Total
|
3 |
|
Bedrooms Above Ground
|
3 |
|
Bedrooms Below Ground
|
1 |
|
Bedrooms Total
|
4 |
|
Age
|
100+ Years |
|
Appliances
|
Water Heater, Dishwasher, Dryer, Two Stoves, Two Refrigerators |
|
Basement Features
|
Apartment In Basement, Separate Entrance |
|
Basement Type
|
N/a |
|
Cooling Type
|
Central Air Conditioning |
|
Exterior Finish
|
Vinyl Siding |
|
Foundation Type
|
Block |
|
Heating Fuel
|
Natural Gas |
|
Heating Type
|
Forced Air |
|
Stories Total
|
3 |
|
Size Interior
|
1,100 - 1,500 Ft2 |
|
Type
|
Duplex |
|
Utility Water
|
Municipal Water |
Parking
Land
|
Acreage
|
No |
|
Fence Type
|
Fenced Yard |
|
Land Amenities
|
Hospital, Park, Place Of Worship |
|
Sewer
|
Sanitary Sewer |
|
Size Depth
|
149 Ft ,9 In |
|
Size Frontage
|
49 Ft ,9 In |
|
Size Irregular
|
49.8 X 149.8 Ft |
|
Size Total Text
|
49.8 X 149.8 Ft |
|
Zoning Description
|
R2-2 |
Rooms
| Level |
Type |
Length |
Width |
Dimensions |
|
Second Level |
Bedroom 3 |
3.17 m |
4.63 m |
3.17 m x 4.63 m |
|
Second Level |
Bathroom |
3.68 m |
1.53 m |
3.68 m x 1.53 m |
|
Second Level |
Primary Bedroom |
6.5 m |
3.77 m |
6.5 m x 3.77 m |
|
Lower Level |
Bedroom |
4.05 m |
3.51 m |
4.05 m x 3.51 m |
|
Lower Level |
Bathroom |
3.61 m |
3.49 m |
3.61 m x 3.49 m |
|
Lower Level |
Living Room |
6.82 m |
2.94 m |
6.82 m x 2.94 m |
|
Lower Level |
Den |
2.67 m |
2.85 m |
2.67 m x 2.85 m |
|
Lower Level |
Kitchen |
1.78 m |
4.68 m |
1.78 m x 4.68 m |
|
Main Level |
Family Room |
5.47 m |
3.86 m |
5.47 m x 3.86 m |
|
Main Level |
Bedroom |
4.5 m |
2.91 m |
4.5 m x 2.91 m |
|
Main Level |
Bathroom |
2.02 m |
2.62 m |
2.02 m x 2.62 m |
|
Main Level |
Kitchen |
4.6 m |
4.9 m |
4.6 m x 4.9 m |
|
Main Level |
Dining Room |
4.05 m |
2.1 m |
4.05 m x 2.1 m |
|
Main Level |
Sunroom |
2.81 m |
4.31 m |
2.81 m x 4.31 m |
https://www.realtor.ca/real-estate/28765559/513-grosvenor-street-london-east-east-b-east-b
