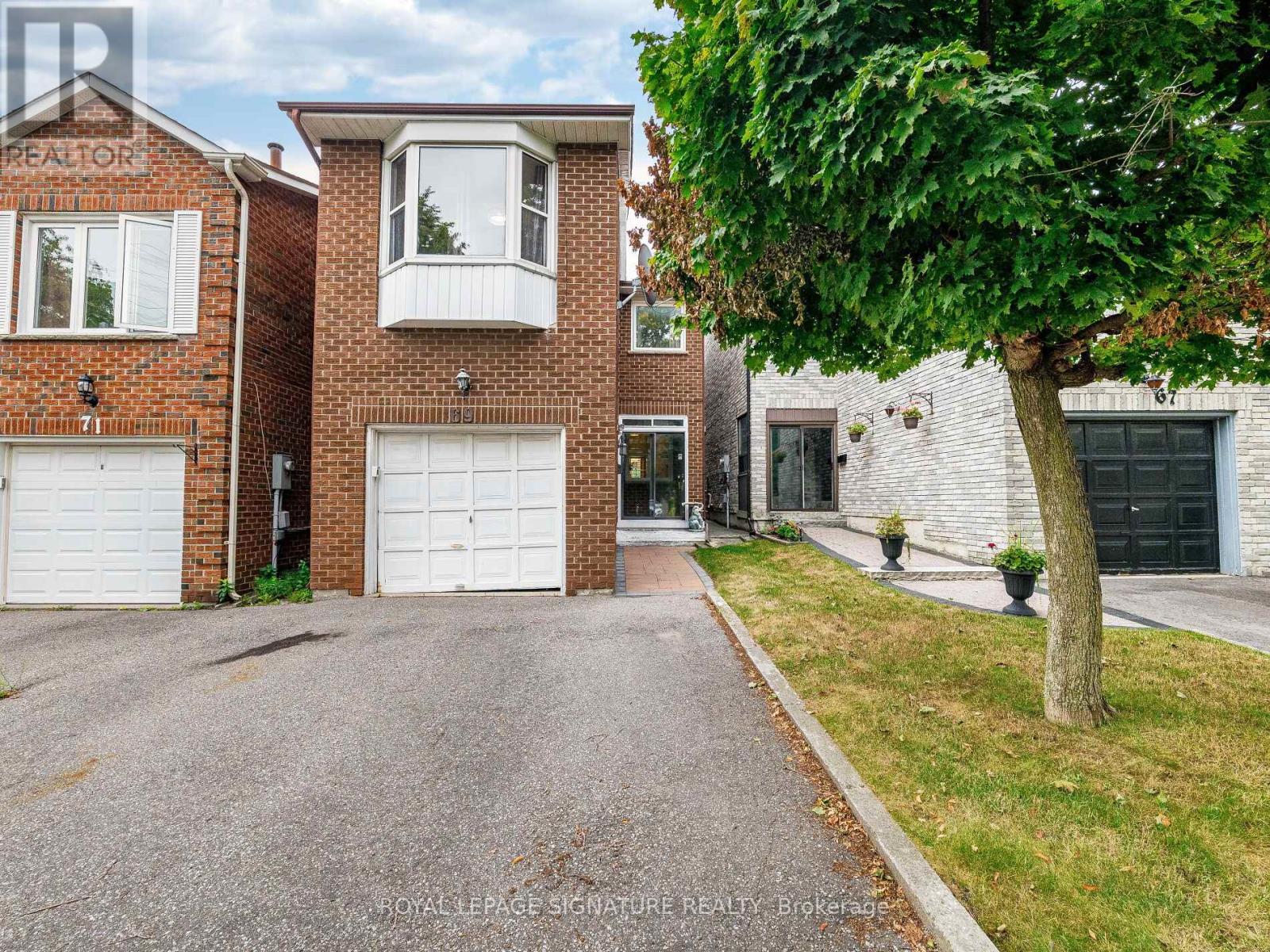6 Bedroom
3 Bathroom
1,500 - 2,000 ft2
Central Air Conditioning
Forced Air
$999,999
Opportunity Awaits You To Own In This Fabulous Family Friendly Neighbourhood! Spacious 4 + 1 Bdrm Detached Home Is Ready For Your Personal Touches! It's Just A Steal With Over 2,000 SQFT Of Living Space. Boosts Coveted Layout With Open Concept Living & Dining Spaces, Functional Kitchen With Plenty Of Cupboard Space & Breakfast Area! Combined Living & Dining Space Offers Direct Access To Large Backyard - A Canvas To Create As You Please! Second Floor Boosts Master Bedroom With Lots Of Closet Space & 4pc Ensuite. Additional 3 Nice Sized Bedrooms On 2nd Floor. Finished Functional Basement With Large Recreation Area That Can Be Used As Gym/ In-law Suite/Home Office Plus An Additional Bonus Bedroom With Many Possible Uses. Rough-In For Bathroom. Bonus Cantina/Cold Room In Basement! Home Has Direct Access To Garage. Located Near Great Schools -Glen Shields Public Offers A Unique Program For Gifted Children, Our Lady Of The Rosary Catholic Elementary, Louis-Honoré Fréchette Public School(French Immersion). Minutes To Trails/Parks/Bike /Playgrounds. Located To Centrally& Close To Major Shopping Plazas & Promenade Mall, Centre Point Mall, Yorkdale Mall, Vaughan Mills - Mins To Major Highways/TTC & SUBWAY LINE. Short Drive To York University. Don't Miss This Opportunity! (id:47351)
Open House
This property has open houses!
Starts at:
2:00 pm
Ends at:
4:00 pm
Property Details
|
MLS® Number
|
N12358805 |
|
Property Type
|
Single Family |
|
Community Name
|
Glen Shields |
|
Equipment Type
|
Water Heater |
|
Features
|
Irregular Lot Size |
|
Parking Space Total
|
3 |
|
Rental Equipment Type
|
Water Heater |
Building
|
Bathroom Total
|
3 |
|
Bedrooms Above Ground
|
4 |
|
Bedrooms Below Ground
|
2 |
|
Bedrooms Total
|
6 |
|
Appliances
|
Dishwasher, Dryer, Microwave, Stove, Washer, Refrigerator |
|
Basement Development
|
Finished |
|
Basement Type
|
N/a (finished) |
|
Construction Style Attachment
|
Detached |
|
Cooling Type
|
Central Air Conditioning |
|
Exterior Finish
|
Brick |
|
Flooring Type
|
Laminate |
|
Half Bath Total
|
1 |
|
Heating Fuel
|
Natural Gas |
|
Heating Type
|
Forced Air |
|
Stories Total
|
2 |
|
Size Interior
|
1,500 - 2,000 Ft2 |
|
Type
|
House |
|
Utility Water
|
Municipal Water |
Parking
Land
|
Acreage
|
No |
|
Sewer
|
Sanitary Sewer |
|
Size Depth
|
99 Ft |
|
Size Frontage
|
23 Ft |
|
Size Irregular
|
23 X 99 Ft |
|
Size Total Text
|
23 X 99 Ft |
Rooms
| Level |
Type |
Length |
Width |
Dimensions |
|
Second Level |
Primary Bedroom |
3.46 m |
7.72 m |
3.46 m x 7.72 m |
|
Second Level |
Bedroom 2 |
2.61 m |
4.48 m |
2.61 m x 4.48 m |
|
Second Level |
Bedroom 3 |
2.63 m |
3.02 m |
2.63 m x 3.02 m |
|
Second Level |
Bedroom 4 |
2.62 m |
4.25 m |
2.62 m x 4.25 m |
|
Basement |
Laundry Room |
2.52 m |
5.65 m |
2.52 m x 5.65 m |
|
Basement |
Cold Room |
|
|
Measurements not available |
|
Basement |
Family Room |
2.67 m |
6.1 m |
2.67 m x 6.1 m |
|
Basement |
Bedroom 5 |
2.45 m |
2.74 m |
2.45 m x 2.74 m |
|
Main Level |
Living Room |
2.97 m |
5.2 m |
2.97 m x 5.2 m |
|
Main Level |
Dining Room |
2.39 m |
3.3 m |
2.39 m x 3.3 m |
|
Main Level |
Kitchen |
2.27 m |
3.18 m |
2.27 m x 3.18 m |
|
Main Level |
Eating Area |
2.6 m |
2.3 m |
2.6 m x 2.3 m |
https://www.realtor.ca/real-estate/28765004/69-new-seabury-drive-vaughan-glen-shields-glen-shields




















































