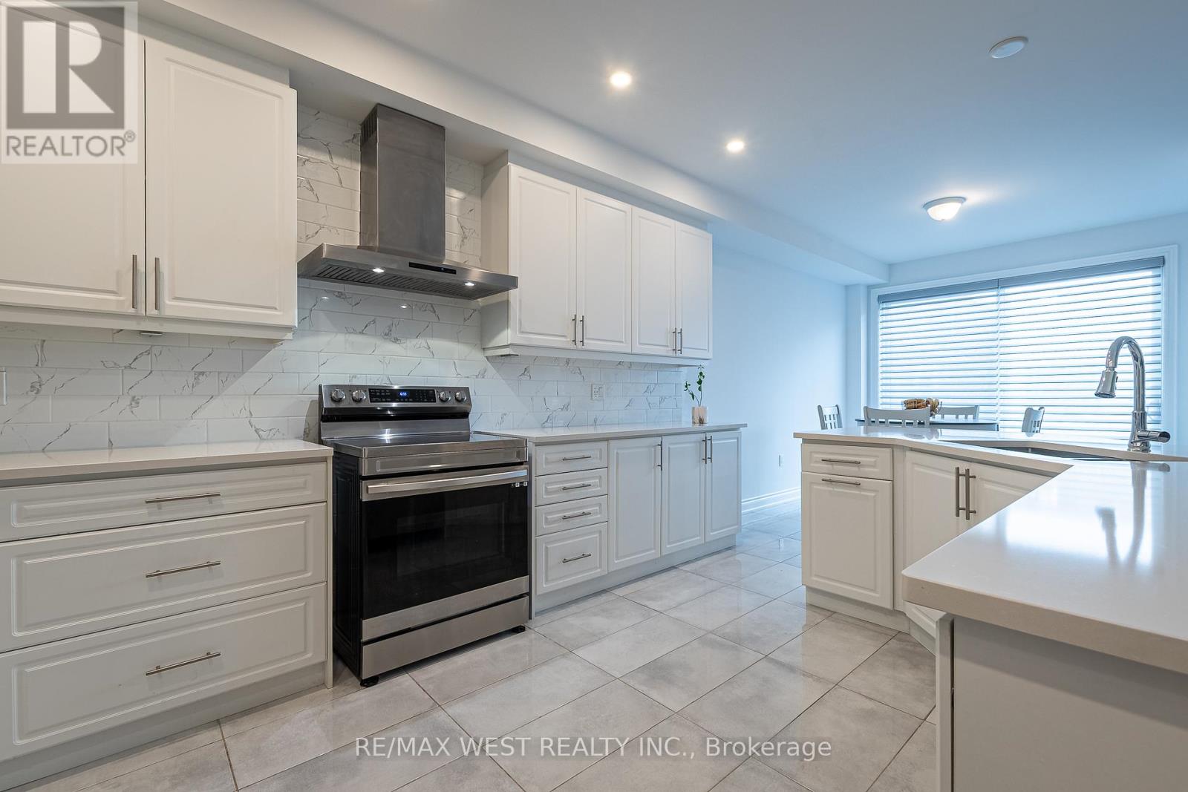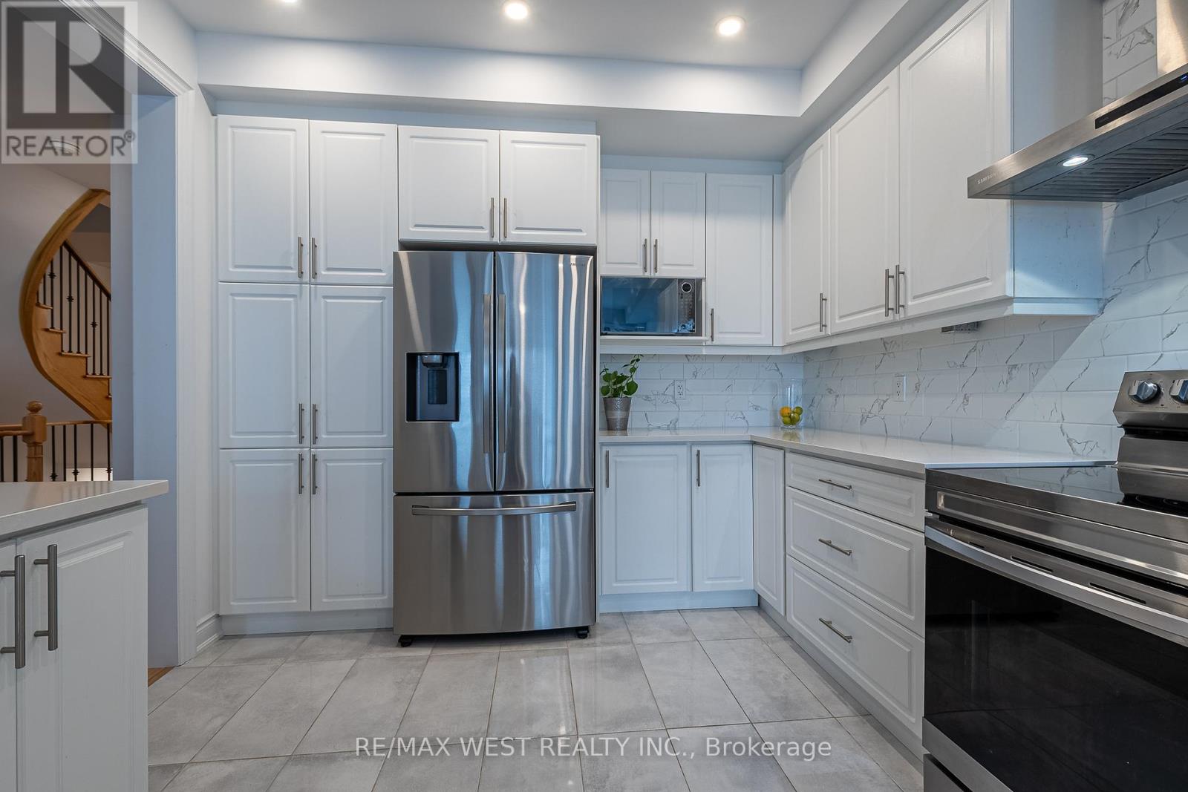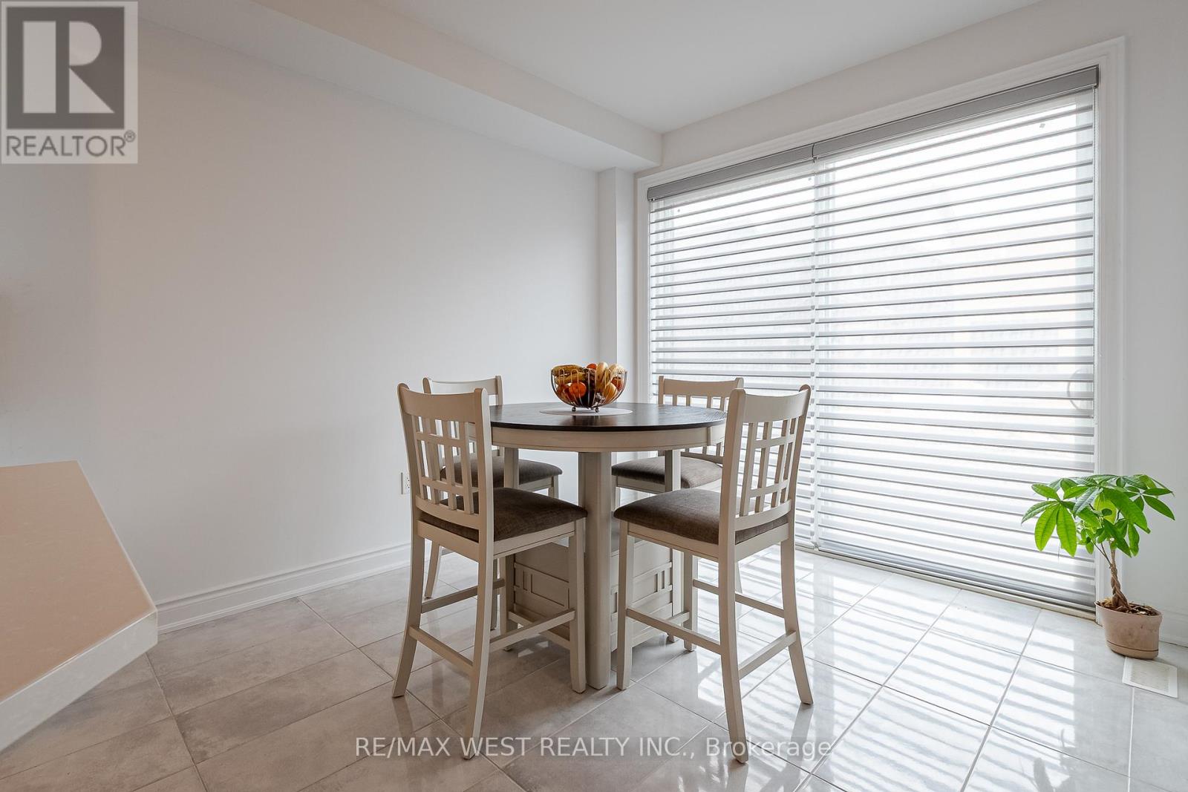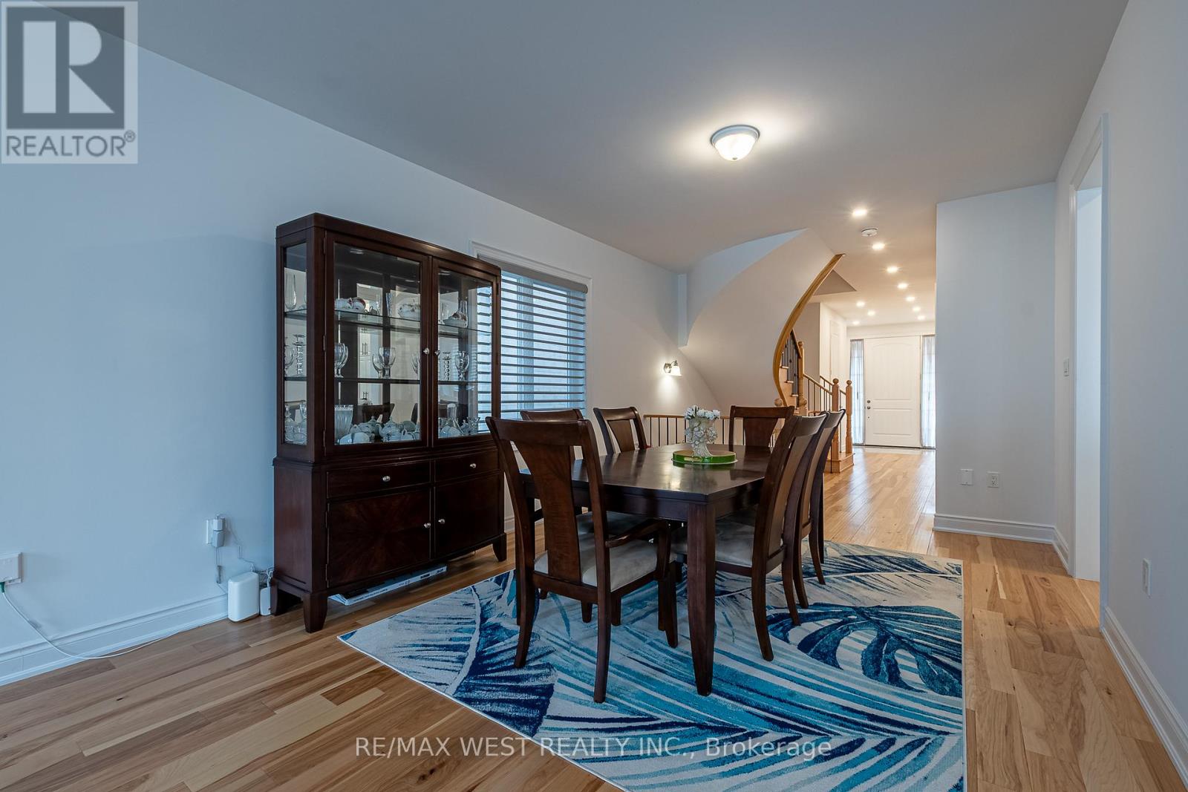4 Bedroom
4 Bathroom
2,000 - 2,500 ft2
Fireplace
Central Air Conditioning
Forced Air
$999,000
Welcome to this stunning 2-storey home in one of Alliston's most desirable communities, featuring 4 spacious bedrooms, 4 bathrooms, and a fully finished basement, this home is designed for modern family living. The main floor impresses with 9 smooth ceilings, pot lights, gas fireplace, rich hardwood floors, and elegant oak staircase with black steel pickets that make a striking statement. An open-concept layout with large windows fills the home with natural light, creating a warm and inviting atmosphere. The seamless flow between the living, dining, and kitchen areas makes this space ideal for both entertaining and everyday living. The bright and beautiful kitchen with many upgrades boasts quartz counters, undermount sink, ceramic backsplash, stainless steel appliances and ample cupboard storage. Upstairs, you will find 4 generously sized bedrooms, including a private primary retreat complete with 4 piece ensuite and walk-in closet. The fully finished basement adds versatile living space perfect for a family room, home office, or gym. With its modern finishes, bright design, and prime location close to schools, parks, and amenities, this home is move-in ready and waiting for its new family. Some photos are VS staged. (id:47351)
Property Details
|
MLS® Number
|
N12358817 |
|
Property Type
|
Single Family |
|
Community Name
|
Alliston |
|
Equipment Type
|
Water Heater |
|
Features
|
Carpet Free |
|
Parking Space Total
|
2 |
|
Rental Equipment Type
|
Water Heater |
Building
|
Bathroom Total
|
4 |
|
Bedrooms Above Ground
|
4 |
|
Bedrooms Total
|
4 |
|
Age
|
0 To 5 Years |
|
Amenities
|
Fireplace(s) |
|
Appliances
|
Garage Door Opener Remote(s), Dishwasher, Dryer, Garage Door Opener, Stove, Washer, Window Coverings, Refrigerator |
|
Basement Development
|
Finished |
|
Basement Type
|
N/a (finished) |
|
Construction Style Attachment
|
Detached |
|
Cooling Type
|
Central Air Conditioning |
|
Exterior Finish
|
Brick |
|
Fireplace Present
|
Yes |
|
Fireplace Total
|
1 |
|
Flooring Type
|
Ceramic, Hardwood, Carpeted |
|
Foundation Type
|
Concrete |
|
Half Bath Total
|
1 |
|
Heating Fuel
|
Natural Gas |
|
Heating Type
|
Forced Air |
|
Stories Total
|
2 |
|
Size Interior
|
2,000 - 2,500 Ft2 |
|
Type
|
House |
|
Utility Water
|
Municipal Water |
Parking
Land
|
Acreage
|
No |
|
Sewer
|
Sanitary Sewer |
|
Size Depth
|
106 Ft ,8 In |
|
Size Frontage
|
32 Ft |
|
Size Irregular
|
32 X 106.7 Ft |
|
Size Total Text
|
32 X 106.7 Ft |
|
Zoning Description
|
Residential |
Rooms
| Level |
Type |
Length |
Width |
Dimensions |
|
Second Level |
Primary Bedroom |
4.39 m |
4.41 m |
4.39 m x 4.41 m |
|
Second Level |
Bedroom 2 |
3.65 m |
3.3 m |
3.65 m x 3.3 m |
|
Second Level |
Bedroom 3 |
4.16 m |
3.25 m |
4.16 m x 3.25 m |
|
Second Level |
Bedroom 4 |
4.59 m |
2.79 m |
4.59 m x 2.79 m |
|
Basement |
Recreational, Games Room |
7.92 m |
3.65 m |
7.92 m x 3.65 m |
|
Basement |
Laundry Room |
3.3 m |
1.95 m |
3.3 m x 1.95 m |
|
Main Level |
Kitchen |
4.66 m |
3.2 m |
4.66 m x 3.2 m |
|
Main Level |
Eating Area |
3.4 m |
2.97 m |
3.4 m x 2.97 m |
|
Main Level |
Living Room |
8.1 m |
3.88 m |
8.1 m x 3.88 m |
|
Main Level |
Dining Room |
8.1 m |
3.88 m |
8.1 m x 3.88 m |
https://www.realtor.ca/real-estate/28765007/9-kiernan-crescent-new-tecumseth-alliston-alliston


























